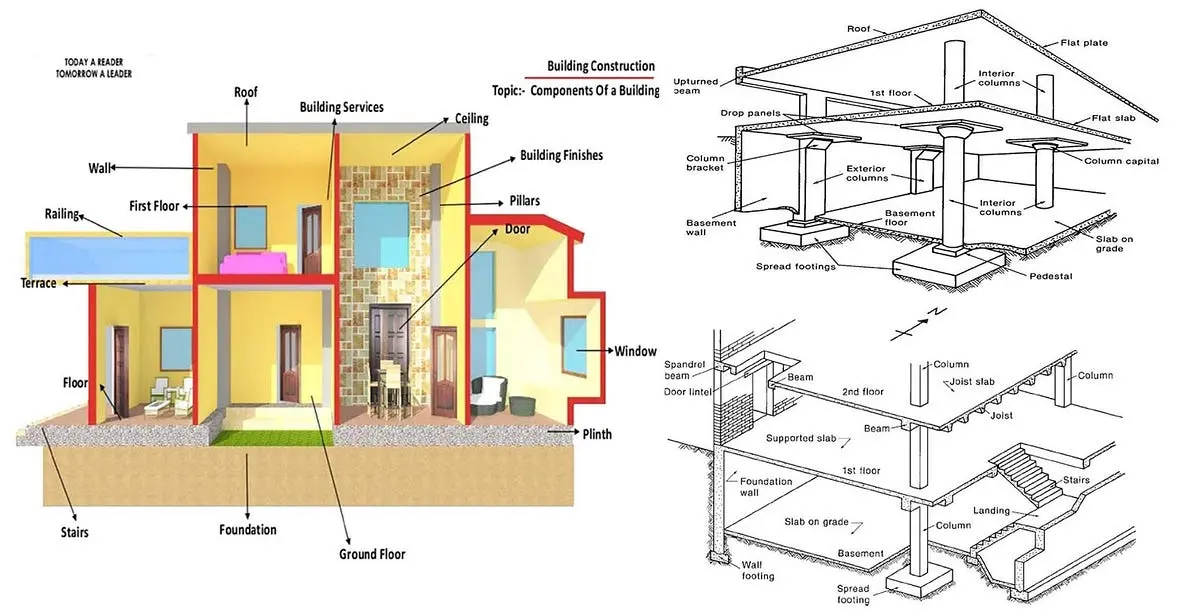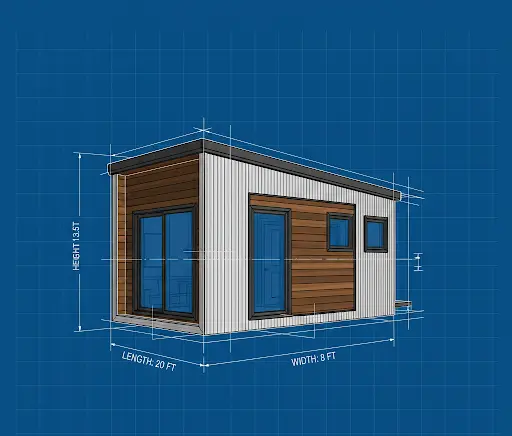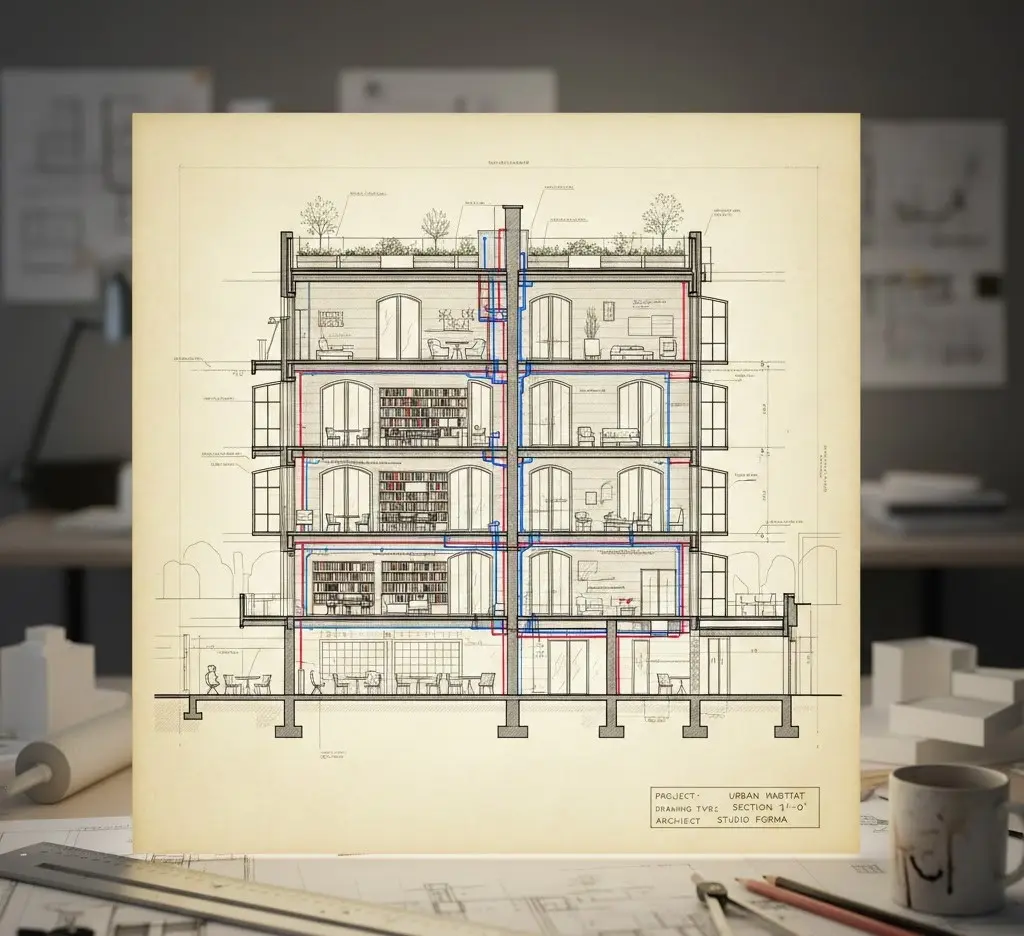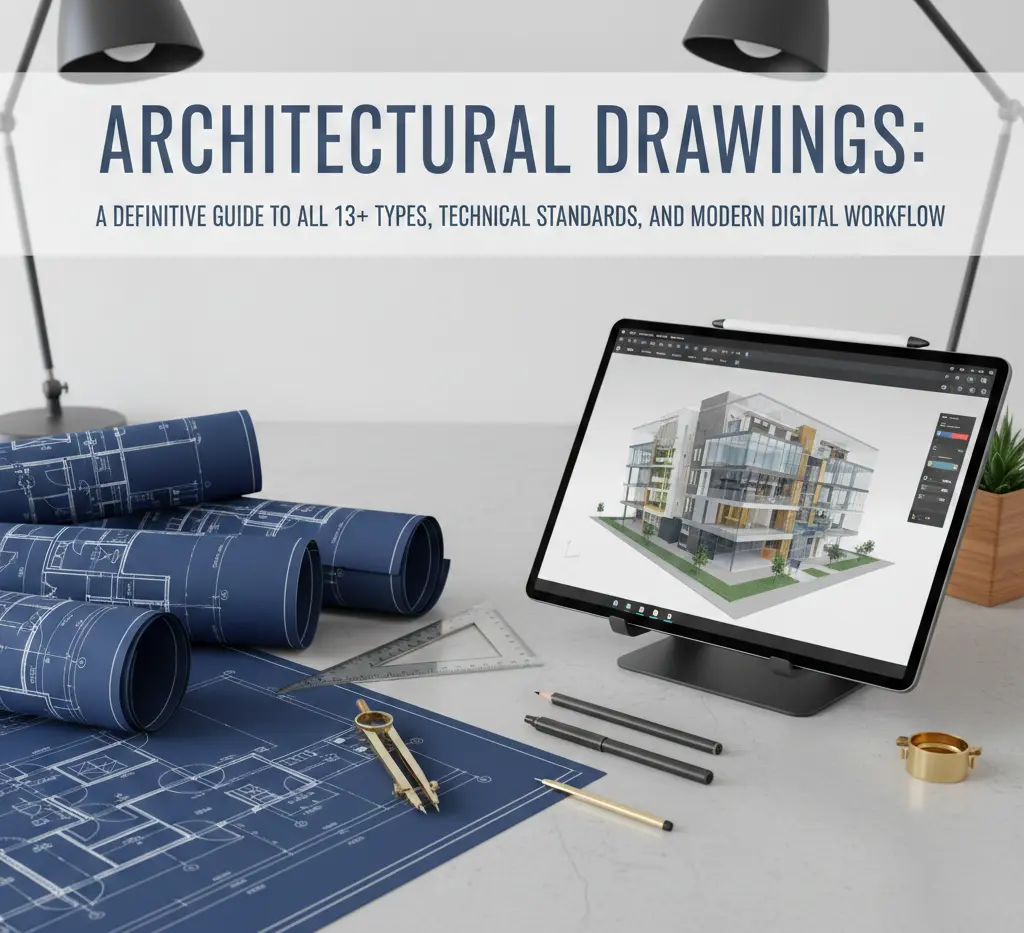The terms blueprint and building plan are often used interchangeably in the building and design industry for building and architecture, but they do have two different meanings and different functions in the world of design, engineering, and construction. Why is this important? It is essential that everybody who is involved in the design and construction process, including architects and engineers, property owners, contractors and even architecture or civil engineering students, understand what a building plan is and what a blueprint is. Building plans and construction documents have changed a lot over the years. We have seen that happen from the hand-drawn blueprints of the 19th and 20th centuries, construction drawings produced in the 21st century, and computer-aided design (CAD) software giving us modern building plans, versus taking advantage of modern technology. So that raises a big question of what the difference is between a building plan and blueprints.
What is Blueprint?
The term blueprint dates back to the late 1800s, when architects and engineers discovered a chemical process called cyanotype printing to replicate technical drawings. Their process created white lines on a blue background, hence the name blueprint. A blueprint is a technical drawing that has all the specifications, dimensions, symbols, and written instructions needed to execute a design. Blueprints are not just informal sketches or conceptual, but are precise drawings that are used in actual construction.
Features of blueprints:
- They are to scale.
- They include not just the floor layout, but similar mechanical, plumbing and electrical details.
- White symbols, legending, and notes help make reading for contractor builders.
- Blueprints are often legal documents in section agreements and are common on major projects.
Blueprints are often referred to as the language of engineers and architects because they provide professionals the ability to communicate technical details and provide specificity to eliminate most, but not all, doubt. Blueprinting without it is virtually impossible to the execution of a construction project. Although blueprints focus on the technical details of a building that is being designed, a building plan refers to a more general idea. We use this term to describe the layout or design of a building in a floor plan, typically showing the arrangement of rooms, placement of walls, doors, windows and sometimes furniture.
What is a Building plan?
Building plans are usually more easily understood by clients and homeowners because they give an idea of how the building will look when it’s finished, and they help clients and homeowners understand how a building will make use of space. While blueprints can describe every detail of a building, building plans do not.
Characteristics of Building Plans:
– 2D or 3D models that relate to visualisation. – The focus is on floor plans and the layout of elevations, and the aesthetics of the interior design. – Reading a building plan does not require a person to have a technical degree. – Building plans are primarily used in the design and planning phase, but still play a significant role in city municipal approvals. In summary, a building plan is the conceptual and design-based plan for what a construction project will be, whereas a blueprint serves as the technical guide for how construction will be executed.

Key Differences between Blueprints and Building Plans
The primary distinction between a building plan and a blueprint is their intention. A building plan helps to convey the arrangement and layout of the house (or addition), allowing clients, homeowners, and public authorities to envision the end product, while a blueprint serves as a technical guide for the contractors and engineers and has specific dimensions, symbols, and construction details. Another differentiator is the level of detail. Building plans can illustrate a concise provision of how rooms, windows, and doors are organised, but usually stop short of technical details. Blueprints are much more involved and consider wall thickness, electrical systems, plumbing lines, and material stipulations. The audience intended for the set of drawings is significantly different. Building plans are much easier to present to clients, and are often utilised for elaborate discussions and deliberation of the design. In some scenarios, building plans are used for sharing with public authorities for permits and approvals prior to construction. On the other hand, blueprints are utilised on-site for builders and inspectors, to ensure the structure is built per the design as well as per building code. Finally, there is a difference in the presentation of the two drawings. Building plans today are most often represented and presented in 2D or 3D, with a focus on visualisation and sometimes even aesthetics. Whereas blueprints, even on a computer-generated drawing, try to remain a technical drawing with visual details omitted.
Get In Touch With Us Today For More Details
How Technology Has Changed Drafting
Technology has changed the design and documentation of blueprints and building design. No longer are draftsmen creating large sheets using pencils and compasses to lay out plans that were later reproduced using the cyanotype method. In current times, CAD (computer-aided design) and BIM (building information modelling) appear to dominate the building industry. Major technological shifts:
- From Paper to Digital: No longer are blueprints blue, but are simply electronic files that can be sent in seconds using email or cloud services.
- 3Visualisationon on: Plans have moved from flat 2D layouts to immersive 3D renderings that allow the clients to “walk through” their future home virtually.
- Precision and Speed: CAD tools allow architects to change drawings rapidly, providing greater accuracy and eliminating human error as best as possible.
- Integration with construction technology: BIM systems incorporate construction data into the design, enabling greater collaboration between engineers, contractors, and designers.
Not only has this caused a disruption in design practices, but it has affected cost and efficiencies as well. Printing blueprints is less common as digital copies are easier to work with and distribute. However, all job sites often require physical prints for easy reference.
Practical Applications of Blueprints and Building Plans
It is important to know when and where to use each of these documents.
Blueprints are practised:
Used at length by contractors in the physical building stage. They then ensure everything is built properly–the electrical wiring, the plumbing pipes, etc, are built as the design indicates. Blueprints would also be the record in case of disputes or inspections.
Building Plans is practised:
Used at the design stage and for approvals. Housing owners look through the building plan to visualise their spaces, while the local authorities use the document as a record to ensure they are meeting zoning codes and safety standards. Both are important in their own ways: building plans are about the imagination, while blueprints make that imagination real and actualised in technical detail.
Conclusion
The argument between a blueprint and a building plan involves function, rather than a difference in importance and value. One is simply not going to substitute for the other. A building plan conveys the overall vision and how a structure should appear and how the spaces should be organised, while a blueprint depicts what that vision looks like in a precise, step-by-step fashion, which the intended builder can follow to complete the project. In the current state of technology, with digital building plans and CAD-based blueprints, some of the delineation has become a bit blurred; however, the core difference has not. Ultimately, both documents become the backbone of every successful construction project. Without a building plan, there is no vision; without blueprints, there is no build.
FAQs
1. What’s the difference between a blueprint and a building plan?
A building plan pertains to layout, design and visualisation. A blueprint contains detailed technical construction-related information.
2.What will it cost to print the blueprints?
Depending on the size, colour and the quality of the paper used, there will be printing costs. A large format blueprint printing will typically be a minimum of $1 to $5 a page on average, while the costs will trend upward with complex and additional colour printing.
3. What are the factors that will affect the cost of CAD drafting services?
CAD drafting services costs can be attributed to the complexity of the design, attention to detail, the size of the project, adjustments and revisions, and lastly, the experience of the drafting professional.
4. Can I use a building plan instead of a blueprint?
No! A building plan without a detailed set of blueprints is not usable for construction. When a contractor is constructing, they need a blueprint that contains the exact dimensions, technical item specifications and details regarding the framing.
5. How has technology changed the way building plans and blueprints are created?
Technology has made it obsolete for drafters to hand-draw designs with the addition of CAD and BIM software to assist them. Drafting service providers are able to decrease adjustments/issues, realise accurate modelling, create 3D visualisation, as well as share their results digitally within the team, and get back to work on-site faster.




