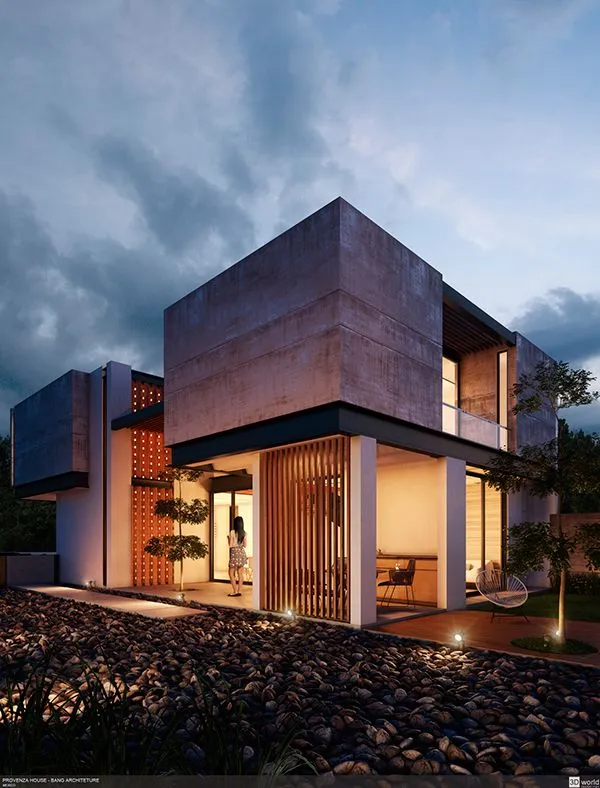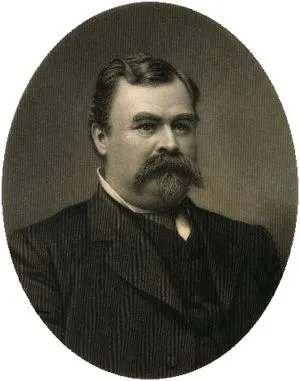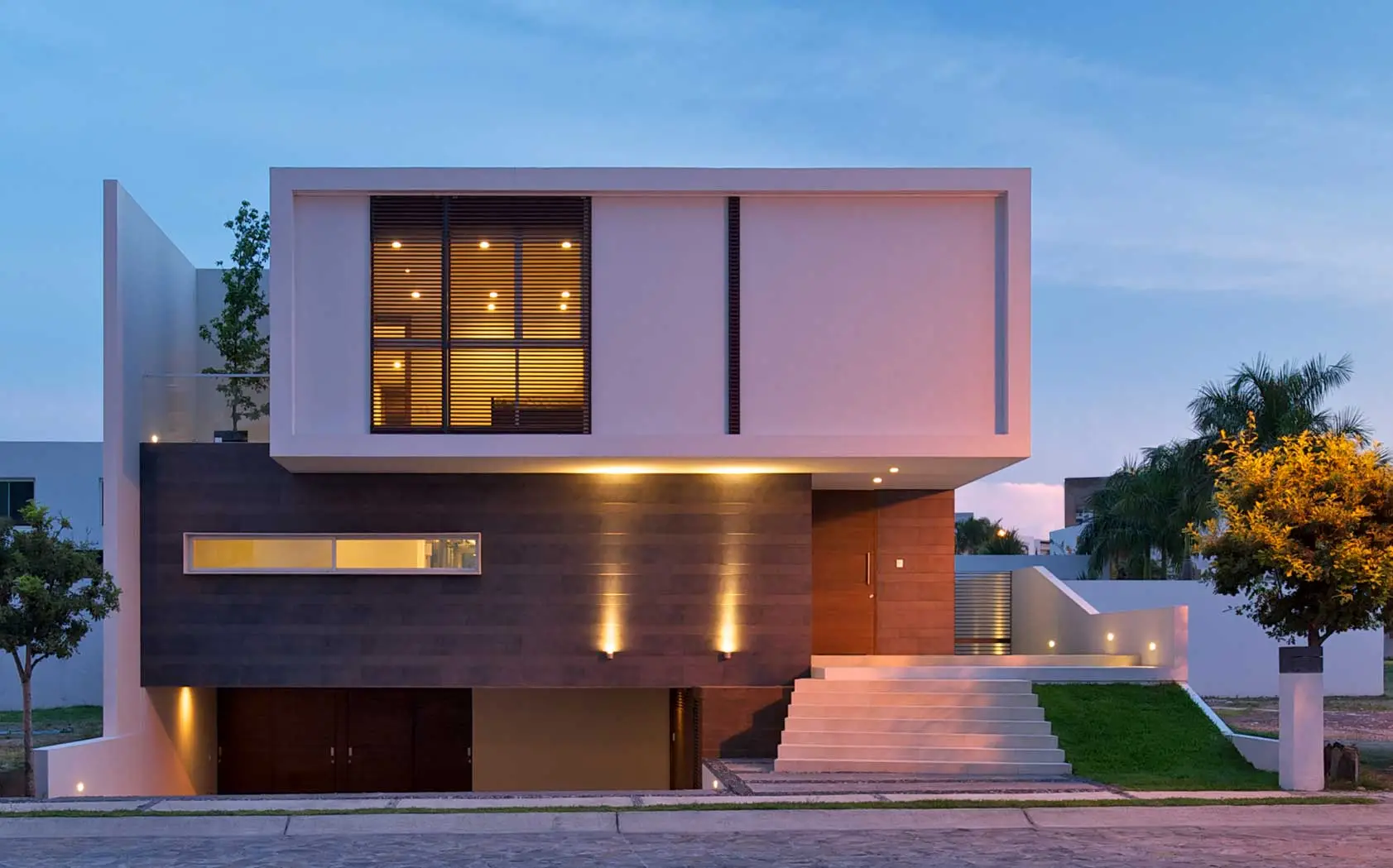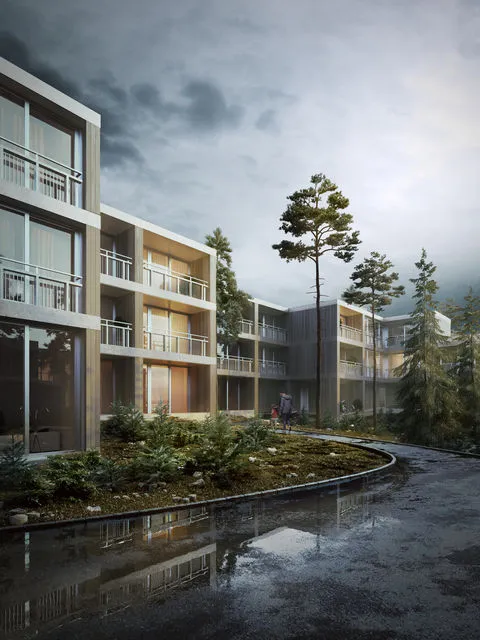3D Rendering Services
Access high-quality architectural and product renders for any industry need. Our San Diego-based visualization team provides accurate results with a rapid turnaround, perfect for quick marketing deployment.
20 +
Years Of Experience
40%
Minimize rework by up to
98 %
Client Satisfaction Rate
Comprehensive 3D Rendering Services to Present Your Ideas
At CAD Drafters, we provide a complete range of 3D rendering services that take ideas, designs, technical drawings, etc., and create a visual representation that is compelling and realistic. Whether you are an architect proposing a new building, a real estate developer requiring marketing imagery, a manufacturer displaying conceptual products, or an interior designer presenting space layouts, our 3D renderings take away ambiguity and create clarity, accuracy, and aesthetically pleasing imagery. We customise all of our 3D rendering services to meet the needs of your industry, and rely on the most sophisticated tools and expert techniques to produce show-stopping imagery with a fast turnaround and quality assurance.
Architectural Exterior Rendering
Our architectural exterior rendering services represent the best in-house services for rendering architectural facades, landscapes, and surroundings. We produce hyper-realistic representations of residential, commercial design , and mixed-use developments and capture the architectural characteristics of the structure, the simulated context, and lighting scenarios precisely.
Architectural Interior Rendering
We have interior renderings that showcase the environments’ presence, spatial configuration, and design detail of an interior space. Interior renderings are often used for real estate marketing, client presentations, pre-construction marketing, and demonstrating furniture placement, lighting design, finishes, and spatial organisation.
3D Floor Plan Rendering
We create 3D floor plans that illustrate the building interior’s layout from a top-down view with colours, textures, and furnishings to help your clients/buyers visualise the space with ease. 3D floor plans are a great communication tool to market a real estate space and for interior planning. 3D floor plans even the gap between two-dimensional drawings and understandings in real life!
Product Rendering
Once we receive your CAD file or sketches, we can create realistic product images that properly showcase the item, paying close attention to every detail, including textures, materials, and functionality. These renders can be utilised for marketing, prototyping, e-commerce, and for product design validation (before manufacturing the item).
Furniture and Fixture Rendering
If you are launching a line of furniture or looking for a custom fixture for your interiors, our 3D furniture rendering service will display your pieces as well as possible, with real lighting, materials, and from multiple angles, helping the sales process and design approval.
Real Estate Rendering
Our real estate rendering service was designed specifically for realtors and developers. We help you market your properties before breaking ground. We provide stunning visualisations, complete developments, or individual units for listings, brochures, and presentations to investors.
Landscape Rendering
We provide outdoor renderings that visualise gardens, patios, pools, and other outdoor landscaped spaces. This is a perfect service for landscape designers, architects, and developers looking to show a natural element of the design along with architecture.
Virtual Staging
Our virtual staging service provides digital furniture and decor to empty real estate places to enhance the look and feel of the listing—creating a desire for future occupants—without the costs and moving parts of physical staging.
360° Panoramic Renderings
We provide full 360° panoramic renderings to give your clients the chance to be immersed in the space from every angle. They are excellent for virtual tours or to use on real estate platforms.
Animation and Walkthroughs
We create high-definition three-dimensional animations and walkthroughs that replicate how a person would experience a space – or, how a person would use a product. These videos are perfect for marketing presentations, for engagement with clients, or as an online promotional tool.
Industrial and Mechanical Rendering
From complex machinery to infrastructure projects, our industrial renderings show stakeholders all technical aspects of a particular item with precision. The visuals provide extra support to engineering teams, product development teams, and manufacturers who are responsible for the design or pre-production phase of their project, network, a nd suppliers.
Photomontage Rendering
We combine site photography and 3D models to create composite images that illustrate how a proposed structure or development will relate to its defined location and environment—this is always useful for planning permission applications, presentations to stakeholders, and presentations to diverse audiences.
The Reason Architects, Builders, and Creative Teams Choose Our 3D Rendering Services
CAD Drafters delivers over thirty years of visual design experience at the forefront of architecture, industrial, and conceptual rendering. Our 3D Rendering Services have been utilised by clients across the U.S., U.K., Canada, and Europe to illustrate their ideas with visual accuracy, realistic detail, and creative presence.
Whether you are an architect designing a brand new residential build, a property developer developing marketing materials, or a creative agency selling a bold idea, our renderings provide crystal clear visualisation – long before construction starts or production begins.
With capabilities using various programs, including 3ds Max, Lumion, V-Ray, Blender, and SketchUp, our team creates highly immersive, photorealistic renderings to communicate your ideas from all angles. We can produce architectural building exteriors and interiors, landscapes, urban designs, and even visual narratives to communicate conceptual storytelling ideas, all built in 3D and reflective of real materials, lighting, and placement. Our visuals have got you covered from design presentations, planning approval submissions, investor proposals, sales brochures, and digital marketing campaigns.
When you partner with CAD Drafters, you are not just contracting for a rendering; you are collaborating with a team fully engaged in understanding design intent, technical accuracy, and storytelling through visualisation.
Photorealistic 3D Rendering Advantages That Sell Your Vision
Accurate Photorealism Through Visual Storytelling
We generate hyper-realistic 3D renderings that create a project narrative that is more than black and white pixels. These images are incredibly accurate in terms of lighting, textures, materials, and spatial depth. From real estate virtual tours to product visualisations, we design every element within it as if it were a reflection of your project vision.
Precise Rendering Delivery through Any Industry Extent
Our 3D rendering sky gets as high as architectural rendering, internal rendering, product rendering, and real estate rendering. Whether it’s a high-rise condo or an old retail space being re-imagined, or a new consumer gadget, we tailor our rendering style and delivery to fit your industry and audience.
Consistency in Delivery Pace and Speed
We have an unparalleled production team utilising the best rendering software from 3ds Max to V-Ray, Lumion, and SketchUp. We can produce a highly consistent quality of work at a plethora of depths despite schedule variations. If, for example, you wanted to add or subtract, or change a colour on your product rendering yesterday.
3D Rendering Samples
Our 3D Rendering Workflow: Efficient, Transparent, and Client-Focused
At CAD Drafters, we know that a streamlined and efficient workflow is the backbone behind consistent and high-quality 3D rendering services. Whether you are outsourcing architectural visualisation or product representation, our clearly laid out workflow makes way for easy communication, minimal revisions, and rapid turnaround times. Our goal is to take you from concept to delivery, seamlessly and collaboratively, so that you are able to focus on your primary designs and business priorities, while we conjure up your vision.

Phase-By-Phase to Accuracy and Visual Realism
Every one of our projects begins with a discovery phase, where our team collects all of the necessary inputs, comprising a full set of CAD drawings, sketchandes, references, br guidelines, and other specific client requests. Immediately afterwards, we move into 3D modelling, where we build the structure, product, or scene, using the industry standard..To satisfy your core design and business criteria, our model is built in accordance with the other inputs provided. Then we move on to the mapping of materials, the lighting setup, a nd camera angle. In the next step, we provide a set of draft renders, and you are able to review and make any comments or revisions. Thiss phase continues until we have an image you are ready for us to finalise. When we have a final image, we will also do some post-production to further embellish your render to create greater realism. Ultimately, we strive to make your 3D rendering process as simple and hassle-free as possible. Our workflow guides us through the details; all you need to do is share your thoughts, and we will deliver a near pixel-perfect rendition, Client-Centered Revisions, and Flexible Collaboration.
Draft Site Plans, Review and Final Output
Throughout the project, we keep lines of communication open, and turnaround speeds are quick. You will be assigned a project manager who will guarantee that your vision is well understood and provided to you within your schedule. We offer unlimited revisions, rapid turnaround for tight timeframes, flexible collaboration, and scalable- you can effectively use us as a one-off render for one project or recurring visuals for each project requirement. Often, artists can get tied up in design talent but never have a timeline; we are qualified visual, rendering, artists, designers, and drafters who provide rendering solutions, while helping you achieve your vision creatively and commercially.
Trusted Clients




How We Turn Your Vision Into Efficient 3D Rendering services: Our 9-Step Process
- Collect your sketches and input
- Verify codes and local requirements
- Produce 2D CAD drawings
- Create clear 3D CAD drawings
- Insert text, tags, and dimensions
- Insert the structure and MEP info
- Review the work for completeness and accuracy
- Prepare the drawings for shop deliverables
- Deliver in the desired file types
Customer Reviews



Explore Our Complete 3D Rendering & Visualization Sub-Services
Reasons CAD Drafters Are Right for Your 3D Rendering Requirements
At CAD Drafters, we focus on delivering a uniquely positive experience for our clients. Our decades of experience in the industry and our powerful rendering software allow us to provide stunning 3D images that meet the requirements for your projects. If you are an architect doing a presentation, or a marketing company, or a product designer, you can be sure your renderings will be done accurately, realistically, tailored to your purpose, and will be very effective.
With a high quality standard, a fun and quick turnaround time, and incorporation of client input, we create images that are with promise—useful, not just pretty images.
You can give a presentation with our images, or to persuade a neighbour of what you are proposing, or to show off a product better. CAD Drafters provides dependable, creative results that help your end product stand out.
Our drafting team in CAD Drafters provides architectural site plan services using software such as AutoCAD, Revit, and/or Civil 3D. Our capabilities allow the creation of detailed site plans with code compliance from the building and construction code of your area. We represent your design sevenfold through representation of the buildings’ placements, landscape, utilities, roads, and inverse spatial relationships. CAD Drafters allows flexible delivery, fast turnaround, and collaborative work processes, ensuring quality to your vision as a project. When working with AD Drafters, you not only get plans and clarity but also solid technical aspects, for the sake of Client approvals, Stakeholder communication, and construction documentation.

Industries We Serve with Expert 3D Rendering Services
Residential Housing
Commercial Builders
Hospitality and Hotels
Mixed-Use Development
Industrial Facilities
Institutional Projects
Frequently Asked Questions
1. What types of rendering services do you provide?
We provide many different types of renderings, including architectural renderings (interior and exterior), 3D floor plans, real estate, product renderings, animation walkthroughs, virtual staging, and photorealistic conceptual visuals for marketing and presentations.
2. What types of files can I provide you for the initiation of a rendering project?
We can work with many different input formats, including DWG, SKP, RVT, STL, OBJ, STEP, PDF, and pencil and paper sketches. If you do not know, just send us anything, and we will help you get started.
3. How much time does a rendering project take?
The time for finishing the rendering project depends on the complexity and size of the project. Basic product or simple floor plan type renderings can be completed within a 2 to 4 business day time frame. Large-scale architectural or animated renderings may take 5 to 10 business days. Yes, we offer rush services.
4. Am I able to make the requested revisions to my 3D renders?
Yes, all of our services have a set number of revisions per service. We work with you very closely during the process, and we would like to have your feedback along the way to ensure changes happen that are contoured to your vision.
5. Do you offer discounts for bulk or repeat projects?
Absolutely. If you or your organization has continued needs or has multiple requests for rendering, we can accommodate both pricing structure flexibility and discounted pricing for volume & scope of work. Just reach out to us, and we’ll discuss the details of an arrangement based on your workflow.

