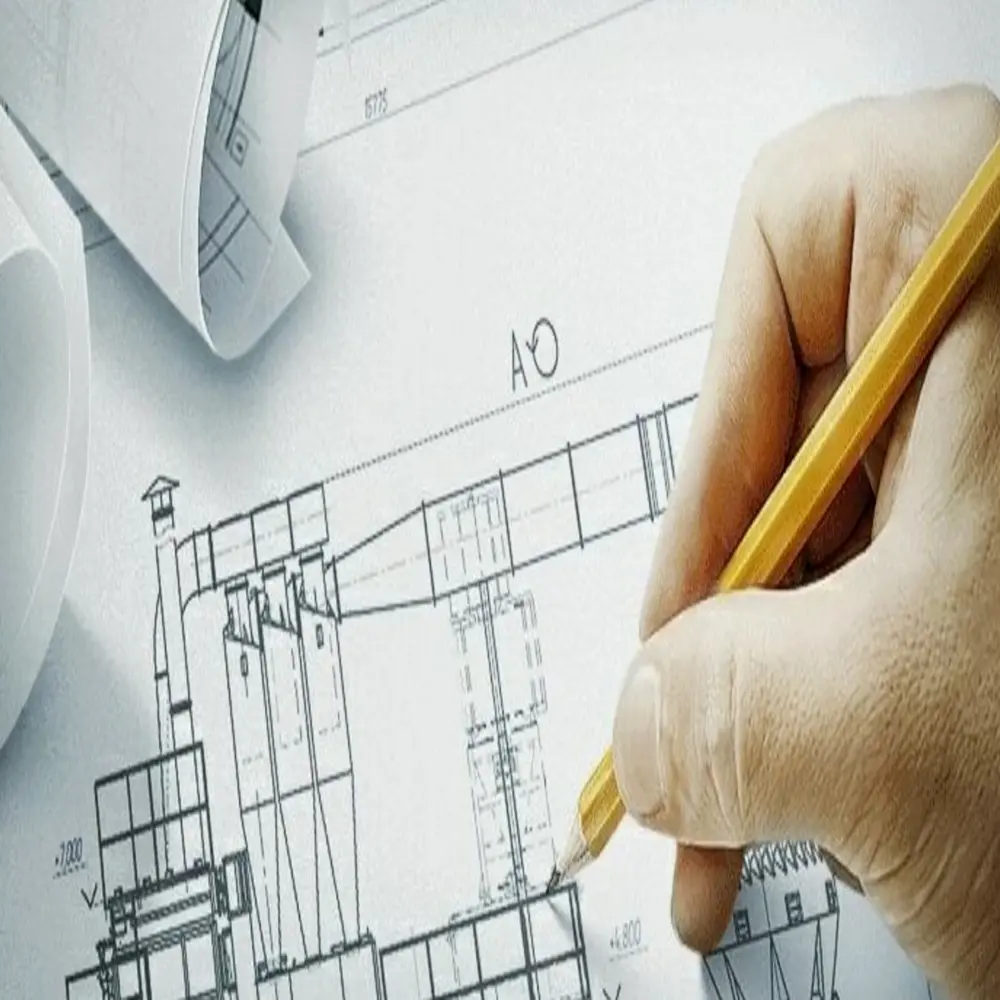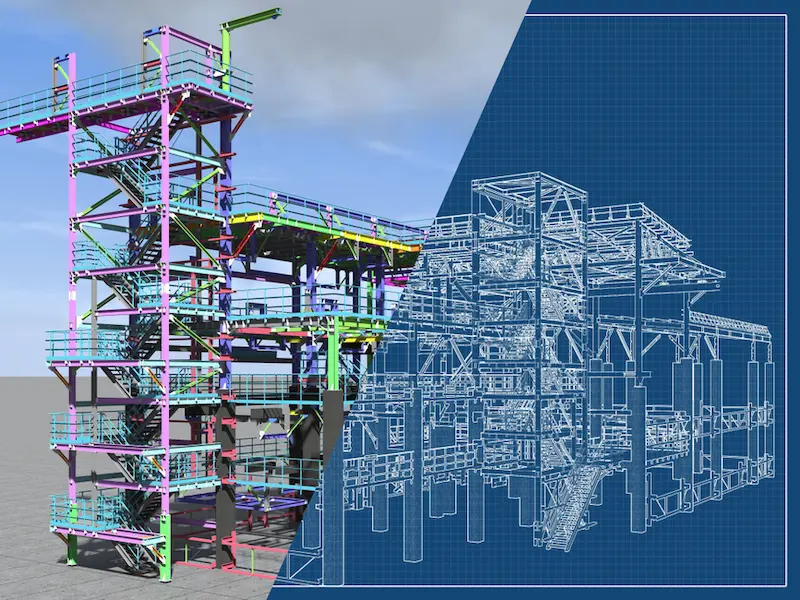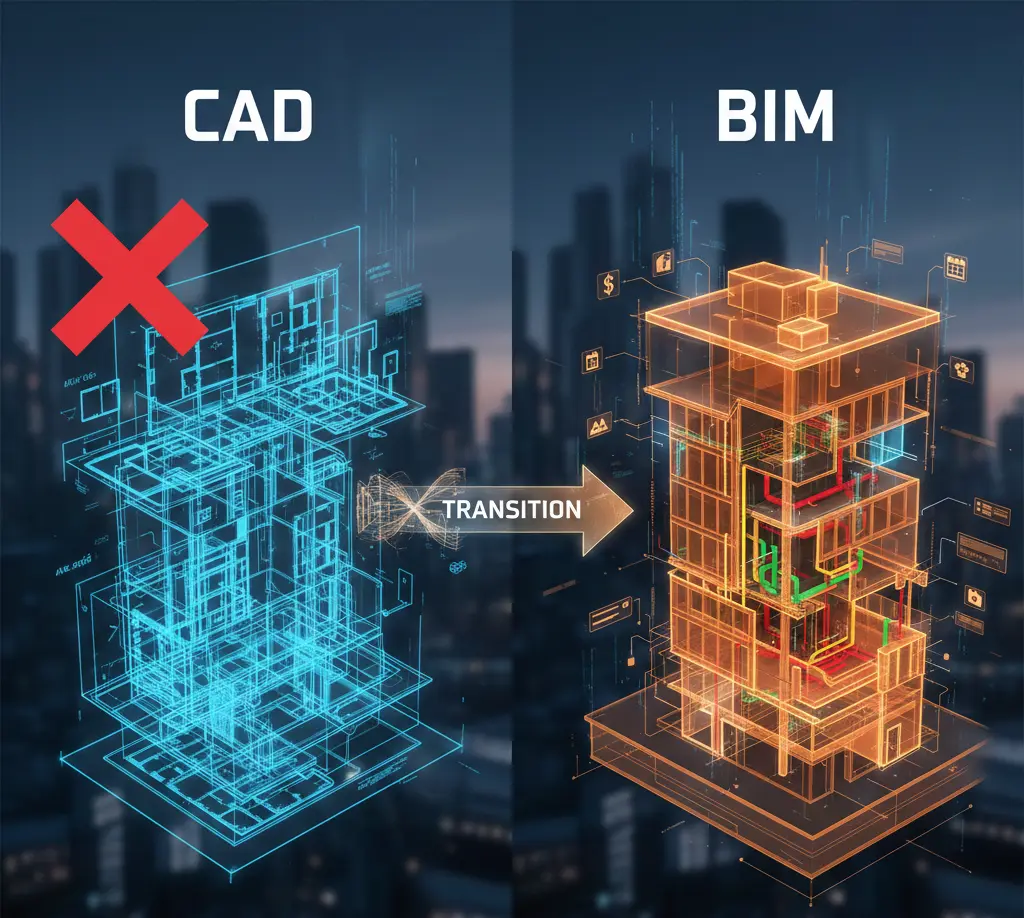CAD to BIM Services
Accelerate your project with precise CAD to BIM conversions utilizing Revit and AutoCAD. Get data-rich models, Code Compliant to IBC/IRC, with a quick 1-2 day turnaround. We’ve been BIM Enabled Since 2009.
20 +
Years Of Experience
100-500
Level Of Development (LOD)
98 %
Client Satisfaction Rate
Drive Project Success with Advanced, Accurate BIM Modelling
Transforming 2D Drawings into Intelligent 3D Models with CAD to BIM Conversion. At CAD Drafters, we want you to embrace the future by converting your legacy CAD drawings into compliant and accurate 3D models with our CAD-to-BIM conversion service. Our step-by-step workflow enables you to convert your 2D plans, sections, and elevations into intelligent BIM models that contain data to enhance design accuracy, coordination, and construction outcomes. Here’s how we take your drawings to models:
Data Collection Assessment
The commissioning stage begins with us collecting all available information that could be used as input files. We utilize a wide range of formats, including DWG, DXF, PDF drawings, scanned drawings, sketches, and specifications. After that, our quality assurance checks the files to confirm that we have captured everything and documented any areas that were not covered.
Project Standards
We transfer the project’s BIM standards into Revit — units, coordinate system, shared levels, and any custom worksets — so that we can maintain order throughout the modeling process.
Architectural Model Development
Our team converts architectural floor plans, elevations, and sections into the correct 3D BIM elements. This means that the result will be walls, doors, windows, floors, ceilings, and roofs, and we know the correct dimensions/parametric behavior of the elements.
Integration of Structural Elements
We model any major structural elements,, including structural columns, beams, foundations, trusses, and slabs,, and connect them as independent elements to the model,, ensuring that the model is accuratewithn respect to actual buildability within the architectural scope.
MEP Systems Conversion
If applicable, we convert the mechanical, electrical, and plumbing (MEP) systems from CAD to BIM by modeling ducts, pipes, conduits, equipment, and fixtures, and connecting them with the correct routing and size to ensure a clash-free coordination of the whole model.
Revit Family Creation
We create parametric Revit families of custom elements, such as doors, windows, furniture, or unusual structural and MEP components, so your model accurately represents the design intent in a library of reusable and editable content.
Materials & Finishes Application
We apply appropriate materials, finishes and classification codes to all modeled elements to ensure that the BIM Model for visualization, rendering, and construction documentation is complete.
Model Coordination & Clash Detection
We coordinate the converted model with the architectural, structural, and MEP disciplines within Navisworks (to compare and ensure identifications) or Revit (to identify clashes of elements modeled in a single space). We will conduct clash detection to identify and resolve conflicts early, ideally eliminating the potential for issues, errors, and delays on-site.
Construction Documentation
We can generate accurate 2D documentation from the same BIM model, allowing the production of detailed floor plans, elevations, sections, and details. These drawings are then ready to be issued for construction or to complete a submission package for permitting.
Schedules & Quantity Take-offs
We can create automated material schedules, using the quantities from the model, providing you with an accurate basis for estimating costs, procurement, and any 4D/5D planning.
Quality Assurance & Model Validation
Our quality assurance (QA) and quality control (QC) teams perform a final audit of the BIM model to validate that it has been accurately produced, checked for consistency, and is compliant with ISO 19650 or AIA LOD classifications.
Final Delivery & Support
After validation, we can deliver all BIM files and facilitate their integration into your construction process, facilities management, or future phases of new projects. Ongoing support may be available, depending on the project, as it progresses.
Why do leading Architects, Engineers and Contractors select our BIM Conversion Service?
With many years of experience and hundreds of successful CAD to BIM projects, leave it to us to convert your 2D Drawings into accurate 3D BIM Models conforming to International standards using your project guidelines, whether it is a new build, renovations, or facility management project.
We produce BIM environments from legacy CAD files using industry tools and systems such as Revit, AutoCAD, and Navisworks – you can trust that we will capture better than accurate Architectural, Structural and MEP detail and produce parametric data, classification codes, and documentation that assists with clash detection, quantity take-offs, and re-coordination for construction activities.
Your partnership with CAD Drafters means years of experience, data migration, consistent QA/QC, and organized deliverables that lead to better coordination, fewer errors, and increased chances of delivering your projects in a timely and cost-effective manner, while enhancing your management and overall project success.
As a preferred partner for Architects, Engineers, Contractors, and Facility Managers globally, we take pride in our ability consistently to deliver on-time, communicate clearly and professionally, with a proven success rate of over 98% clients’ satisfaction record, quality, security and project delivery will always remain a priority that we value and expect in each opportunity.
CAD-to-BIM Perks That Improve Coordination and Clarity
Seamless 2D to 3D Accuracy
We convert legacy CAD drawings into fully parametric, standards-compliant BIM models with precise geometry, annotations, and options for intelligent data integration, allowing your original design intent to remain intact but also adding new layers of actionable information.
Improved Collaboration & Clash Detection
Our BIM-ready models took the architecture, structure, and MEP disciplines. They brought them together to advance cooperation, assist with early clash detection, and limit the surprises on-site (hence saved cost from potential design conflicts and rework).
Flexible, Standards-Compliant Deliverables
Deliverables range from LOD 100 to LOD 500. We create suitable BIM models integrated with global BIM standards (ISO 19650, AIA) to plug and play with your desired construction and facility management workflows, promoting the life-cycle value of your project.
CAD to BIM Samples
Greater Accuracy and Efficiency with CAD to BIM Conversion
Converting your old 2D CAD drawings into rich, intelligent BIM models offers clear, measurable advantages for all architects, engineers, contractors, and owners. At CAD Drafters, we help you evolve your workflows, maximize project visualization, collaborate with your teams, and ensure construction accuracy with fewer errors and less waste.

Better Collaboration and Clash-Free Workflows
Our CAD to BIM conversion ensures that all project participants work from a single, coordinated source of truth. Your static 2D plans become rich 3D models with embedded data, allowing you to perform early clash detection, more efficient interdisciplinary coordination, and real-time design changes. This reduces potential misunderstandings and costly on-site rework.
Data Rich Decision Making and Cost Savings
When you receive your BIM-ready model from the original 2D CAD drawings, you receive not just a 3D model but also precise quantity takeoffs, 4D schedules, and accurate cost estimates. You will now be able to make more informed decisions about your projects, limit budget overages, and manage your construction schedule more effectively. The result is a more predictable, efficient project that saves time and money.
Trusted Clients




How We Turn Your Vision Into Efficient CAD to BIM services: Our 9-Step Process
- Check your inputs and original sketches
- Double-check against appropriate codes
- Produce clean CAD drawings
- Add notes and details to your drawings
- Add coordination details with structure & services
- Review internally for QA/QC
- Produce the CNC/fabrication package
- Export in a variety of formats
- Keep you updated throughout
Customer Reviews



View Our Specific CAD Conversion and Digitization Sub-Services
Why Choose CAD to BIM Services by CAD Drafters
Engaging CAD Drafters for your CAD to BIM Conversion means working with a committed team that appreciates the significance of accuracy, data integrity, and project coordination. We want to ensure you understand we don’t just convert 2D CAD drawings;
we transform your CAD into data-rich 3D BIM models that behave and perform according to industry standards and project goals. CAD Drafters possess extensive experience in architecture, structure, and MEP disciplines, ensuring that every element is vibrant, accurate, and well-organized for integration, clash detection, and scalability in the future. Our transparent workflows enable openness with summarized quality checks and tracking tools so you know where your project stands and when to expect it. For our clients, these factors enable them to modernize the design process, reduce errors, and stay ahead of the competition all while saving time and money. By engaging CAD Drafters, you have assurance of a partnership devoted to helping transform your drawings into collaborative and buildable BIM models, keeping your team synchronized and your ideas moving forward.

Industries We Serve with Expert CAD to BIM services
Residential Housing
Commercial Builders
Hospitality and Hotels
Mixed-Use Development
Industrial Facilities
Institutional Projects
Frequently Asked Questions
Can you convert CAD files to BIM?
We can convert nearly all 2D CAD formats, including DWG, DXF, scanned drawing images, and PDFs, into coordinated 3D BIM models.
What CAD-to-BIM software are you using?
Our base software for BIM modeling is Autodesk Revit, with source file references in AutoCAD and project-linked coordination and clash checks through Navisworks.
How do you ensure accuracy when converting CAD to BIM?
We have a solid Quality Assurance/Quality Control (QA/QC) process. This means the input drawings are checked, regular audits, clash checks, and coordinated reviews with the clients are conducted once the modeling has progressed through the major phases of the project.
Can you do multi-disciplinary CAD to BIM projects?
Yes. We routinely convert architectural, structural and MEP CAD drawings into BIM models as fully coordinated design models. All three disciplines are coordinated within a single environment, resulting in a clash-free model for construction and facility lifecycle management.
What are the advantages of converting CAD drawings to BIM?
Rather than just wise decision making, you will have visualization, better coordination, automated quantity take-offs, and collaboration with your stakeholders. Upgrading CAD files to BIM reduces re-work, enhances planning and the project outcome will reflect a modern construction workflow.

