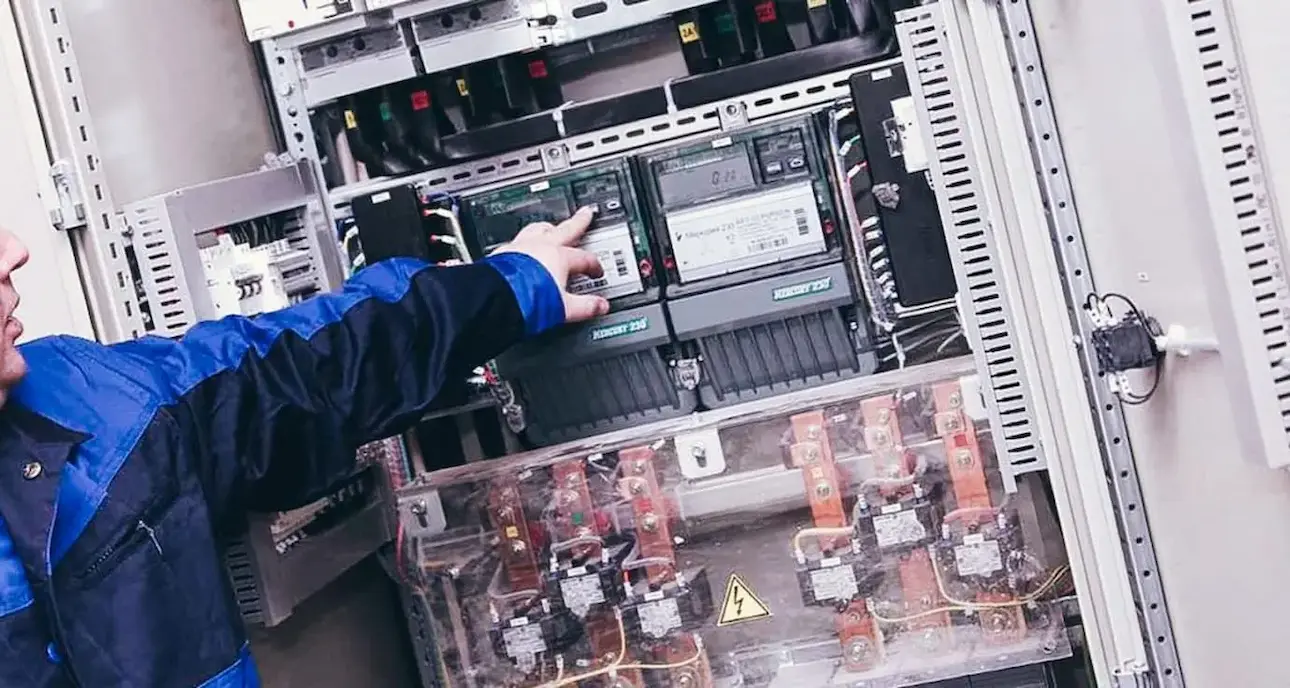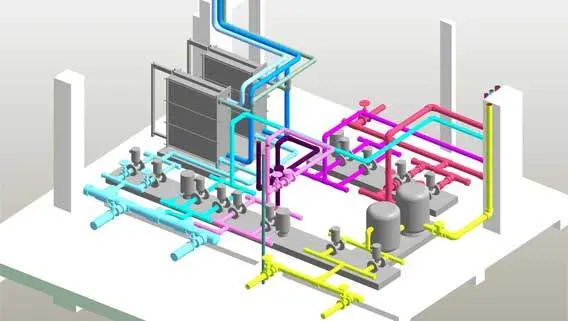Electrical Coordination Services
Eliminate electrical fixture and conduit clashes within ceiling voids and walls. Our BIM Enabled Since 2009 team uses Revit and Navisworks to ensure safe, coordinated systems with a fast 1-2 day turnaround.
2500+
complete projects
24,000 +
Our Happy Clients
98 %
Trusted Partners
Electrical Coordination Services — Ensuring Smooth, Clash-Free Project Execution
At CAD Drafters, we understand that electrical systems are the core of our modern buildings and if not coordinated properly with mechanical, plumbing, structural and architectural systems they can set your project up for costly rework and delays. Our Electrical Coordination Services deliver contractors, electrical designers and project owners accurate, clash-free electrical BIM models that support the entire building system from design development to construction. Our methodical coordination process helps ensure your electrical layout has been coordinated with every discipline, keeping your project on-time, compliant, and on-budget.
Full Electrical Model Creation
We begin by developing a comprehensive electrical system model that encompasses panels, conduits, cable trays, lighting fixtures, power distribution, transformers, fire alarms, and all other relevant components. Our electrical models typically go from LOD 100 to LOD 500 depending on your project requirements and the level of detail needed.
Integrated Multi-Discipline Coordination
We coordinate the electrical models with the architectural, structural, mechanical, plumbing, and fire protection systems to ensure the overall layout is logical, accessible, and conflict-free in the real-life build.
Advanced Clash Detection
We perform clash detection exams using various industry-leading technologies, such as Navisworks, which allows us to detect and resolve both brutal and soft clashes between electrical systems and other building components before construction, thereby eliminating design conflicts in the final design before it is built in real life.
Well-defined Clash Reports
The coordination team produces well-defined clash reports that clearly outline the issues detected, as well as suggested methods for avoiding the clashes. The clash report enables stakeholders to make informed and timely design decisions
Coordination Meetings
Our team follows the motto “Collaborating, Coordinating Better.” Our team members attend coordination meetings and gatekeeper reviews to ensure that all aspects of the design maintain a unified direction and buy-in from everyone involved, including subcontractors and the general contractor.
Follow-up Design adjustments
When a clash is detected, we not only identify it, but also resolve it. Our team designs the electrical system in the model based on the clash report, so your construction model is fully coordinated and ready for build operations.
Trades-Specific Coordination
We are meticulous about all critical electrical trades: distribution panels, switchgear, lighting, emergency systems, fire alarm systems, and low-voltage wiring. This trades-specific focus minimizes potential overlooked conflicts or surprises on-site.
Verified Model Alignment
Prior to linking models, we check that the architectural coordinate system works with the electrical design. We insist on using strict origin-to-origin placement for overall accuracy in a truly BIM environment.
Gatekeeper Support
Our group can attend gatekeeper meetings and/or site visits with your electrical designers as concerned and trustworthy third-party representatives to validate coordination decisions are constructively realistic, for the intended efficiency, and phasing.
Fully Integrated Construction Model
The collaged product described was intentionally developed to deliver an acceptable, clash-free, fully coordinated electrical construction model and fully integrated construction model in your overall BIM plan, and to minimize modifications during actual construction.
Clear Construction Documents
Upon the completion of coordination work, we generate 2D drawings and installation documents directly from the coordinated BIM model with clear determination of documents that are on-site references to guide performing teams and to be submitted for approvals.
Continued Support & Quality Assurance
Even after the handover we are available for updates and clearance. We properly set up our QA/QC workflows so your electrical coordination is accurate, meets Code, and will provide reliable performance for the life of the installation.
Why Leading Architects, Engineers, and Contractors Choose Our Electrical Coordination Services
With 20 years of experience and hundreds of successful deliveries of coordination projects, CAD Drafters takes pride in providing detailed and fuss-free electrical BIM models that integrate seamlessly with all mechanical, plumbing, structural, and architectural systems, thereby keeping your project on time and budget.
Using trusted tools and established coordination workflows in Revit, Navisworks, and AutoCAD, we perform comprehensive clash detection tests, produce clear reports, validate clash-free integration, and eliminate conflicts early to ensure that your electrical systems fit snugly within the whole building design.
When it comes to electrical coordination with CAD Drafters, you will work directly with a dedicated team that serves as an extension of your team. We are proactive, attending design meetings, and enabling informed decision-making throughout the project.
Trusted as a coordination partner by electrical contractors, MEP firms, and general contractors across North America, our reputation for reliable delivery, open and honest communication, and 98% client satisfaction speaks to our accuracy, cost-effectiveness, and project success.
Reliable Electrical Coordination Services That Reduce Delays and Costs
Reliable As-Built Models
We provide fully detailed and clash-free as-built BIM Models directly from point clouds, ensuring accurate documentation of existing conditions for renovations, retrofits, and facility management.
Quick Turnaround & Cost Savings
We cannot eliminate change, but we can help you manage the risks of change by ensuring scans are sent to BIM promptly, reducing project delays, eliminating expensive site rework, and increasing project margin.
Flexible LOD & Format Options
We build each model to project specifications, ranging from LOD 100 to LOD 500, all delivered with fully coordinated architectural, structural, and MEP details in standard BIM or CAD Model formats.
Electrical Coordination Samples
Electrical Coordination Process
At CAD Drafters, we take the Electrical Coordination Process seriously in terms of how we structure the process. We believe the best way to deal with electrical layout clashes is to avoid them altogether. As we know, sometimes the most minor layout clashes can cause massive, financially costly delays or redesigns to your project. This is why we take a proactive, step-by-step approach. We ensure that your new electrical system is fully coordinated and integrated with the architectural, structural, mechanical, and plumbing elements long before you break ground on a new building.

Step-by-step Models and Clash Detection
We begin with the development of a layered electrical BIM model that encompasses all project elements, including panels, conduits, cable trays, transformers, fire alarms, lighting, power systems, and more. We then identify the architectural and layout coordinates for your project, align the electrical system with the other disciplines, and proceed to clash detection testing. We utilize Revit and Navisworks as clash detection tools and possess the experience .
A genuine team effort in cooperation and final delivery.
The process, as mentioned earlier, goes beyond model creation and clash detection. Our skilled experts are involved in the overall coordination process and thoroughly participate in through gatekeeper meetings and on-site observations with designers, subcontractors, and contractors to ensure all alterations and adaptations are documented, tracked and implemented correctly. By the conclusion of our process, our clients will receive a workable model of an electrical system that is free of clashes and module layouts, allowing for easy installation.
Trusted Clients




How We Turn Your Vision Into Efficient Electrical Coordination Services : Our 9-Step Process
- Begin with your ideas.
- Confirm local regulations.
- Build detailed CAD drawings.
- Annotate with specifications.
- Incorporate structural/MEP dimensions.
- Hold an internal review meeting.
- Create FINAL deliverables for fabrication.
- Export in your desired format.
- Maintain ongoing communication.
Customer Reviews



View Our Specific Electrical System Coordination Sub-Services
Why Choose Electrical Coordination Services by CAD Drafters
When you choose CAD Drafters Electrical Coordination Services, you are partnering with a team that understands the need for accurate, clash-free electrical layouts that align with all other building systems. We do far more than coordinate; we provide your project with decades of BIM experience, workflows that have been tested and proven, and advanced clash detection to ensure your electrical systems integrate. From the initial schematic to a construction-ready model, our electrical coordination team remains deeply engaged and proactively resolves conflicts during the design phase, implements design changes, and produces straightforward and well-organized documentation to keep the project moving forward. When you choose CAD Drafters, you have a partner for delivering electrical coordination effectively, with one goal: minimizing rework, reducing site surprises, and ensuring a smooth, cost-effective electrical installation that meets your schedule and quality standards every time.

Industries We Serve with Expert Electrical Coordination Services
Residential Housing
Commercial Builders
Hospitality and Hotels
Mixed-Use Development
Industrial Facilities
Institutional Projects
Frequently Asked Questions
What software do you use to perform electrical coordination?
Our primary software is Autodesk Revit to produce modeled electrical systems and Navisworks to perform advanced clash detection and coordination of all building systems. Having a detailed electrical model and Navisworks coordination allows us to represent a fully coordinated modeled document that matches client expectations and industry best practices.
At which phases of a project is electrical coordination required?
We offer electrical coordination services at every phase of the project, from schematic design and design development to construction documentation and installation.
Can you coordinate electrical models with mechanical and structural disciplines?
Absolutely! Our team has many experts in the coordination staffing model. We will ensure that your electrical systems will be free of clashes and fully coordinated and integrated with the mechanical, plumbing, structural, fire protection, and architectural models to develop complete, building-constructible solutions.
How do you process design changes during the coordination process?
During the coordination process, we will work with your electrical designers, electrical subcontractor, and other stakeholders to document clash reports, recommend design changes, and update the model accordingly.




