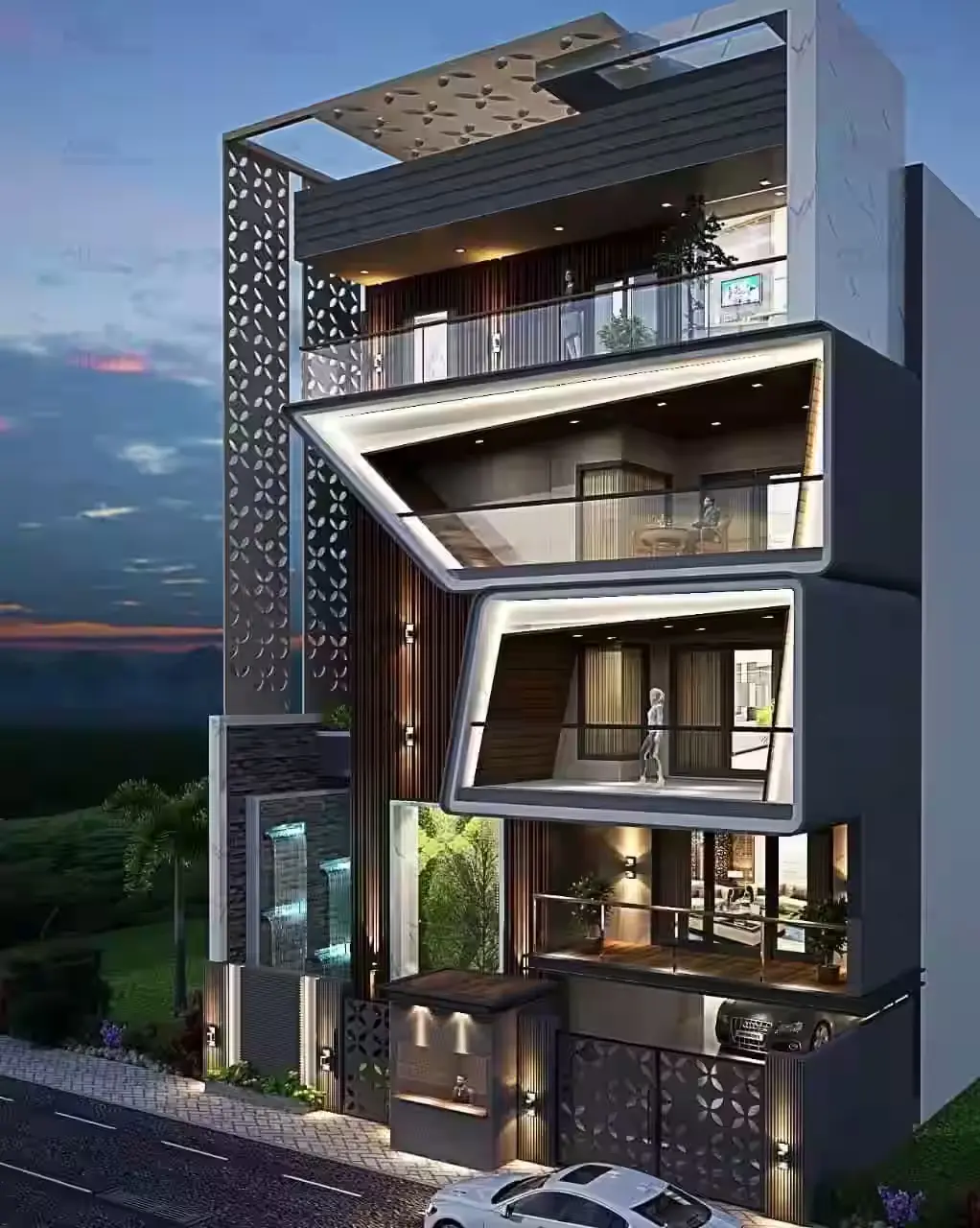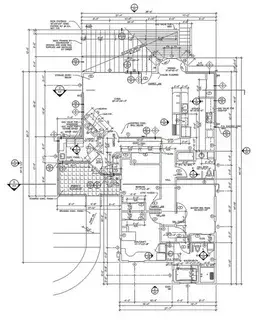Residential Drafting Services
We specialize in producing Code-Compliant (IRC) drawing sets for custom homes and multi-family projects. Our detail-oriented work ensures 100% satisfaction and accelerates the permitting process.
20 +
Years Of Experience
2500+
Complete projects
98 %
Client Satisfaction Rate
Professional Residential Drafting Services
Whether it’s starting from scratch with your dream home, renovating an existing space, or building an addition, exact residential drafting is what helps you connect your vision to the realities of construction. CAD Drafters’ residential drafting services provide you with detailed, code-compliant plans outlining all aspects of your design that can ultimately help you get quicker approvals, limit costly errors, and allow for a smooth construction experience from start to finish.
Custom Home Drafting
Every dream home begins with an idea our custom home drafting service can help you put that idea into a fully detailed plan. We draft exceptional floor plans, elevations, and construction details tailored to your lifestyle, site conditions, and local building requirements.
Renovation and Remodel Drafting
Whether it’s a kitchen or a laundry room renovation, or you’re planning to renovate all the floors in your house, CAD Drafters’ renovation drafting services provide you with plans that provide your contractors with precise documentation of your new plans, structural changes, and new systems – so there are no unanswered questions, increased costs, or time delays.
Architectural Model Development
Our team converts architectural floor plans, elevations, and sections into the correct 3D BIM elements. This means that the result will be walls, doors, windows, floors, ceilings, and roofs, and we know the correct dimensions/parametric behavior of the elements.
Integration of Structural Elements
We model any major structural elements,, including structural columns, beams, foundations, trusses, and slabs,, and connect them as independent elements to the model,, ensuring that the model is accuratewithn respect to actual buildability within the architectural scope.
MEP Systems Conversion
If applicable, we convert the mechanical, electrical, and plumbing (MEP) systems from CAD to BIM by modeling ducts, pipes, conduits, equipment, and fixtures, and connecting them with the correct routing and size to ensure a clash-free coordination of the whole model.
Revit Family Creation
We create parametric Revit families of custom elements, such as doors, windows, furniture, or unusual structural and MEP components, so your model accurately represents the design intent in a library of reusable and editable content.
Materials & Finishes Application
We apply appropriate materials, finishes and classification codes to all modeled elements to ensure that the BIM Model for visualization, rendering, and construction documentation is complete.
Model Coordination & Clash Detection
We coordinate the converted model with the architectural, structural, and MEP disciplines within Navisworks (to compare and ensure identifications) or Revit (to identify clashes of elements modeled in a single space). We will conduct clash detection to identify and resolve conflicts early, ideally eliminating the potential for issues, errors, and delays on-site.
Construction Documentation
We can generate accurate 2D documentation from the same BIM model, allowing the production of detailed floor plans, elevations, sections, and details. These drawings are then ready to be issued for construction or to complete a submission package for permitting.
Schedules & Quantity Take-offs
We can create automated material schedules, using the quantities from the model, providing you with an accurate basis for estimating costs, procurement, and any 4D/5D planning.
Quality Assurance & Model Validation
Our quality assurance (QA) and quality control (QC) teams perform a final audit of the BIM model to validate that it has been accurately produced, checked for consistency, and is compliant with ISO 19650 or AIA LOD classifications.
Final Delivery & Support
After validation, we can deliver all BIM files and facilitate their integration into your construction process, facilities management, or future phases of new projects. Ongoing support may be available, depending on the project, as it progresses.
Why Leading Home Designers, Builders and Developers Trust Our Residential Drafting Services
With more than 20 years of established experience delivering thousands of residential drafting projects from custom homes to multi-unit developments to complex renovations, we provide detailed, accurate, and build-ready drawings that turn your unique vision into clear, code-compliant documentation. We use trusted, industry-standard software like AutoCAD, Revit and other industry-specific CAD software to produce detailed floor plans, elevations, sections, site plans, and construction drawings, ready for permit application. Our software platform works seamlessly with your architect or builder’s software workflow, making it an easy transition to have your drawings professionally prepared.
When you work with CAD Drafters for your residential drafting needs, you benefit from an extension of your experienced team of dedicated drafting professionals who produce high-quality drawings that are clean, organised and coordinated, all beautifully laid out with thoroughly managed layers and details. In addition to consuming considerably less time on your end, this will also translate into fewer expensive revisions to your drawings, faster permit approval and an efficient construction process, all of which will keep your project to schedule and budget.
As a trusted residential drafting partner for homeowners, architects, builders and developers throughout North America, we are proud of our 98% client satisfaction rate, as our quality service, attention to detail, responsiveness, and reliable delivery all help to add real value to every home build we assist with. For residential and commercial projects, explore our Architectural Drafting Services.
Residential Drafting Perks That Simplify Permitting and Construction
Custom Home Drawings:
Each home drawing package is customised for your lifestyle, site conditions, and design intent – no templated plans, just drawings that fit your area and vision.
Permit-Ready Precision:
Our residential plans are drawn with local codes and requirements in mind, so your drawings are appropriate, compliant, transparent and prepared for a quicker approval and smoother construction process.
Collaborative Process:
We work closely with homeowners, architects and builders with open communication and responsive revisions to ensure we capture what you want and that it gets built as intended.
Residential Drafting Samples
Flexibility and Accuracy with Freelance Residential Drafting

Experienced Freelance Residential Drafters
CAD Drafters works with a diverse team of freelance residential drafters, ensuring that they will have the best experience for your project from custom home plans/ layouts, extensions, renovations (remodels), interior measuring and detailing, as-built drawings, etc. When working with CAD Drafter, you know that you are project will not only benefit from the industry standard CAD software but will also have access to dialect specialists at any notice, concerning the engagement level mutually established no agreed provider commitments.
Quicker Turnaround Times and Cost-Effective Options
Freelance residential drafting means that you can scale drafting capacity up or down based on your project schedule and budget. Whether it’s assistance finalising permit-ready plans, generating detailed sections and elevations, or even making last-minute revisions, our flexible freelance drafting solutions can help keep your project moving forward smoothly on time and on budget.
Trusted Clients




How We Turn Your Vision Into Efficient CAD to BIM services: Our 9-Step Process
- Begin with your concept
- Add notes and dimensions
- Create shop drawings
- Review codes and standards
- Add structure and MEP
- To your format
- Make simple CAD drawings in 2D and 3D
- Do a quick review
- Keep you updated
Client Feedback



Discover Our Focused Residential Home Drafting Sub-Services
Why Pick CAD Drafters for Your Residential Drafting Services
When you pick CAD Drafters for your residential drafting service needs, you are partnering with a professional group that lives by precise work, exceptional communication and practical solutions to your exact project. With multiple years of experience in creating detailed and compliant drawings for new homes, renovations, remodels and extensions, our drafting freelancers know how to take your design ideas and convert them into construction ready drawings to be approved faster and built right the first time. We utilize modern CAD software combined with the flexibility of being a client-driven service, providing you with the drawings to minimize costly revisions while following local building codes, and assisting you in keeping your project moving on track. If you are a homeowner, builder or architect, we want to help you with your drafting needs you can trust.

Industries We Serve with Expert Residential Drafting Services
Residential Housing
Commercial Builders
Hospitality and Hotels
Mixed-Use Development
Industrial Facilities
Institutional Projects
Frequently Asked Questions
1. What types of residential projects do you draft for?
We draft custom drawings for new builds, additions, renovations, changes in use, basement developments, remodels, ADUs (Accessory Dwelling Units), and multi-unit residential projects. Developing custom drawings for your project, regardless of size and complexity, can accommodate all your needs, as well as adhere to local codes.
2. Do you complete permit drawings and approvals?
Most definitely! Our drafting service for residential includes the creation of detailed drawings that are building code compliant, area-specific, clear, and accurate for your convenient submission to your local municipality. We can help you navigate local zoning requirements and building codes so you can avoid excess costs owing to delays or resubmissions.
3. What software do your drafters use?
Our industry-standard drafting software packages include AutoCAD, Revit, and other accepted CAD tools. We pride ourselves on our ability to create 2D floor plans, elevations, sections, and site plans that include precise and accurate detail. Our files allow for seamless integration for your architect, builder, or engineer, as needed.
4. Are revisions possible if there are needed changes?
Yes. Collaborative and accurate work is part of our process. We walk you through multiple feedback loops to make changes so the drawings are what you envisioned and fit construction needs.
5. How do I get started with CAD Drafters’ residential drafting services?
It’s easy! Use our contact form to schedule a free and no-obligation consultation. We will go over the scope of your project, timelines, and project goals, then match you with a team that can create drawings that satisfy the project and bring your vision.

