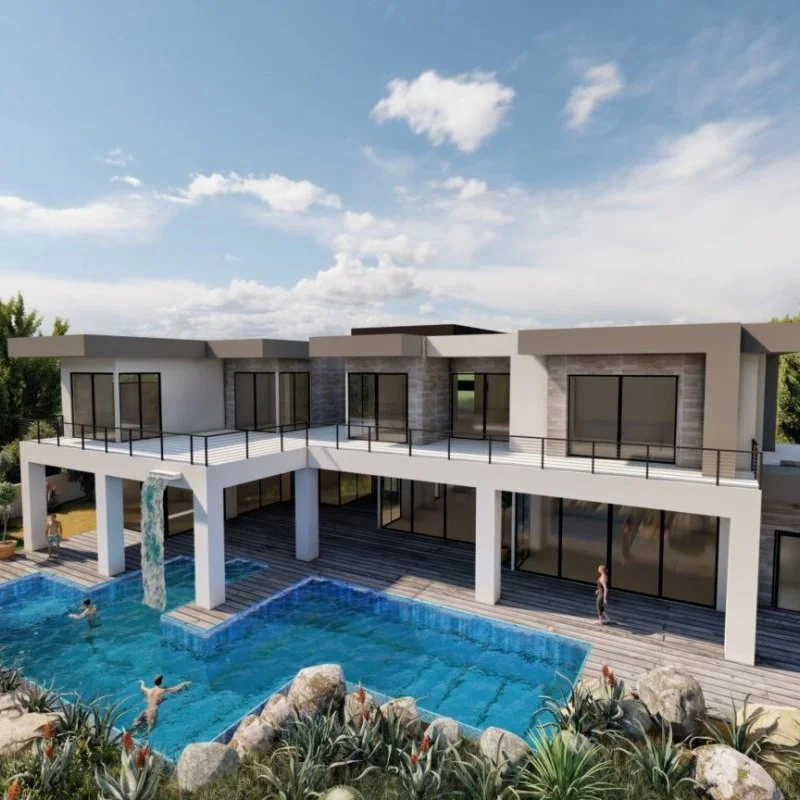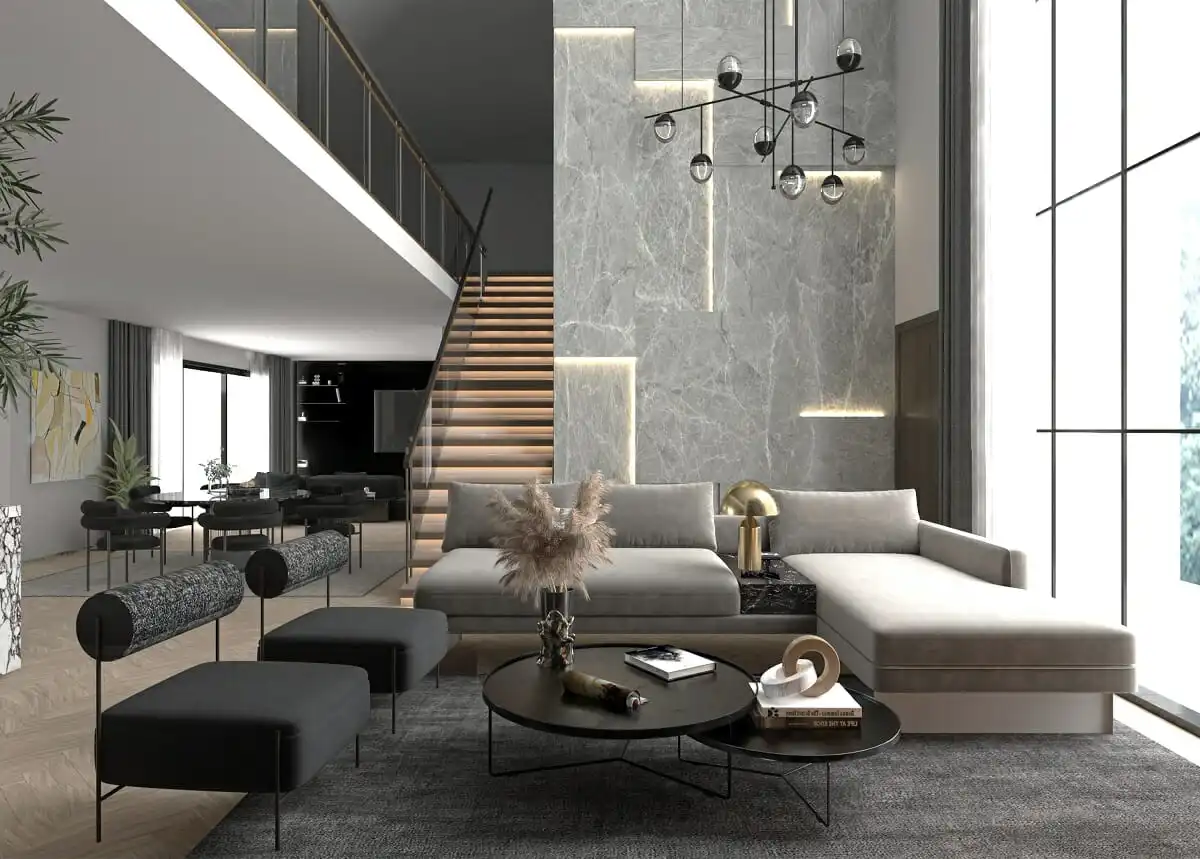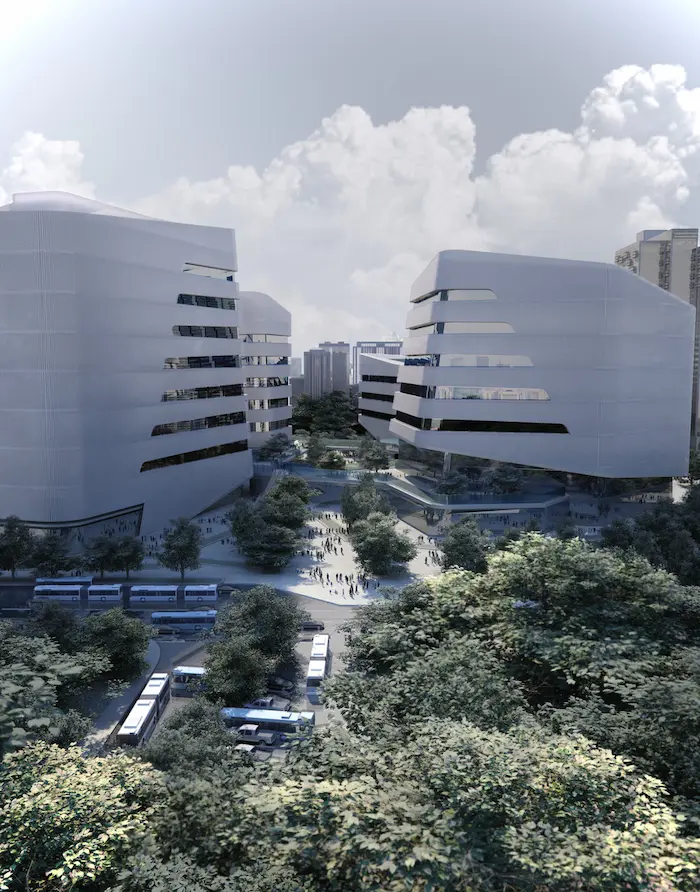3D Real Estate Rendering Services
Drive property sales with high-quality renderings of exteriors, interiors, and amenities. Our visualizations effectively communicate design intent, guaranteeing a 100% satisfaction rate on marketing assets.
20+
Years Of Experience
24,000 +
Satisfied Clients
98 %
Client Trust Score
Visualize Your Property with Realistic 3D Real Estate Rendering Services.
CAD Drafters specializes in providing accurate, photorealistic, and immersive 3D rendering services to real estate professionals. Our 3D real estate renderings bring your designs to life and help convey architectural intention; they create instant impact and help draw potential buyers in, thus speeding up the approval process for stakeholders. Our full suite of rendering services gives you visually engaging ideas for every phase of your project lifecycle, whether residential, commercial, or luxury real estate marketing.
Exterior 3D Renderings
Our exterior renderings will provide detailed images of your real estate project’s facade. We consider and depict all architectural feature considerations, lighting, landscaping, textures, and surroundings to give a realistic image of the property’s “curb appeal” to the investors or clients.
Interior 3D Renderings
Interior renderings are geared towards realtors, developers, or interior designers, bringing the indoor spaces of your property to life. It includes all aspects, such as furniture arrangement, color scheme, lighting, and decor, so it can help you create engaging interiors before construction starts.
3D Floor Plan Renderings
3D floor plan renderings depict room size and space and arrangement of furniture, walls, etc, taking the guesswork out of how the whole floor occupies space.
Virtual Staging
Our virtual staging services digitally furnish and decorate the vacant property to help buyers see the possibilities for use of the space. Virtual staging is an inexpensive marketing tool that allows real estate agents to sell faster by giving vacant properties a more welcoming and livable feel.
360° Virtual Tours
With our 360° virtual tour, we provide our clients with an immersive 360° experience, knowing that the whole property has been visualized. Interactive renderings allow viewers to explore the property from their screens, moving from room to room, and can be viewed from multiple angles to give the publisher a fairly detailed walk-through.
Photomontage Renderings
Photomontage renderings combine site photos with real-world conditions of the site and 3D-rendered models to show how a proposed property will integrate with its real-world environment. Photomontage renderings are excellent for getting approvals from local authorities or showing developments.
Architectural Tour Animations
Our cinematic quality walkthrough animations provide a guided experience of your real estate project, showcasing the physical design, architectural features, and atmosphere of your space, and can be used as a marketing tool to communicate your project most effectively.
Bird's Eye View Renderings
Ideal for larger developments, our bird’s-eye view renderings provide an overview of the entire layout of the site. We will depict landscape design, roadways, points of access, and the location of buildings, and provide a macro view of the whole development.
Aerial Drone Overlayed Renderings
For sites that are still under construction or in the planning stages, we can integrate video footage taken with a drone of the existing site with 3D renderings of the proposed property. This is a very effective way of demonstrating to stakeholders the positive transformation of a location.
Lighting and Shadow Studies
Lighting and shadow renderings show how sunlight and artificial light will impact your space at various times of the day and year. Lighting and shadow explorations also play a role in optimizing window placement and lighting and ensuring energy efficiency in architectural design.
Landscaping and Exterior Renderings
We create 3D landscape renderings that depict greenery, outdoor furniture, paving, pools, and other items outside of the building. This will help to demonstrate to clients the interaction between the building and the surrounding environment for resorts, residences, and commercial developments.
3D Cutaway Views
A 3D cutaway view shows clearly where parts of a structure have been removed to demonstrate the layout, mechanical parts, and organization of rooms. Our cutaway views are an excellent option for construction firms and property developers wanting to characterize it in design or presentation use.
Why Real Estate Developers, Architects, and Interior Designers Choose Our 3D Real Estate Rendering Services
CAD Drafters offers over 20 years of experience in 3D visualization and architectural support. Our 3D Real Estate Rendering Services have been used by property developers, architects, realtors, and interior designers throughout the U.S to develop adequate visual collateral that resonates with clients and stakeholders.
Whether your project is a luxury residential building, a commercial project, or a mixed-use project, our renderings bring your vision to life and deliver detailed, market-ready visuals ideal for use in an investment deck, listings, brochure, sale material, or virtual tour.
We have invested in equipment and technology to produce immersive, photorealistic 3D renderings, which will highlight your project from every angle. We will strive to build a portfolio of visuals that showcase/build the project. We treat each project as a unique opportunity to gain clarity and precision about every single decision you have about your project—façade, landscaping, interiors, furniture, materials, textures, lighting, and ambiance. These visuals will expedite approvals and reduce revisions while increasing buyer engagement and confidence, often before you have even begun your project.
At CAD Drafters, you get a visualization partner—not just a rendering house. We adapt to your branding tone, adjust the deliverables to meet project-specific goals, and complete our projects quickly without sacrificing quality.
3D Real Estate Rendering Perks That Accelerate Listings and Sales
Realistic Quality that Sells:
Our 3D renderings are not just beautiful images of a real estate property. It is about getting a potential purchaser or investor emotionally engaged by showing the property in pristine conditions of realistic lighting, textures, landscaping, and furniture.
Fast Turnaround Time:
We understand that speed is of the essence in real estate. Our efficient workflows and talented rendering artists allow us to produce realistic quality, presentation-ready renderings quickly – no detail is lost, and you can go faster from concept to closing.
Tailored Visuals for your Vision and Brand:
Each real estate project is unique, and we treat them as such. We tailor, not just each rendering, but even more so, the finished product to suit your brand aesthetics and architectural intent.
3D Real Estate Rendering Samples
Why Outsourcing 3D Real Estate Rendering Services Is a Smart Move
There is a tremendous demand for high-quality 3D visuals in the real estate marketplace today, and they are now becoming a standard requirement rather than a luxury. In-house rendering teams can be expensive, time-consuming, and resource-draining endeavors. This is why more developers, architects, and real estate professionals are utilizing the services of external 3D real estate rendering service providers like CAD Drafters.

Access to Knowledge and Scalable Resources
Outsourcing 3D rendering allows you to have instant access to a team of experienced rendering professionals who specialize in architectural visualization. CAD Drafters has a large and skilled talent pool to scale your project’s needs, whether you need a single 3D floor plan or an entire collection of interior and exterior renders. There is a lot of flexibility to provide rendering solutions to your project scope and timeline, and you will get the exact high-quality deliverables.
Faster Turn-around Time and Lower Cost Returns Better Results
When you outsource your rendering needs, you gain speed, flexibility, and cost savings without compromising quality. You save not only from high software licensing costs but also from office space, infrastructure, and recruitment costs, while benefiting from a partner who wants you to succeed. Additionally, when you outsource, you can take a few risks and try different styles and render options without being held back by internal expectations.
Trusted Clients




How We Turn Your Vision Into Efficient 3D Real Estate Rendering services: Our 9-Step Process
- Understand your concept
- Confirm project codes
- Draft in CAD 2D
- Build CAD 3D
- Add details and specifications
- Add structural/MEP data
- Review drawings
- Make shop-quality drawings
- Send final deliverables
Customer Reviews



View Our Specialized Real Estate Marketing Rendering Sub-Services
Why Choose CAD Drafters for 3D Real Estate Rendering Services?
CAD Drafters has established a reputation as a reliable asset for the real estate sector, architects, and developers who demand precision, dependability, and visual weight. With more than 20 years in the industry, we leverage our expertise in technical drafting and advanced visualization tools to produce immersive 3D renderings of your project that provide a glimpse of the full breadth of your project’s potential. Our team has the experience to recognize the subtleties of architectural intent, space planning, and material realism. We not only develop renderings that are visually arresting but also ensure they are technically to scale. Whether you need conceptual layouts or a presentation suitable for marketing, our fast turnaround, scalable solutions, and personalized service will ensure that your vision is truly conveyed and persuasively surfaced.

Industries We Serve with 3D Real Estate Rendering Services
Residential Housing
Commercial Builders
Hospitality and Hotels
Mixed-Use Development
Industrial Facilities
Institutional Projects
Frequently Asked Questions
What is 3D Real Estate Rendering?
3D Real Estate Rendering is the process of creating photo-realistic visual representations of a property or architectural project using sophisticated software. It allows you to see the project in its entirety before construction commences, thus simplifying marketing, visuals, communication, and design completion.
How does 3D rendering support real estate marketing?
High-quality 3D renderings allow prospective buyers and investors to conceptualize the property as if it were already built.
Can you customize the renderings to our branding and project needs?
Of course! We customize every 3D rendering project based on your brand’s aesthetics, materials, colors, and design intent.
What file formats do you deliver the renderings in?
In most cases, we are delivering high-res JPEG or PNG images. However, we can provide a variety of other formats, such as PDF or video walkthroughs, depending on your project.
What is the turnaround time for a 3D real estate rendering project?
The turnaround time depends on the magnitude of your project. Generally, we can deliver the first draft within 5 – 7 business days and will provide the finished renderings shortly after your revisions have been approved. For time-sensitive projects, we have rush delivery options.

