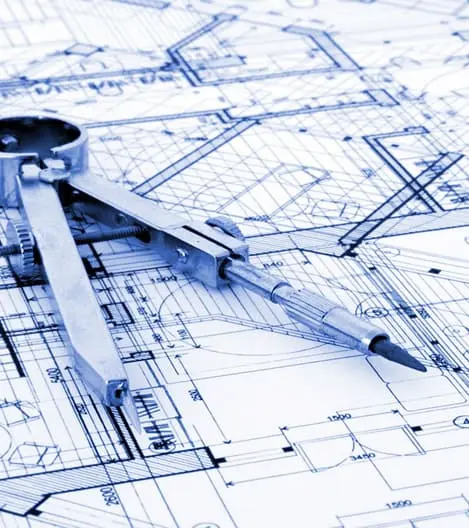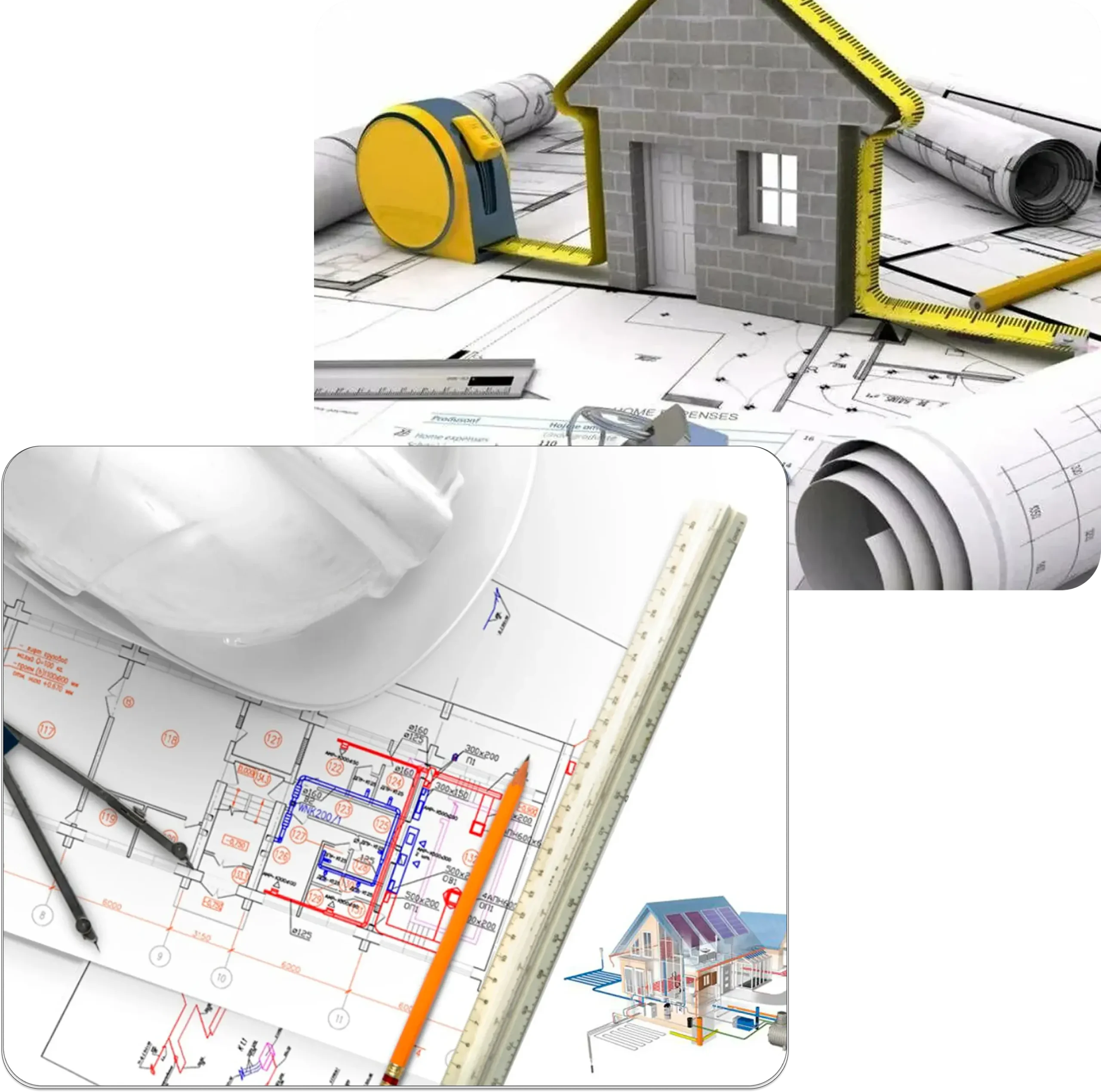CAD Drafting Services Texas
Do you need dependable, accurate, and affordable CAD drafting services in the state of Texas?
We provide precise, high-quality 2D CAD drawings and 3D models that meet your deadline dates and precisely fit your needs. Architects, builders, and engineers throughout Texas and the US trust us to give solid drafting support every day. Take a few moments to fill out our simple form and get a free, no-obligation quote!

Outsource CAD Drafting Services in Texas
Maximize your profits and minimize your overhead by partnering with the most qualified CAD professionals in the state of Texas. Choosing the right drafting partner is crucial. At CAD Drafters, we provide you with a team that understands the codes, permitting, and structural nuances of the Texas construction market. We create accurate 2D drawings, easily prepared using industry-standard software, which increases accuracy and reduces turnaround time for all project-related requests. This enables you to build trust and credibility in the competitive Texas construction market.
Our CAD drafters are certified and provide forward-thinking, practical solutions for your architectural and structural projects. We understand local standards and leverage our knowledge to facilitate collaboration and deliver timely, reliable results. Your deadlines are our deadlines.
When you outsource to CAD Drafters, you gain a proactive partner who will work with you to identify potential design clashes, mitigate risk, and eliminate on-site surprises and extra costs. We will always be available to answer your questions and keep you updated throughout your project until it is complete.
Local Knowledge You Can Rely On
Whether you are a private party looking to do a residential build in Austin vs. a commercial build with a developer in Houston, we will customize every drawing to local standards as well as site-specific needs.
Risk Management Before Problems Arise
We don’t just draft designs, we analyze designs. Our drafters are skilled in reviewing each design for potential design clashes, code violations, or site-specific issues related to the location, climate, or other factors.
Adaptable Service
Every project has different requirements that all need to be addressed, which is why we adapt our workflow to meet your deadlines and budget constraints, as well as communicating in the manner that suits you best.
Online CAD Drafting Services in Texas
Our remote drafting capabilities make it easy for architects, builders, engineers, and contractors throughout Texas to receive accurate and code-compliant 2D and 3D CAD drawings without the expense and headaches of hiring more in-house personnel and managing additional training.
From detailed architectural plans for a new residence in Austin to structural drawings for a commercial building in Houston, MEP plans for an industrial development in Dallas, and clear as-built documentation for renovation in San Antonio, our licensed CAD operators can handle it all. All of our projects are complete and accurate files that include all local and state code requirements, including wind load, energy efficiency, and any building guidelines applicable to the Law Star State.
At CAD Drafters, we invest in technology, resources, and best-practice processes that can help you mitigate design mistakes, costly revisions, and time-consuming rework. Working with us remotely means quick turnaround time, regular status updates, and asking questions is easy. You’ll receive final deliverables that are clear, an understanding of pricing from the outset, and the assurance that you are working with a team based in the USA that is sensitive to your schedule and can work within your budget parameters.
Drafting Services Texas
Full Service CAD Services
We will handle the drafting process from the initial pencil sketch to the detailed and complete documents for construction, ready to be submitted. Whether you are creating a custom residential home in Austin, adding on to a commercial space in Houston, or developing an industrial lot in the Dallas area, we utilize a range of experience to ensure that your drawings accurately convey your vision and meet the practical demands of the site.
Texas Optimum Compliance
Our expert drafters utilize the latest AutoCad software and keep up to date with Texas codes, bylaws, and industry guide lines. We also have considered issues like wind load requirements, energy codes, permit submissions, and overall municipal or county performance to assure that all of drawings being prepared are in compliance with whatever jurisdiction you may be working in.
Cost effective & time efficient
When you can trust your drafting to us, you will not only get to save on overhead costs (meaning less ‘do overs’), and allow your internal staff to focus on better tasks (ie. higher paying work). The more you work with CAD drafters, the more time and headache you save with redlines and revisions.
Client Service
When it comes to a drafting partnership effective communication is vital. From day one and throughout your project you will be assigned a project lead, serve as your contact for project updates, necessary revisions, and every other question you may have this lead will ensure you are aware of where your drawings are each step of the event your drawings service lacks a satisfactory customer focus, and your reference map still is usefull.
Are you ready to take your ideas and convert them into accurate construction documents? Contact us today for a no-obligation free consultation!
Full-Spectrum CAD Drafting Services for Texas
CAD Drafters is proud to offer Texas full-service drafting and industry expertise. Whether you are an architect, builder, engineer, or contractor, you can rely on CAD drafters to provide accurate 2D drawings and 3D models with all the details you need for your project from concept to build. CAD Drafters uses the latest AutoCAD tools and collaborative processes to ensure your drafts meet all industry standards and local Texas codes. Learn how our services can help your project from beginning to end.
Architectural Drafting
High-quality architectural drawings for residential, commercial, and industrial projects that incorporate all your ideas and allow for timely building within the Texas realm. Including, but not limited to codes & local building requirements.
Structural Drafting
Structural drawings for all structural needs (beams, foundations, walls, etc). Allowing engineers and builders to complete a project in a safe and compliant manner.
MEP Drafting
Fully deterministic mechanical, electrical, and plumbing drawings that provide no-clash elements to ensure installations go as planned, with no issues on site.
2D CAD Drafting
Clean and detailed 2D CAD drawings from floor plans, elevations, and sections for permit submissions and construction.
3D CAD Modeling
3D models that are of high quality that allow you to see your design better, identify conflicts earlier, and use for presentations and planning.
As Built Drawings
Accurate as-builts that document existing conditions and changes due to construction — these are valuable for renovations, ongoing maintenance, or future expansions.
Shop Drawings
Clear and detailed shop drawings for fabricators and installers, enabling accurate production and assembly of your components.
Permit Drawings
Ready to use permit drawings that follow the local Texas codes, so that approvals are achieved more quickly without delays.
BIM Drafting Support
Our BIM support enables conflicts to be detected at the design stage, before architects, engineers, and contractors are engaged to work together.
Paper to CAD Conversions
Transform your old blueprints or hand sketches into editable, cad files for easy access, updates, and sharing.
CAD Rendering Services
You can communicate your ideas clearly with realistic cad renderings that will impress your clients and stakeholders.
Remote CAD Drafting
As an expert team, we can work with you remotely no matter where you may be in Texas, and we will provide fast updates and clarity in revision history.

Freelance Drafting Services in Texas
Freelance drafting services in Texas utilize a simple and proven method of working that maximizes accuracy, speed, and project flow for your project. Whether you are building in major cities like Houston, San Antonio, Dallas, Austin, or Fort Worth, or expanding in growing areas such as El Paso, Plano, and Laredo, our team is ready to support your vision. We also serve projects in Lubbock, Irving, Garland, Frisco, McKinney, Amarillo, Grand Prairie, Brownsville, Pasadena, and Killeen, as well as in Mesquite, Abilene, and Pearland. From Richardson, College Station, and The Woodlands to Tyler, Lewisville, San Angelo, League City, Beaumont, and Odessa, our use of sophisticated CAD software and our team’s knowledge of the area will help you avoid costly delays and maintain your project schedule from beginning to end.
Seamless Collaboration
Our collaboration begins on day one, with clear communication. Our freelance CAD drafters may be working alongside your in-house team, contractors and stakeholders creating clear drawings that highlight potential conflicts early in the project; well in advance of the construction phase.
Fewer Errors
As an industry leader in the use of CAD tools and CAD practices, our freelance team develops detailed and accurate 2D and 3D drawings that allow us to catch and identify issues too early on for a traditional drafting team. Fewer mistakes will enhance your level of compliance and productivity as well as reduce the risk of rework.
Improved Project Management
Working with our freelance drafting team will improve your planning, clarity of scheduling, and thinking about resources better. We provide relevant project updates, revisions as they are made and provide clear visuals to keep you informed as well as progressing your project forward.
Our Standard Workflow for CAD Drafting
- Review of Existing Ideas
- Review Local Codes
- Create 2D/3D Drafts
- Adding Specifications and Annotations
- Provide Structural and MEP
- Quality Reviews
- Create CNC/Fabrication-Ready Outputs
- Provide Your Preferred File Format(s)
- Provide Ongoing Revisions
Trusted Clients




Customer Reviews
Frequently Asked Questions
What types of Texas jobs do your freelance drafters work on?
We do residential, commercial, and industrial work architectural plans, structural drawings, MEP layouts and more.
How do you ensure accuracy?
Our team works in industry-standard CAD software, checks drawings twice, and yourself and your team review your plans against all local codes and project specifications.
Can I bring you in for urgent or short-term freelance work?
Definitely! We would be happy to come in for some extra drafting support when you need us — for overflow work, urgent deadlines, or one-off projects.
How will I work with a remote team?
You will have a central point of contact for your project, ensuring you receive the latest progress reports, drafts for quick on-the-go revisions, and responses to any pressing questions within minutes.
How do I get started?
You can contact us through our Contact Us page or request a free quote. Please tell us about your project, and we will guide you through the following steps.
