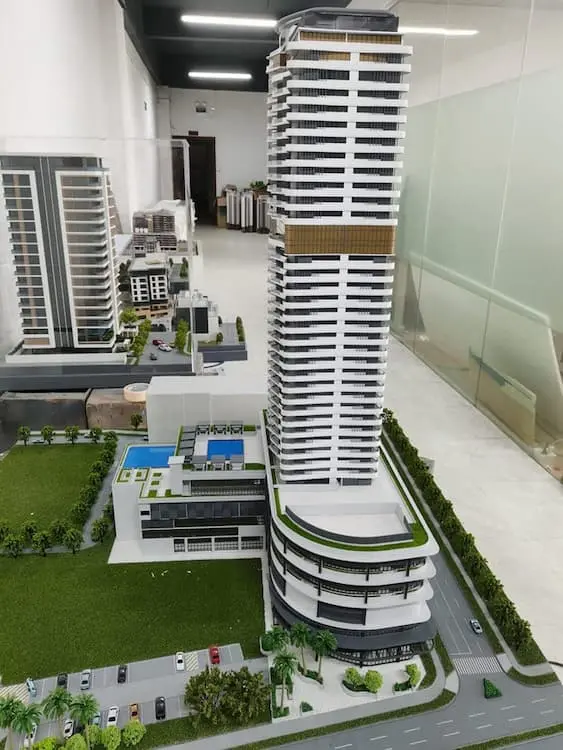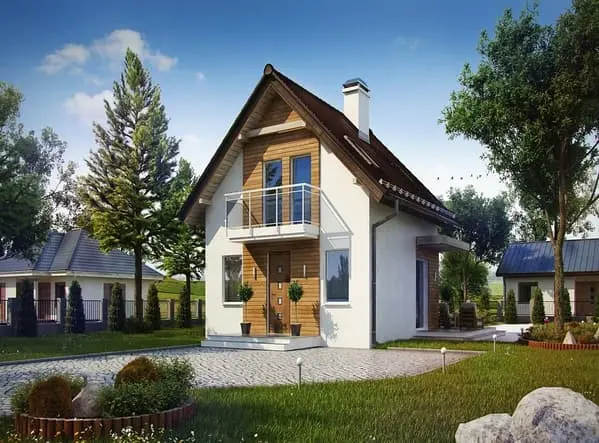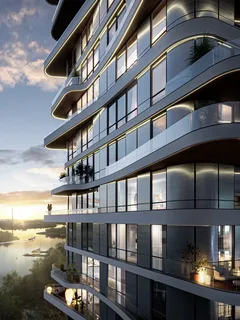3D Visualization Services
Bring concepts to life with professional 3D modeling and animation. We help communicate complex designs clearly, accelerating client approvals and minimizing misunderstandings early in the process.
20 +
Years Of Experience
40%
Minimize rework by up to
98 %
Client Satisfaction Rate
Professional 3D Visualization Services That Bring Your Ideas to Life
At CAD Drafters, our goal is to provide state-of-the-art 3D visualization services to architects, interior designers, real estate developers, furniture manufacturers, and marketers to present their concepts visually with incredible clarity and realism. Our visuals are not only gorgeous, they are also technically accurate, detailed, and expressive of both your creative and business goals. We use current industry-standard tools such as 3ds Max, V-Ray, SketchUp, Blender, and Lumion, so we can accurately portray your designs to help communicate your vision, get project approvals, and shorten project timelines.
3D Outside Renderings
With our 3D exterior rendering service, architects and developers can visualize the outside of buildings in complete detail. In a rendering, we aim to make realistic presentations of lighting, landscaping features, textures, and surrounding areas to truly communicate how a building will sit in its intended environment. Ideally, clients will use the renderings for planning submissions, marketing material, or client presentations.
3D Interior Renderings
Interior designers often depended heavily on our 3D interior visualizations to visualize space planning, material selections, and overall design aesthetic. We provide detailed interior 3D renders with realistic lighting, furniture, finishes, shadows, et, for living rooms, reception areas, conference rooms, and commercial spaces so that the client can “walk through” the space before it is built.
3D Furniture Rendering
Our photorealistic 3D renders of furniture capture and showcase the materials, textures, stitching, scale, and overall level of craftsmanship in your product. These are perfect for catalogs, eCommerce sites, and manufacturer presentations, providing an accurate representation of the actual product.
3D Floor Plans
We produce 3D floor plans showcasing your layout from above in a fully furnished, textured version. This allows your clients to think about space allocation, furniture arrangements, and relationships between rooms without having to interpret a complicated architectural drawing.
3D Architectural Animation
Provide your clients with a virtual tour using cinematic architectural animations in the procurement process. These videos combine seamless camera movement with photorealistic renders to give you the most immersive experience possible—great for property launches, sales pitches, and investor presentations.
Virtual Staging
Rather than actually staging properties, we furnish pristine real estate interiors in 3D, with life-like 3D furniture and decor. Virtual staging enables agents to sell properties faster by allowing buyers to visualize the potential of one space in various styles.
3D Product Rendering
Our 3D product rendering service is ideal for product designers and marketers; we visualize consumer goods, electronics, packaging, and any product in their true materials and lighting. These renders can be included in online stores, marketing initiatives, or pitches to investors.
3D Landscape Rendering
We create elaborate outdoor and landscape visualizations that simulate terrain, vegetation, walkways, lighting, water features, etc., and are most useful to architects, urban and landscape planners working on residential, commercial, or municipal projects.
3D Virtual Tours
3D virtual tours are interactive, which allows your clients and viewers to experience a space in 360 degrees from any device. This is a powerful marketing tool for real estate listings, hospitality projects, and commercial space companies appealing to online viewers.
Conceptual 3D Design
For projects that are in the early or pre-planning stages, we can help present conceptual 3D visualizations that will help others understand your vision before CLVA works with specific planning consultants and design details. This service provides stakeholders a common visual anchor to work from, with a specific focus on formation, volume, and massing; a great and efficient way to explore ideas and push design boundaries.
3D INDUSTRIAL RENDERING
By providing 3D representations of industrial machinery, equipment, and facilities, we help engineers and manufacturers. Our renders clarify complex functions and designs, support safety documentation, and facilitate prototype approvals.
PHOTOMONTAGE RENDERING
By photographing a site and overlaying that image with accurate 3D representations, we generate photomontage visuals that have a great impact. This service is useful for planning permission applications, or for demonstrating how a proposed design will fit into a context or landscape.
Reasons Furniture Brands, Interior Designers, and Manufacturers Work with Us for 3D Furniture Renderings
At CAD Drafters, we combine technical expertise and artistic talent to create 3D furniture renderings that are visually stunning and commercially viable. We are experts in creating high-end visual content and have worked with clients throughout the U.S., U.K., Canada, and Europe for over ten years. Our team understands exactly what it takes to turn your designs into visual assets. Whether you are a furniture manufacturer showcasing new products, an interior designer building a presentation for a new space, or an eCommerce brand looking to enhance your product listings, our renderings will make your furniture shine.
Our studios of artists use industry-leading software like 3ds Max, V-Ray, Blender, and KeySht, to create photorealistic renderings depicting every alinement, texture, fold (of fabric), joinery detail, and wood grain that come together with clarity. We focus on proper proportions, ergonomics, perspective, space, lighting, and shadow placement to make sure we simulate real-world conditions to see your product in situ the same way your customers would when it’s physically there.
When you work with CAD Drafters, you are not just outsourcing visuals. You are working with an experienced rendering studio that understands the design language, the product in the development phase, and the visual narrative associated with that product.
Powerful 3D Visualization Perks That Enhance Client Buy-In
Industry-Leading Photorealism
At our studio, we deploy sophisticated software like 3ds Max, V-Ray, and Lumion to create visualizations that look like real-life photography, so your designs are rendered with painstaking detail and accuracy.
Fast Turnarounds Without Compromise
We make speed and precision work together. Leveraging our tested processes and team expertise, we consistently meet the deadlines of the most complicated projects and always deliver code-quality renders even when we are asked to work fast!
Extensible Solutions at Every Scale
We offer flexibility and extensibility for you. Whether you’re designing single-room interiors or a multi-building development, we are your 3D visualization partner for solo designers, studios, and enterprise-level developers!
3D Visualization Samples
Optimized Processes That Provide Fantastic 3D Visualization Outcomes
At CAD Drafters, we optimize and work collaboratively to help ensure that every 3D visualization project is delivered on time, on budget, a nd with the greatest level of accuracy with a high level of realism. Whether you are an architect, interior designer, product designer, or real estate agent, our logical step-by-step process will ensure there are no surprises at any stage of the project from concept to final render. Throughout our process, we emphasize communication, collaboration, detail, and client input, so that the final visualizations accurately reflect your design intent.

Consultation, Briefing & Asset Gathering
Every project starts with an in-depth consultation to clarify your aims for the project (outcomes of the 3D visuals), timeline, and how you would like to use the visuals (i.e., to market a project, to sell a client on a project, or for internal reference during project development). After we establish your objectives, we gather the required assets (e.g., CAD drawings, sketches, mood/visual boards, material references, specifications of product components). This is the step required to ensure we have all the information necessary to start creating accurate 3D models and 3D scenes for your project.
Modeling, Rendering & Revisions
Once assets have been collected, we go into the 3D modeling phase, and this is where your vision begins to come to life! Our team takes your drawings or ideas and produces high-quality 3D models. We integrate materials, apply textures, light the scene, and add environmental details. We then provide you with initial renders and draft previews to get your feedback and comments. We typically allow for 2-3 rounds of revisions, depending on the scale of the project. Yourr comments will be addressed prior to delivering final outputs. After approval, we deliver high-resolution final outputs, formatted for the platform you are using, whether it be print, web, or animation.
Trusted Clients




How We Turn Your Vision Into Efficient CAD to BIM services: Our 9-Step Process
- Check your inputs and original sketches
- Double-check against appropriate codes
- Produce clean CAD drawings
- Add notes and details to your drawings
- Add coordination details with structure & services
- Review internally for QA/QC
- Produce the CNC/fabrication package
- Export in a variety of formats
- Keep you updated throughout
Customer Reviews



Discover Our Full Spectrum of 3D Visualization Sub-Services
Why Work with CAD Drafters for your 3D Visualization Needs?
CAD Drafters is more than just a rendering service. We are your creative and technical partner in the responsibility of translating your concepts into real-world quality images. We have years of experience in the architectural, furniture, and global product visualization industry. Our expertise combines the precision of engineering with the sensitivity of design, allowing us to create 3D visuals that provide clarity for your audience while faithfully representing your original concept using high-quality, photorealistic representations. Our team utilizes software industry leaders, including 3ds Max, V-Ray, and Blender, to ensure that every image is accurate and realistic, while producing high-quality renderings that are engaging and impactful. Our team works with designers, architects, and manufacturers to leverage our on-time delivery, candid communication, and unique project planning abilities for our clients, making CAD Drafters the choice for professionals looking for polished, consistent, and dependable 3D rendering services.

Industries We Serve with Expert 3D Visualization Services
Residential Housing
Commercial Builders
Hospitality and Hotels
Mixed-Use Development
Industrial Facilities
Institutional Projects
Frequently Asked Questions
What file formats do you accept to start a 3D visualization project?
We accept a variety of file formats, including CAD (.dwg, .dxf), 3D Models (.obj, .fbx, .skp), sketches (hand or digital), reference images, mood boards, and materials specifications. Basically, the more detail you provide to us, the better and more realistic the final render will be.
How long does it take to complete a 3D rendering project?
The timing to complete a project varies depending on the scope and complexity of the project. For most standard 3D visualization projects, the majority of our projects are completed between 5–10 business days. We also offer options to expedite the rendering project if you are on a short timeline.
Can I make revisions during or after the rendering process?
Absolutely! We consider every project to be a collaborative process; we will work with you to ensure you are satisfied. In each project, we include a set number of revisions for you to provide us with feedback so we can adjust based on your design intent and vision.
What 3D visualization services do you provide?
We offer architectural rendering (interiors and exteriors), 3D furniture, product renderings, virtual staging, and photorealistic animations. There are many ways to use these images for marketing, prototypes, or client liaison.
Why outsource your 3D visualization instead of doing it in-house?
Outsourcing reduces your time, resources, and overhead costs. With CAD Draftsrs, you have a specialized team with professional software, experience in the industry, and a successful workflow, so you don’t need to source and train in-house tools.

