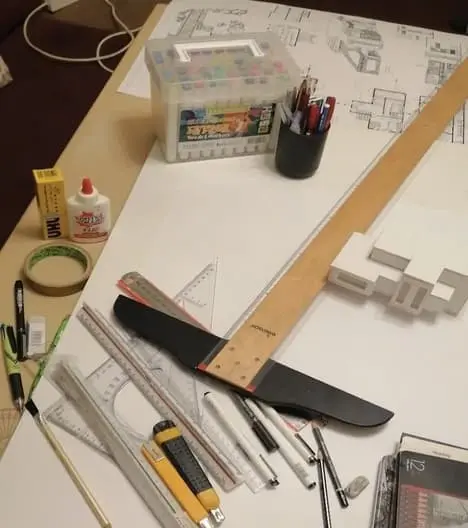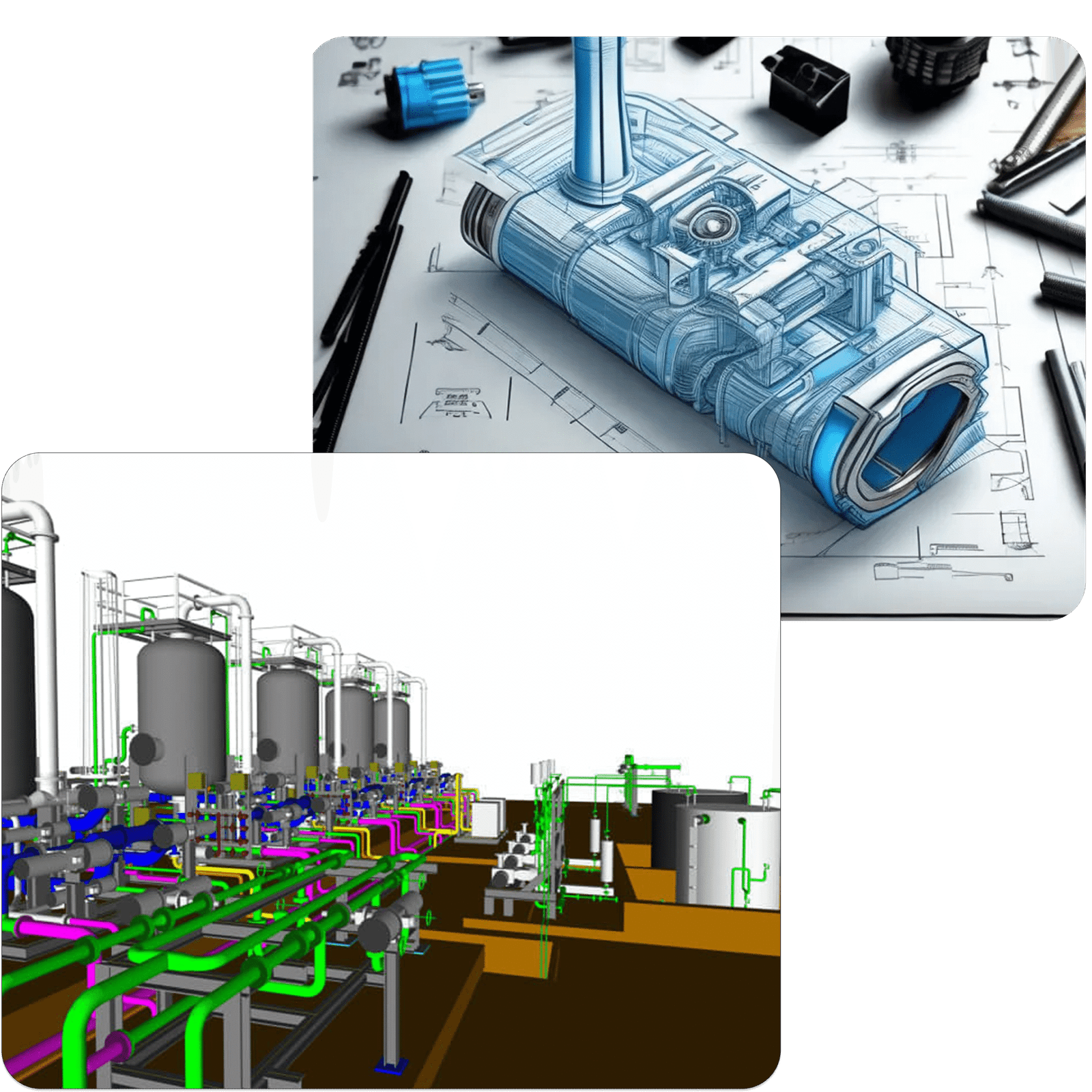CAD Drafting Services Arizona
If you’re looking for quality, timely, low-cost CAD drafting services in Arizona, CAD Drafters produces accurate, detailed 2D drawings and 3D models, just to your project specifications, on time every time. We have been supporting architects, builders, contractors and engineers all over Arizona and across the USA. Request your free, no-obligation quote now, and see how easy it is to outsource.

Outsource CAD Drafting Services in Arizona
Make the best use of your resources and protect your profit margins by choosing a respected CAD drafting team familiar with Arizona’s varied terrain, regional rules & regulations, and design factors.
CAD Drafters has our own cutting-edge CAD software and will hold your hand from start to finish while leveraging your local knowledge to provide accurate, code-compliant 2D drawings that maintain your professional reputation and keep your projects on track and free from changes or surprises! Our certified CAD professionals have years of drafting experience in residential, commercial, and industrial development of all sizes, from high-density urban infills in Scottsdale, along with major renovations in Mesa, to complex commercial buildings in Glendale.
We do more than draw lines on paper. We offer design creativity, problem-solving skills, and technical expertise as a holistic service throughout your entire design to evaluate any & all design clashes, structural conflicts, or unconsidered design details early, which will help mitigate unnecessary delays, out-of-pocket costs, and scope creep in your project.
A responsive design partner is available for clear, real-time communication throughout your project, allowing you to ask questions, request changes to drawings, and receive drawings without any hassles or delays!
Timely Delivery
Our skilled team utilises the latest CAD technology to prepare highly detailed drawings quickly, allowing you to meet tight Arizona project timelines, while providing accurate designs compliant with the appropriate regulations.
Cost-Effective
With proactive clash detection and conflict resolution, we help you to avoid unnecessary and costly rework, allow you to manage project costs, and increase return on investment.
Transparency
We keep you informed from the first draft to the final file. Our goal is to communicate openly, provide transparent updates, and give fast responses to allow you to have a stress-free project and have your project move smoothly forward.
Remote CAD Drafting Services Arizona
We assure our Arizona clients that they will receive accurate, code-compliant architectural layouts, structural drawings, MEP drawings, and as-built drawings with the latest local and state building codes. From contemporary residential builds in Mesa, to commercial remodels in Chandler, to mixed-used developments just outside of Sedona, you can rely on our 2D and 3D CAD drawings to support your confidence in navigating the project through permitting, approvals, and construction.
Working with CAD Drafters remotely offers a predictable and manageable workflow so you can minimize your stress. Using secure file sharing that is easy to manage means that your files are always able to be accessed and changes can be made quickly. You will have the benefit of dedicated project managers and CAD specialists, who will be pro-active in their communications answering your questions, giving updates, making revisions, and so much more; when you work with CAD Drafters, you are never left wondering about the status of your project.
No matter where you are in Arizona from metro Phoenix, to the rapidly growing suburb, Gilbert, to picturesque Prescott or Sedona, you can expect on-time deliverables, clear collaboration, and the assurance that you are working with a CAD partner who you trust is in the USA.
Drafting Services Arizona
Drafting Packages Completed
We manage the whole drafting scope from design concept sketches through to the construction drawing phase specific to the design and climate needs for Arizona.
Dependable and Quality
We produce reliable and quality drafts using the industry-leading AutoCAD software, and proven workflows that meet the codes and construction delivery of Arizona’s standard practice.
Time Saved & Cost Reduced
By outsourcing. you win by reducing overhead costs, reducing any re works, and keep the projects moving smoothly on the schedule saving overall time and costs.
Complete Client Care
Excellent communication is an essential value for the client. You will have direct access to the drafting team throughout the whole drafting process, and ask for drafts to be re-issued, and to track the process and be completely happy with the end product.
Ready to turn your envisioned concepts into actual construction-ready plans? Contact us today and we can provide a no-obligation consultation free of charge!
Full-Service CAD Drafting Arizona
At CAD Drafters, we help Arizona architects, contractors, builders, and engineers with full drafting solutions. Whether you are working on the multi-unit build in Tempe or a custom residential project in Prescott, we create informative 2D drawings and 3D models to help you define the project from start to finish. Our certified team of drafters use current CAD tools, local code knowledge and a collaborative drafting process when creating drafts that meet or exceed industry drafts statewide.
Residential Drafting
We create accurate plans for custom homes, additions, and remodels. We always ensure that the plans we produce comply with Arizona’s regulations for residential building codes, as well as the community guidelines in which they will be built. Our residential drafting services support your project timeline from design concept to permit-ready plans so that all aspects of the project are compliant with local, state, and national codes before construction can begin.Commercial Drafting
We develop understandable and detailed plans for commercial space layouts, tenant improvements, office renovations, and retail fit-outs throughout Arizona. We’ll help you maximize the usable space while ensuring your plans comply with local zoning and accessibility requirements.Structural Drafting
We develop accurate drawings for beams, columns, foundations, and framing layouts to ensure structural reliability of your building. Our structural drafts are developed to assist engineers, builders, and inspectors to remain compliant with codes and safety standards at every step.MEP Drafting
We offer highly detailed plans for Mechanical, Electrical and Plumbing (MEP) trades which enables all trades to coordinate installations without any gaps. By identifying potential conflicts early, our MEP drafting eliminates expensive re-work and ensures the project remains on track.2D drafting
Our clean, detailed 2D floor plans, elevations, and sections are primed for submittal, permitting, and construction: each drawing will be customized to meet Arizona’s jurisdictional requirements and your project needs.3D modeling
Our exceptional 3D modeling service will help bring your vision to life! Our models are perfect for presentations, gaining stakeholder approvals, and clash detection. Our 3D models help you visualize what spatial relationships to your idea and to convey design intentions before construction begins.As-Built Drawings
Whether for record or modification purposes, we produce accurate as-built drawings representing the true state of a structure or building after a construction or renovation project has been completed. This as-built record is useful for future maintenance and alterations or property management.Shop Drawings
Our shop drawings are dimensionally accurate representations of specified materials and components, providing fabricators and installers clear and easy-to-read construction drawings to produce, fabricate or install components correctly while reducing errors related to the fabrication and installation process.Permit Drawings
Our permit drawing sets provide your team with code-compliant drawings and necessary details to help you quickly secure approval from your local Arizona permitting team. We work with your team to expedite any necessary revisions as expediently as possible.BIM Drafting
We offer Building Information Modeling (BIM) services to help your teams identify and eliminate design conflict early and provide BIM support in all of your project phases. This will help to keep your architects, engineers, and contractors aligned seamlessly during each project phase.Paper-to-CAD Conversion
We produce accurate, editable CAD files as clean and editable CAD files from out-of-date paper plans or hand drawings. This allows you to easily update and retrieve your plans digitally and save time and energy in the process for quick reference for future use.Remote Collaboration
As much as we are located in Arizona, our dependable and proactive CAD drafting team collaborates with your team on any project, no matter where you are located. Your team will enjoy rapid revisions, timely updates, and clear communication from beginning to completion stage.
How We Work: Freelance Drafting Services in Arizona
Our freelance CAD drafting services in Arizona are designed to keep you nimble and competitive. We utilise a proven, step-by-step process that provides accuracy, speed, and cost-saving measures to ensure your project flows smoothly from conception through completion.
Integrating with Your Team Seamlessly
From day one, we are an extension of your in-house team, and we easily connect your contractors, stakeholders, and designers to and from your project. You can rest assured that we will keep clear communication with the entire team, keeping you updated, organising revisions, and avoiding confusion that slows down progress.
Accuracy You Can Count On
We use current CAD software in combination with extensive knowledge of Arizona’s codes and permitting requirements to produce the drawings you can trust. We will identify design risk and clashes before drafting is complete so you can avoid costly last-minute corrections on-site.
Clear Plan to Realization
You know you have construction-ready documents that are well-detailed and code compliant, which allows you to plan, timelines, and resources confidently. Our freelance drafting services give you the clarity you need to meet timelines, control budgets, and keep moving your project forward without adding any stress.
Our Efficient CAD Drafting Process
- Review Your Current Concepts
- Review of Local Codes
- Created 2D/3D Drafts
- Add Specifications and Notes
- Detail All Structural and MEP
- Internal Reviews
- Generate CNC/Fabrication Ready Outputs
- Export Your Format
- Provide Additional Revisions
Trusted Clients




Customer Reviews
Frequently Asked Questions
What types of projects has your team done in Arizona as an organization?
We have done residential, commercial, and industrial projects in Arizona. Our drafters have completed drawings for architectural layouts, structural designs, as-builts, and more.
If I had an urgent project, then how fast could you put drawings together?
We can offer a turn-around time as soon as we know the scope of work; however, our freelance drafters are accustomed to working under short deadlines. We will set up the timeline before any work is done and will provide communication at every step of the project.
Will the drawings you provide adhere to local Arizona codes?
Our freelance team will comply with local state and municipal codes when preparing drawings and follows the most up-to-date CAD format to determine all drawings will comply with Arizona’s permit requirements.
Can I hire you for only part of my project?
Yes! Our drafters can support you by offering short-term assistance with overflow work or specific drawings for one phase of your project.
How do I get started with your Arizona freelance drafting services?
It is simple! You can contact us through our contact page or request a free quote and we will review your project, provide a clear plan, and then involve you step-by-step to ensure your drafting is completed correctly.
