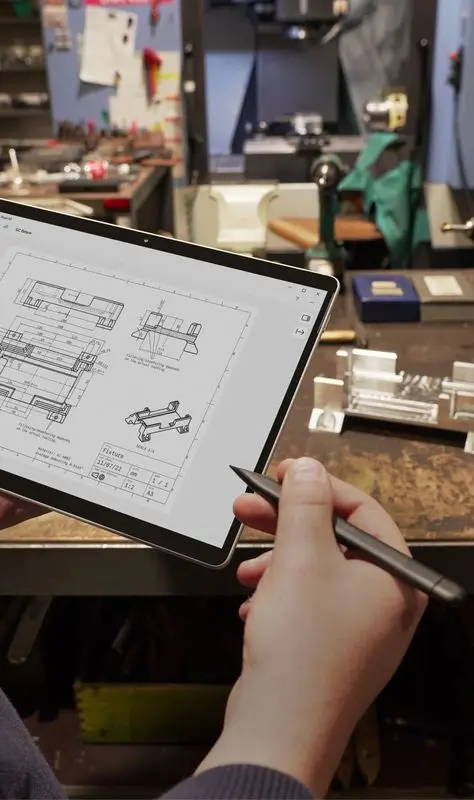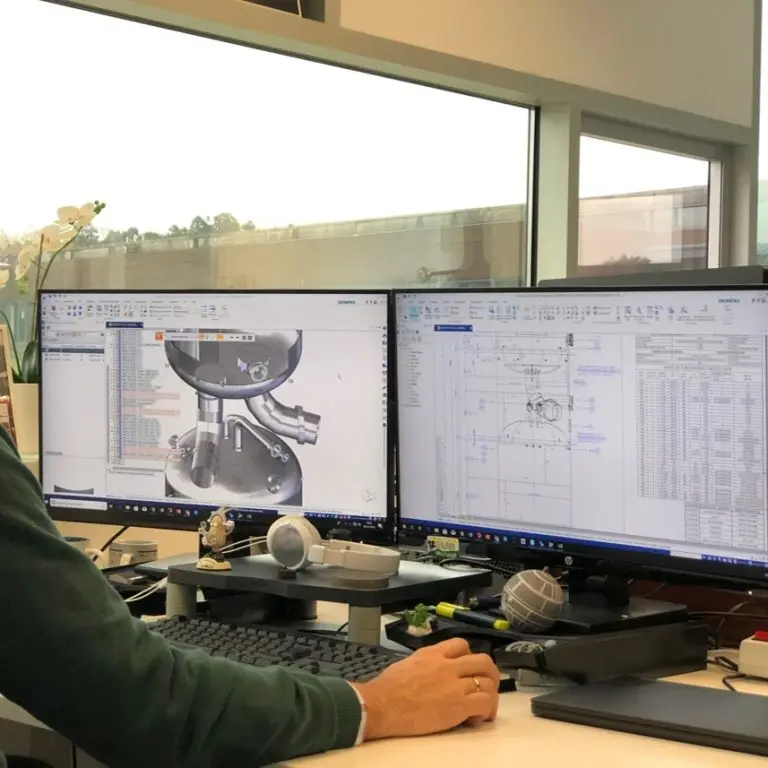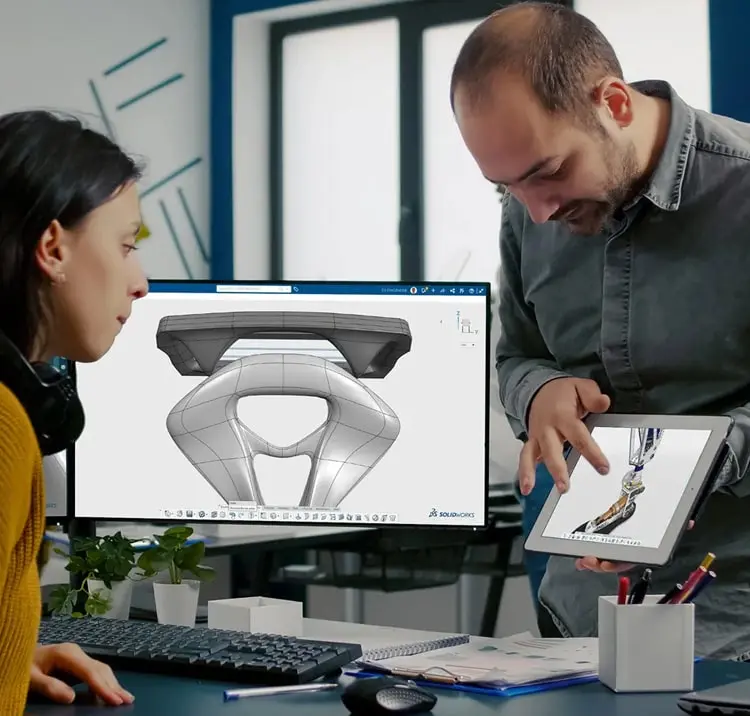3D Drafting Services
We convert 2D plans into detailed 3D models (DWG, RVT, DXG) for visualization and detailing. BIM Enabled Since 2009, we help you reduce conflicts and rework by up to 40%.
MEP and product-focused approach
LOD 100–500 models support
DWG, DXF, RVT, and PDF formats
Different 3D Drafting Types Of Our Company
We work on many forms of 3D drafting, and each one solves a different kind of problem. Some projects need heavy detail, others only need a clean model that explains the idea. We adjust the depth, the tools, and the workflow to match what you actually need.
Architectural 3D Drafting
We build room-by-room models that show how spaces connect, how walls meet, and how structural elements sit inside the layout. These models help clients spot odd proportions or layout issues before drawings move any further.
Civil 3D Drafting
Site models, grades, utilities, and slopes are built with attention to actual ground behavior. Instead of flat diagrams, you get a surface that reflects cuts, fill areas, and awkward transitions that crews usually discover too late.
Structural 3D Drafting
We model beams, plates, anchors, and reinforcement with clear geometry, not decorative shapes. This makes it easier to see how pieces line up and where installers might struggle with tight clearances or misaligned connections.
3D As-Built Drafting
Field measurements, redlines, and scan data are turned into a model that matches what’s really built and not what the old drawings say. This is helpful when updating or expanding a space that has gone through many changes.
Structural 3D Drafting
Apart from 2D to 3D CAD conversion, we model beams, plates, anchors, and reinforcement with clear geometry, not decorative shapes. This makes it easier to see how pieces line up and where installers might struggle with tight clearances or misaligned connections.
Mechanical 3D Drafting
Small parts, moving components, and tight assemblies are created with the right tolerances and internal features. You see how pieces interact rather than guessing from a 2D sketch, which helps avoid redesign loops.
Product & Industrial Component Drafting
Useful for prototypes, one-off mechanisms, and odd-shaped pieces. The model includes thicknesses, edges, fastening points, and the small quirks that normally get overlooked until manufacturing asks questions.
Sheet Metal & Fabrication Drafting
We create bend-ready and cut-ready models that show real lengths, bend allowances, and flat patterns. Shops like these because they translate directly into machine steps without a pile of corrections.
MEP 3D Drafting
HVAC ducts, pipes, cables, and equipment paths are placed with real-world spacing. If something collides or squeezes through
Machine & Equipment Layout Drafting
For production floors or equipment-heavy rooms, we place machines inside a model that reflects the actual floor, ceiling height, and movement paths. It helps teams plan without dragging equipment around on-site.
Architectural 3D Drafting Services For Everyone
Architectural projects come in all shapes. These include small remodels, full buildings, and odd additions that barely fit the site. Our 3D drafting adapts to each one without forcing a rigid workflow. We create models that show the building the way it actually behaves. This includes wall intersections, awkward corners, structural paths, roof pitches, and how each room connects to the next. These aren’t decorative visuals; they help reveal gaps, strange transitions, or code-related issues before a single permit reviewer looks at the plans. We work with Revit, AutoCAD, and Navisworks, depending on the complexity, and we follow IBC and IRC requirements for civil 3D drafting services. Whether you’re an architect, a builder, or a homeowner planning a change, the model gives you a clearer starting point.
Precise 3D CAD Drafting Services Benefits That Improve Clarity
Clear Communication Across Every Team
A single drawing can calm down an entire workflow. When measurements, symbols, and details sit in one place, contractors stop guessing, architects stop re-explaining, and reviewers can check items without flipping through scattered files.
Fewer Surprises During Construction
Good 2D drafting exposes odd alignments, clashing elements, and hidden spacing problems long before they reach the field. Catching these issues early keeps installers from stopping mid-task to figure out what went wrong.
Smoother Permitting and Faster Approvals
Inspectors work faster when drawings follow expected formats and show the right information the first time. Clean linework, consistent callouts, and readable layouts reduce permit revisions and save everyone a frustrating back-and-forth.
Here Are Some Samples For Your Analysis

Two Reasons To Should Choose Our 3D CAD Drafting Company
At CAD Drafters, we firmly believe that having a structured, transparent workflow is essential to providing 3D drafting services that exceed expectations on a regular basis. .
Reliable Support When Your Project Starts Moving Fast
Projects don’t wait, and neither do we. Unlike other 3D CAD Drafting Companies. Our team stays available around the clock, which means you can send markups at midnight or ask for a revision during a site visit. Someone on our side will actually respond. Combined with our usual 1–2-day turnaround, this level of availability keeps drafts, updates, and corrections from piling up while your schedule keeps shifting.
Experience That Cuts Down Rework and Confusion
With more than two decades of drafting behind us and thousands of completed projects, we’ve seen the common mistakes that slow teams down. We use that experience to spot missing dimensions, awkward geometry, or code issues before they travel further. Clients notice fewer do-overs, fewer conflicting details, and far clearer models and drawings. Besides, we have special expertise in 3D scan to CAD conversion. These are practical benefits that show up immediately in both time saved and smoother coordination.
Trusted Clients




9 Programs We Use For 3D CAD Design Services And Their Perks
- Autodesk Revit: reliable building modeling
- AutoCAD: fast detailing work
- Tekla Structures: accurate steel layouts
- Fusion 360: cloud-based collaboration
- Navisworks: clash and coordination
- ANSYS Designs: simulation-ready analysis
- SolidWorks: precise mechanical parts
- Inventor: clean manufacturing assemblies
- CATIA: complex surface modeling
Customer Reviews



Explore Our Precision 3D Modeling and Drafting Sub-Services
Outsource 3D Drafting Services To Us!
If you’re overloaded and the drafting part keeps slipping to the bottom of your list, sending it to us might actually make things easier. You don’t need polished inputs; people send us notebook photos, old PDFs, and half-finished models all the time. Our outsource 3D drafting services sort through it and build what you need without turning it into a long back-and-forth. Sometimes the tasks are simple, sometimes they’re oddly specific, both are fine. Turnaround is usually quick because we work on this nonstop. And if you need to ask something at a strange hour, that’s not a problem. The whole idea is to remove one headache, not trade it for another.

Here’s A List Of Industries We Served Already
Architecture Buildings
Construction Apartments
Manufacturing Facilities
Product Design
Civil Infrastructure
Energy & Industrial Projects
Frequently Asked Questions
What do you need from me to start a 3D CAD design services project?
Anything you already have helps. Some people send rough sketches, others give us clean drawings, and a few provide only measurements. We sort through whatever you share and build the model without asking you to “prepare it nicely.”
How fast can you finish a typical 3D drafting task?
Most smaller tasks take a day or two, sometimes faster if the scope is clear. Bigger models obviously take more time, but we start right away, and you can check in anytime if something feels unclear or needs adjusting.
Do you handle mix-and-match file types?
Yes. In our 3D CAD drafting firm, we receive old PDFs, DWG files, phone photos of hand sketches, and sometimes random notes that barely count as drawings. It’s normal. We rebuild everything into a usable 3D model without asking for a complete redesign of your inputs.
Can you follow project-specific codes or standards?
In our architectural 3D modeling, we work with IBC, IRC, AISC, OSHA, and other common standards. If a project needs something unusual, just mention it. We adjust the model to match the rules so you’re not dealing with corrections later in the process.
What if I need changes late in the project?
Changes happen, sometimes right before a deadline. Send the update whenever it comes up. We handle revisions as they arrive, even during odd hours, because waiting a full day for a small fix usually slows the entire job down.

