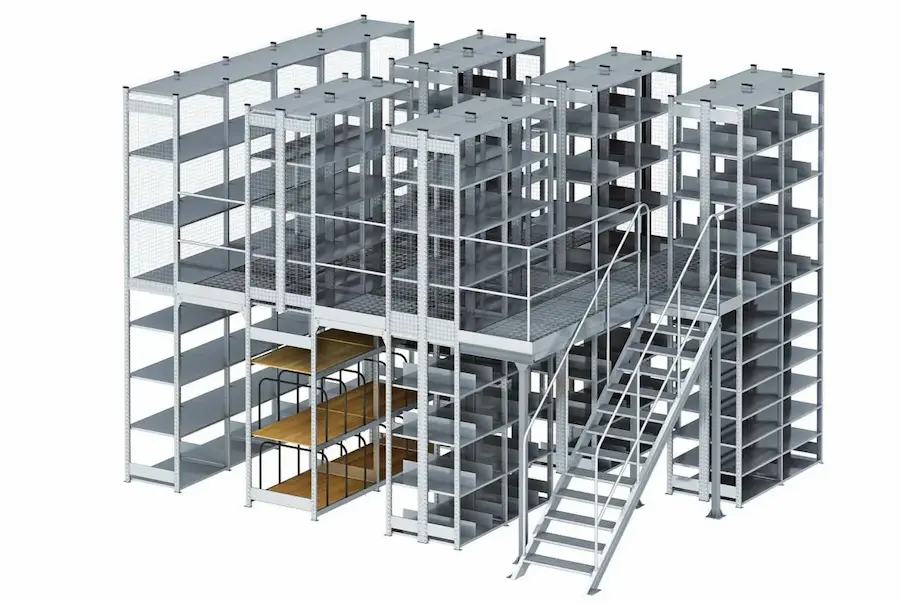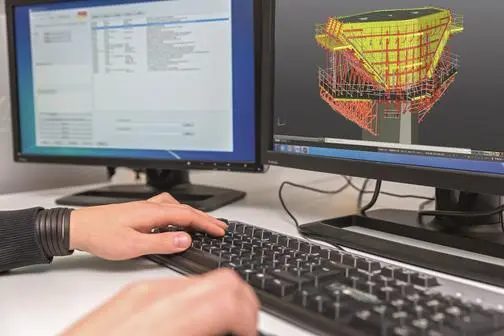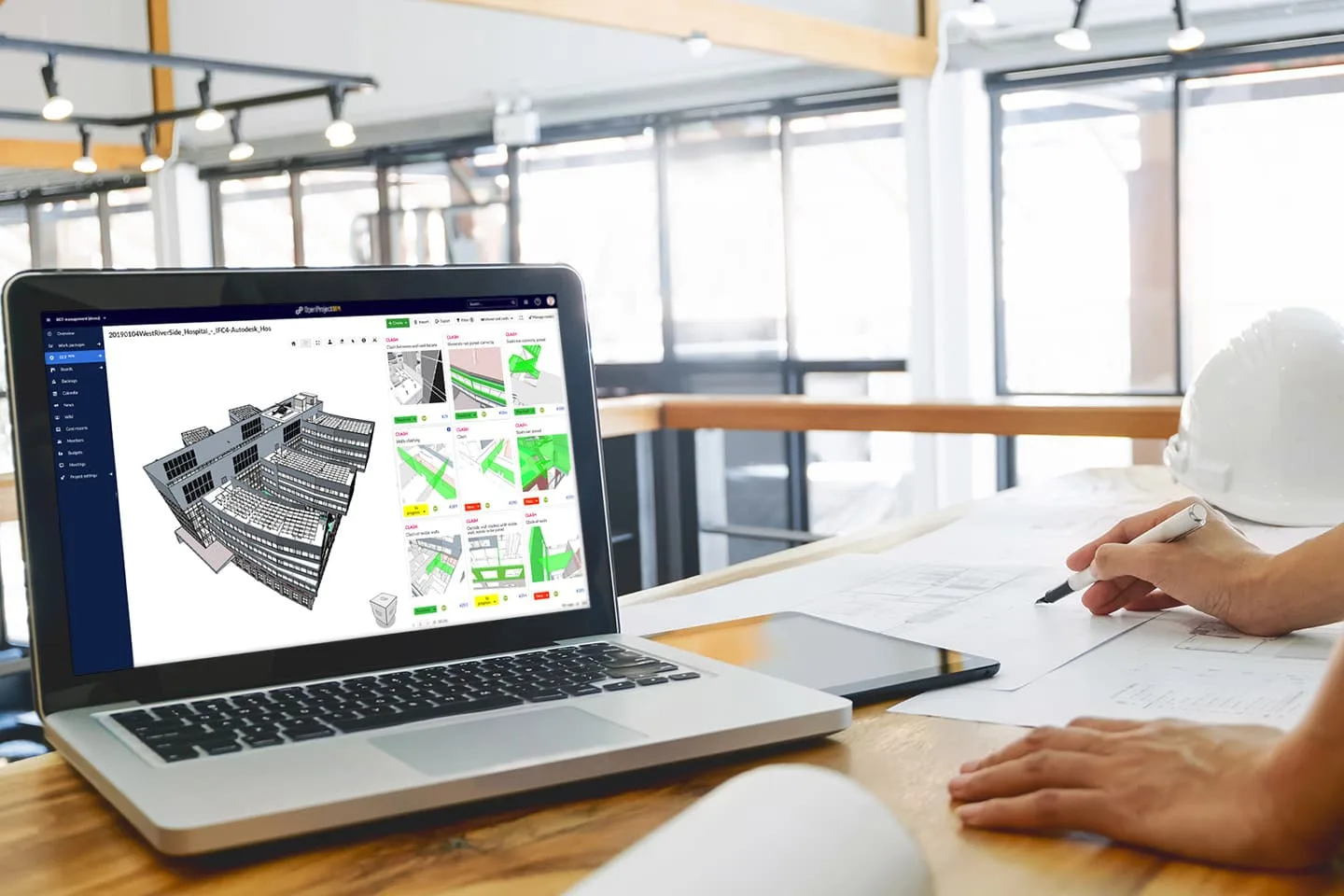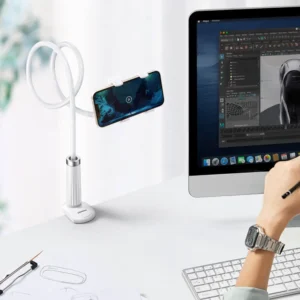CAD Drafting Services Philadelphia, Pennsylvania
We deliver high-quality 2D Drawings and 3D Models on-time and affordable on your budget and project requirements. Architects, builders, engineers, and contractors from Philadelphia and all through the US trust us for quality drafting services. Fill out the form to get a FREE quote with no obligation today!
Residential Housing
Commercial Builders
Hospitality and Hotels
Mixed-Use Development
Industrial Facilities
Institutional Projects
Here’s
Who We Are
CAD Drafters is a USA-based, multi-disciplinary CAD drafting company. We have a highly skilled and capable team of CAD engineers and designers to create an array of various types of 3D models and 2D CAD drawings to suit any industrial application.
Fast Turnaround
Our specialized and experienced team of drafters, along with advanced CAD software, means we can produce quality drawings with fast turnaround times that help keep your Philadelphia project on schedule, as well as accurate and code-compliant.
Cost Effective
Our certified drafters are trained to provide early identification of risks and design clashes early in the process, which helps minimize costs to prevent unnecessary rework, delays, or surprises later in your Philadelphia project, resulting in increased return on investment and a reduction in unnecessary costs.
Client-Centric Support
We take pride in responsive communications from concept to completion. You will have a designated team that will keep you updated, answer questions quickly, and ensure that your Philadelphia project runs smoothly, without delays and confusion!
Ready to take your ideas to precise, construction-ready plans? Contact us today for a free consultation, no obligation!
A Full Suite of CAD Drafting Services You Can Trust – Serving the Greater Philadelphia Area
CAD Drafters proudly provides a full suite of drafting services across Philadelphia! Whether you’re an architect in Center City, a builder in Fishtown, or an engineer with plans along the Delaware River, you can be confident that CAD drafters can help. Our team prepares accurate 2D plans and 3D models representing your project at all levels of design from concept development to complete construction documents using AutoCAD and our keen attention to detail. Every drafting document is prepared in accordance with Philadelphia’s building code and national standards.
Architectural Drafting
Complete structural layouts that include beam, column, and foundation plans as well as rebar detailing and any connection design needed to ensure engineers and contractors build code compliant and safe structures.
Structural Drafting
Complete structural layouts, including beam, column, and foundation plans, and rebar and connection details, which assist engineers and contractors with the production of safe and code-compliant structures.
MEP Drafting
Accurate Mechanic, Electrical and Plumbing (MEP) plans that identify conflict between trades and enables smooth installation, coordination of work in the field.
2D CAD Drafting
Thorough 2D plans — floor plans, sections, elevations, etc. — will be ready for permitting purposes or to be immediately used by builders in Philadelphia.
3D CAD Modelling
Presentation worthy 3D models will assist with visualizing spatial formats and designs, identifying conflicts, and planning project elements.
As‐Built Drawings
Complete construction documentation which accounts for changes in the work — once renovations, facility management, or expansion is needed these drawings, created by a Caesar Design Group drafter, can be very beneficial.
Shop Drawings
Accurate, comprehensive and useful shop drawings to ensure fabricators, installers and manufacturers will be able to produce, build and install with confidence.
Permit Drawings
Drawings to be used for permitting purposes — prepared upon required architectural and building codes of the City of Philadelphia — and to ease the permitting process to ensure permitting delays do not occur.
BIM Drafting Support
Building Information Modeling (BIM) drafting services will promote communication and increase visibility on potential design conflicts at an early stage in the process.
Paper to CAD Conversion
Hand drawn plans or quick sketches can be converted to accurate CAD files to ensure the documents produced are editable and easily disseminated.
CAD Rendering Services
CAD renderings will provide quality presentations to define and present ideas and design intent to your clients, investors, and stake holders.
Remote CAD Drafting
The drafter services provided by CAD Drafters will come from Philadelphia, however, you can utilize our services remotely with CAD Drafters drafting your plans or designs no matter if in the field or at the office, and you can ensure that changes or updates will be expressed in real-time, no matter the project site in the City of Philadelphia.

Our CAD Drafting Services in Philadelphia
Our Philadelphia CAD drafting services yield precision, accuracy, and efficiency with anything from 2D and 3D designs to mechanical, architectural, and AutoCAD drafting. We provide CAD drafting services to architects, contractors, engineers, and businesses throughout Philadelphia, helping them draft plans that realize their visions by being clear, precise, and buildable.
2D and 3D CAD Design Services Philadelphia
Our team will create clean and accurate 2D drawings and detailed 3D renderings to help our clients visualize their projects before construction even starts.
Mechanical Design Services Philadelphia
Our CAD drafter specialists will create mechanical layouts and models for machinery, equipment, and systems that will help power and support the industries and the manufacturing sector in Philadelphia.
Architectural Design Services Philadelphia
Our team will develop architectural drawings for residential, commercial, and industrial projects that comply with the codes of Philadelphia.
2D to 3D CAD Conversion Services Philadelphia
Outdated sketches or blueprints get updated into reliable and precise CAD files, to leverage everything from construction documents to resource drawings in Philadelphia.
AutoCAD Design Services Philadelphia
Our AutoCAD drafting services will streamline your workflow, reduce costly and timely errors, and promote collaboration and transparency for your projects throughout Philadelphia.
Interior CAD Design Services Philadelphia
Our team will design customized interior plans that maximize space, functionality, and aesthetics for the homes, offices, and commercial spaces in Philadelphia.
Our Streamlined CAD Drafting Process
We have a reliable, step-by-step CAD drafting process around Philadelphia, whether you are in Center City, University City, Chestnut Hill, or the surrounding suburbs, our workflow, makes it easy and comfortable for you to be assured of code compliance, clarity of drawings, and delivery on time.
- Review Your Existing Concepts
- Review Local Codes
- Create 2D/3D Drafts
- Add in Specifications and Annotations
- Document all Structural and MEP Elements
- Internal Reviews
- Create CNC/fabrication-ready outputs
- Generation of CNC/Fabrication Ready Outputs
- Export to whatever you need
- Provide ongoing revisions

How We Work: Freelance Drafting Services in Philadelphia
Our freelance drafting services in Philadelphia follow a proven process that ensures accuracy, efficiency, and clear communication. By combining the latest CAD software with our extensive drafting experience, we save you money, prevent costly delays, and give you the confidence that your project is in capable hands.
Convenience
Our communication doesn’t stop at the start or finish of your project — it’s ongoing. Construction professionals in Philadelphia juggle multiple plans, deadlines, and stakeholders. Our freelancers work seamlessly with your in-house team and contractors to deliver drawing sets that clearly convey design intent and prevent on-site conflicts.
Project Management Efficiency
Every project is unique, and we adapt to your needs. We prepare construction-ready documents to support planning, scheduling, and resource management. We also provide rapid revisions and updates so you can make informed decisions quickly and with confidence.
Enhanced Precision
Our independent CAD drafters use up-to-date software and industry best practices to create 2D and 3D drawings that are exceptionally accurate. This minimizes errors, ensures compliance with Philadelphia codes, and reduces the need for costly rework or delays during construction.



Best CAD Design Firm in Philadelphia
Selecting the finest CAD design firm in Philadelphia will greatly determine the eventual outcome of your project. We offer high-quality CAD design services customised for your project’s needs. Our talented CAD designers in Philadelphia have years of experience in multiple industries to ensure accuracy, creativity and efficiency at all stages of each project.
Talented CAD Designers
Our skilled CAD drafting designers, based in Philadelphia, have the most current status on trends, tools, technologies and best practices to provide the best solutions for your CAD drafting needs.
Cost-Effective CAD Design
We can offer low rates and still provide the highest level of accuracy and dependability to fulfil your need
CAD Design Service is designed for you.
Every project is unique, and we provide fully customised CAD solutions to meet your specific needs.
Remote CAD Drafting Services in Philadelphia, Pennsylvania
Bring your design project to the next level with CAD Drafters’ Remote CAD Drafting in Philadelphia. Our remote drafting service provides architects, engineers, builders, and contractors with professional CAD drawings—2D and 3D—while eliminating the need to hire full-time employees. Whether you need detailed drawings for site plans, construction drawings, or accurate as-builts, our certified drafters work directly with you each step of the way, delivering dependable drafts that comply with codes, on time and within budget.
From our remote office, we provide high-quality, reliable drafting services, putting the latest and most competitive software to work for you; while meeting the code requirements set by the City of Philadelphia’s city codes and industry requirements Nationally—always! With remote drafting, communications happen lightning-fast, revisions are delivered professionally, and we integrate and work seamlessly with you, whether you are managing a renovation in Center City or a commercial build in University City.
Client Testimonials



FAQs
What types of projects can I hire your freelance drafters in Philadelphia for?
Our freelance team can assist with residential, commercial, and industrial drafting projects. This includes architectural, MEP, structural, shop, and as-built drawings for brand new builds, renovations, and everything in between
How do you assure the accuracy of your CAD drawings?
We use state-of-the-art CAD software, we strictly follow our internal quality-control processes, and we are always up to date on Philadelphia and Pennsylvania building codes. Every draft will be discussed with you prior to delivering to ensure it is exactly what you wanted.
Can I hire your freelance drafters for a last-minute project, or short project?
You bet! Whether you have a tight deadline to meet, a temporary increase of project work, or one-off project, our team will step in and provide you with an accurate drafting resource quickly.
What if I have questions, or want updates from your remote crew?
You have a dedicated point of contact for your whole project. We communicate clearly and in a timely manner regarding questions, inquiries, or revisions.
How do I get started with your freelance drafting services?
Please contact us through our Contact Us page or email us to request for a free quote. Once we have your project information, we can lay out the next steps needed to start work as soon as possible.

