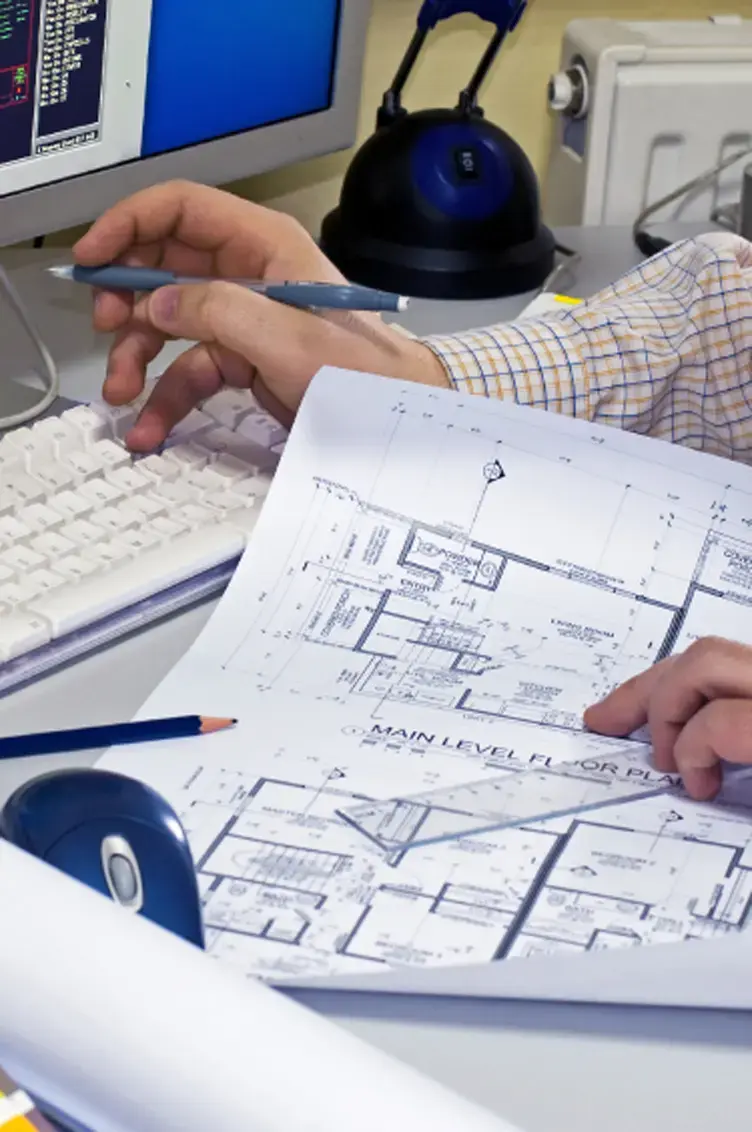CAD Drafting Service Fort Worth, Texas
We provide accurate 2D drawings and 3D models–on time and on budget. Our CAD drafting services are trusted by architects, builders, engineers, and contractors throughout Fort Worth and the United States. Our services are cost-effective and give you confidence in getting the job done reliably and accurately. Reach out today and fill out our form to request a free quote with no obligation.
Residential Housing
Commercial Builders
Hospitality and Hotels
Mixed-Use Development
Industrial Facilities
Institutional Projects
Here’s
Who We Are
CAD Drafters is a USA-based, multi-disciplinary CAD drafting company. We have a highly skilled and capable team of CAD engineers and designers to create an array of various types of 3D models and 2D CAD drawings to suit any industrial application.
Speedy Turnaround
Our highly skilled team of drafters and our highly developed CAD capabilities give us the ability to draw your Fort Worth project in a timely fashion while providing high quality and accuracy, along with complete compliance with code.
Cost-Effective
Our certified drafters are trained to, as early as the proactive design phase of your Fort Worth project, identify risks and conflicts within the design and make any necessary changes to eliminate large upfront risks of costly rework, delays, or surprises later in your project. Having our drafters familiar with your project and team throughout the working phases of the project.
Client-Focused Service
We pride ourselves on the communication and support we provide to you throughout your project, from concept to completion. You will have a team dedicated to your project that will keep you informed about all aspects of the project and project schedule, provide timely answers to your questions, and offer a level of convenience.
Ready to take your ideas to precise, construction-ready plans? Contact us today for a free consultation, no obligation!
A Complete Suite of CAD Drafting Services You Can Count on - Serving All of Fort Worth, TX
At CAD Drafters, we are pleased to provide full drafting services for all of Fort Worth. So whether you are an architect in Downtown Fort Worth, a builder in the Cultural District, or an engineer working in Tarrant County, we have you covered.
Our talented group provides accurate 2D and 3D drafts for all phases of your projects – from initial ideas to complete construction documents. Using the latest AutoCAD drafting programs and attention to detail, we ensure your documents align with Fort Worth and Texas building codes and all national industry standards.
Architectural Drafting
Clear and accurate architectural drawings for residential, commercial, and industrial type buildings, according to your design intent and all Fort Worth jurisdictional property requirements.
Structural Drafting
Complete structural layout including beam locations, column locations, foundation plans, and rebar requirements – along with connection details – used to help engineers and contractors build safe and compliant structures.
MEP Drafting
Precise Mechanical, Electrical, and Plumbing (MEP) drawings to help avoid trade conflicts and smooth coordination during field installation.
2D CAD Drafting
Complete 2D documentation —a set of thorough elevations, floor plans, sections, and more —that you can submit for permitting or give to builders in Fort Worth.
3D CAD Modelling
Realistic-looking 3D models that visually depict spatial layouts, collisions of accommodations, and assist in planning further in advance.
As‐Built Drawings
Complete documentation of the deviations made from the plan and a complete record of construction should you wish to re-renovate, later in life, aid facilities management, or make a completed expansion project.
Shop Drawings
Fully built shop drawings of your project for fabricators, installers, and manufacturers to create and/or assemble.
Permit Drawings
Drawings that meet current codes, prepared in a manner that will meet all related permitting requirements in Fort Worth and Tarrant County cities, avoiding unnecessary delays in the permit approval process.
BIM Drafting Support
Building Information Modelling (BIM) drafting services that streamline communication with the team, basically allowing for insight into a manipulable space in terms of contamination before the design issue arises.
Paper to CAD Conversion
Pencil-drawn plans or drawings converted into editable CAD drawings for reasonable documentation and/or sharing purposes.
CAD Rendering Services
Quality CAD renderings to better communicate the design intent to your clients, developers, and investors/stakeholders.
Remote CAD Drafting
Our Fort Worth-based CAD team is available for remote services so that your project can refer and/or respond to your plans regardless of how far away the project is located.
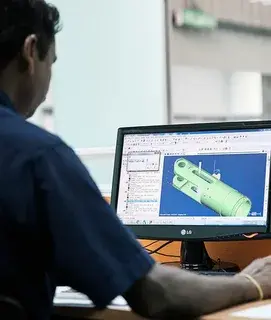
Our CAD Drafting Services in Fort Worth
Offering everything from 2D and 3D models to architectural, mechanical design, and AutoCAD drafting; Our Fort Worth CAD services stress on quality, performance, and dependability, while collaborating with architects, contractors, engineers, and companies all over Fort Worth, bringing drafting services to bear that will convert your ideas into accurate designs that can be built.
2D and 3D CAD Design Services Fort Worth
We will deliver accurate 2D drawings and photo-realistic 3D renderings to assist Fort Worth clients to get an accurate picture of their proposed project prior to construction.
Mechanical Design Services Fort Worth
Our specialists will produce detailed mechanical model objects and layouts for machinery, systems, and components that will support Fort Worth’s fortitude as a manufacturing hub.
Architectural Design Services Fort Worth
We prepare architectural drawings for residential, commercial, and industrial projects while complying with building codes and standards for Fort Worth.
2D to 3D CAD Conversion Services Fort Worth
We convert outdated sketches and blueprints into precise, usable, digital CAD files providing Fort Worth professionals with a modern toolset for their use.
AutoCAD Design Services Fort Worth
Our AutoCAD drafting services will improve workflow and enhance collaboration while limiting costly errors for your Fort Worth projects.
Interior CAD Design Services Fort Worth
We create custom interior elevation designs that maximize usability, space, and aesthetics for Fort Worth properties.
Fort Worth CAD Drafting Process Streamlining
We deploy our effective step-by-step CAD drafting process in Fort Worth regardless of your project location: Downtown, West 7th, Near Southside, or in Tarrant County. Emphasis will be placed on compliance, documentation, and timeliness.
- Review Existing Ideas
- 2D/3D Drafting
- Include Structural & MEP Elements
- reate Outputs for CNC/Fabrication
- Provide Revisions
- Review Local Codes
- Build Your Details and Annotations
- Internal Review
- Export in Your Formats
- Export in your desired file format
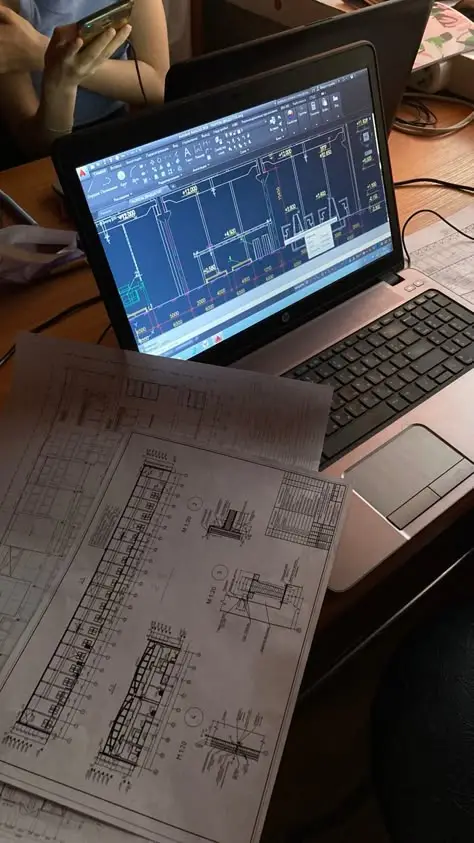
How We Operate: Drafting Services Freelance Fort Worth
Our Fort Worth draftsman process was designed and shaped to be accurate, productive, and collaborative. We marry technology through using the latest CAD software, with people and experience. This allows us to provide you with he best service possible, saving you money, keeping on schedule, and providing you the comfort that your project is in good hands.
Communication
We keep communication open with our drafting process and your project from day one to ethe nd. In Fort Worth's fast-paced construction business, we collaborate with your in-house teams and contractors during the entire drafting process to prepare drawing sets that meet your design objectives while managing conflicts that may arise along the way.
Better Accuracy
The draftsman utilises the best CAD tools in conjunction with industry best practices to produce precision 2D and 3D CAD documents that have lower potential for mistakes, achieve compliance with Fort Worth and Texas code, and have fewer assumptions to work from in the construction field to reduce costs.
Project Management
Fully understanding that every project is different, our independent draftsman have all supported construction drawings so you may plan, schedule, and allocate resources efficiently. We can also quickly revise or update drawings so that you can make timely and therefore informed decisions following a yes or no process with the correct information organisation.
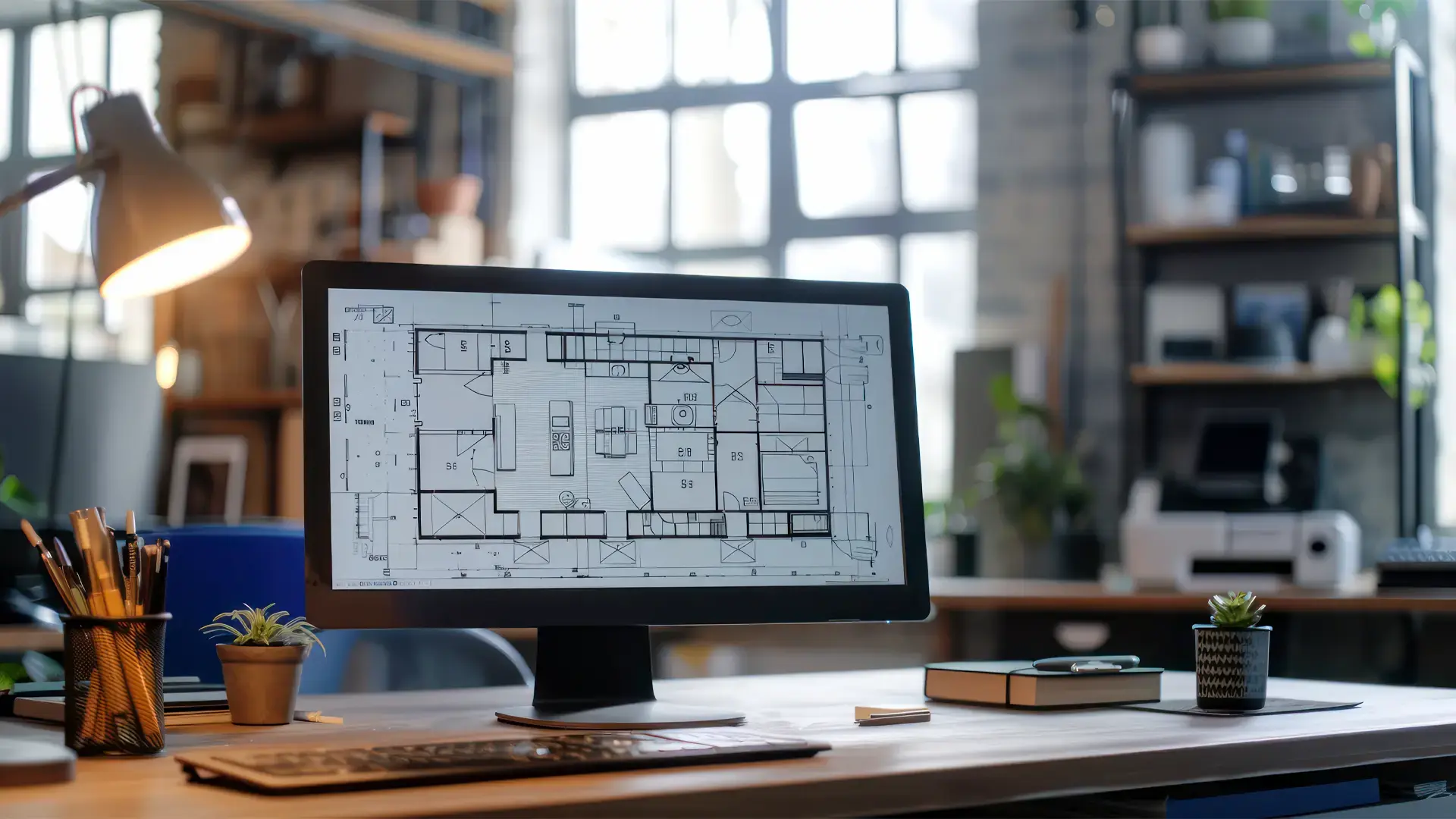

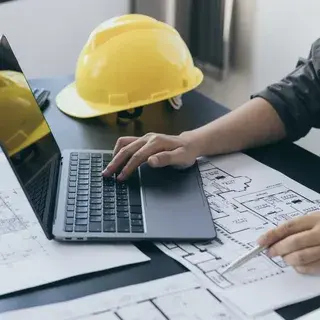
Best CAD Design Firm in Fort Worth
Selecting the finest CAD design firm in Fort Worth will greatly determine the eventual outcome of your project. We offer high-quality CAD design services customised for your project’s needs. Our talented CAD designers in Fort Worth have years of experience in multiple industries to ensure accuracy, creativity and efficiency at all stages of each project.
Talented CAD Designers
Our skilled CAD drafting designers, based in Fort Worth, have the most current status on trends, tools, technologies and best practices to provide the best solutions for your CAD drafting needs.
Cost-Effective CAD Design
We can offer low rates and still provide the highest level of accuracy and dependability to fulfil your needs.
CAD Design Service is designed for you
Every project is unique, and we provide fully customised CAD solutions to meet your specific needs.
Online CAD Drafting Services in Fort Worth
CAD Drafters’ remote CAD drafting services in Fort Worth help to upgrade your design process. Our online drafting allows architects, engineers, builders and contractors to have professional CAD drawings- both 2D and 3D- completed without having the required commitment of hiring full-time staff. Whether it be detailed architectural layouts, structural drawings, or accurate as-builts, our certified drafters will work alongside you to get code-compliant drafts done on time and on budget.
In our remote office, we provide future-ready and leading-edge drafting services using the latest software, fully conforming to Fort Worth’s local standards and national practices. Remote drafting has made communication exceedingly fast, revisions are done professionally, and we can work with you seamlessly- whether you are overseeing a renovation on Main st. in Downtown Fort Worth, or managing a commercial build in the Cultural District.
When you hire CAD Drafters, you are hiring a well-respected, US Team of professionals who care about quality, efficiency and longer value.
Client Testimonials



Frequently Asked Questions
What type of projects can you hire your freelance drafters in Fort Worth for?
Our freelance team can assist you with any residential, commercial, and industrial drafting projects, including architectural, MEP, structural drawings, shop drawings, as-built drawings, etc.! We can assist with a new construction project, a renovation project, or anything in between.
How do you ensure the accuracy of your CAD drawings?
We use the latest CAD software with an internal quality control process to ensure the accuracy and consistency of your drawings. We also stay current with Texas building codes and review each draft with the client prior to delivery to ensure they meet expectations.
Can I hire your freelance drafters for a short-notice or short-term project?
Definitely! Whether you have a short timeline project, a regular workload has temporarily increased, or you need to hire freelance drafters for a one-off project, we can provide quality drafting services on short notice.
If I have questions or need to ask your remote team for updates?
You will have one contact person during the project. Communication is key! Throughout the entire drafting process, we will do our best to respond in a timely manner to all inquiries and requests for updates, changes, revisions, and questions.
How do I work with your freelance drafting services?
Simply reach out to us via our Contact Us page or Request a free Quote. We will have a simple discussion about your project, and once we get the required information, we will help you determine what to do next quickly, efficiently, and with ease.
