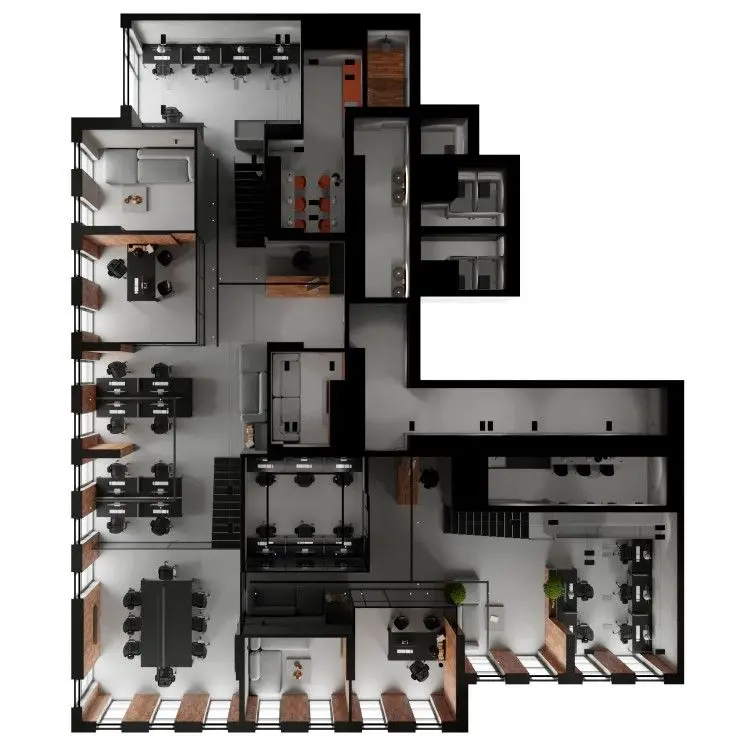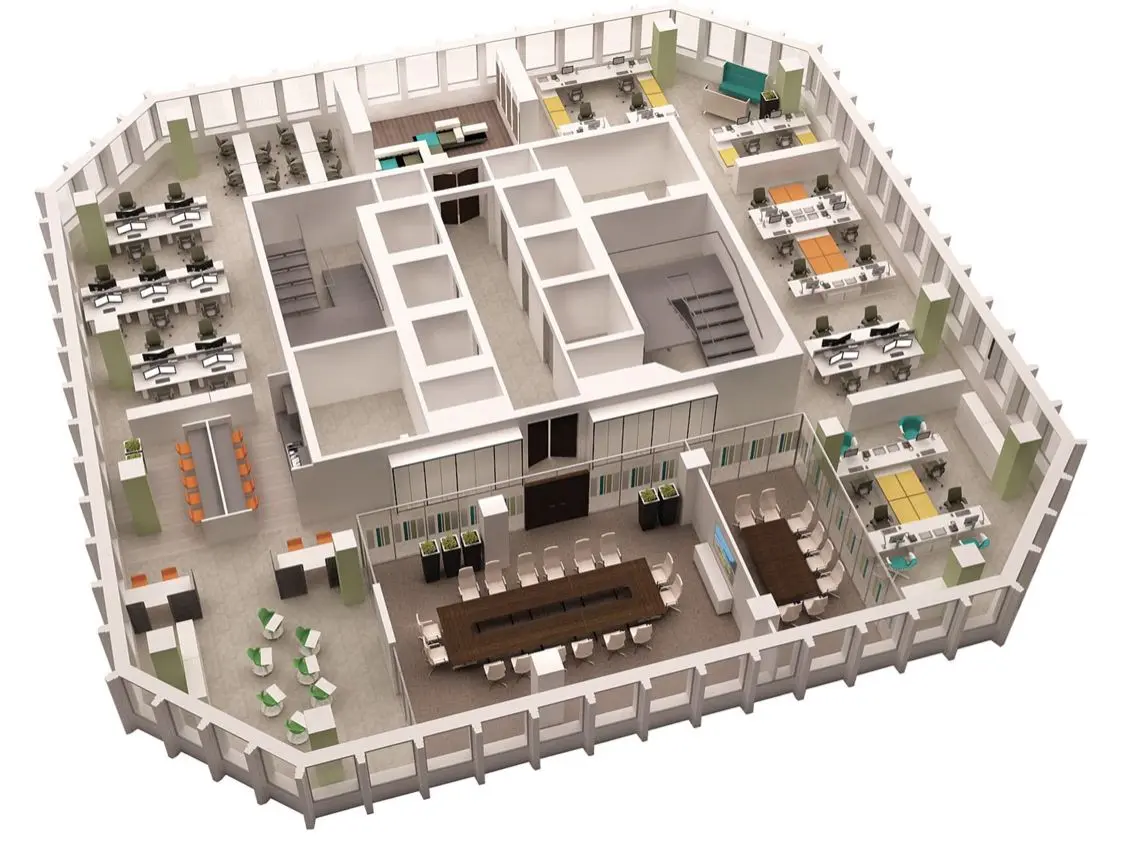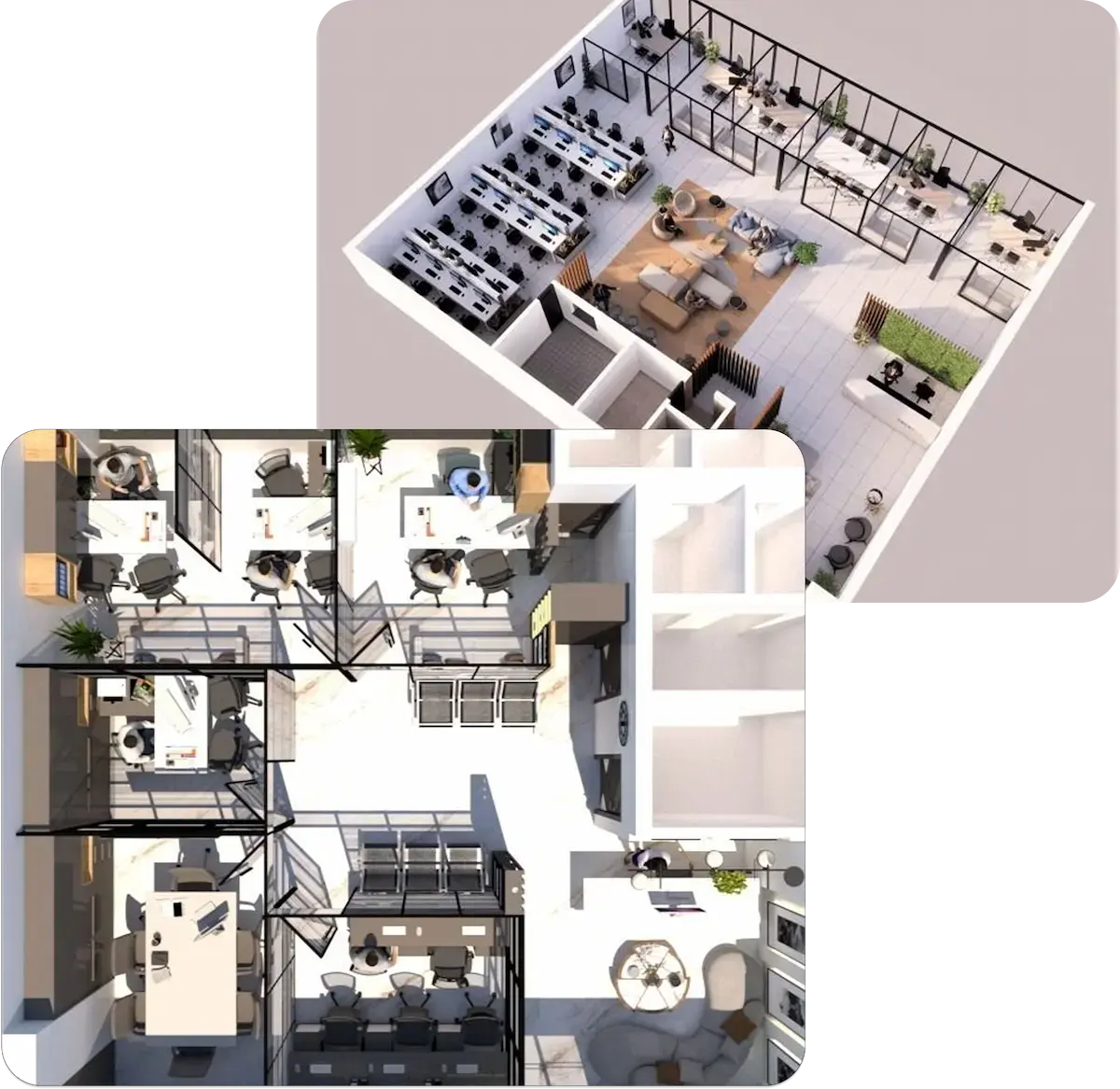2D to 3D Conversion Services
CAD Drafters focus solely on 2D-to-3D CAD conversion services; bringing your sketches, hand-drawn blueprints and old CAD files toLife as fully parametric, intelligent 3D models. Whether you are moving towards manufacturing, prototyping or digital twin, we ensure your designs are build-ready and meet today’s CAD standards.
We convert all sorts of 2D files into native 3D CAD files for any CAD platform; including SolidWorks, Revit, CATIA, and many more.
20 +
Years Of Experience
2500+
complete projects
98 %
Client Satisfaction Rate
Accurate 2D to 3D CAD Conversion Services
At CAD Drafters, we are experts at taking static 2D drawings, whether they are drawn by hand, scanned, or considered digital, and converting them into true 3D CAD models that are intelligent and feature-rich. Our services help clients take their product development, manufacturing, and construction processes to the next level, filling the gap between inefficient legacy documentation and modern-day 3D modeling platforms using CAD software. After 20+ years of experience, with an extensive team of talented CAD professionals, we can create compliant models, CAD Perfect™, as well as models to your needs in engineering, architecture, aerospace, and industrial spaces. Our company provides the major services of 2D to 3D conversions.
Architectural 2D to 3D Conversion
We take 2D architectural features such as floor plans, elevations, and sections, and convert them into full-fledged 3D architectural models. Our 3D models give great visualization and planning for architects and designers at any stage of project including your client. With building types inclusive of but not limited to residential, commercial, and industrial, our 3D models are also BIM-ready as our model documentation is suited for tools such as Revit, ArchiCAD, or AutoCAD Architecture.
Mechanical Drawing Conversion
CAD Drafters is proficient at converting legacy 2D mechanical engineering drawings into fully parametric 3D models within SolidWorks, Autodesk Inventor, and Creo. Our data is 3D printable for manufacturing, backing for prototyping and simulations, and conforms with the engineering standards that are published such as ANSI and ISO.
Sheet Metal Design Conversion
Our team consists of highly experienced personnel who can convert flat 2D sheet metal drawings to 3D and ready for bending and fabrication (laser cut, CNC punch, and bend). We deliver these as per your fabrication process and in file formats applicable to your machine.
Furniture & Millwork 2D to 3D Conversion
We convert hand-drawn sketches or 2D files for furniture manufacturers, millwork shops, and interior designers into complete 3D models with joinery details, cut lists, and CNC files for accurate manufacturing and visualization.
Aerospace Drawing Conversion
Our engineers have experience converting legacy aerospace drawings from 2D into certified 3D CAD models in accordance with the required standards: MIL-DTL-31000, ANSI Y14.5, etc. We provide documentation for aircraft components, aircraft assemblies, and aircraft maintenance manuals.
Automotive Part Conversion
We convert 2D drawings of automotive parts and sub-assemblies including technical drawings, exploded views, etc. into 3D parametric models for testing, performance simulations, and fabrication.
Plant and Piping Layout Conversion
We convert 2D P&IDs, general piping layout drawings, and equipment layout into 3D intelligent plant models for clash detection, walk-throughs, and isometric extractions, particularly useful for process industries, chemical plants, and refineries.
Civil Infrastructure Models
We change 2D road alignments, drainage designs, and utility layouts into 3D models in a format compatible with Civil 3D or InfraWorks. These models improve objectives related to civil engineering projects such as planning, visualization, and stakeholder meetings.
Structural Steel Detail
We change 2D structural plans into 3D structural steel models including the connections, conditions, member sizes and presenting full shop drawings, all using Tekla Structures or Advance Steel. These 3D models are ready for fabrication including BOMs and connection reports.
Product Prototype Models
We can take your napkin sketch or 2D design drafts, and translate that into 3D CAD product models for 3D printing or CNC shop manufacture. We include manufacturability and design integrity in the process.
Historical Documents
We are able to digitize and draw in 3D CAD your legacy and historical engineering drawings converted from paper, Mylar or scanned images. We preserve the intent of the engineering, adjust files to meet compliance and modernization for continued use. This is ideal for a company planning or undergoing digital transformation.
Defense and DoD 2D to 3D
We are equipped and perform professional services working with defense contractors and agencies by taking 2D DoD technical data packages (TDPs) and change those into 3D models with accuracy and security. All DoD models we have refined, improved, and or generated comply with all MIL standards and legally developed in a secure environment to affirm proprietary data is confidential.
Why Engineers, Manufacturers, and Designers Trust Our 2D to 3D CAD Conversion Services
For over 20 years, CAD Drafters has been the trusted partner for hundreds of companies across the US, UK, Canada, and Europe, offering CAD conversion services that convert legacy 2D drawings into intelligent 3D CAD models that are ready for production. Whether it’s aerospace components, architectural elements or industrial assemblies, CAD Drafters provides the services to help take your ideas into the new world of 3D CAD, efficiently, accurately and affordably.
CAD Drafters has a combination of robust CAD knowledge, experience and critical industry know-how. Using SolidWorks, Revit, AutoCAD, Creo, Inventor, and CATIA, we convert hand-drawn sketches, Mylar sheets, scanned PDFs, and legacy DWG files into accurate and fully parametric 3D CAD modeled components that meets ANSI, ISO, or project standards. Whether you need files for fabrication, digital prototyping, or collaboration in BIM, our team creates the 3D model suited for your engineering needs and suitable for implementation across your operational workflow.
CAD Drafters is much more than outsourcing a CAD conversion job. CAD Drafters gives you access to an agile team of over 200 drafters and engineers, with extensive knowledge across industries and proven track record for quick turnarounds while upholding strict confidentiality. CAD Drafters supports your product development from scanned 2D plans through to manufacturable and customisable 3D files, delivered on time and within budget, with CAD Perfect quality.
2D to 3D CAD Conversion Perks That Add Depth and Functionality
CAD Perfect Accuracy
You receive fully parametric, rich-featured 3D models produced from your 2D drawings with pinpoint accuracy, dimensionalude accuracy, manufacturability, and means reality.
Works With All Major CAD Products
Whether you use SolidWorks, Revit, AutoCAD, CATIA, or Creo, we will deliver native files based on your workflow. This will save you time, avoid translation issues and will be directly placed in your design or production pipeline.
Fast Turnaround & Scalable
Because of our proven workflow and inline team, we can turn any project quickly, no matter the amount. From one unique prototype to several multi-sheet conversions, we scale with you, while maintaining quality and excellence.
2D to 3D Conversion Samples

2D to 3D CAD Conversion Workflows for Any Industry
2D to 3D CAD Conversion Workflows for Any Industry
Input Review, Scanning & Data Preparation
The first step is to thoroughly review your 2D inputs - whether it is a paper drawing, scanned drawing, Mylar drawing or a digital file (DWG, DXF, PDF, TIFF, JPEG). The CAD Drafters team will determine the legibility, dimensional accuracy and technical specifications of the drawings.
3D Model Building, Detailing, & Delivery
With the 2D drawings digitized and calibrated, our drafters are ready to move into the 3D model building phase of the process. Your input data is decoder, and the drafter is assigned the appropriate software to create fully parametric, feature-rich models based on your requirements. We treat the written dimensions as the most important information in the drawings.
Trusted Clients




Steps in Drafting
- Collect design input
- Review rules
- Create CAD drawings
- Add detail
- Add size and notes
- Add service information
- Check for mistakes
- Prepare a fabrication file
- Submit the final file
Customer Reviews



Browse Our Precision Point Cloud to 3D Model Sub-Services
Why Choose CAD Drafters for 2D to 3D CAD Conversion?
With an emphasis placed on accuracy, speed, and industry specific knowledge, CAD Drafters is an ideal partner for your conversion from 2D to 3D CAD. CAD Drafters has several decades of history combined in this space, and a diverse team; consisting of drafters and engineers, we’ve developed a way of converting your existing assets to ensure that every conversion is done to the highest standard: fully parametric with feature and fully capable in your desired CAD software. No matter the industry you belong to (aerospace, manufacturing, architecture, defence, etc.) we have the technical expertise and knowledge in your area, so we’ll provide you 3D models that are in an appropriate file format, ready to implement into production, and completely error free.
The workflow, data management, and customer service process allow businesses to transform their legacy drawings into production ready drawings that allows them to drive design innovation, quickly. With an emphasis placed on accuracy, speed, and industry specific knowledge, CAD Drafters is an ideal partner for your conversion from 2D to 3D CAD. CAD Drafters has several decades of history combined in this space, and a diverse team; consisting of drafters and engineers, we’ve developed a way of converting your existing assets to ensure that every conversion is done to the highest standard: fully parametric with feature and fully capable in your desired CAD software. No matter the industry you belong to (aerospace, manufacturing, architecture, defence, etc.) we have the technical expertise and knowledge in your area, so we’ll provide you 3D models that are in an appropriate file format, ready to implement into production, and completely error free. The workflow, data management, and customer service process allow businesses to transform their legacy drawings into production ready drawings that allows them to drive design innovation, quickly.

Industries We Serve with Expert 2D to 3D CAD Conversion Services
Residential Housing
Commercial Builders
Hospitality and Hotels
Mixed-Use Development
Industrial Facilities
Institutional Projects
Frequently Asked Questions
What kinds of 2D drawings can you create 3D models from?
We can convert many kinds of 2D drawings including architectural blueprints, designs of mechanical parts, manufacturing drawings, aerospace, and defense drawings, whether they be hand-drawn blueprints, scanned blueprints, or the existing CAD file format.
What file types do you accept for 2D input and what do you provide for 3D output file types?
For 2D input file types, we accept all the commonly used file types including PDF, DWG, DXF, TIFF, JPG, and PNG, and for 3D output file types, we can provide you with a file type compatible with many programs, including SolidWorks, AutoCAD, Revit, Inventor, Creo, CATIA, Siemens NX programs, etc.
Do you provide parametric and fully editable 3D CAD models?
Yes. Our conversion solutions provide truly parametric, intelligent, 3D CAD models that are still editable, full of features, and organized with layers for future editing and manufacturing.
How accurate is your 2D to 3D conversion?
We implemented a formal and well-calibrated procedure to keep things as accurate as possible. Written dimensions are always our priority, we not only check to ensure the geometry is as accurate as possible, but that it conforms to the correct standards.
What is the typical timeframe for 2D to 3D CAD conversion projects?
The turnaround time for completed projects is determined by the complexity and volume of drawings, but generally smaller projects are delivered in 2–3 business days.

