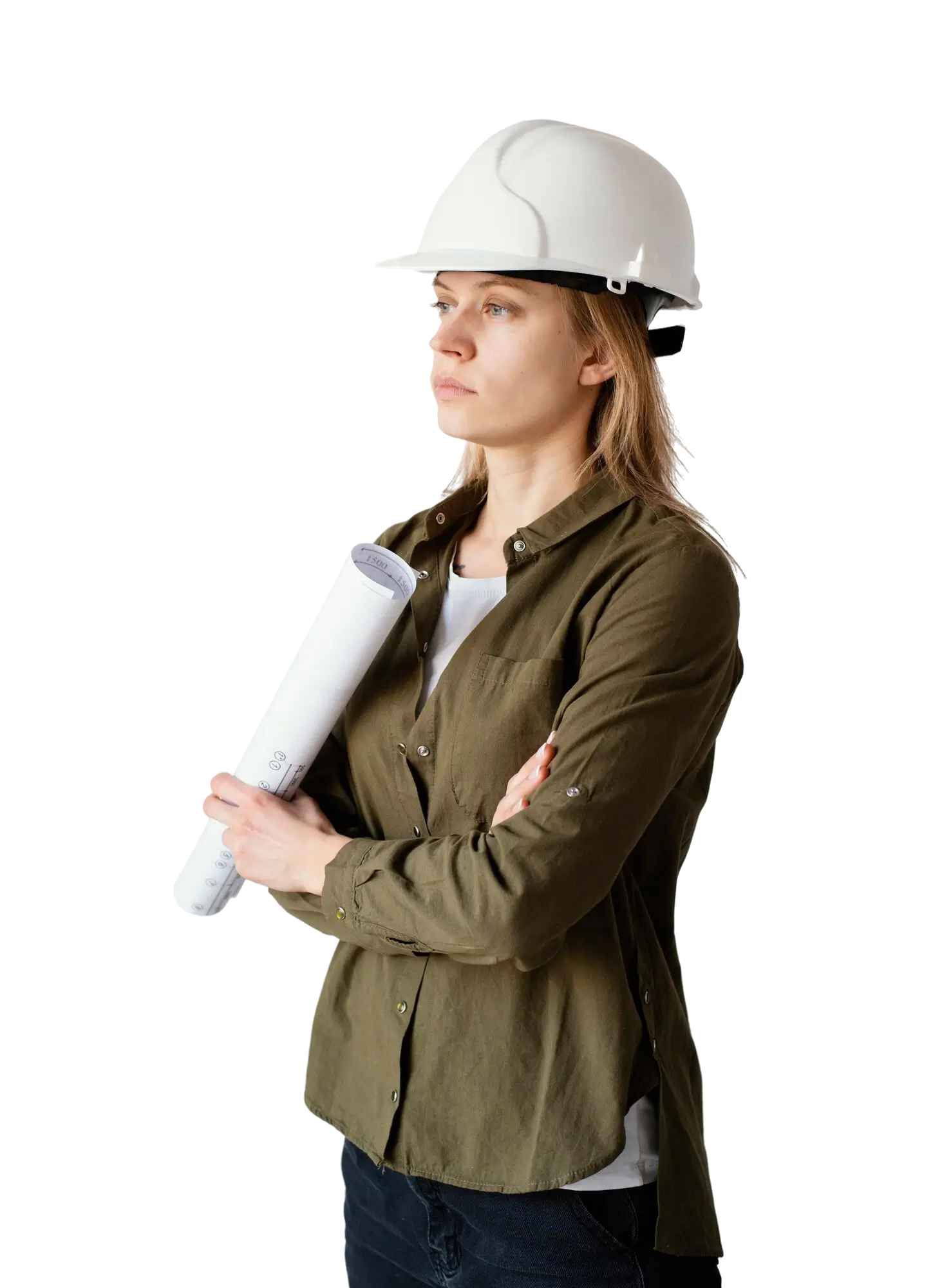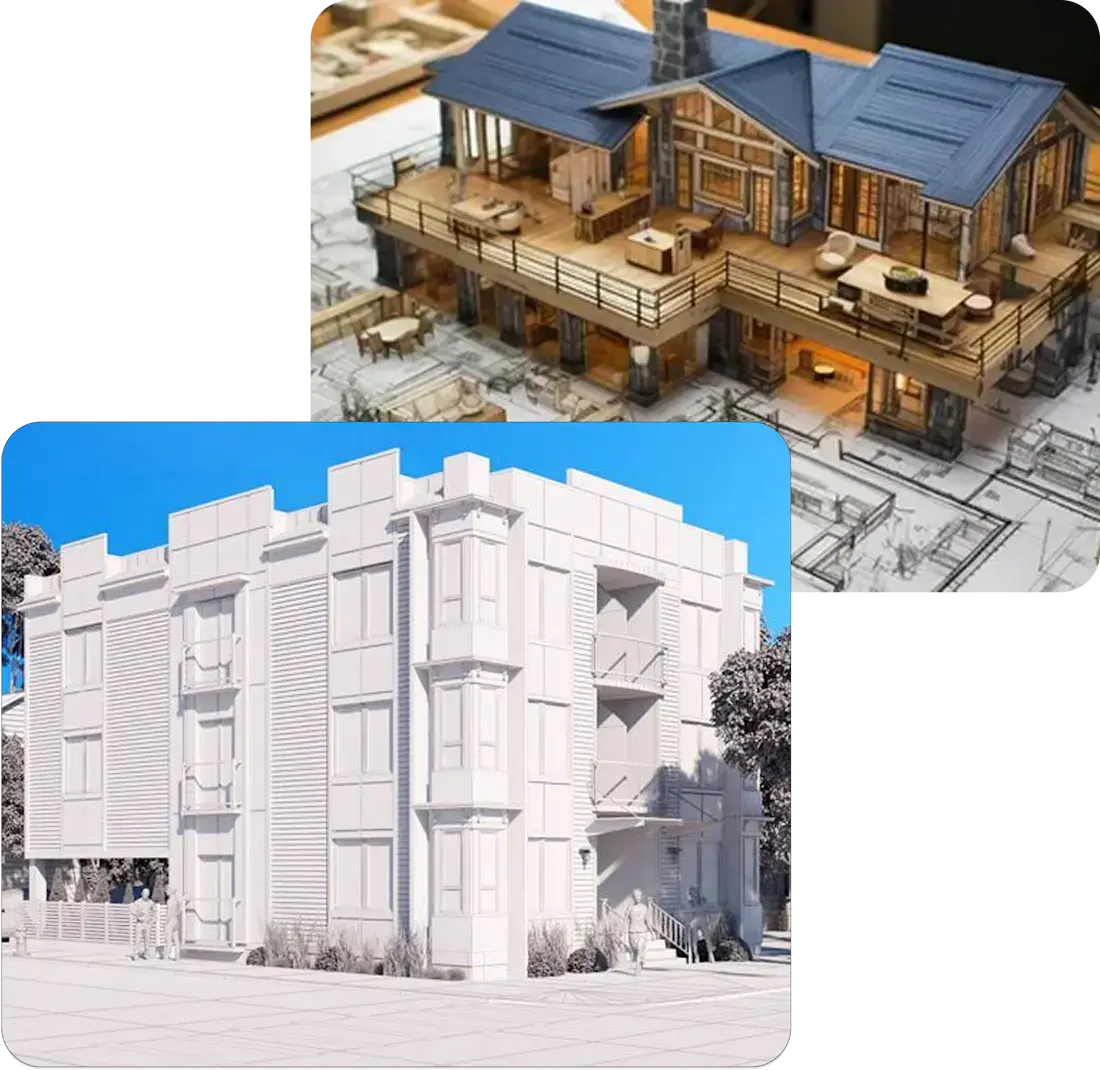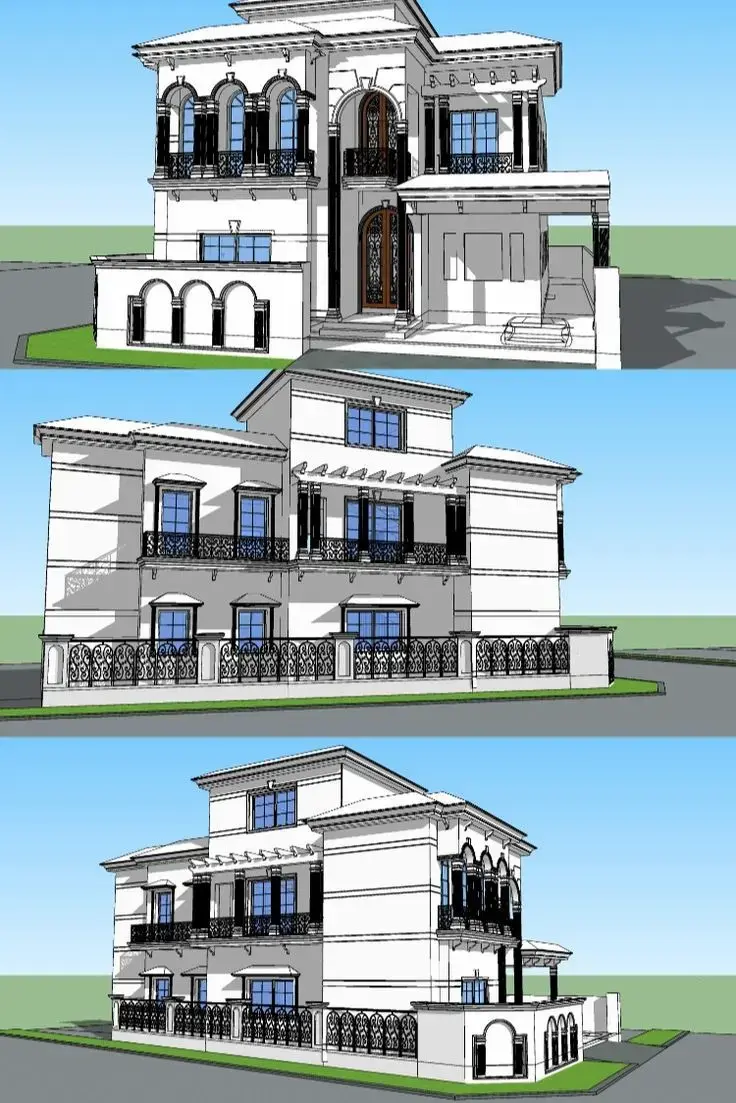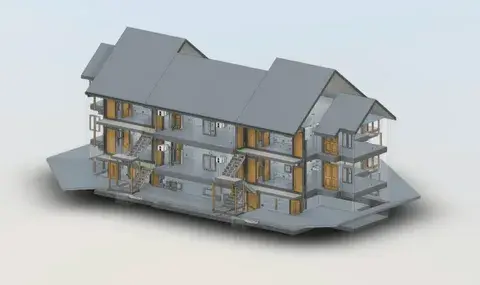Architectural 3D Modelling Services
With CAD Drafters, you have access to end-to-end architectural 3D modeling services that support your entire design process from concept to construction. Whether you are developing residential complexes, a commercial space, an institutional building, or high-rise towers our experienced modeling team develops accurate, highly detailed, and aesthetically beautiful 3D models that respect the true architectural intent.
Our 3D models are developed for design visualization, client presentations, BIM coordination, construction documentation and marketing intent.

Highly Accurate Models That Mimic Reality
Our 3D models are produced by following the construction industry standards, site conditions, and material information to ensure that your designs are accurate, buildable and presentation-ready.
Compatibility with BIM and CAD Workflows
We work in Revit, AutoCAD, SketchUp, and others, which means, whichever design, documentation, and collaboration tools you are using, our models will integrate easily into your workflow.
Flexible Support for Projects of All Scale
From small single family homes to large commercial buildings, our team consistently delivers high quality 3D models, on time, by customizing our services as needed to meet your project scale and duration.
Why Architects, Designers, and Developers Trust Us for Architectural 3D Modeling Services
CAD Drafters combines architectural knowledge with the latest 3D modeling technology to provide accurate, detailed, and visually appealing models for all phases of design and development. Our team brings over 20 years of expertise to our clients in the U.S., U.K., Canada, and the Middle East – covering a range of projects including residential and commercial development, to larger mixed-use and institutional buildings.
Whether you are an architect preparing for a design presentation, a developer visualizing your next build, or a contractor needing coordinated 3D models for documentation and/or BIM, our services will help convey concepts, to coordinated, build-ready models. We create high-fidelity 3D representations to enable process validation, client approvals, visualization, and cross-disciplinary collaboration.
Our knowledge and experience spans Revit, AutoCAD, SketchUp, Rhino, and other 3D modeling platforms. We place an importance on accuracy, clarity, and constructability – ensuring every model meets your vision, along with timelines, regional codes, and technical requirements.
High-Precision Architectural 3D Drafting Services for Every Stage of Design and Construction
CAD Drafters offers a full set of architectural 3D drafting services which help to create a link between design concept and construction. From early conceptual models to construction ready documents, our professional drafter’s work closely with architects, engineers and developers in producing accurate 3D drafts that are detailed, and appealing. At CAD Drafters, our 3D drafting services can be tailored for your specific purpose – either visualization, coordination, approval or fabrication. We will work with your project needs, schedule and software, striving to help you achieve the best project outcomes.
3D Conceptual Drafting
CAD Drafters helps architects and designers turn their back-of-envelope notes into 3D concepts. These models can be useful for spatial discernment, massing study or client presentations and often serve as a base for further design development.
3D Site Planning and Layouts
Our parametric 3D CAD modeling is built so that it is easy to modify dimensions, features, and design configurations without starting over. It improves the efficiency of the design process while enabling rapid changeover to future iterations or updates.
3D Floor Plan Drafting
We take 2D architectural plans and create beautiful (fully-developed) 3D floor plans and view the wall thicknesses, openings, furniture layout, and materials hints-all of this information is to provide client walkthroughs, real estate marketing, and as perfect prebuilding planning and design.
3D Exterior Elevation Drafting
We draft 3D exteriors that detail the exact representation of the building facade; architectural features and details; like the cladding materials and textures, with 3D drafting you can actually visualize the entire look and feel of the exteriors before building.
3D Interior Drafting
Our company creates very detailed 3D internal models that represent walls, ceiling heights, floors, lighting; furniture and finishes and other internal dimensions. Models are useful for planning spaces, getting interior design approvals, and visualizations that are high-quality.
3D Roof Plans and Structures
We draft very precise 3D roofs that have exact slope details, their 3D surface materials, drainage points; roof edges, overhangs; the structural supports and other roof parts. The roof should fit together perfectly with the rest of the architectural 3D model as well as allow proper coordination of the architectural with the structural.
3D Sectional Drafting
We take 3D Sectional views, to detail and show the vertical relationship between components of buildings, including floors, staircases, ceiling heights, mechanical spaces, vertical vents, and ductwork. Doing so helps with communication between architects and contractors.
3D Reflected Ceiling Plans (RCPs)
CAD Drafters designs accurate detailed RCPs in 3D, showing ceiling heights, lighting fixtures, air conditioning outlets, decorative lighting, and general ceiling and accessible ceiling layout. 3D RCP drawings help elaborate detailed nimble see conceptual external views between architectural and engineering layouts.
3D Door and Window Schedules
Our 3D drafting of door and window schedules shows precise dimensions, opening directions, types of doors and windows, and locations with clear coordination of architectural, structural, and interior layouts.
3D Detailing and Joinery Drafts
We produce quality 3D architectural detailing (including custom joinery and cabinetry, millwork, and interfaces with facades) because we believe that these drafts aid contractors with understanding exactly what is required to fab and install their work.
3D BIM Coordination Models
We produce 3D BIM models indicative of architecture and at the appropriate level to integrate with structural and MEP. These models are required for the coordination of all disciplines, clash detection, and constructability review prior to execution.
3D As-Built Drafting Services
At the end of the project, we offer 3D as-built drafting services based on proper documentation or field data. These drawings reflect the existing conditions and can be relied upon for facilities management or future renovations, as well as for regulatory documentation.

Sample CAD Works

CAD Drafting Project & Sample

Land Scaping

Shop Drawing

Plumbing Sample

Mechanical Sample

Flexible, On-Demand 3D Architectural Modeling Services for Modern Design Teams
CAD Drafters engages in affordable expert freelancing 3D architecture modeling for architects, developers and creative studios looking to have excellent 3D models built without the expense of traditional in-house resources. Whether it be for temporary support on one project or to work with your team on an ongoing basis, our freelancers model together seamlessly with your team bring your ideas into focus accurately, efficiently and on day.
Collaboration with Experienced Freelance 3D Models, Wherever You Are
With backgrounds using Revit, SketchUp, AutoCAD, Rhino and 3ds Max we deliver only the highest standard of accuracy and fidelity, whether you are modelling out a luxury residence, commercial tower, or urban masterplan. Our experts are available remote and will seamlessly integrate with your process of work, producing models according to your specifications while free of burden to your schedule and platform of choice.
Scalable Modeling Support for Firms of All Types
CAD Drafters model with flexibility - whether it is through 3D modeling for schematic design exercises, interior layouts, landscape visualizations or construction documentation. From design & creative studios to the largest firms attempting to manage multiple developments, scale staffing capability without the commitment of full time resource.
Trusted Clients




Our Drawing Process
- Understand your project and requirements
- Create complete CAD 3D models
- Evaluate and fine-tune each drawing
- Review codes, legislation, and rules
- Add notes, sizes, and labels
- Prepare looping drawings as required
- Create detailed CAD sketches in 2D
- Add service and structure systems as required
- Deliver reports in a selected format
Customer Reviews



Why Choose CAD Drafters for Architectural 3D Modeling?
CAD Drafters takes an innovative approach that allows us to utilize both technical knowledge and imaginative ingenuity when creating 3D architectural models that are not only accurate and aesthetically appealing but are also realistic and able to be applied in the real world. Our group of knowledgeable professionals use industry-standard software such as Revit, AutoCAD, SketchUp and 3ds Max software to create customized modeling solutions for all types of projects including residential, commercial, urban planning, and interior fit-outs. While providing the option of freelance work or full service, we focus on clear communication, on-time delivery, and models that represent your design and construction documentation goals. CAD Drafters is an industry-leader in model creation for architects, designers, and builders.

Industries We Serve with Expert Architectural 3D Modeling Services
Residential Housing
Commercial Builders
Hospitality and Hotels
Mixed-Use Development
Industrial Facilities
Institutional Projects
Frequently Asked Questions
What software do you use to complete a 3D architectural model?
We use industry-standard software such as Revit, AutoCAD, SketchUp, 3ds Max, and Rhino—all depending on your needs. Our team will ensure that we are all on the same page when it comes to platforms and workflows.
Can you take our CAD or 2D drawings to create a 3D model?
Yes. We can transform your 2D floor plans, elevations, and sketches into precise and reliable 3D models. Just send us your files and we will do the rest.
Do you offer one-off projects or freelance 3D modeling?
Yes. We offer one-off project-based services as well as flexible modeling support in a freelance manner. Whether you need an ongoing resource or a one-off model, we can do it.
What types of projects do you work on?
We model all types of architectural projects – residential, commercial, retail, industrial, interior design, and urban planning. We also provide models ranging from concept design to construction capable visuals.
How long does it take to complete a 3D architectural model?
The turnaround is dependent on the scale and complexity of the project, however, the typical production time of the model is 3–7 business days. We also offer expedited production service for upcoming deadlines.
