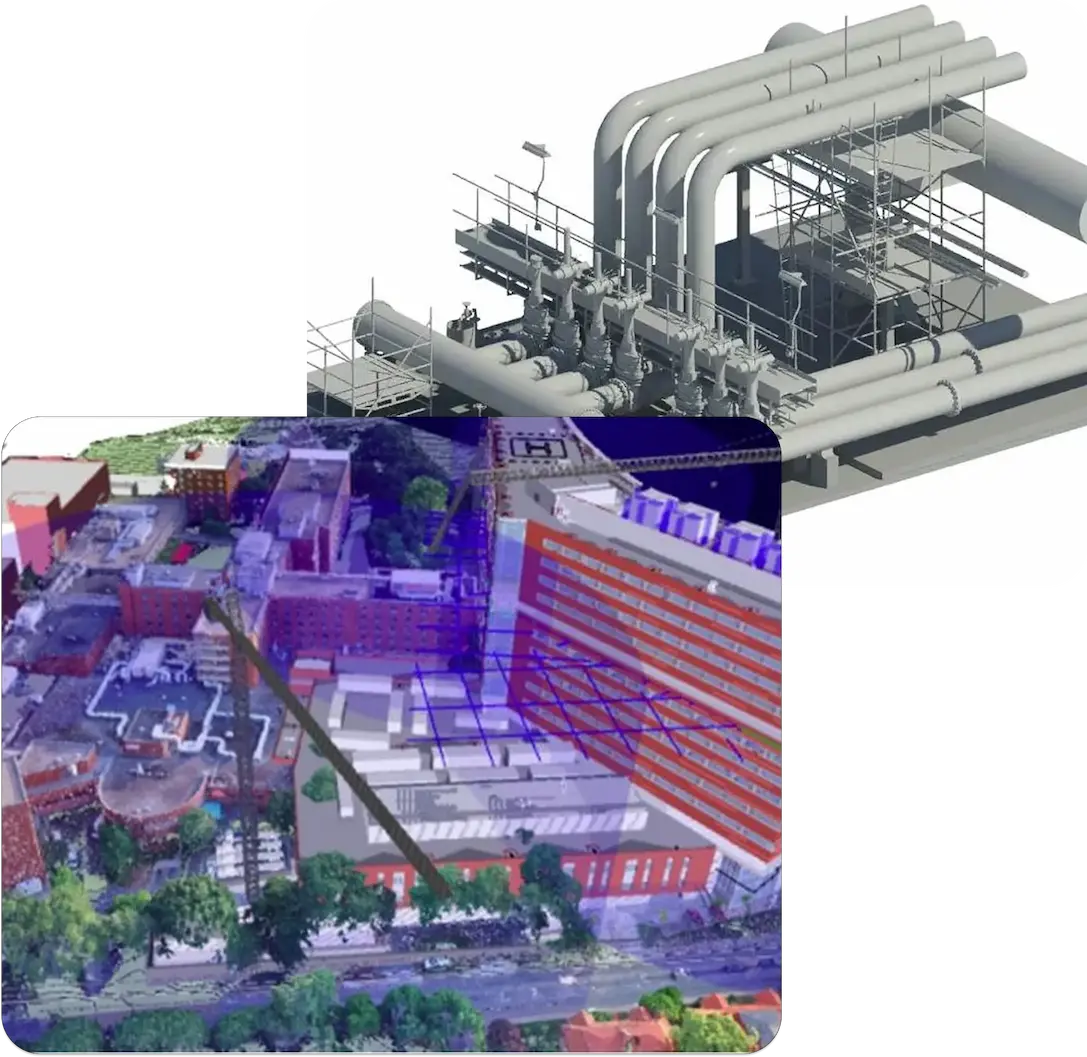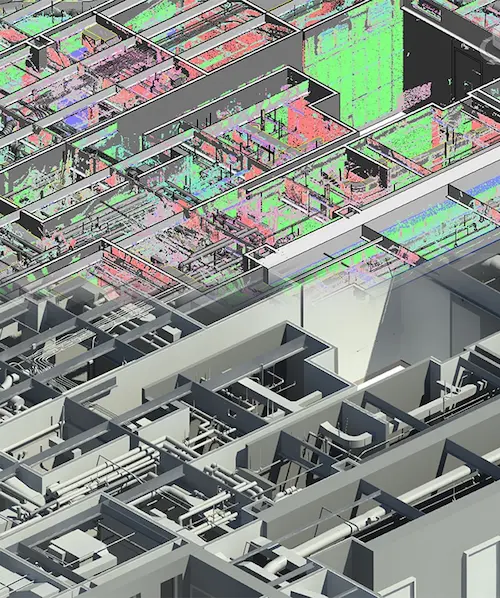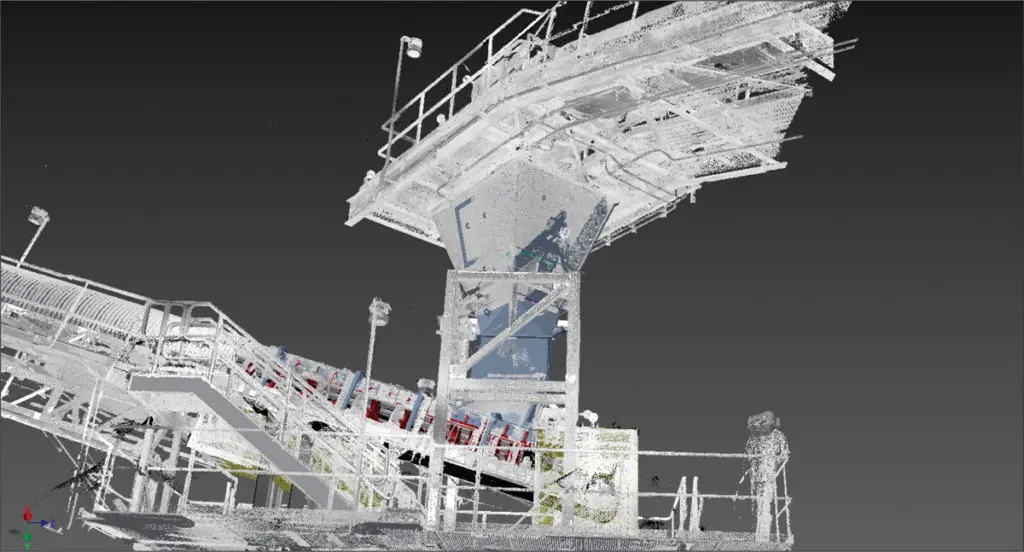Point Cloud Modelling Services
Searching for accurate, reliable, and detailed Point Cloud Modeling services on which you can depend?
With CAD Drafters’ Point Cloud to BIM capabilities, we can convert your laser scan data into precise, coordinated, and clash-free BIM 3D models for use in design, construction, or facility maintenance. Regardless of the size or complexity of your project, CAD Drafters delivers accurate and consistent modeling.
When you need as-builts for renovation, retrofitting, or facility maintenance, our point cloud modeling services provide dependable BIM models that you can count on.

Reliable Accuracy
Our process of scanning raw data allows us to generate extremely accurate models and clash-free Building Information Modelling (BIM), at your chosen Level of Detail (LOD).
End-to-End Support
Our models make design, coordination, and facility management easier from as-built documentation to renovation planning.
Reduced Costs & Rework
Our level of detail in models helps to reduce errors, clashes, and save time and costs related to construction execution.
Why Leading Architects, Engineers, and Contractors Choose Our Point Cloud Modeling Services
Thanks to years of service and hundreds of point cloud to BIM projects under our belt, CAD Drafters has earned the position of trusted partner for accurate as-built modeling and digital project delivery. Our team is skilled in creating BIM models from laser scans and survey information in robust, clash-free environments with the required LOD, capturing all architectural, structural, and MEP details.
Using some of the best tools in the industry, including Revit, AutoCAD, and Navisworks, we are able to develop your point cloud information into models that facilitate the design validation, retrofit planning, renovation projects, or long-term facility management. From creating floor plans and elevations to performing clash detection and coordination, CAD Drafters models reduce uncertainty and project flow.
By engaging CAD Drafters as a partner for your point cloud modeling, you gain an advocate for your project, assisting with accurate as-built documentation, detailed constructability reviews, and careful deliverables that help reduce rework costs, while providing ongoing communication with confidence and support. With customers as far away as the continental US and Hawaii, CAD Drafters is trusted to deliver on time, provide accurate documentation, and coordinate customer expectations to ensure success.
Point Cloud Modeling Services by CAD Drafters
CAD Drafters is a company dedicated to providing the highest level of , which converts raw laser scan data into highly accurate and coordinated BIM Models. Whether it be a renovation, retrofit, or facility management, these models provide an accurate digital version of the existing conditions. With experience in architecture, structure, and MEPFP systems, we help architects, engineers, surveyors, and contractors minimize errors and achieve fit outs without the additional and costly rework.
Architectural Point Cloud Modeling
We develop precise as-built models of architectural components such as walls, doors, windows, roofs, floors, and finishes directly from scan data. The models are used for validating designs, visualization, and renovation plans.
Structural Point Cloud Modeling
Our staff converts scan data into structural BIM models, accurately documenting beams, columns, trusses, slabs, and foundations. The models provide a reliable reference for retrofits, rebuilding or structure assessments.
MEPFP Point Cloud Modeling
We deliver information-reach models of mechanical, electrical, plumbing, and fire protection (MEPFP) systems such as ductwork, piping, conduits, panels, and sprinklers as independent models to ensure seamless coordination with other trades.
As-Built BIM Models
By utilizing point cloud scans of the building, we can produce accurate as-built BIM models of the existing building conditions. These models will become the basis for renovation, refurbishment, or facility management projects.
Clash Detection & Coordination
With our advanced clash detection methods using Navisworks, we can identify and resolve conflicts between architectural, structural, and MEP systems in the early design stages, saving time, energy and avoiding expensive rework.
Facility Management Models
Our use of point cloud models extends beyond the construction phase and provides facility managers with accurate as-built digital twins that support maintenance, operations, and lifecycle planning.
2D CAD Drawings from Point Cloud
We produce detailed 2D CAD drawings (.dwg) from the point cloud data which includes detailed floor plans, elevations, and sections, excellent for documentation, permitting, and approvals.
Renovation & Retrofit Modeling
For refurbishment and retrofit projects, we can use 2D laser scans to provide models that capture the existing conditions – this allows for better planning and leads to more certainty when it is time to build.
Heritage & Historical Building Modeling
We have a specialty in modeling heritage and historic buildings from scanned data, capturing valuable, intricate details for preservation, restoration, and digital archiving purposes.
Infrastructure Point Cloud Modeling
While we mainly practice modeling existing buildings, we also provide modeling from point cloud data for infrastructure, roads, bridges, tunnels, and utilities, representing the work done by large public civil infrastructures.
Scan-to-Fabrication Models
We produce fabrication-ready BIM models derived from point cloud data, which means contractors and manufacturers can build prefabrication with confidence and accuracy.
Tailored LOD-Based Modeling
We provide models at multiple Levels of Detail (LOD 100–500), which can be for early concept design, detailed coordination, or very detailed construction documentation for your project.

Sample CAD Works

CAD Drafting Project & Sample

Land Scaping

Shop Drawing

Plumbing Sample

Mechanical Sample

Our Workflow for Point Cloud Modeling Services
At CAD Drafters, we use a systematic process that transitions your point cloud data into reliable, accurate, and usable BIM models or CAD Drawings. Our methodology minimizes errors, improves coordination, and ensures consistent quality and explosion of information with any project we produce.
Data Processing & Model Setup
We then bring your point cloud or laser scan data in .rcp, .rcs, .e57 or .fls into industry-standard platforms such as Revit and AutoCAD. Once we process your data, our team will set levels, grids, and reference points for accuracy and consistency through the modeling process. This is an invaluable step to ensure a solid foundation for as-built modeling.
Modeling, Quality Checks & Deliverables
Next, we will model the architectural, structural and MEPFP elements from the point data using the required Level of Detail (LOD). Various quality checks on each model will be undertaken, including clash detection and a constructability review to ensure accuracy and coordination of information. Finally, our information is delivered in BIM models (.rvt) and/or 2D CAD drawings (.dwg) with dimensions, annotations, and layering - ready for planning, approvals or execution of the project.
Trusted Clients




Steps to Point Cloud Modeling Projects
- Import scan data
- Set up levels and grids
- The scheme of model architectural elements.
- Add structural components
- Build MEPFP systems
- Run clash detection
- Apply notes and dimensions
- Export BIM/CAD deliverables
- Share updates regularly
Customer Reviews



Why Choose CAD Drafters
By choosing to work with CAD Drafters, you are working with a group of professionals who are committed to accuracy, reliability, and collaboration. Through our use of point cloud modeling expertise, we capture all details, from architectural details to built and MEPFP systems and precisely deliver the Level of Detail (LOD) that is required of your project. In the course of providing models and drawings, we utilize the latest software, proven workflows, and thorough quality checks, thereby delivering models and drawings that minimize rework, enhance coordination, and facilitate smarter project decisions. CAD Drafters has developed a reputation for delivering on time, clear communication, and works nationally to serve architects, engineers, contractors, and facility managers who are seeking reliable digital solutions.

Industries We Serve with Point Cloud Modelling Services
Residential Housing
Commercial Builders
Hospitality and Hotels
Mixed-Use Development
Industrial Facilities
Institutional Projects
Frequently Asked Questions
What is point cloud modeling, and why is it necessary?
Point cloud modeling takes laser scan data and turns it into an accurate 3D BIM or 2D CAD model. This allows for as-built conditions to be captured accurately, which in turn will assist with design validation, renovation, coordination, and facility management.
What formats of files can you work with?
We work with a large variety of scan format,s including .rcp, .rcs, .e57, .fls, .pcg, and .obj, and we will convert these into Revit (.rvt) and CAD (.dwg) deliverables.
What industries do you service with point cloud modeling?
We service architects, engineers, contractors, surveyors, and facility managers in the health care sector, commercial, residential, industrial, hospitality, and infrastructure fields.
What Level of Detail do you provide?
We have models ranging from LOD 100-500, depending upon the project requirements, from early design development to highly detailed construction documentation.
How does outsourcing to CAD Drafters benefit my project?
CAD Drafters give you access to an experienced team that takes care of accuracy, clash-free coordination, on-time production, and less rework, all while extending your capabilities on-site, without overhead costs.
