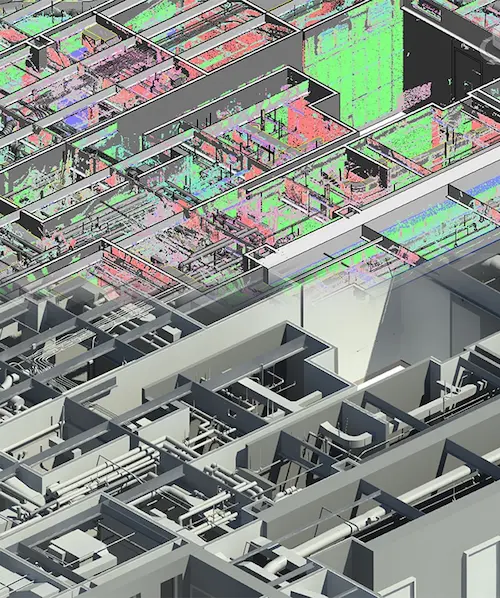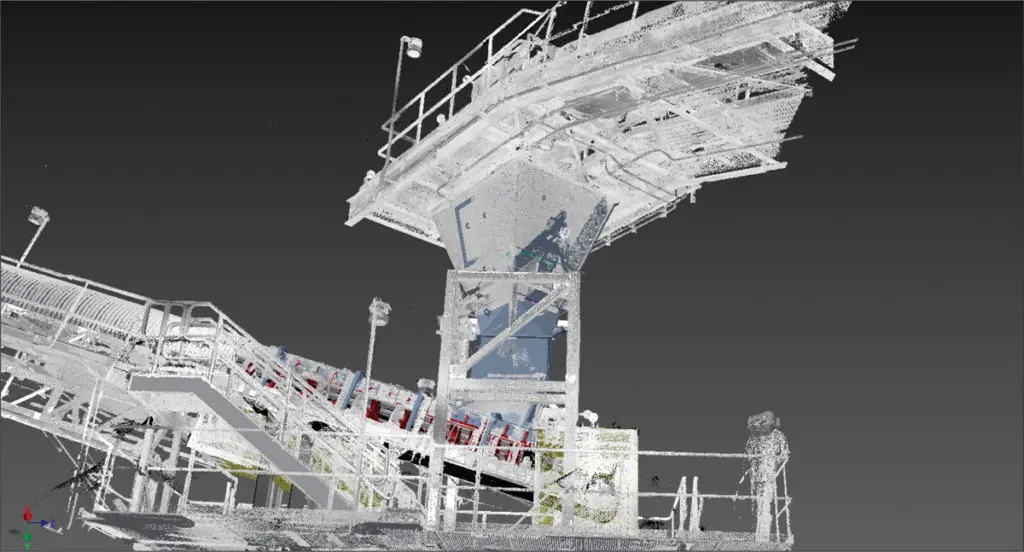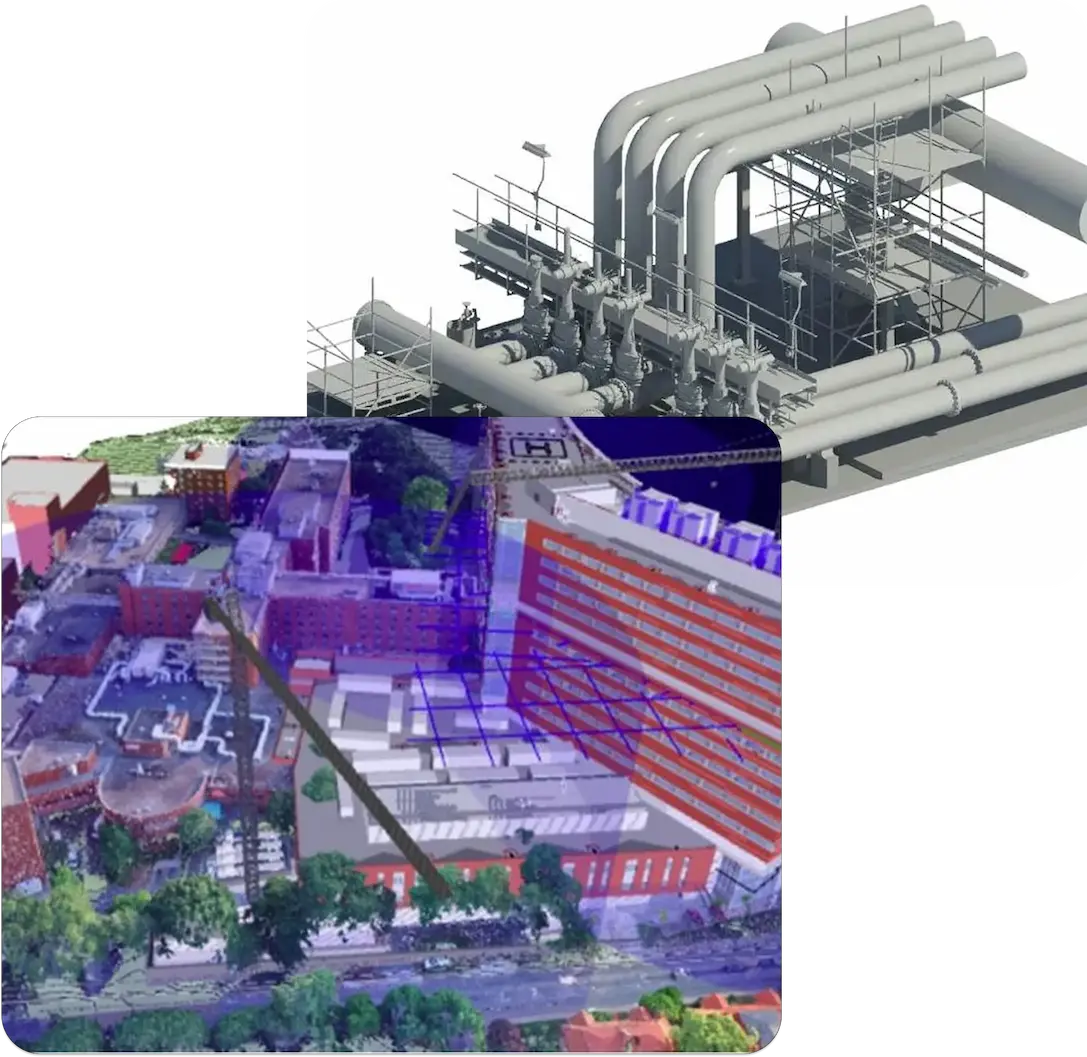BIM Coordination Services
Eliminate costly construction clashes with our proven coordination strategies using Navisworks. Our BIM-enabled since 2009 team achieves a 100% satisfaction rate by maximizing efficiency and minimizing project delays.
20 +
Years Of Experience
2500+
complete projects
98 %
Client Satisfaction Rate
BIM Coordination Services
At CAD Drafters, we offer BIM Coordination Services to add accuracy, speed, and collaboration to your construction projects. By leveraging complete coordination between the architectural, structural, and MEP systems, we help minimize design conflict, eliminate wasteful rework, and ensure projects are delivered on time and on budget. By using advanced tools such as Revit, Navisworks, and AutoCAD, we deliver clash-free models, documentation, and insights about constructability to share with your entire project team.
Architectural Point Cloud Modeling
We develop precise as-built models of architectural components such as walls, doors, windows, roofs, floors, and finishes directly from scan data. The models are used for validating designs, visualization, and renovation plans.
Structural Point Cloud Modeling
Our staff converts scan data into structural BIM models, accurately documenting beams, columns, trusses, slabs, and foundations. The models provide a reliable reference for retrofits, rebuilding or structure assessments.
MEPFP Point Cloud Modeling
We deliver information-reach models of mechanical, electrical, plumbing, and fire protection (MEPFP) systems such as ductwork, piping, conduits, panels, and sprinklers as independent models to ensure seamless coordination with other trades.
As-Built BIM Models
By utilizing point cloud scans of the building, we can produce accurate as-built BIM models of the existing building conditions. These models will become the basis for renovation, refurbishment, or facility management projects.
Architectural & Structural Coordination
We coordinate the architectural layouts with the structural components with a seamless handoff. This minimizes inconsistencies, mitigates delays, and produces accurate models for construction.
MEP Systems Coordination
We coordinate the HVAC, electrical, plumbing and fire protection systems with the architectural and structural elements to help mitigate costly clashes during installation.
Clash Detection & Resolution Services
We leverage Navisworks and Revit to carry out detailed clash detection to resolve conflicts early and provide reports to recommend solutions before construction.
Constructability Review Services
We analyze constructability to validate that the coordinated design can be built in an efficient way on-site, reducing design errors and construction execution conflicts.
Façade & Envelope Coordination
We organize the integration of the façade elements with structural framework, coordinating the incorporation of exposed or concealed assembly of curtain walls, glazing, and external sheathing with load bearing components.
Infrastructure Point Cloud Modeling
While we mainly practice modeling existing buildings, we also provide modeling from point cloud data for infrastructure, roads, bridges, tunnels, and utilities, representing the work done by large public civil infrastructures.
Shop Drawing Preparation
There are shop drawings produced into detailed shop drawings through coordinated BIM models which facilitate precise fabrication, installation and on-site assembly.
4D Scheduling Integration
Our BIM coordination solutions go further to include time-linked models, which allow project teams to visualize construction sequences and schedules so as to optimize them.
Why Leading Architects, Engineers, and Contractors Choose Our BIM Coordination Services
With more than 15 years of reliable experience and thousands of organized projects developed in many different sectors, CAD Drafters guarantees that each building component (from architectural drawings to the MEP and structural systems) fits together harmoniously. Our clash-free, fully coordinated 3D models are prepared to remove conflicts, while minimizing the amount of re-work and keeping your projects on time and on budget.
We utilize industry-leading tools such as Revit, Navisworks, AutoCAD, and Tekla, in order to conduct advanced clash detection, perform constructability reviews, and detail a variety of complex systems. Our coordination services generate clear visibility to save time and money from pre-design, to construction performance, and eventual fabrication.
When you outsource your BIM coordination to CAD Drafters, you gain a partner who identifies issues strictly before they get to the construction site, prepares detailed reports and documentation, and allows your projects to receive faster approvals with confidence.
CAD Drafters has gained the trust of architects, engineers, contractors, and project owners across the United States as a BIM coordination provider, and we take pride in being recognized for our accuracy, responsiveness, timely delivery, and quantifiable results.
BIM Coordination Benefits That Align Trades and Prevent Conflicts
Reliable Accuracy
Collision-Free Models, Assured Accuracy – We are providing coordinated BIM models that identify and solve clashes early-on, eliminating schedule delays and needless costly on-site rework.
End-to-End Support
Integrated Across Disciplines – Our coordination services bring architectural, structural, and MEP systems into one cohesive and verifiable model that allows all disciplines to work collectively and collaboratively.
Reduced Costs & Rework
Fast Track Approvals and On-Time Delivery – Providing transparency through reports, constructability reviews, and straight-forward deliverables allow projects to proceed quickly and stay on track.
BIM Coordination Samples

Our Two-Stage BIM Coordination Workflow
BIM coordination is needed to facilitate the efficient project execution, minimize expensive mistakes, and enhance cooperation of engineers, architects, and contractors. Our workflow at CAD Drafters consists of two phases that result in the production of fully coordinated and clash free BIM models that are precise, constructible and implementable on site.
Stage One: In-house Co-ordination.
The first stage consists of incorporating the architectural, structural, and MEP models into a single BIM environment. Our team performs internal coordination with the use of Revit and other industry-leading BIM tools to reveal the inconsistencies and align the design intent, as well as to make sure that all models are constructible. The step forms a good basis to enable a smooth co-operation and minimizes the possible problems prior to proceeding to clash detection.
Stage Two: Conflict Identification and Analysis.
At the second phase, we use Autodesk Navisworks to carry out advanced clash detection. Detailed reports on clashes are created which point out conflicts between systems and disciplines. We then work hand in hand with the project stakeholders by organizing coordination meetings to address the issues effectively, revise the model and benchmark the final approval standards- which leaves a fully coordinated, clash free BIM model prepared to be put into construction.
Trusted Clients




Our 9-Step BIM Drafting Process
- End Product and Project-Reporting.
- Initial Model Setup
- MEP Drafting
- Project Intake/Requirement Gathering.
- Architectural Drafting
- Clash Detection Review and Coordination Review.
- Data Gathering and Check of References.
- Structural Drafting
- Revisions & Quality Control
Customer Reviews



View the Full Range of Our BIM Coordination Sub-Services
Why Choose CAD Drafters
When it comes to selecting CAD Drafters, it will be necessary to collaborate with a team that is fully aware of the challenges of BIM coordination and requirements of the current construction projects. Our specialists unite years of practical experience in the fields of architectural, structural, and MEP trades, so that all models that we provide are not only precise but useful in practice. It is our forward-looking strategy to clash identification and constructability audit, eliminating possible problems at the initial stage so that your teams would work in a smooth environment at the construction site without the need to spend thousands of dollars on delays and rework.
In addition to technical competence, the difference factor is our desire to be reliable, cooperative, and successful to the client. Our platforms, including Revit, AutoCAD, and Navisworks, have been on the lead in the industry and in conjunction with a well-organized workflow which ensures uniform outcomes.
CAD Drafters can be regarded as a part of your team whether you are an architectural firm requiring precise models to develop your design, an engineer who is keen on detailed coordination or a contractor who needs construction-ready documentation.

Industries We Serve with Expert Architectural Drafting Services
Residential Housing
Commercial Builders
Hospitality and Hotels
Mixed-Use Development
Industrial Facilities
Institutional Projects
Frequently Asked Questions
What is BIM coordination and what is its significance?
BIM coordination refers to the coordination of architectural, structural, and MEP models into one environment that is free of clashes. It guarantees that the trades go hand in hand with each other to minimize the expensive mistakes and waste of time in construction.
What is the approach taken by CAD Drafters in clash detection?
We employ two-stage procedure using such tools as Revit and Navisworks. The process involves first the coordination of models in the BIM, followed by a process of external clash detection, to detect any conflicts, and fix them, making sure that the drawings are accurate and completely coordinated.
What are the projects that can be useful in BIM coordination?
We have a broad scope of projects that our BIM coordination services are offered such as commercial buildings, residential complexes, hospitals, industrial plants, and infrastructure projects.
Will you be able to make use of my present scans or drawings?
Yes. Whatever your supply is be it point cloud data, 2D drawings, or already in place models, our staff can combine and smooth them into precise, coordinated BIM models that suit the requirements of your project.
Why is it important to outsource BIM coordination to CAD Drafters?
When you outsource to CAD Drafters, you get a qualified team that has a record of working within budget and on time, possesses the necessary software experience and proven experience. This minimizes returns to work, cost reduction and a successful project flow.

