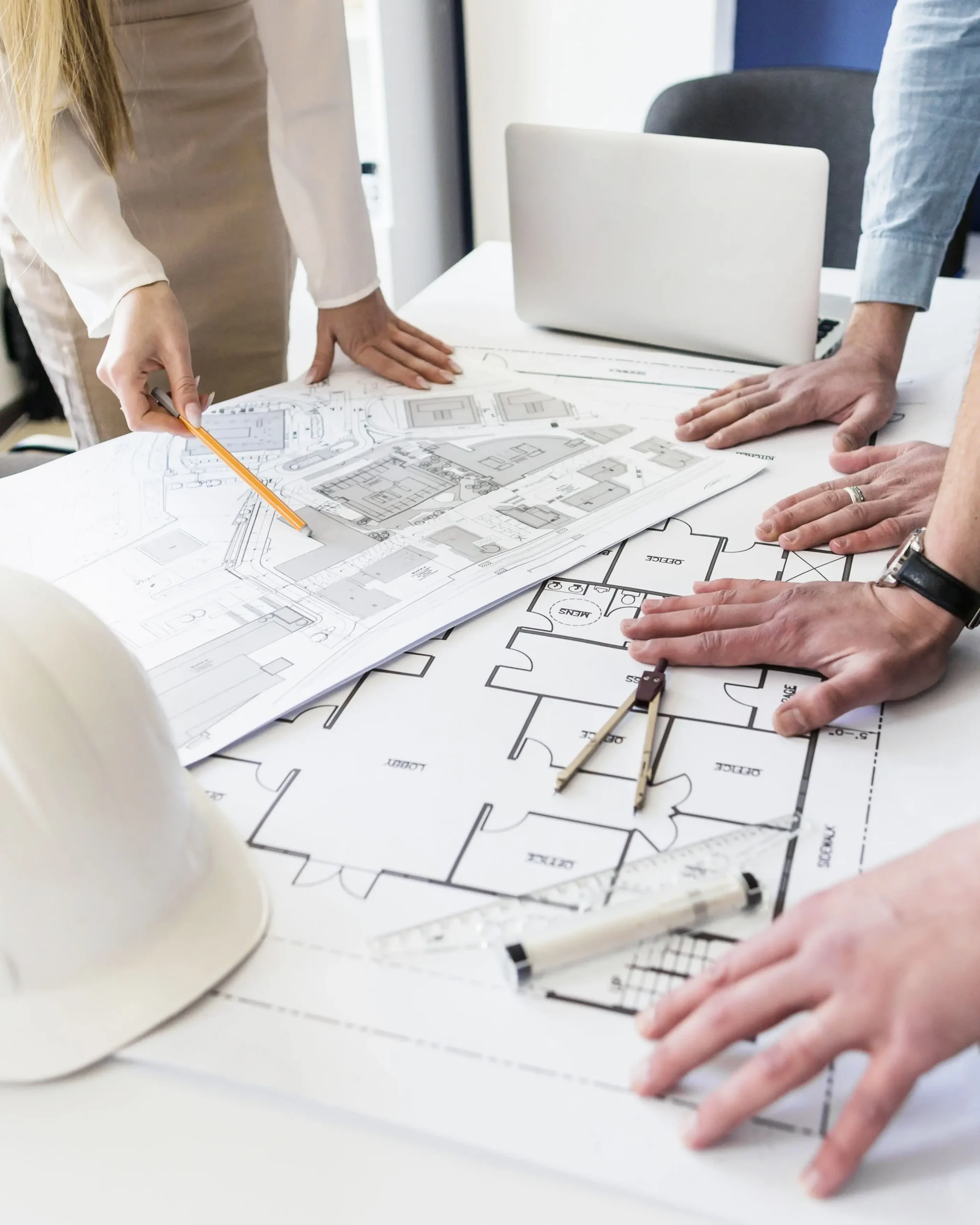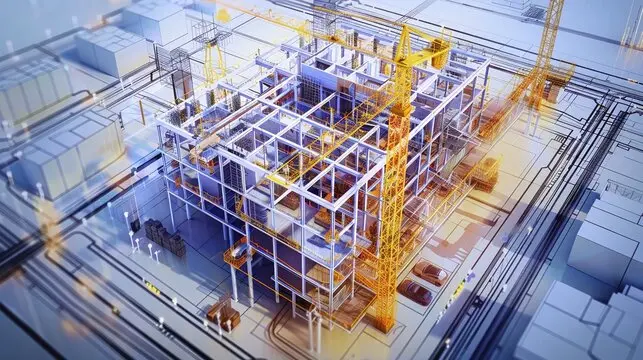Architectural BIM Services
From LOD 100 concept to LOD 500 fabrication, we deliver precise Architectural BIM models. Leveraging Revit and AutoCAD, our 20+ years of expertise ensures IBC/IRC Code Compliance and 100% satisfaction.
20 +
Years Of Experience
2009
BIM Enabled Since
98 %
Client Satisfaction Rate
Bring Your Designs to Life with architectural BIM services
CAD Drafters has a full range of Architectural BIM (Building Information Modelling) services designed to take your architectural sketches, CAD files, and concepts to building information modelling, coordinated, multi-dimensional models. BIM is more than just a design tool; it’s an intelligent workflow that connects design, documentation, visualization, and project management into a single integrated model. No matter if you are an architect, developer, designer or contractor, our BIM models provide you more than a visual; we provide accurate, code-compliant information for design coordination, stakeholder reviews, and construction delivery. Using Revit, Navisworks, AutoCAD, Band IM 360, we create a multi-dimensional, clash-free, and fully collaborative project BIM solution tailored for your project.
Exterior BIM Modelling
Our exterior BIM models are detailed and information-rich descriptions of architectural facades, site context, building materials, and climatic factors that define your design. Our BIM deliverables are the stakeholder medium to visualise the interaction of the desert building and the built surroundings while ensuring compliance with the standards of design.
Interior BIM Modelling
Our interior BIM models are a detailed representation of every aspect of the space, including wall finishes, lighting layouts, furniture, and MEP; this is to guarantee design accuracy, to coordinate trades, and ultimately optimise decisions before construction delivery begins.
BIM Interfaced Virtual Walkthroughs
Bring clients and stakeholders to the heart of the project with a walk-through directly from the BIM model, allowing them to move through the spaces with intention and experience the project’s size, flow, and approach in a real-time setting.
360° BIM Virtual Tours
We provide navigable interactive virtual tours created from BIM models—perfect for real estate marketing, stakeholder presentations, and off-site collaboration.
3D Floor Plans from BIM Models
Create clean top-down, isometric, or perspective 3D floor plans from your building information model to communicate spatial layout, arrangement of furniture and circulation sequences to your clients or contractors.
BIM Landscape and Site Model
Our landscape modelling in a building information model- includes topography, planting, hardscape, and site amenities; all relate to the overall project model and are useful in planning the site, visualising seasonal growth, and assessing sustainability initiatives.
BIM Photomontage Creation
We create photomontages combining visuals generated in a building information modelling environment with actual photography from the site, providing the viewer the opportunity to see exactly how the project would look in the specific location; valuable when submitting to a zoning authority, seeing changes during the permitting phase, and when engaging your community.
BIM and Product and Fixture Integration
We can model many of the architectural elements, custom fixtures, and millwork of the project specifically so it fits your project’s building information model environment, including the exact size, dimensions, and means of attachment, with some materials data.
Animated BIM Objects
For more complex objects, which may include operable partitions, mechanical systems or facade assemblies, animated BIM objects are an option that we provide to demonstrate movement, operation and installation sequencing.
Commercial BIM Services
The commercial BIM services we provide add detail within the models about the use, such as for offices, retail centres, hospitality venues, and mixed-use developments, and include architectural and product coordination of furniture layouts, lighting and signage.
Residential BIM Services
From single-family homes to multi-unit housing projects, we produce residential BIM models that capture the site-specific design levels to support material takeoffs, cost estimates and presentation in advance of project sales.
Virtual Staging in BIM
We can also stage residential or commercial spaces digitally, incorporated directly in the BIM model, showing fully-furnished layouts to offer an anchor for marketing, to finalise design consultation or for staging virtual leasing presentations.
Why do architects, developers and designers like you contract/engage our Architectural BIM services?
We support real estate developers, architects, engineers, and construction firms to actualize their vision by providing intelligent 3D models (Building Information Models) with varying levels of accuracy, coordination, and efficiency. Whether we model a custom home, large commercial development, hospitality venue, or mixed-use development, our BIM services will ultimately convert your project into a digitally coordinated model to manage the project, inform decisions, and compress the build timeline.
Using leading BIM software (Autodesk Revit, Navisworks, AutoCAD, ArchiCAD), we coordinate the model to accurately connect every structural element, material specification, and system detail to the real world as closely as possible. We take your sketches/concept drawings and develop rich data models that can be used to support client-focused presentations and planning approvals, assisted streaming of design out of the model, clash detection, cost estimating, construction sequencing, and coordination between all parties. A clear and simple BIM process reduces the risk to all parties involved, establishes stakeholder communication, and alignment of all parties from design to delivery.
When you partner with CAD Drafters, you partner with a team that values accuracy, quality and delivery to clients. With our efficient and scalable production process, delivery model, and clear and open communication, we are available for support throughout the whole project cycle and to resolve issues as they arise throughout the life of the project. Our high-quality, rich, resource-packed BIM deliverables are not only digital models, they are guiding tools that facilitate opportunities for better decisions, confirm design, and ultimately save time and money. Upgrade your workflows with our BIM Modeling expertise.
Explore The Primary Benefits Of Our Architectural BIM Services
Unparalleled Project Accuracy
Utilizing the latest BIM software with specially designed methods, we employ intelligent 3D models that can accurately represent your design. We model accurately everything from structural components through to materials, so that your project will not only be coordinated, but it will also be aligned to what’s constructible by the time that you break ground.
Quality and Fast Turnaround
Because we work with a custom workflow and an entire team of specialists who work with BIM constantly, we can produce models and documents that are of high quality in a fast timeline and not hinder your design development, coordination, or approval process.
Project Specific
No matter if you are developing residential, commercial or mixed-use developments, we tailor our BIM deliverables to your project to make sure that every model, drawing and data output meets your vision and requirements.
Architectural BIM Samples

Smooth Process for Architectural BIM Services
Regardless of whether you are constructing a brand new building, refreshing an existing building, or dealing with complex design documentation, we have a proven workflow to produce a seamless BIM process each time. We work collaboratively with architects, engineers, contractors, and developers to make certain that your BIM model embodies your vision with precision, whilst enhancing project efficiencies from concept to preparation for occupancy.
Project Input, Consultation & Advisement
Our BIM process starts with a detailed consultation where we gather your requirements, review your reference files (CAD drawings, floor plans, elevations, markups, specifications, or point cloud scans), as well as discuss the overall project objectives pertaining to LOD, coordination, and any selections we recommend for software packages. Once we analyse all the input we prepare a project brief and overall timeline. We can also provide recommendations for BIM deliverables, including 3D coordination models, construction-ready documentation, clash detection reports, or quantity take-offs, depending on your objectives.
Modelling, Coordination & Final Deliverables
Once modelling is underway, we generate an initial BIM model using your drawings and specifications. The draft model is then shared with you for feedback on items such as geometric accuracy, spatial arrangements, level of detail, and coordination with MEP/structural systems. Once feedback has been revised or incorporated, we will model and annotate the project with greater detail, including annotations, schedules, and metadata. Before finalising the model, we will execute clash detection and have a quality assurance process in place for your standards. The deliverables are finalised for your intended use (construction documentation, facility management, or integration with other BIM packages) to ensure long-lasting value throughout the course of your project.
Trusted Clients




From Concept to Completion
- Take all drawings and contributions
- Construct sustaining CAD models in 3D
- Check the files carefully
- Check guidelines and codes of project
- Add detailed notes and sizes
- Complete ready shop drawings
- Prepare CAD plans on two-dimension
- Insert layers of insert structure and service
- Provide findings in an ordered format
Customer Reviews



Discover Our Focused Architectural BIM Sub-Services
Why Choose CAD Drafters for BIM Services?
At CAD Drafters, we have become a go-to provider of architectural BIM services, with a solid reputation in the realm of architecture and construction. We excel in providing BIM services due to our technical finesse, familiarity with design, and dedication to propelling our clients’ success. With more than 30 years of collective experience in architecture and construction, we have contributed towards moving architects, engineers, and developers in the U.S., U.K., Canada, and Europe closer to quicker project delivery workflows.
We are BIM experts who utilise the most powerful BIM application available, Autodesk Revit, as well as Navisworks and BIM 360 to create high-quality models that contain valuable information – enhancing communication, minimising mistakes, and maintaining design fidelity. We model every project component for you accurately – structural, MEP, finishes, furniture, and more – which helps improve scheduling and coordination.
At CAD Drafters, we are flexible on how we deliver the completed project, efficient with scheduling, and offer consistent communication during the delivery period. When you work with CAD Drafters, you work with a team of professionals who are more than just visually clear architects; we are also technically competent, and as a result, our BIM models are as technically accurate as they are visually clear.

Industries We Serve with Expert BIM Modelling Services
Residential Housing
Commercial Builders
Hospitality and Hotels
Mixed-Use Development
Industrial Facilities
Institutional Projects
Frequently Asked Questions
What is Architectural BIM, and how is it different from CAD drafting?
Architectural Building Information Modelling, aka BIM, is an intelligent, 3D process that is more than traditional 2D CAD drafting. BIM integrates geometry, spatial relationships, quantities, materials and project data into one coordinated model, allowing for architects, engineers and contractors to collaborate simultaneously, allowing for early clash detection and a straightforward process from design to construction.
What industries utilise Architectural BIM services?
BIM is utilised in a variety of industries, including architecture, engineering and construction (AEC) industries, including residential, commercial, industrial and infrastructure work. Additionally, facility managers, developers, government agencies, and real estate companies also use BIM services to design, visualise and manage buildings level-wise.
What do I need to provide to you to get started?
At the onset of a BIM project, you may provide us with architectural drawings, CAD files, sketches, point cloud scans, and even conceptual ideas. If you have, we will also accept specifications, material schedules, and photographs of the project. We can start your BIM model from scratch, or we can enhance an existing model based on your project needs.
What is the approximate timeline to deliver an Architectural BIM model?
The timeframe for delivery is based on the complexity and size of the project and the level of detail (LOD) required. Currently, a small residential BIM model will take about 3-5 business days, whereas a large commercial or infrastructure model could take 2-4 weeks or more. After we review your project brief, we will provide you with an estimated delivery window.
After I receive my BIM model, can I ask for a revision?
Yes! All of our proposals include a number of revisions to alter aspects such as detailing, material data, annotations, and coordination adjustments. We will collaborate with you every step of the way to ensure that the final BIM output meets your functional and aesthetic requirements.

