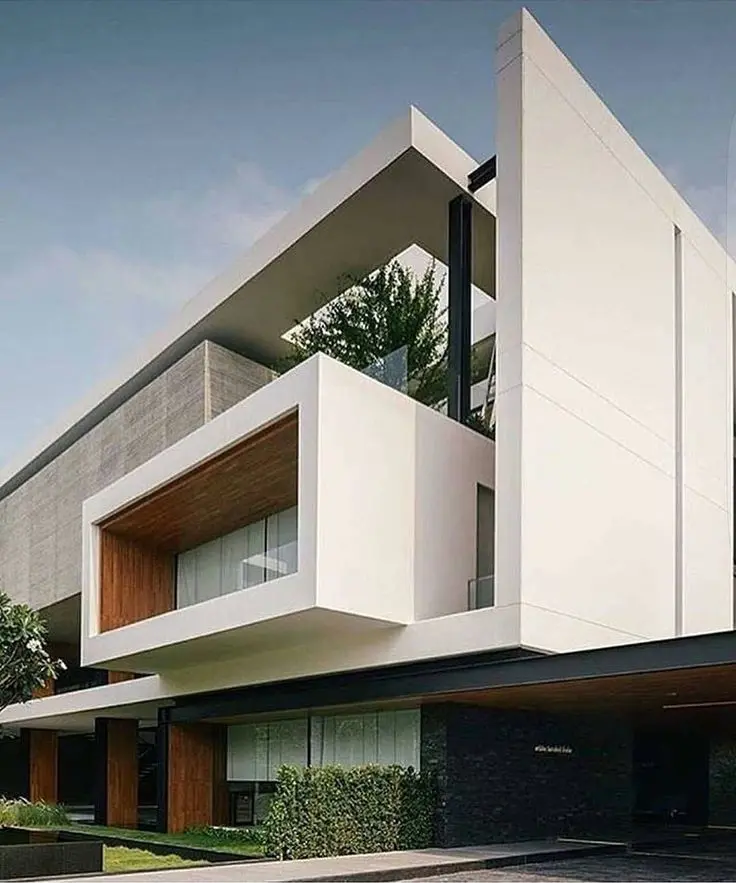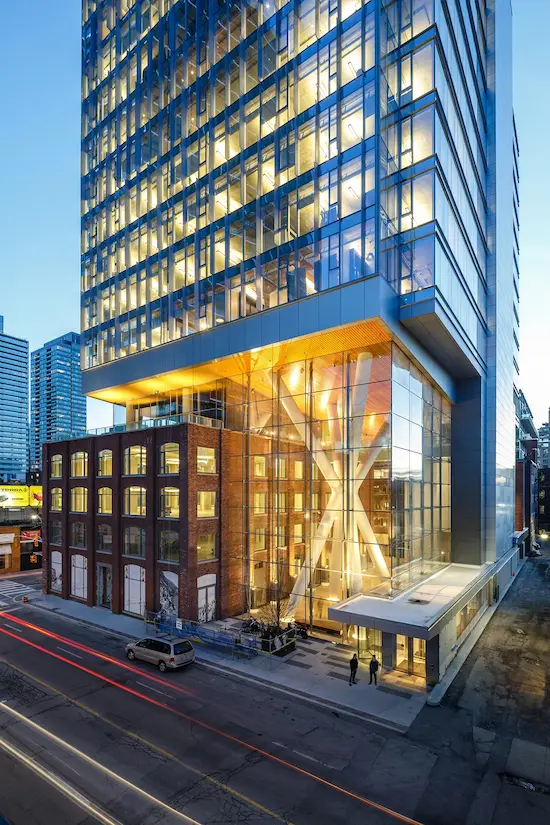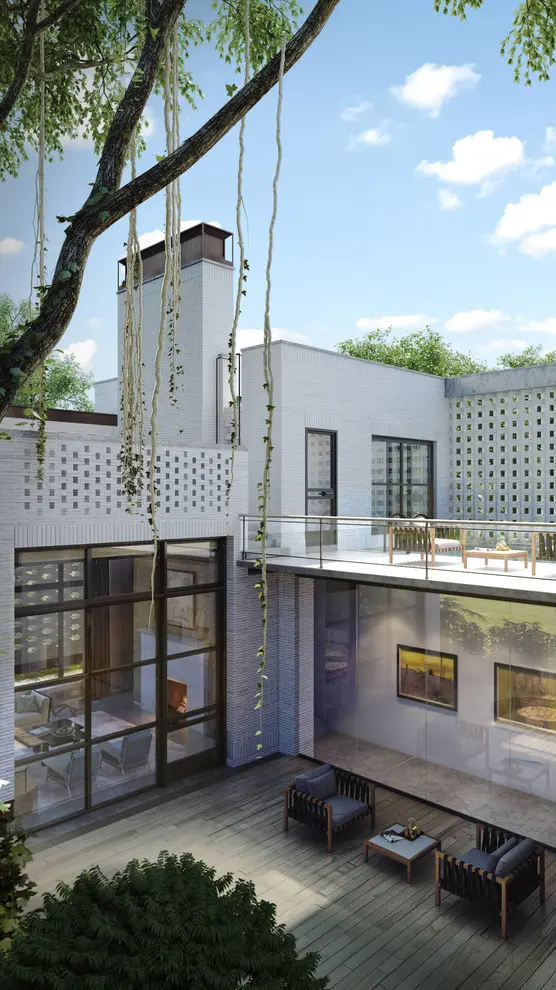Architectural Design Services
CAD Drafters helps people move ideas from a rough sketch into something buildable. Some projects start with a vague thought; others arrive half-formed with scattered notes and measurements. We sort through all of it and create clear drawings and models that actually make sense on the job site. Our team understands how buildings behave. That means we know where mistakes usually hide, and why clean documentation saves time. The goal isn’t to sound fancy. On the contrary, it’s to give you architectural design services that work. Whether you’re updating a small home, planning a new commercial layout, or rethinking interior spaces with better flow and function, our online architecture design services would be ideal for you!
2500+
Completed Projects
40%
Minimize Rework
San Diego-Based
Our Specialized 3D Architectural Design Services
Our 3D work focuses on clarity. A model can show problems that hide on paper, and it’s easier for everyone to talk through a design when they can see it. This helps decisions land faster and with fewer surprises.
3D Exterior Modeling
This is a subtype of renovation design services. We build exterior models that show shape, materials, and surrounding site conditions. It becomes easier to judge proportions, catch odd roof intersections, or adjust walls before anything reaches construction. Files can be delivered in RVT, DWG, or PDF formats.
3D Interior Architecture
Interior architecture and design reveal how spaces feel once furnished and lit. Seeing layouts this way helps avoid awkward circulation paths or cramped corners. We use Revit and Navisworks to match real dimensions closely, reducing last-minute adjustments on site.
Concept-to-Detail Modeling
If all you have is a sketch, photo, or scattered notes, we convert it into a precise 3D model. Each element is checked for buildability, which often prevents rework and helps teams move forward with clearer drawings.
Residential 3D Visualization
For homes, a model reveals things that floor plans can’t. This includes how light enters a room, how furniture fits, or whether materials clash. Homeowners gain the freedom to test changes digitally instead of experimenting mid-construction.
Commercial Architecture Services
Shops, offices, and other commercial spaces need clear movement paths. Also, code-compliant layouts are necessary for them. With 3D planning, you can see bottlenecks or dead zones early. It makes decisions about shelving, partitions, and circulation far more grounded.
Landscape 3D Modeling
We model terrain and slopes. Also, the team provides models for vegetation massing and hardscape features so outdoor areas can be evaluated realistically. Landscape architecture services help catch grading issues or awkward transitions before any soil is moved, saving both time and resources.
Renovation & As-Built Modeling
Existing spaces rarely match old drawings. We rebuild conditions in 3D using accurate measurements, giving you a reliable model to plan from. This reduces surprises and lets renovation choices be based on what’s actually there.
Material & Lighting Simulation
These simulations show how finishes and lighting behave throughout the day. Clients can compare textures, glare levels, or brightness without committing to physical samples, which is a straightforward way to test ideas before spending money.
Custom Architectural Detailing
We design unique architectural detailing for facades, interiors, and structural interiors for all architectural elements. Our design process identifies custom details for your visual identity, all through bespoke design, custom and desired craft workmanship, and design consideration through our process.
3D Modeling & Visualization
Our team produces realistic 3D models and visualisations that allow you to understand the design and construction before starting on the project. Thus, it improves communication, speed and accuracy of decision making, and reduces expensive revisions.
Regulatory & Code Compliance
Following a zoning plan, acquiring permits, or understanding a complex set of codes could be daunting, but we will manage compliance from start to finish to ensure your project complies with all local, regional, and national regulations, including building codes.
Renovation & Adaptive Reuse
Our practice focuses on revising existing buildings to create a modern usable space. Whether adapting an outdated residence or re-purposing an existing commercial building retains the existing character while appropriately managing the design and innovation.
Design And Architectural Services That Promise High ROI
Good design shouldn’t drain a budget; it should protect it. Our team at CAD Drafters works with a simple approach: catch problems early, document clearly, and deliver fast. When architectural drafting services are accurate, crews argue less.
The schedules stay steady and materials aren’t wasted on preventable mistakes. That’s why we use BIM workflows (LOD 100–500) and follow IBC/IRC standards. The team also relies on tools like Revit, AutoCAD, Tekla, and Navisworks. All of this helps keep everything consistent from start to finish. Projects often see rework drop by as much as 40%, which is usually where the real savings appear. With more than 20 years behind us and thousands of completed jobs, clients trust us because our work helps their money go further, not faster.
Another thing that boosts our client’s total revenue is the use of cloud-based CAD collaboration. This helps the team oversee everything without any hassle. Besides, it opens the window for instant revisions in design and architecture models. Cloud access helps the managers monitor the entire team’s progress and make informed decisions. As a result, there are no losses related to delays or inspection failures. So, the total profit increases significantly.
Innovative Architectural Design Perks That Balance Form and Function
Better Space Efficiency
Good residential architecture services planning reduces wasted corners, awkward hallways, and areas that never get used. By modeling layouts early, we test circulation, furniture fit, and sightlines, helping projects feel larger without actually adding square footage or cost.
Reduced Construction Surprises
We provide clear drawings aligned with IBC/IRC codes. The team also supplies accurate BIM models (LOD 100–500), cutting down on on-site confusion. Fewer unknowns mean fewer delays, cleaner coordination with trades, and less rework, eating into your project budget.
More Predictable Material Choices
Material simulations in Revit and Navisworks show how finishes look under real lighting before you buy anything. This makes it easier to avoid mismatched selections and helps clients choose options that age well and function better.
Check Out Our Architectural Design Services Samples Below
Two Reasons Why We Stand Out From Other Architectural Design Companies
Some design teams focus on appearance first, but we pay attention to the things that actually affect construction. We look for mismatched dimensions, hidden clashes, odd room proportions, and code issues before they slow anyone down. It’s a practical approach that helps projects move with fewer setbacks.

Accuracy You Can Trust
We check almost everything twice. Walls, beams, and even small fixtures are mapped in Revit or AutoCAD. Electrical, plumbing, and structural parts are lined up so nothing conflicts. This means builders see fewer surprises. It also cuts down revisions (sometimes by 40 per cent). We don’t overpromise. We just make sure that the model matches reality, so people aren’t guessing on-site.
Work That Adapts to the Project
Every site is different. A house, office, or garden has unique challenges. We use 3D models and BIM to explore layouts, lighting, and materials. Plans can change without halting work. Teams can see issues early. Clients can test ideas without wasting time or money. It’s flexible and straightforward, built around the reality of the project, not marketing slogans.
Trusted Clients




Deliverables Of Our Architectural Design Company
- RVT and DWG files ready for use
- Color-coded layers for clarity
- Embedded notes and revision tracking
- Site and landscape overlays included
- Measured furniture and fixture placement
- Code compliance annotations (IBC, IRC, OSHA)
- Material and lighting setups in 3D
- PDF packages for quick reference
- LOD 100–500 BIM models
Client Feedback



Digitally Supreme Online Architecture Design Services
Digitally Supreme Online Architecture Design Services
Our architectural design company does not make you come to an office. Files and models are shared online. You can open them, zoom in, check walls, doors, or furniture, and leave notes. Changes happen without waiting. 3D models show interiors, exteriors, and even landscapes. Layers are color-coded, revisions tracked, and measurements clear. You can compare materials or move things around digitally before anyone touches a hammer. Homes, offices, and yards; all handled online. It’s not fancy software or marketing terms. These architectural engineering services are all about seeing what exists, spotting problems, and making choices quickly, even if you’re far away from the site.

Portfolio Projects Of Our Architecture Design Company
Residential Buildings
Commercial Structures
Government Buildings
Hotels And Resorts
Residential Apartments
Education Institutes
Frequently Asked Questions
What kinds of files will I get?
You’ll get RVT, DWG, PDF, and DXF. Sometimes we add extra formats if needed. Layers are color-coded. Notes are inside the files. You can zoom, measure, or check details without guessing what’s what.
How fast can a 3D model be ready?
It depends on the project. A small house could take a few days. Bigger offices or mixed-use spaces might take a couple of weeks. We give a rough estimate upfront and update if anything changes.
Can I change things after you send the design?
Yes. All files track changes. You can move walls, test furniture layouts, or switch materials. Nothing is lost, and we update the model so you don’t have to start over.
Do you work on both homes and offices?
Yes. We do houses, apartments, offices, retail stores, and even gardens. Each project of our architectural design services is handled differently depending on the space, the land, and local building rules.
Is everything handled online?
Completely. You don’t need to visit us. Models, feedback, and approvals happen online. You can see everything, leave notes, and make decisions no matter where you are.

