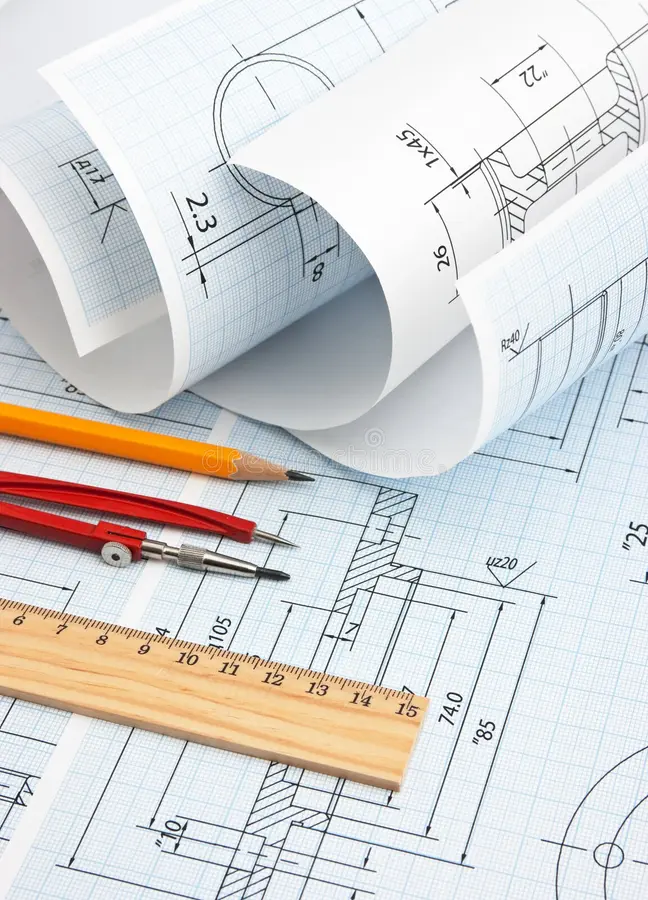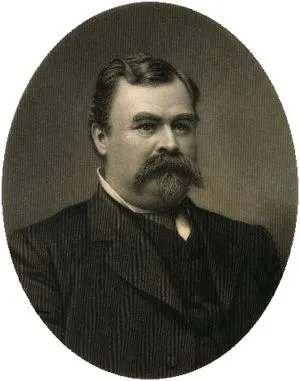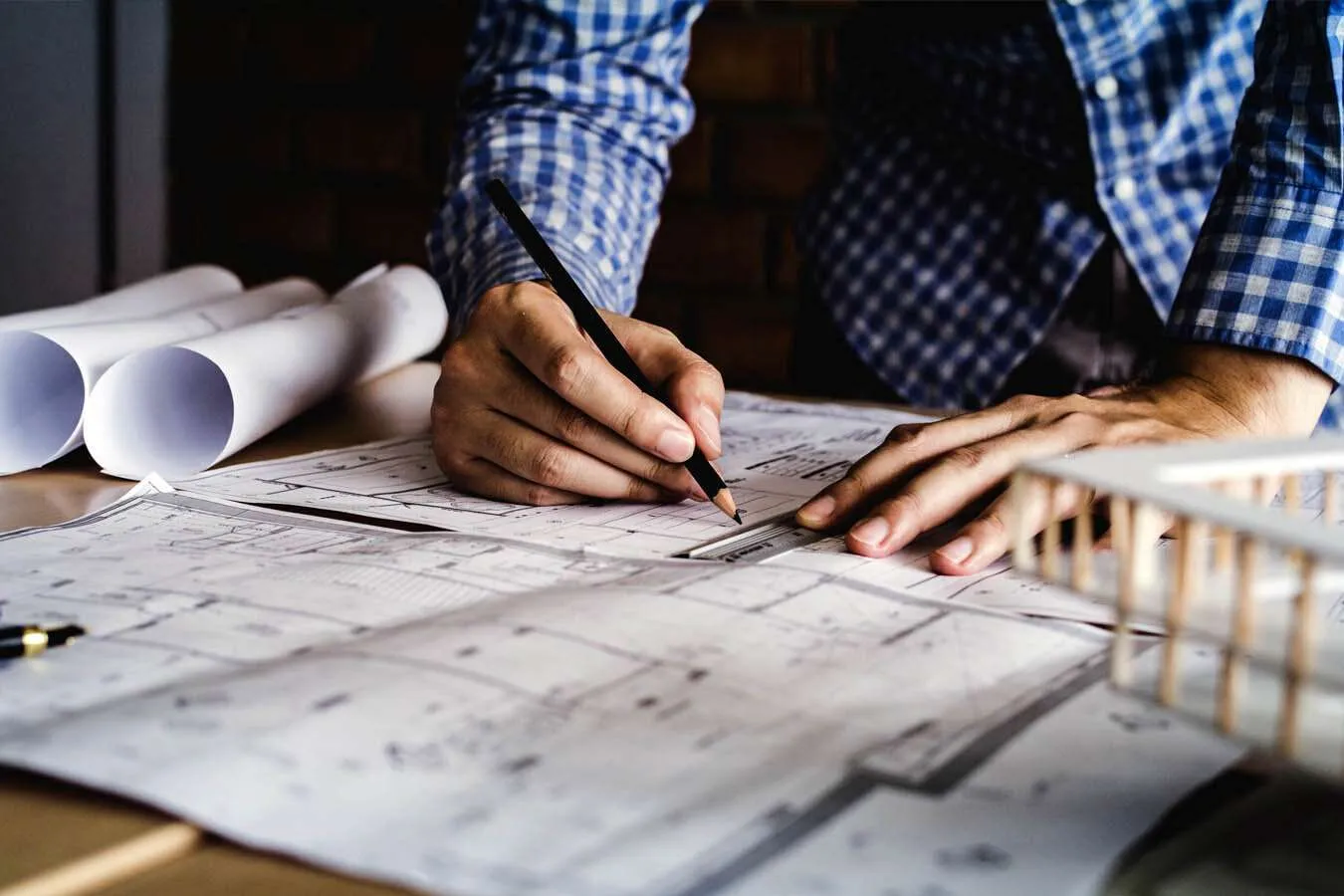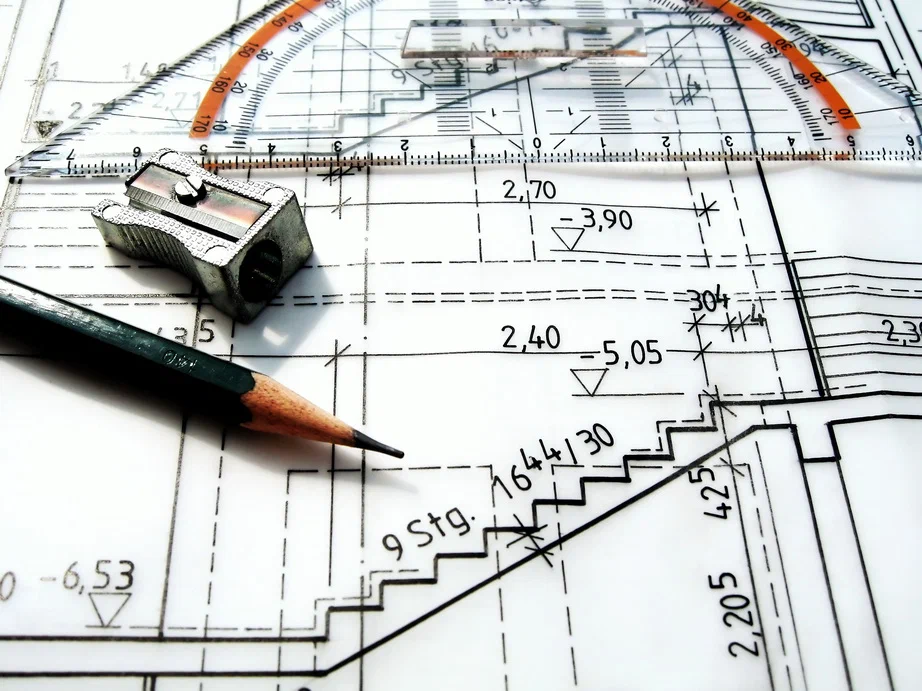Architectural Engineering Services
We integrate structural and building performance analysis into architectural design. Leveraging ANSYS Designs alongside Revit, we provide sound, Code-Compliant solutions backed by 20+ years of expertise.
20 +
Years Of Experience
1-2 days
Turnaround Time
98 %
Client Satisfaction Rate
The Architectural Engineering Services You Need to Target Your Projects
CAD Drafters offers comprehensive architectural engineering services that couple design creativity with structural, mechanical, and technical success. We provide services for residential homes, commercial projects, and complex urban projects, ensuring that every design produced is original, functional, safe, and code-compliant.Our Architectural Rendering Services Include:
Residential Architectural Engineering
We will design residential buildings that are energy-efficient, safe, comfortable, and structurally integrated and sound for all your housing needs, from single-family homes to multi-unit housing.
Commercial Architectural Engineering
Our office buildings, retail centres, and office spaces are designed to maximise operational efficiencies and brand identity with the safety of those using the facilities, while ensuring all your functional and technical requirements are met.
Mixed-use & Retail Developments
The layouts we produce through engineering consider circulation patterns, accessibility, integration of utilities, and the design aesthetic for all those interacting with the space, whether commercial or residential.
Hospitality Architectural Engineering
Hotels, resorts, and entertainment venues are engineered and designed with operational integrity and user experience, juxtaposed with the visitor experience.
Institutional & Educational Architecture
We will offer Schools, Libraries, and Hospitals or Civic Centres with the safety and accessibility of users, sustainability, and compliance with institutional standards.
Urban Planning & Master Planning
Our engineers take infrastructure, zoning, traffic, and environmental impacts into account when developing master plans that meet the needs of current and future growth and responsible development.
Sustainable & Green Building Design
We incorporate passive design strategies, green materials, and renewable energy systems into projects, assisting clients in meeting LEED, WELL, and other sustainability certifications.
Space Planning & Optimisation
We maximise usable area in various project types, such as residential, commercial and industrial, and take circulation, ventilation, and safety into consideration.
Custom Engineering & Detailing
Unique façades, integrated structural systems and building interior elements can all be engineered toward unique solutions that take durability and performance into account.
3D Modelling & BIM Visualization
Using BIM and other advanced modelling and visualisation tools to produce valuable, accurate and detail-rich scenarios reduces errors, improves communication and collaboration, while efficiently streamlining the construction process through an advanced knowledge of the project.
Regulatory & Code Compliance
We monitor and manage zoning, approvals, all permitting, and our adherence to local, regional and international codes and standards so that your project is always at a fully compliant status.
Renovation & Adaptive Reuse
We ensure existing structures are modernised by upgrading the systems, utilities and operational space configuration, while, where applicable, ensuring the preservation of the character of the existing building.
Why Homeowners, Property Developers, and Business Owners Opt for Our Architectural Engineering Services (3D Architectural Drafting)
With over 20 years of experience and hundreds of successfully established residential, commercial, and hospitality projects, our team of CAD Drafters provide architectural engineering solutions that are structurally practical, innovative, efficient, and aesthetically beautiful. Combining industry-leading software tools, including AutoCAD, Revit, 3ds Max, and SketchUp – along with feasibility studies, real-time walkthroughs, and high-quality rendering ensures you are thoroughly engaged with every concept we create.
From site analysis and structural layouts to facades, flow within spaces, and building systems integration, we engineer designs that are not only technically competent but also aesthetically pleasing. It doesn’t matter whether your project is a modern custom house, a multi-unit residential building, a corporate office building, or a major hospitality project; CAD Drafters accepts responsibility for every process step on your behalf.
Partnering with CAD Drafters to handle your architectural engineering documents means partnering with a firm that understands the value of completing projects on time, on budget, and compliant with standards. Our team of professionals also offers advice on how to maximise the construction budget—transferring new ideas (including green materials), providing the best form of engineering, and embracing the local code regulations, while providing a sense of the newest design options.
We have an excellent reputation in architectural engineering with a 98% client satisfaction rating, with our clients continually saying how impressively consistent and reliable we are. We make it our responsibility to have open lines of communication and clear processes to reduce unnecessary revisions and delays to enhance each project’s prospects for success.
Our Benefits
Engineering Accuracy with Architectural Creativity
With every project we work on, we balance rigour in an engineered solution with the intention of the architecture. We ensure that your space not only looks amazing, but is designed to be structurally sound and meets rigorous engineering standards to be safe, sustainable, and performant.
Complete Architectural Engineering Services
We are the one-stop shop for Architectural Engineering; when it comes to project phases, we can provide you with complete assistance, including concept development, structural analysis, MEP coordination, and construction-ready documentation; we do not make you engage separate consultants; we put everything together.
Value-driven, Creative Solutions
With our creative designers and sophisticated engineering approaches, we optimise the use of available resources to deliver maximum value. We provide high-quality, technically adequate solutions that are not encumbered by wasteful excess costs and provide beauty, function, and durability.
Architectural Engineering Samples
Process Framework for Effective Architectural Engineering Deliverables
At CAD Drafters, our architectural engineering process is consistent and transparent, guiding you through each phase of the project from concept to completion. We recognise that outstanding engineering extends far beyond just delivering drawings. A great engineering deliverable also achieves structural integrity, function, sustainability, and imagination. Our process lends itself to keeping you in the know throughout while we focus on delivering safe, cost-effective and technical solutions within your schedule and budget.

Phase 1: Discovery, Concept & Engineering Development
The first part of our process is to meet for a detailed consultation to establish your project objectives and operational needs, as well as how the project would work with existing site conditions. We determine informational requirements needed to evaluate the design concept, along with feasibility or site investigation and preliminary drawings for our evaluation of design intent and engineering feasibility. Once we have established the project direction, we develop a detailed design, engineering solutions, along with structural systems, materials, energy performance, and sustainability commitment.
Phase 2: Documentation, Construction, and Final Delivery
Following the approval of the design, our engineers generate documentation that thoroughly covers all facets of the build. They would complete all structural drawings, MEP integration, and contractor specifications. We will maintain dialogue and access to our engineers collaborating with consultants, engineers, and suppliers onsite, so the whole process is seamless. We will remain in communication with you until construction is complete and the built form reflects your design vision.
Trusted Clients




How We Turn Your Vision Into Efficient Architectural Drafts: Our 9-Step Process
- Regulatory, Procurement & Compliance Review
- Final Approval & Documentation
- Follow Through & Delivery
- Discovery & Consultation
- Conceptual Brainstorming & Sketch
- Schematic Design Development
- Client Review & Feedback
- Detail Design Development
- 3D Visualization & Rendering
Customer Testimonials



View Our Specialized Architectural Engineering Sub-Services
Why Utilise CAD Drafters for Your Architectural Engineering Project?
CAD Drafters takes a fresh, design-oriented approach to architectural engineering while maintaining an engineer’s precision. Working with CAD Drafters will give you a project that is not only beautiful and functional but also structurally sound and innovative. Our approach considers all relevant factors such as site conditions, local codes, performance, energy efficiency, and the relationship of your project to its community context. Whether it be a custom home, a multi-storey commercial project, or a large-scale hospitality project, our focus is to maintain design and documentation consistency, communicate effectively, and find innovative and compliant solutions to technical issues. We strive to deliver your project on time, within budget, and with your best interests in mind, so that you can be confident your vision will be realised with accuracy, reliability, and future value. By selecting CAD Drafters as your architectural engineering partner, you can expect a willing partner that is committed to transforming your ideas into engineered, durable buildings.

Industries We Serve with Expert Architectural Engineering Services
Residential Housing
Commercial Builders
Hospitality and Hotels
Mixed-Use Development
Industrial Facilities
Institutional Projects
Frequently Asked Questions
1. What types of architectural engineering services do you offer?
We offer full-service architectural engineering for residential, commercial, hospitality, institutional, and mixed-use projects. From feasibility studies to construction administration, we provide customised solutions to reflect your project vision, budget, and technical requirements.
2. Will I have the opportunity to be involved in the engineering and design development process?
Yes! We are a collaborative process. Your input is valuable as we move from early design concepts to more technical development, material selections, and engineering solutions.
3. How long will an architectural engineering project take?
The timeline for architectural engineering services can vary greatly depending on the size and complexity of the project. For most development projects, the design and engineering development will take 6–16 weeks, and permitting and construction will take additional time. We provide timelines at the beginning of each project, so we all know what to expect.
4. Do you provide 3D models and engineering visualisations
Yes. We create a variety of 3D renderings, BIM models, and virtual animatics to help you visualise how the structural and system integrations will come together before construction.
5. Why hire CAD Drafters for my project?
When you hire CAD Drafters, you hire a team of architects, engineers and project managers who value creativity, accuracy and efficiency. Our designs are unique but practical, buildable codes code-compliant and sustainable, and delivered with nothing less than excellence.

