Architectural Rendering Services
With architectural rendering, CAD Drafters turn your ideas into rich three-dimensional representations that define design intent clearly for residential, commercial, retail, and hospitality projects. Whether you want to represent an upcoming residential home, showcase a dynamic office layout, or market a retail or hospitality development, we’ll help you express your vision in a manner that is true to the original concept, and we will do so creatively, accurately, and realistically. At every stage—from the initial modelling and texturing, to lighting, material details, and rendering—we have a singular focus on creating imagery that is exciting and functional, that we can present to you within your budget and timelines.
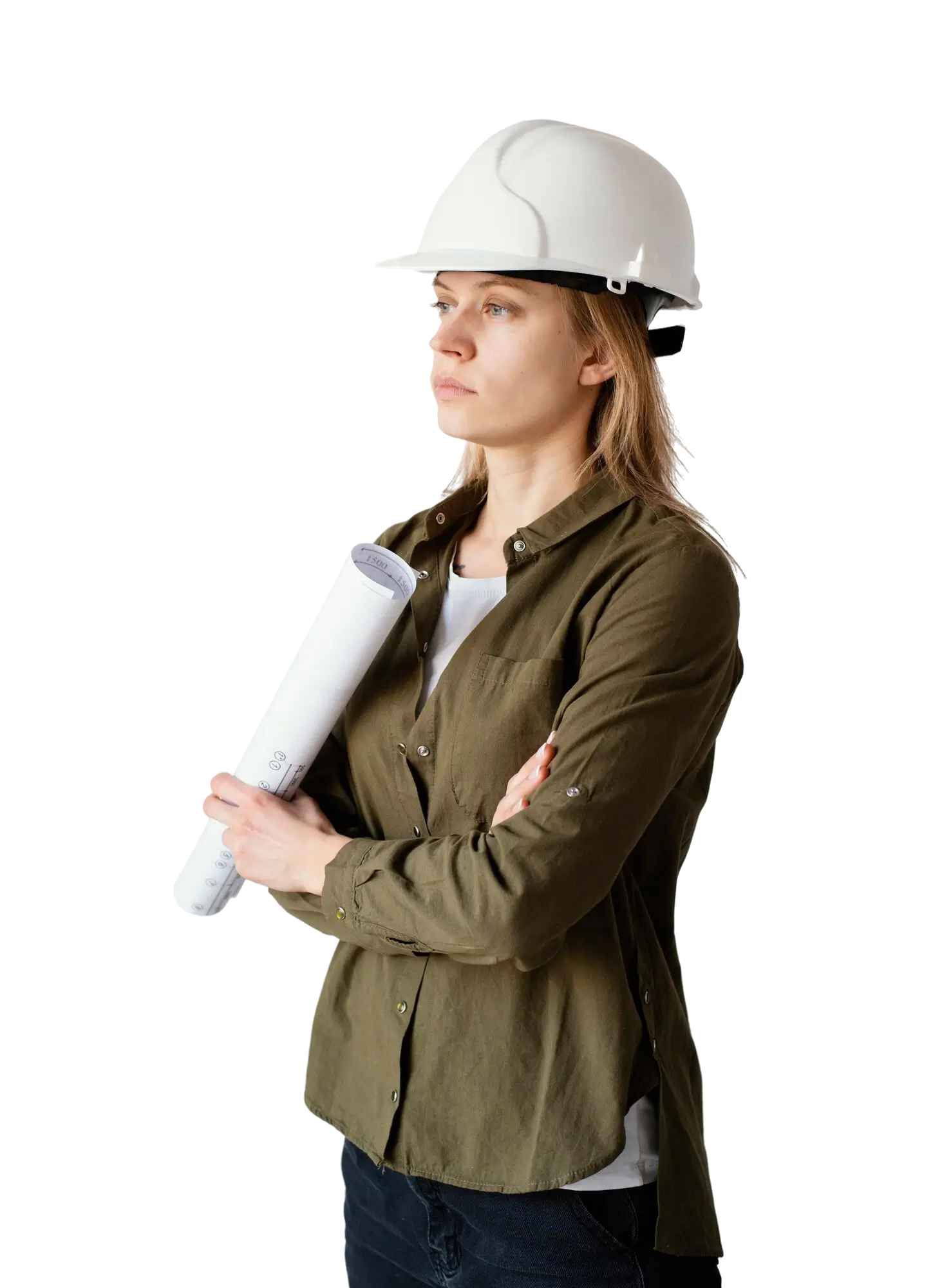
1. Customised Visuals that are Accurate, yet Beautiful
We do not believe in standard renderings. Every rendering is executed to embody the specific character of your project so that each visual illustrates both technical accuracy and represents an emotional level that your audience can connect to.
2. All Renderings are Fully Supported for Your Project
We manage the complete rendering process—from CAD Model translation to 3D modelling, to lighting, to ma,t, etc., to final high-resolution outputs. All through one vendor. Your visualisation is supported from concept to joy of completion, with each of which is seamlessly connected together.
3. Revalue with our renders; Low-Cost, High-Impact, and without limits.
We capitalise on high-end rendering software with improved workflows to provide impactful visuals that best elevate your project’s presentation without going over budget. By maximising what we can offer the least, we affect your budget while maintaining accuracy, quality, and visual depth.
Why Homeowners, Developers, and Business Owners Choose Our Architectural Rendering Services
With over 20 years of expertise in the industry and hundreds of successful and effective visualisation projects in residential, commercial, retail, and hospitality sectors, CAD Drafters provides meaningful architectural rendering solutions that are realistic, accurate, and simultaneously creative to your specific project objectives.
We use advanced rendering software such as AutoCAD, SketchUp, 3ds Max, V-Ray, and Lumion to create/producerealistic renderings, walkthroughs, and 3D fly-throughs, which allows you to experience and be involved with each concept before the construction phase begins. Our renderings incorporate many aspects of the project, such as exterior facades, interior layouts, colored lighting simulations, landscaping, etc. Every rendering we deliver effectively captures the intent and communicates the design with clarity, passion, and impact.
When you delegate or outsource your architectural rendering to CAD Drafters, you gain a dedicated partner who will work with your project timeline, your budget, and objectives. Our team will provide valuable feedback regarding materials, finishes, and design details, while producing accurate and presentation-ready renderings. Thanks to our own transparent collaborative process, revisions are not only eliminated but take valuable time out of any project, ensuring that the final deliverables exceed expectations. For residential and commercial projects, explore our Architectural Drafting Services.
CAD Drafters’ overall dependability and accuracy are revealed in our 98% representation quality index in the cues, as it relates to overall client satisfaction. The quality of the renderings that we deliver, quick turnaround, and timely communication all play a large role in us being a top choice for homeowners, architects, developers, and businesses globally.
Enhance Your Projects with Professional Architectural Rendering Services
CAD Drafters offers complete rendering services to help our clients envision and showcase their projects. Our expert rendering team blends creativity and structure, delivering visuals that are engaging, accurate, and presentable for any project. Whether you are building a new residential home, showcasing a commercial development, or marketing a hospitality project, we can support your project with rendering services.
Our Architectural Rendering Services Include:
1. Residential Rendering
We create photorealistic 3D renderings of homes, apartments, and condos for homeowners, builders, and developers to visualise layouts, finishes, and curb appeal before construction starts.
2. Commercial Rendering
Our renderings showcase functionality, aesthetics, and brand identity for diverse commercial projects, including office spaces, coworking spaces, and large-scale development, to provide support for stakeholder presentations and approvals.
3. Retail Rendering
We illustrate general retail environments by displaying product details and relationships, entrances, lighting, signage, and flow to help companies develop inviting, customer-driven spaces that accentuate the experience of the brand and generate sales.
4. Exterior Architectural Renderings
We design exterior illustrations that provide detailed visuals of building facades, landscaping, and site context. These types of visuals help clients, investors, and planning boards to see the extent of the project.
5. Interior Architectural Renderings
Our interior renderings transform floor plans into lifelike environments that depict intended materials, furniture, and lighting to give you insight into how a space will look and feel when completed.
6. Hospitality Renderings
Whether it is a boutique hotel or luxury resort, we specialise in renderings that capture guest rooms, lobbies, lounges, and amenities. We assist developers in marketing spaces that create excitement and attract promotional bookings.
7. Office Space Renderings
We create realistic visualisations of workspaces by representing modern layouts, ergonomic design, and collaborative spaces. Office space renderings support the planning and trajectory of presentations to clients.
8. 3D Walkthroughs & Animations
We offer immersive 3D walk-throughs and animations that provide an immersive experience beyond the static nature of renderings. A 3D walkthrough or animation enables clients and investors to experience a project as it moves and becomes understood in real time.
9. Sustainable Design Renderings
We integrate elements of sustainable design into our renderings, such as energy-efficient lighting, green roofs, and sustainable materials, to illustrate environmentally responsible design.
10. Site & Landscape Renderings
Our landscape renderings help to communicate outdoor elements – gardens, pools, paths, and open spaces – creating a complete representation of the overall vision for the project and how it resides in its landscaped context.
11. VR & AR Design Visualisation
V, and AR VVisualisation, more complex projects that require the best complete experience, we provide integrations with VR and AR technologies, allowing stakeholders to step into the design in real time, and facilitating decision making and approvals.
12. Material and Lighting Studies
We provide renderings refined by specific materials or textures and lighting conditions. This way, we study the relationship between finishes, tones, and natural light on the final design.
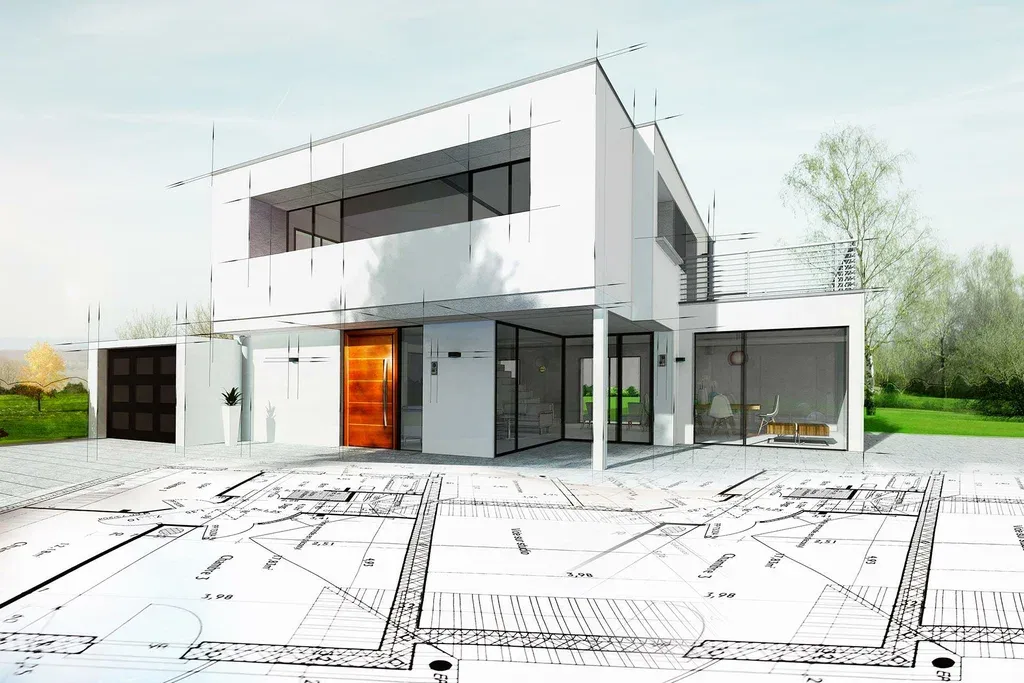
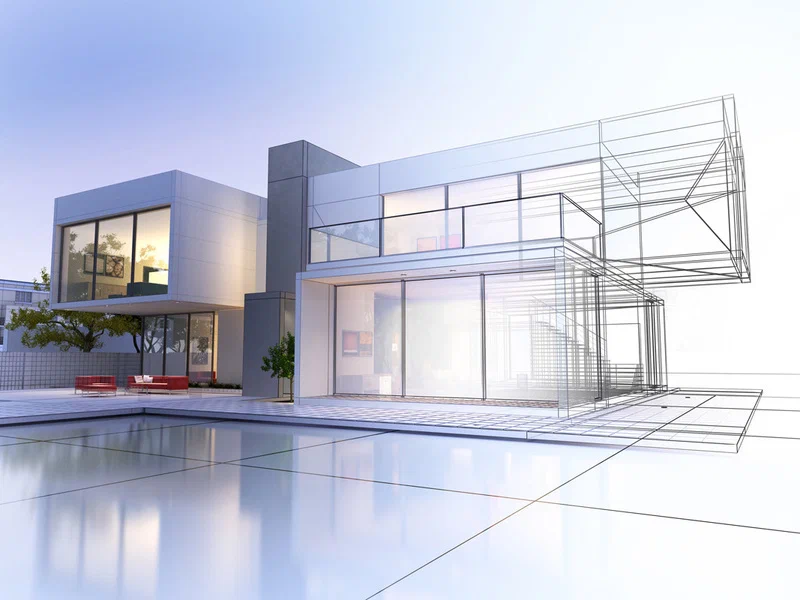
Sample CAD Works

CAD Drafting Project & Sample

Land Scaping

Shop Drawing

Plumbing Sample

Mechanical Sample
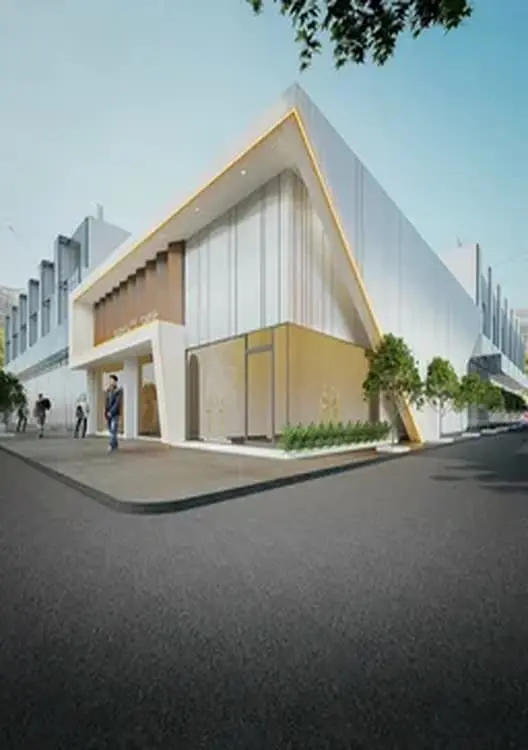
Workflows for Creating Exceptional Architectural Rendering Results
At CAD Drafters, our architectural rendering services are based on a process that is reliable and transparent, allowing each project to progress from concept to completion smoothly. Each phase of the process is important to create exceptional rendering results; this is not just creating a compelling and beautiful image, it is creating a data-accurate, believable and dynamic visualisation. Our process keeps our clients informed, involved, and confident while allowing our team the creative process they need to deliver a quality render in a timely manner and on budget.
Both Phase 1, Discovery, Concept and Rendering Development and Phase 2, Detailing, Refinement and Final Delivery strive to keep the client involved and informed throughout the entire rendering experience.
Phase I, Discovery, Concept and Rendering Development
The rendering process starts with understanding the vision for the project, the project style parameters, and functional uses of the rendering via design consultation or model review. Our team draws together as much information as we can gather in the way of architectural drawings, CAD files, or inspirational design references to set the project course. Assuredly, we will establish some consensus around the project direction and objectives, and we will then commence render development - applying materials, lighting and scene composition to produce photorealistic and visually impactful imagery.
Phase II, Detailing, Refinement and Final Delivery
Once the base renderings are produced, we will elaborate on details such as colours, textures, furniture and enveloping component elements to achieve and ensure the visuals reflect the project intent. Collaboration with architects, designers or developers is part and parcel of direction, but we define our process around each project, which ensures we are all on the same page. The process culminates in final high-resolution renderings or animations and polished immersive visuals suitable for presentations, marketing purposes or client approvals.
Trusted Clients




How We Turn Your Vision Into Efficient Architectural Rendering Services: Our 9-Step Process
- Project initiation & requirements
- Material mapping & textures
- Draft rendering & client review
- Input gathering & reference documentation
- Lighting design & scene layout
- Resolution final rendering
- 3D modelling & base geometry
- Camera angles & view types
- Delivery & future requests
Client Testimonials



Reasons to Work With CAD Drafters to Accomplish Your Architectural Renderings Needs
At CAD Drafters, we are balancing an artistic sense with an understanding of the technical aspects of architectural drafting to achieve your job visually appealing but architecturally correct renderings. We think outside the box about the complete project; your brand, the function of the project, and your goals to accomplish aesthetically pleasing and functionally accurate renderings. We work on it all, whether it is a residential development, commercial development, or large-scale hospitality projects. CAD Drafters considers consistent communication, understanding of the market, delivering on time, being detail-driven, and thinking ahead to be a source of trusted partnership that works with you to develop your thoughts and ideas.
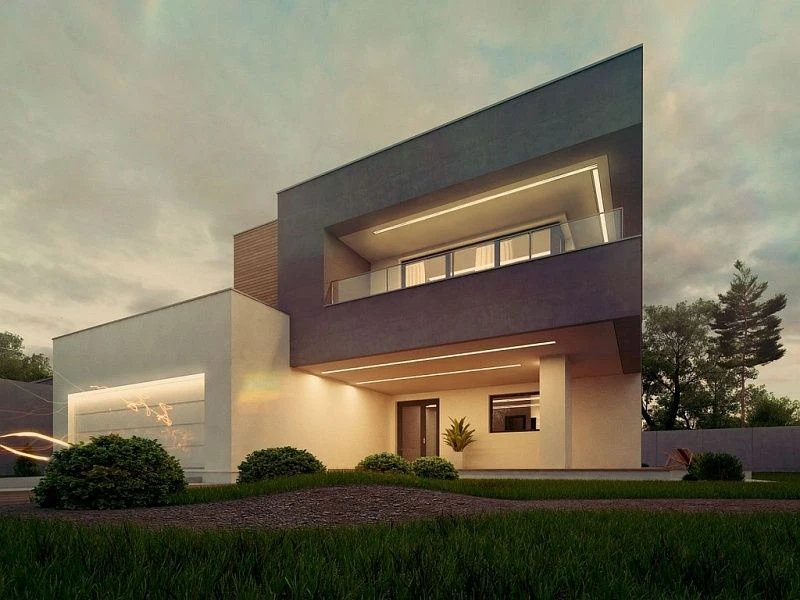
Industries We Serve with Expert Architectural Rendering Services
Residential Housing
Commercial Builders
Hospitality and Hotels
Mixed-Use Development
Industrial Facilities
Institutional Projects
Frequently Asked Questions
1. What kind of rendering projects do you do?
We can do high-quality renderings for residential, commercial, hospitality, mixed-use, urban design, and more. We create still images, 3D walk-throughs, marketing images, whatever you need, using the type of visual the project requires.
2. Will I be involved in the rendering process?
Yes! We encourage collaboration and will welcome your input throughout. At any stage, you can review material samples, lighting, final edits, etc. We want the renderings to align with your vision.
3. How long does an architectural rendering project take?
Each project is different, with varying timelines based on scale and other factors. On average, our projects take 1-4 weeks. We can generally deliver your renderings when you need them and keep your deadlines in mind.
4. Do you do animations or virtual walkthroughs?
Yes. In addition to static renderings, we produce photorealistic animations and walkthroughs that will allow you to “walk through” the project and really get a feel for the spaces in a dynamic and engaging way.
5. Why should I hire CAD Drafters to do rendering work?
We can provide rendering services because CAD Drafters is a team of 3D artists, technical drafters, and project managers who demonstrate precision, creativity, and efficiency to deliver visuals that will wow your clients, stakeholders, and investors.
