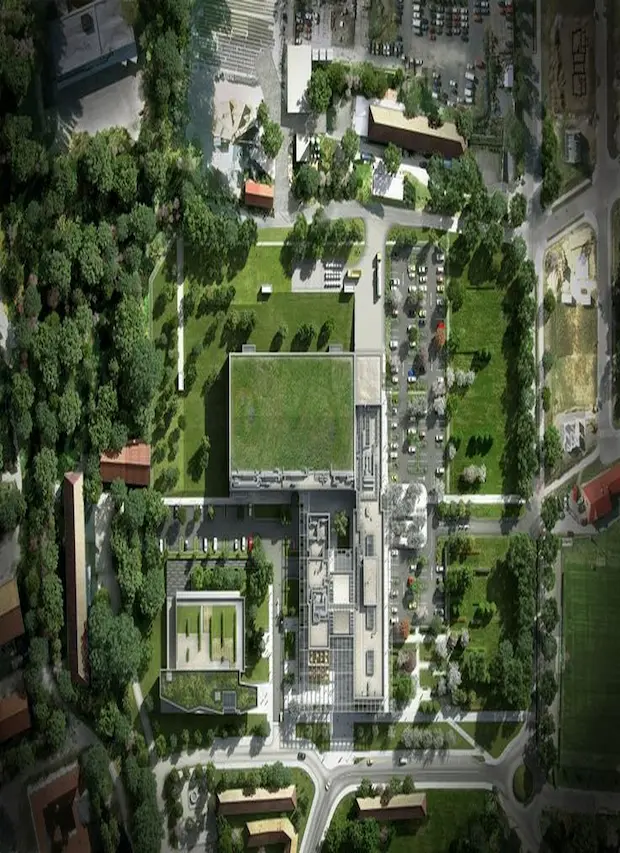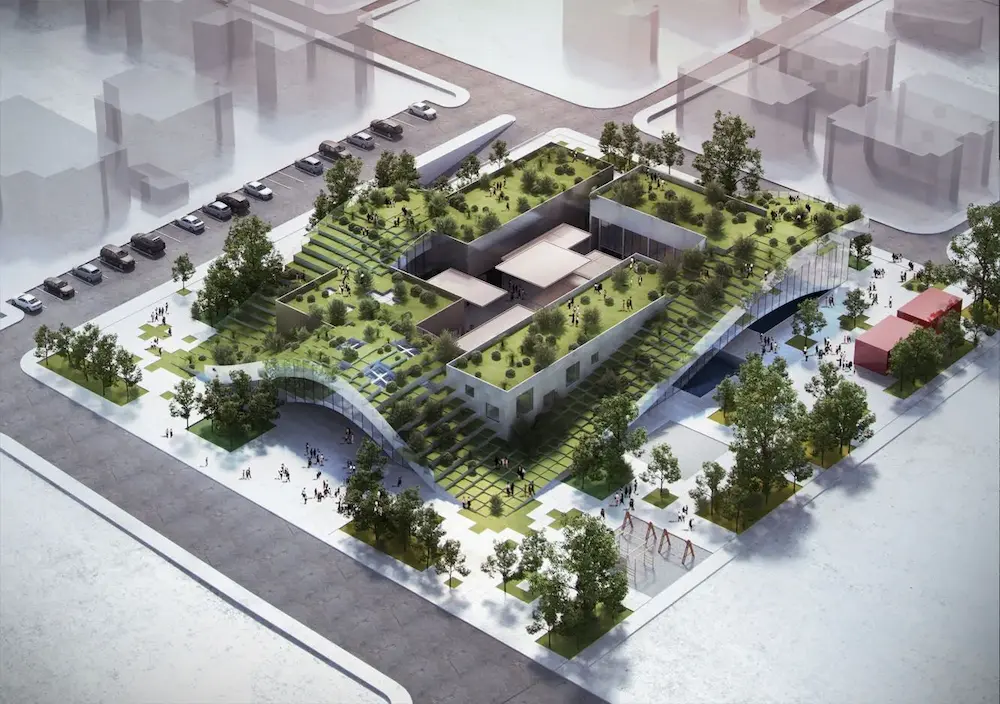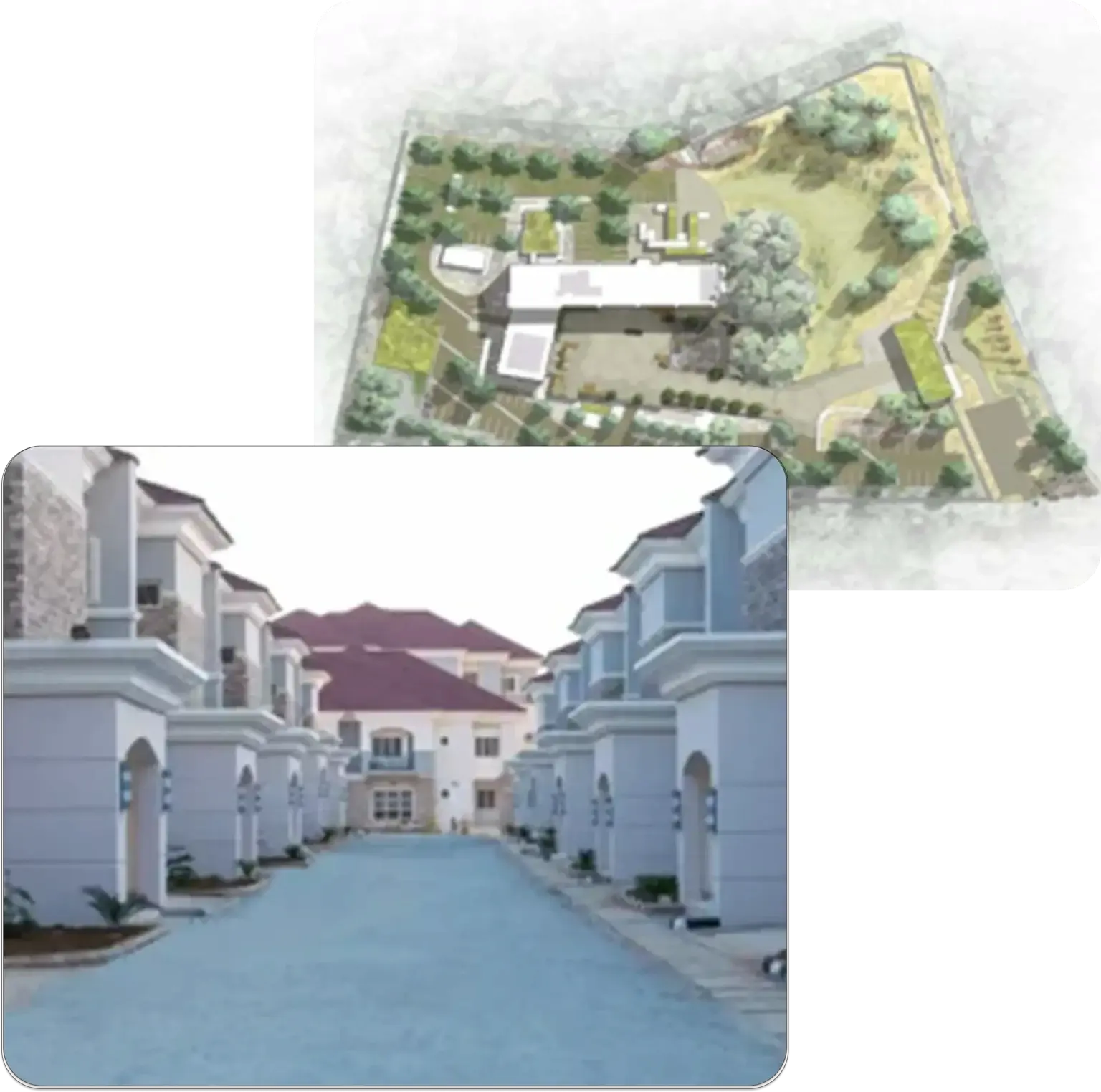Architectural Site Plan Services
Get accurate, detailed site plans encompassing topography, grading, utilities, and zoning requirements. Our San Diego-based experts provide fast delivery on ready-to-file documentation.
20 +
Years Of Experience
1-2 Days
Turnaround Time
98 %
Client Satisfaction Rate
Bring Your Architectural Site Plans to Life
CAD Drafters provides a variety of services to turn your architectural site plans, CAD designs, and conceptual sketches into accurate designs, images, and drawings. These detailed designs are critical to convey design intent to obtain approvals, plan construction, and market your vision. Whether you are an architect, developer, designer, or contractor, CAD Drafters provides high-resolution 2D and 3D site plans and images to ensure you are better informed, highlight important design elements and remove any ambiguities prior to building. CAD Drafters are proficient with AutoCAD, Revit, and other advanced Building Information Modelling (BIM) software to create accurate and detailed drawings, images, and designs to suit your project.
Exterior Site Plans
We can produce precise exterior site plans showing the building footprints, associated landscape, access points, roads, and site and landscape features. Exterior site plans are produced for residential communities, commercial complexes, mixed-use developments, etc., and show buildings and site conditions with greater clarity in plan, section, and elevation views.
Interior Site Coordination Plans
We prepare detailed interior site coordination plans showing the layout of all interior spaces, circulation, furniture, built-in features, and all interior site design elements. Interior designs will need to coordinate with the exterior site concepts.
Architectural Walkthroughs
We produce walkthroughs of the site that clients and stakeholders can navigate to understand the site, the flow, scale, and space relationships.
360° Virtual Site Tours
Our 360° virtual site tours offer a completely immersive navigation of your site as if you are actually there. Perfect for remote project pitch meetings, marketing, or real estate marketing.
3D Site Layout Plans
The creation of 3D floor and site layout plans is a great way to show clients, contractors, and buyers the buildings and landscape components, roadways, and utilities (or other features) on a site in top-down, isometric, or perspective view.
Landscape & Environmental Planning
We provide landscape rendering of gardens, pathways, open spaces, and site amenities with photorealistic representation. This is a valuable option for site planning, seasonal planning, and sustainable design visualisation.
Contextual Photomontages
Using photographs taken of a site, we superimpose 3D model structures to create photomontages that depict proposed building projects in the real context that they will live in. This is especially helpful for zoning approvals, community presentations, or stakeholder engagement.
Product & Structure Rendering
We offer 3D representations of site structures, site furnishings, or site-related manufactured industrial products for marketing, prototyping, or investor presentations.
Animated Site Plans
For complex construction projects, we create animated site plans that depict movement, sequencing, or a phased construction process. This is an excellent way for clients and contractors to clearly visualise construction or operational processes.
Commercial Site Plan Renderings
We create commercial site plan renderings for office complexes, retail centres, shopping malls and mixed-use developments that show parking, access and site amenities for marketing and planning/approvals.
Residential Site Plan Renderings
We produce high-definition residential site plan images for single-family homes, townhome and condominium developments that include layouts, landscaping and neighbourhood context designed to encourage developer and real estate marketing.
Virtual Staging & Site Enhancements
We canvirtuallyl enhance either vacant or undeveloped sites to show land with landscaping, amenities and building placements. This is a very low-cost way to illustrate potential for real estate marketing, planning or client approvals.
Why choose our Architectural Site Plan Services?
We have empowered architects, developers, city planners, and contractors to present their developments accurately and simply. Whether the development is a single-family home, commercial development, hospitality development, or mixed-use site, we produce site plans that appropriately articulate spatial layout, zoning compliance, and critical infrastructure.
Using industry–standard programs such as AutoCAD, Revit, and Civil 3D, we create Site Plans that have all of the necessary information required: location of buildings, setbacks, landscaping, streets, parking, utilities, etc. Our site plans not only look professional, but they are also useful as we produce plans for client presentations, permits, construction coordination, and approvals with partners and stakeholders.
Working with CAD Drafters means you will have a professional team dedicated to ensuring accuracy, compliance, and clarity of your project. Whether scalability, collaborative communication, or a workflow focused on delivering results, your site plan gets efficiently produced to ensure your project is represented at all stages.
Architectural Site Plan Advantages That Clarify Layout and Zoning
Unmatched Hardcopy Accuracy
We utilise best-in-class CAD and drafting software to develop architectural site plans that are accurate representations of your project. All aspects of the project, including building footprints, lot layouts, landscaping, utilities, and zoning, are documented as accurately as possible. Our site plans can reflect what your project looks like prior to construction.
High Quality, Quick Turnarounds
Via a streamlined process and a multidisciplinary team of professionals with expertise in site planning, we can produce quality plans that are detailed, targeted, and match your project timelines. Whether it’s for planning approvals, clients, or construction documents, we deliver our plans whenever you need them.
Customised for You
We develop site plans that are customised for residential, commercial, or mixed-use purposes. When we are developing each plan, we make sure it fits the requirements of each unique project. Every drawing is designed to clearly communicate your design intent to whoever is using it.
Architectural Site Plan Samples
Our Seamless Process for Creating Architectural Site Plans
As we work together to visualise a new residential development, commercial site, or mixed-use project, we will follow a systematic and structured approach, with a step-by-step process, to ensure clear and accurate deliverables at a level of quality that we strive to deliver every time. We engage with a variety of stakeholders, including architects, developers, designers, and contractors, to ensure the site plans fully illustrate your vision with the finest details.

Design Input, Consultation & Briefing
The process begins with a thorough consultation, in which we collect your project expectations and requirements, review the reference files you would like us to consider (CAD files, floor plans, elevations, sketches, site photographs, mood boards, etc.) and discuss your preferences related to scale, layout, materials, and site-related features. Once all relevant input has been collected, we will perform an analysis and put together a detailed brief and timeline. To meet your objectives, we can suggest methods for site representations.e, 2D site plans, 3D site models, walkthroughs, and/or 360° virtual tours.
Draft Site Plans, Review and Final Output
When draft site plans and models have been established, we will provide you with draft site plans as diagrams. This is intended to provide you with an opportunity to provide feedback on the position of the buildings, landscapes, access roads, utilities, and other needed elements. Once approved, we finalise the plans with everything scaled correctly, labels, colored diagrams, and other technical specifications. The deliverables will be formatted in the best-suited file or files for your preference—print, digital presentation, or project management software—to maximise usability and clarity in all aspects.
Trusted Clients




Simple Drafting Workflow
- Begin with conceptual suggestions and drawings.
- Check all codes and standards.
- Make accurate 2D CAD drawings
- Read alouds to check inaccuracies in overall accuracy.
- Prepare shop-ready drawing sets.
- Deliverables are shared in an appropriate format.
- Create real-world 3D CAD models.
- Include specification, labels, and notes.
- Insert structural and MEP information.
Customer Reviews



Review Our Specific Architectural Site Plan Drafting Sub-Services
Why Select CAD Drafters for Architectural Site Plan Services?
At CAD Drafters, you can be assured that you are being provided a professional architectural site plan service that is representative and distinguished, and we go firmly beyond that. We have over 30 years of experience in architectural drafting, and CAD Drafters has provided top-tier architectural drafting. We are reputable enough to know that there is trust amongst architects, developers, and designers across the U.S., U.K., Canada, and Europe. Our architectural documentation provides architects and all its who trust them with essentially need a lot is accurate portrayals of their crafted ideas.
Our drafting team in CAD Drafters provides architectural site plan services using software such as AutoCAD, Revit, and/or Civil 3D. Our capabilities allow the creation of detailed site plans with code compliance from the building and construction code of your area. We represent your design sevenfold through representation of the buildings’ placements, landscape, utilities, roads, and inverse spatial relationships. CAD Drafters allows flexible delivery, fast turnaround, and collaborative work processes, ensuring quality to your vision as a project. When working with AD Drafters, you not only get plans and clarity but also solid technical aspects, for the sake of Client approvals, Stakeholder communication, and construction documentation.

Industries We Serve with Expert Architectural Site Plan Service
Residential Housing
Commercial Builders
Hospitality and Hotels
Mixed-Use Development
Industrial Facilities
Institutional Projects
Frequently Asked Questions
What is an architectural site plan, and how is it different from other drawings?
An architectural site plan is a comprehensive drawing that shows the layout of a building or development on a parcel of land. It will include building locations, access points, landscaping, utilities, and other site elements. While conventional floor plans do the same thing, an architectural site plan provides a more contextual approach with respect to the site’s surroundings and the infrastructure that surrounds the site.
Which industries are utilising architectural site plans?
Architectural site plans are used by a number of industries, including architecture, real estate development, civil engineering, construction, landscape design, and urban planning.
What do I need to provide to get started?
You can provide CAD files, floor plans, elevations, sketches, surveys, site photos, and reference images. We may be willing to work with zoning documents, utility layouts, or environmental data to guarantee your site plan meets every requirement of the project. If needed, we could develop plans from scopes of work and/or preliminary developments.
How long does it take to design an architectural site plan?
It depends on the scope and complexity of the project, and the number of revisions. Smaller residential architectural site plans could take 2–4 business days, while larger commercial or mixed-use architectural site plans could take 1–2 weeks.
Am I able to request revisions after the draft site plan has been sent to me?
Absolutely! Each project allows specific, predetermined edits to refine building placement, landscaping, access roads, utilities, and other project-specific details. The goal of the revisions is to provide a correct site plan that is well understood and meets your expectations.

