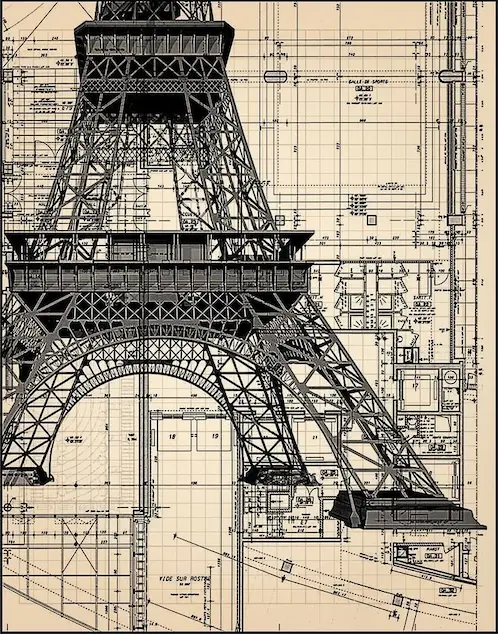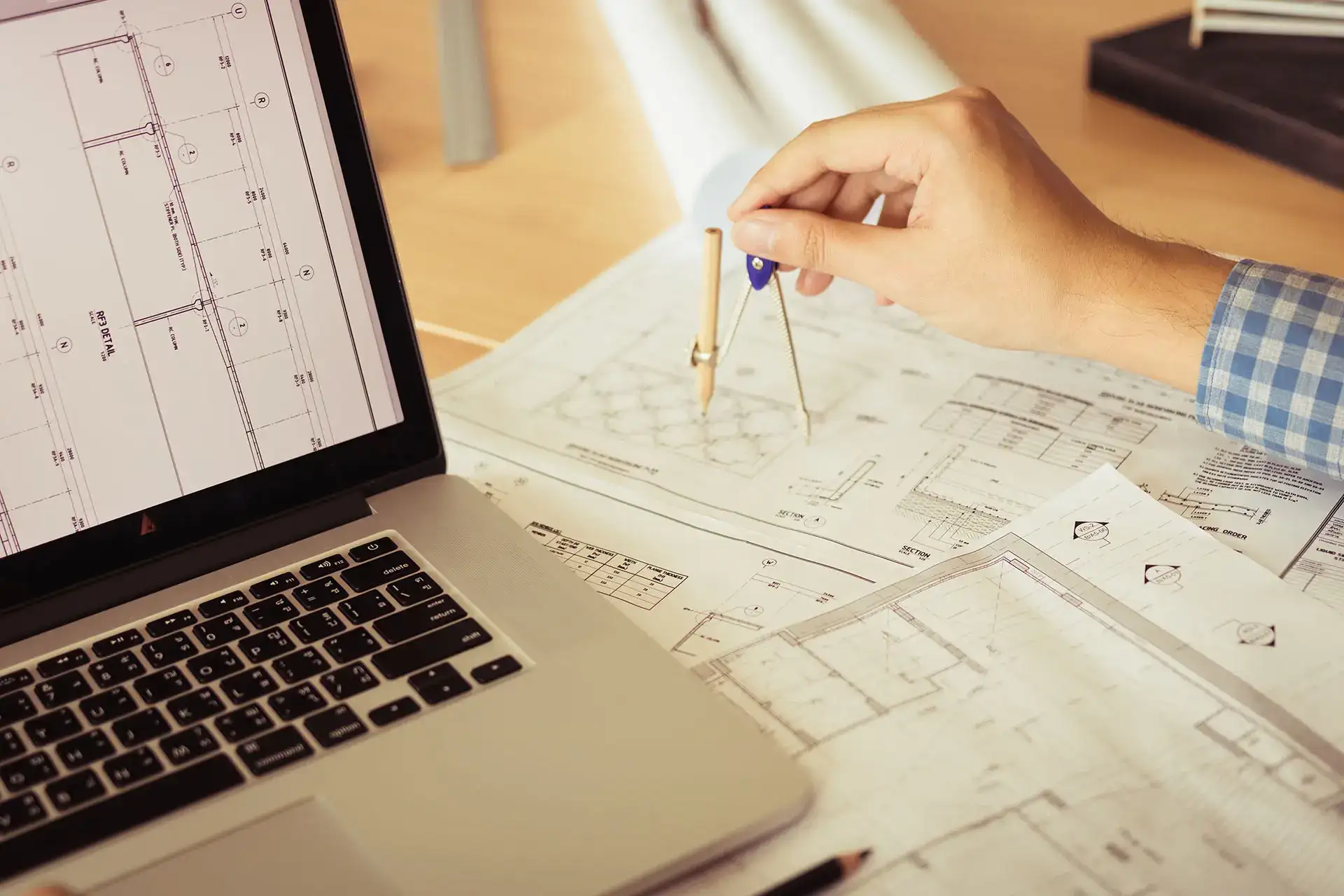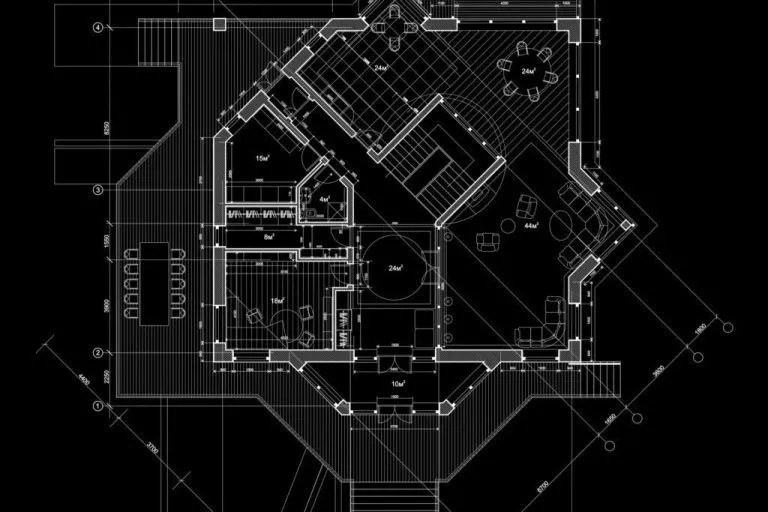AutoCAD Drawing Services
We provide expert drafting for 2D plans, sections, and elevations using native DWG formats. Our San Diego-based team ensures layering standards are met, delivering reliable drawings with a fast 1-2 day turnaround.
1,000 +
Custom Drafting Projects Complete
24,000 +
Satisfied Clients
98 %
Client Satisfaction Rate
Comprehensive AutoCAD Drawing Services by CAD Drafters
With over 20 years of drafting and delivery experience, CAD Drafters provides specialized AutoCAD drawing services that serve architects, engineers, contractors, and homeowners. Our professional drafters and technicians complete every drafting project clearly and concisely, ensuring that every drawing aligns the project objectives with the necessary regulations and specified technical requirements that your project may impose on you. If you have an initial hand sketch or an organized set of plans that need to be completed, we have complete AutoCAD drawing services to provide clarity, consistency, and confidence to your project.
Architectural Floor Plans
We create technically accurate and presentable 2D architectural floor plans for residential, commercial and industrial buildings. Architectural floor plans include wall assembly layouts, window and door locations, room dimensions, and other important notes that are necessary for permit submission and construction use.
Construction Documents
CAD Drafters produce complete construction drawings as AutoCAD files or PDFs that include: floor plans, elevations, sections, schedules and notes. All construction documentation is written in accordance with and implements local building codes, and is intended for the use of contractors and permitting approval.
As-Built Drawings
Do you need a thorough documentation of the construction versus the design? We provide detailed as-built drafting services showing the realities of field conditions upon project completion. Creating applicable as-built drawing documentation is very important to ensure renovations, property sales, or compliance reporting.
As-Built and Renovation Drafting
Our architectural CAD services are designed to provide as-built drawings and renovation plans with exceptional accuracy and precision. This service facilitates smooth remodeling and facility upgrades, keeping you from surprises during construction that can result in significant costs.
Site Plans
We prepare explicit site plans showing the footprints of buildings and landscape features, as well as the roads, parking, utilities, and zoning details. Site plans are used for securing planning approvals, for real estate development and use by municipalities.
Electrical Layouts
Our AutoCAD electrical drawings provide comprehensive lighting plans, power outlet locations, circuit paths, and panels. This level of detail allows for better integration, more safety and quicker construction compliance with codes and with the expectations of the client.
HVAC Drawings
We provide detailed architectural drawings that enhance structural strength and beauty. These drawings detail materials, connections and finishes to enable contractors to execute your vision with precision and accuracy.
Plumbing Layouts
Our plumbing AutoCAD drawings provide water supply connections and drainage locations as well as fixture locations and riser diagrams. This detail provides precise details for installers and also delineates compliance with building code requirements.
Fire Safety Plans
We provide AutoCAD layouts for fire alarm systems, plans for sprinkler systems, mayday exit plans and other details that establish compliance with applicable fire codes and insurance expectations.
Structural Drawings
Our drafters work with structural engineers to have this done in AutoCAD to produce construction drawings for foundations, frame plans, beam connections, and rebar details, all of which correspond with the structural drawings to help with strength and safety, as well as accuracy of construction.
Interior Drawings for Millwork or Joinery
We will create millwork shop drawings for custom cabinetry, shelving, reception desks and custom furniture to allow fabricators to have a complete understanding of an approved concept.
3D Digital Models from 2D Drawings
Suppose you are in the process of changing over to 3D. In that case, we can take 2D AutoCAD drawings and create 3D models by utilizing suitable tools and employing clean layering, which can assist you with improving your visual comprehension of what you are trying to design or modify.
Why Architects, Engineers, and Contractors Trust Our AutoCAD Drawing Services
With over 25 years of real-world experience, CAD Drafters has created thousands of AutoCAD drawing packages, with projects ranging from single-family home additions to multi-section industrial facilities, for clients in North America, Europe, and beyond. Whether you need detailed floor plans, site layouts, MEP drawings, or large-scale factory developments, CAD Drafters provides compliant and build-ready drawings every time.
Our professionals maximize the capabilities of AutoCAD and AutoCAD Civil 3D, together with the discipline of layering and proper scales, to communicate your design intent into organized and editable DWG files. We create Engineering, Architectural, or Construction drawings that follow international drafting standards, look to the conventions of your office when creating deliverables, and assist in the hand-off to your architects, engineers, or construction teams by minimizing RFIs and allowing the project to keep moving forward.
When you partner with CAD Drafters for AutoCAD drawing services, you essentially have a flexible and rapidly responsive extension of your in-house design team. We offer quick turnarounds, we can produce any file format that you need (DWG, DXF, PDF, etc.), and we have a history of delivering to tight lead times and on time all while minimizing or eliminating overhead, rework, and allowing you to continue to focus on your deliverables.

Streamlined Workflows for Accurate AutoCAD Drawings
At CAD Drafters, we know that delivering accurate, timely, and client-friendly AutoCAD drawings requires a transparent workflow. By following these steps, both large and small projects follow the same path through a solid workflow from briefing to delivery down to reducing revision times, creating more clarity, and providing consistency across all drawing packages. Whether you’re an architect, engineer, or contractor, we develop and execute our workflow in a way that meshes with your workflow.
Discovery, Briefing & Input Collection
Every successful AutoCAD drawing starts with defining the project scope. We first gather the inputs from the client; whichts coulincludebe sketches, PDFs, markups, or even concept notes. The drafting manager assigned to your project will review the scope, drawing requirements (scale, format, layering), and compliance requirements, such as ANSI and ISO.
Drafting, Review & Final Delivery
After the input is confirmed and agreed upon, the drafters take your feedback and work on the initial drawings using AutoCAD. We keep the lines of communication open and ongoing, providing updates and drafts regularly for the client to review. Any revisions and/or updates needed are handled promptly and professionally, and delivered in the requested formats to ensure the delivery meets the client’s requirements, whether as a submission for permitting, the start of construction, or another development stage. During the quality control process, we’ve ensured that all drawings for a specific project meet CAD standards and project expectations.
Trusted Clients




Simple Drafting Process
- Collect input
- Review the code
- Create the 2D CAD
- Create the 3D CAD
- Add comments
- Add sizes and notes
- Add service and structure recommendations
- Hold a team review
- Create shop drawings
Customer Reviews



AutoCad Drawing Samples
Review Our Specialized AutoCAD Drawing Services Detailing Sub-Services
Why Choose CAD Drafters?
At CAD Drafters, we pair accuracy with dependability. After many years of providing a wide array of high-quality AutoCAD drawing services to all types of industries, we have developed a recognized name for being consistent, flexible and client-centric. Whether you are an architect, engineer, contractor, or product designer, we will tailor our expert services to your individual needs, providing layers of drawings in easeasy-to-scaled forformat-compliant formatith a fast turnaround time. From small residential additions to significant development, and everything in between we will treat your project with professionalism, technical expertise, and care with accuracy. When you hire CAD Drafters, you will add a trusted partner that is focused on bringing your vision to life on time and within your budget.

Industries We Serve with Expert AutoCAD Drawing Services
Residential Housing
Commercial Builders
Hospitality and Hotels
Mixed-Use Development
Industrial Facilities
Institutional Projects
Frequently Asked Questions
What kind of services do you do with AutoCAD drawings?
We provide a full range of 2D and 3D AutoCAD drawings, including architectural layouts, engineering schematics, mechanical components drawings, site plans, electrical layouts, and construction documents.
Will you work with existing sketches or paper drawings?
No problem. We can takehand-drawnn sketches, scanned blueprints or marked-up PDFs and turn them into accurate AutoCAD files with layers and professionalism.
What type of file do you usually deliver?
We deliver files in DWG and DXF. We also offer PDF, DGN, or other formats upon your request, to help utilize your established workflow or project specifications.
Do you adhere to your own layering and drawings standards or cclient-specifiedlayering systems?
Yes, we will comply with client-specified layer systems and layering standards if applicable. Also, as our flexible team adheres to industry standards like ANSI, ISO, or BS 8888, we could equally work with an established naming convention, layering systems or templates unique to the project or firm internally.
What is the time frame for an AutoCAD drawing project?
The timeline depends on the size and complexity of the project, as well as the timeframe required by the client. That said, we deliver quickly and efficiently. At a basic level, smaller projects are typically completed within 24–72 hours. Larger types of drawings depend entirely on the revisions needed by the client and the amount of detail required.

