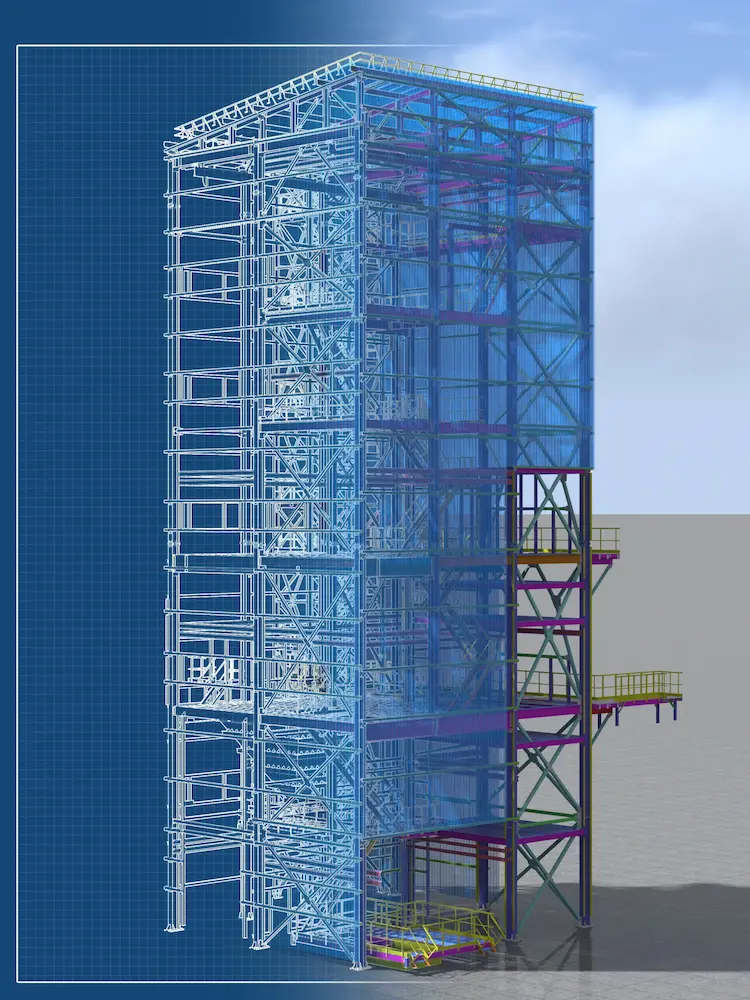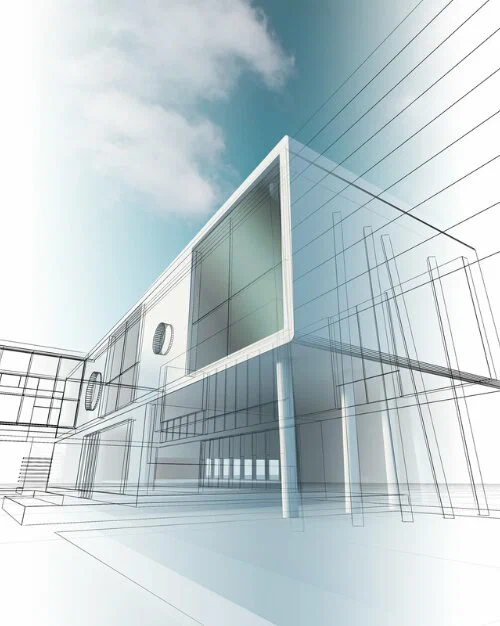BIM Services
Leverage our 20+ years of CAD/BIM expertise to minimize project rework by up to 40%. As a San Diego-based firm, we deliver Code-Compliant (IBC/IRC), LOD 100-500 models, guaranteeing a 100% satisfaction rate.
RVT, DVG, DXF Support
AISC, IBC, IRC, and NISD compliance
2009
BIM Enabled Sinc
Practical Types Of BIM Services
We turn drawings and scans into usable digital models for design, construction and operation. We offer focused BIM work: model creation (LOD-specific), clash coordination, scan-to-BIM, 4D scheduling, 5D cost linking, fabrication-ready deliverables and FM handovers. Each service is matched to project LOD requirements, software platforms (Revit, Navisworks, Tekla) and practical QA.
Architectural BIM Modeling
We build Revit-based architectural models to agreed LOD (100–400). Clean families, room data, and schedulesm ready for drawings, clash checks, or quantity extraction. Suits renovation through new-build design phases.
Structural BIM Modeling & Detailing
Structural models with accurate member geometry and connections. We deliver models ready for analysis and fabrication (Tekla/Revit formats), and include shop-drawing level LOD when required for steel or precast detailing.
MEP / Electrical BIM Services
Full MEP layouts, routing, and coordination-ready families. We include circuiting and equipment schedules so electrical systems integrate with panels and distribution — less onsite rewiring and faster commissioning.
Clash Detection & Coordination
We run clash detection in Navisworks or BIM Collaborate, log issues, and drive resolution cycles. Early clash finding cuts rework and schedule risk before fabrication or installation
Scan-to-BIM / As-Built Modeling
Laser-scan point clouds converted into accurate Revit models for renovations and verification. Typical commercial accuracy is within millimetres; models support retrofit design and precise measurements for contractors.
4D Construction Sequencing
We link model elements to the schedule so you can visualize work over time. These simulations expose access issues and sequencing conflicts, making temporary works and logistics clearer for site teams.
5D Cost Estimating & Quantity Take-Offs
Quantities extracted directly from model geometry feed cost databases and BOQs. 5D setups speed estimate updates when designs change and improve budgeting transparency.
BIM for Facilities Management (7D handover)
We add asset metadata, O&M documents and service intervals into the model for handover. The result: a searchable digital asset for maintenance teams that reduces downtime and admin work.
BIM Consulting & Execution Planning
We write BIM execution plans: LOD targets, naming conventions, CDE setup, and software workflows. Practical rules, not theory. So every team knows who models what, when, and how deliverables must look.
Quantity Take-offs & BOQs
Our BIM-based quantity take-off services provide accurate quantities of materials and Bill of quantities (BOQs) taken directly from your BIM model. This system eliminates typographical errors and enhances your confidence in planning budgets.
Sustainability & Energy Analysis
We help you assess the performance of the building with energy modelling and sustainability simulations. Our analyses using BIM provide a foundation for making more informed decisions about how materials and systems will be implemented into the project to meet your green building goals.
As-Built BIM Modelling
We provide accurate as-built BIM models that reflect the final condition of the project construction. As-built BIM models are required for future renovations, expansions, or facility management, and will keep your digital twin up to date.
Why Our Electrical BIM Services Stand Out From The Rest
We don’t just drop wires into a model, we map how electrical systems will live in the building and how people will work with them.
Our team builds panel schedules, does real circuiting and load checks in Revit, and produces equipment lists that update automatically as designs change. That means fewer surprises at commissioning and faster handovers.
We run disciplined clash detection and coordination cycles in Navisworks so conduits and cable trays don’t fight ducts or steel. These are caught virtually and fixed before the site. Moreover, in our specialized CAD-to-BIM services, we can push LOD-400 models for prefabrication and shop drawings, or LOD-300 for early design, depending on your needs; that flexibility saves time and reduces field rework. Finally, we attach asset metadata and maintenance info for a clean facilities-management handover, so the model stays useful long after construction. Our team also validates clearances for electrical rooms, transformer access, and panel working spaces inside the BIM environment, reducing field corrections that slow inspections. We organize families, naming, and parameters consistently so anyone stepping into the project can understand the system instantly. That clarity helps contractors install faster, helps engineers revise without guesswork, and ultimately delivers a safer, more predictable electrical package for every project.
Comprehensive BIM Advantages That Improve Collaboration and Insight
Early Problem-Finding Before Construction Starts
Clashes, missing clearances, and routing conflicts show up long before anyone is on-site. Instead of discovering a blocked conduit or misplaced beam during installation, teams adjust in the model and avoid costly backtracking. It’s simple: fewer surprises, steadier progress.
Clear Communication Across All Teams
BIM removes the “who changed what?” guessing game. Designers, contractors, and owners all see the same coordinated model, which reduces mixed instructions and repeated explanations. Fewer misunderstandings mean fewer meetings spent untangling small issues that stall bigger tasks.
Reliable Quantities and Predictable Costs
BIM allows quantities to update automatically as the design evolves. Estimators and project managers don’t chase revisions or rebuild spreadsheets from scratch. With cleaner data, budgets stabilize earlier, and schedule planning becomes far easier for both field crews and suppliers.
Accurate Samples Of Our BIM Design Services
2 Perks Of Choosing Our BIM Consulting Services
We don’t just give a document and walk away. We look at how your team actually works. Then we show what’s slowing them down and where mistakes creep in. The idea is to fix the small, everyday problems that eat up time. You get a plan you can use immediately, without rewriting everything or forcing people into complicated rules. It’s practical, hands-on, and built for how projects actually happen.

Custom Workflow That Fits Your Team
We set up file structures, naming conventions, and modeling rules that match how your team builds things. It’s not a template. It’s built around the tools you use and the pace you need. Everyone knows where to put updates, how to check clashes, and what counts as a final model. Fewer mistakes. Fewer confusing messages. Less wasted time. And it keeps everyone on the same page from day one to handover.
Technical Guidance That Stops Rework
We go into the model itself. Families, parameters, layers, and clashes. We show teams what causes repeated fixes and how to stop them. No guesswork. No oversized files that crash. Fewer back-and-forths. Fewer last-minute panics. Teams finish faster because they see the issues early and correct them immediately. The result is smoother progress and models that actually match what gets built on site.
Trusted Clients




How Our BIM Services Company Creates Your BIM Model | 9 Step Plan
- Project Requirements Assessment
- Site Data Collection
- Design Brief Review
- Clash Detection & Coordination
- Quality Assurance & Verification
- Final BIM Delivery
- Model Setup & Standards
- LOD Definition & Assignment
- Initial 3D Model Draft
Customer Reviews About Our Freelance BIM Services



Explore Our Comprehensive BIM Modeling & Coordination Sub-Services
Everything About Our BIM Outsourcing Services
Outsourcing BIM isn’t just passing files around. We take what you have (sketches, PDFs, partial models) and turn it into something you can actually use on site. That means there is no extra fluff, no generic templates. Just models that match your project needs.
We handle structural, MEP, and architectural components. Panels, conduits, ducts, beams, everything is placed so clashes show up virtually, not in the field. We work with whatever software you prefer. Revit, Tekla, Navisworks, it doesn’t matter. We deliver models that fit your workflow, not the other way around. Updates happen fast. Revisions don’t get lost. Quantities update automatically. You see what’s changing before it causes problems. If a beam shifts or a circuit reroutes, it shows immediately. Outsourcing to us means you have someone digging into the model, checking details, and keeping files usable while your team focuses on construction decisions. It’s not about fancy reports or long meetings. It’s about giving your team BIM that works, right now, for the real building.

Check Out The Huge Portfolio Of Our BIM Coordination Services
Apartments and Suites
Commercial Structures
Hospitals and Government Institutes
Hotels and Restaurants
Mixed-Use Buildings
Education Institutes
Frequently Asked Questions
What types of BIM services do you provide?
We do a lot, honestly. BIM coordination, architecture, structural steel, MEP, you name it. Clash detection, quantity take-offs, 4D and 5D stuff. Sometimes clients send half-finished sketches, sometimes CAD files, and we just turn it into something people can actually use on site.
Can you work with our existing drawings or models?
Yes, and it’s usually interesting. We take PDFs, old Revit files, messy CAD stuff, whatever you have. Then we clean it, fill in the gaps, and make it coordinated. By the end, you don’t have to guess what goes where.
How quickly can you deliver a BIM model?
It depends. Small projects? It could be a few days. Big ones? We break it into chunks. You get parts of the model sooner, while we keep working on the rest. Updates happen as we go, so nothing disappears into a black hole.
Do you provide clash detection and coordination?
Absolutely. We check everything against everything else, including pipes, ducts, beams, and wires. If something overlaps or blocks something else, we flag it before anyone hits the site. Saves money, saves headaches, and stops people running around trying to fix obvious mistakes.
Can you handle freelance or outsourced BIM work?
Yes. Think of us as extra hands on your team. We jump in, follow your rules, do updates, revisions, and coordination. Your team doesn’t need extra desks or computers; we just plug in and start producing usable models.

