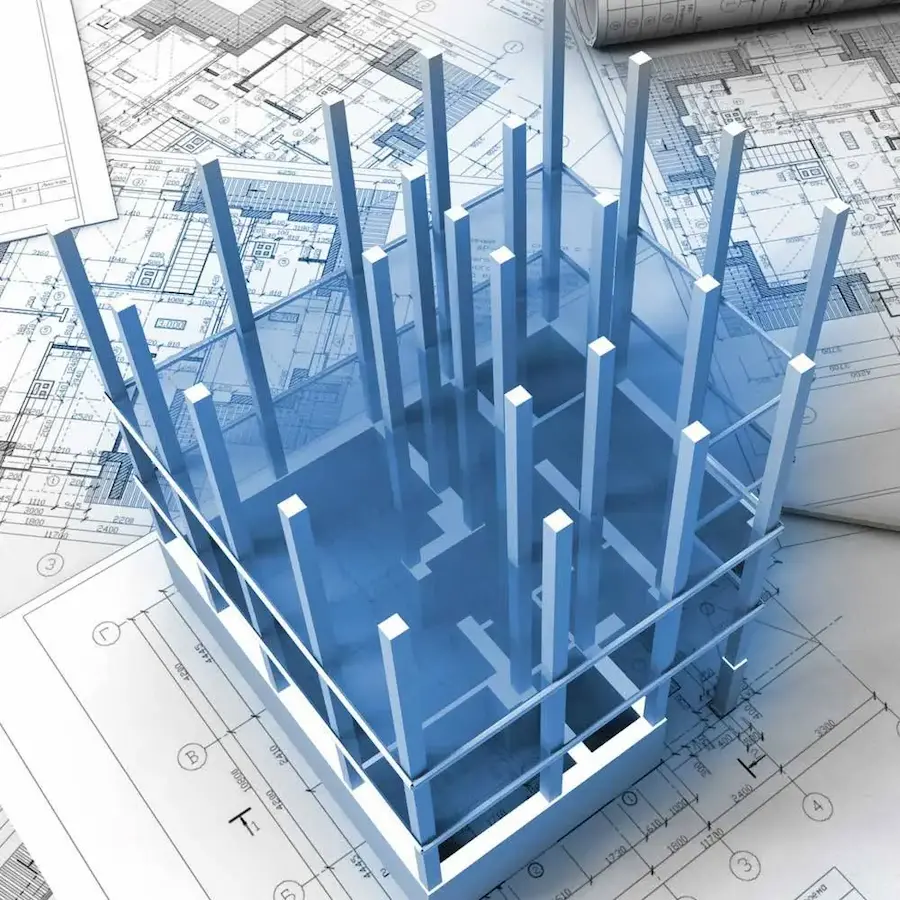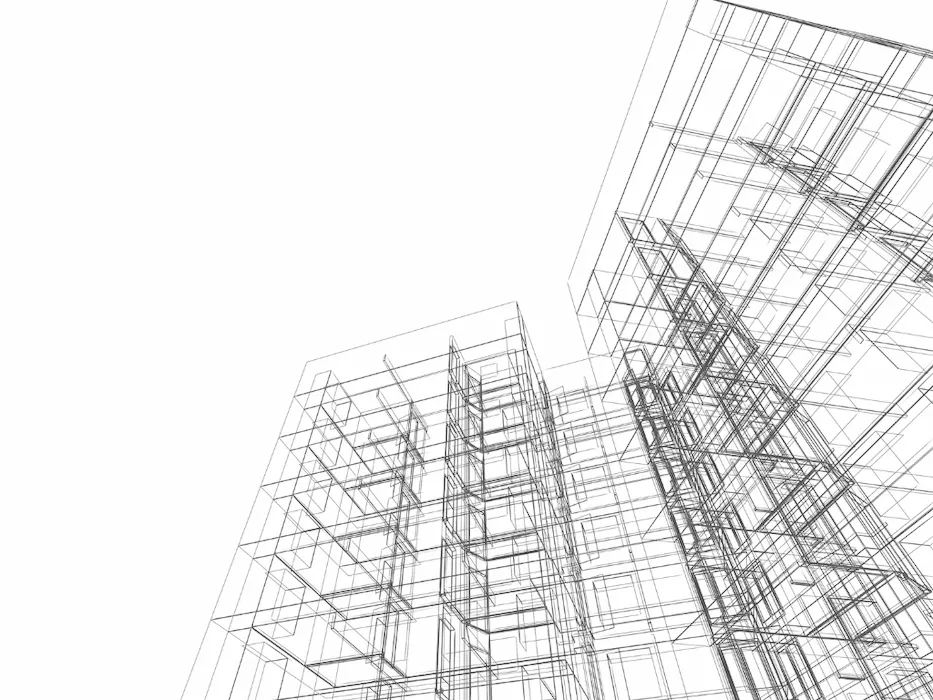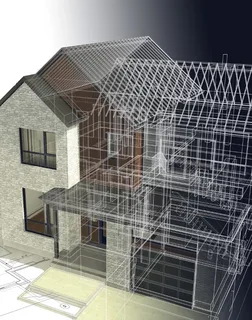BIM Modeling Services
Receive detailed, Code-Compliant (IBC/IRC) 3D models from our San Diego-based experts. With 20+ years of experience and a fast 1-2 day turnaround, we help you reduce rework by up to 40%.
20 +
Years Of Experience
2009
BIM Enabled Since
98 %
Client Satisfaction Rate
Drive Project Success with Advanced, Accurate BIM Modelling
At CAD Drafters, we offer a complete range of BIM modelling services to assist architects, engineers, contractors, and developers in converting the design concepts into clash-free physical construction. Our firm has been fully BIM enabled since 2009 and provides a comprehensive service of BIM from schematic models to fabrication shop drawings and complete intelligent as-builts; maintaining maximum use of artificial intelligence to produce all BIM models using the industry leading design software, we coordinate between trades/neighbours/risk assessments, ensuring every phase of the project adheres to legal codes of compliance and timelines are efficient and adept. Convert existing structures into accurate digital models using Scan to BIM.
Architectural BIM Modelling
We are poised to provide a complete architectural BIM model from the early stages of design development and concept modelling through to detailed as-builts. We can produce models that facilitate design visualisation, coordinated trade and project compliance with all local and international standards.
Structural BIM Services
Our structural BIM service team provides 3D modelling for concrete, steel, and precast structural systems. We provide our clients with fabrication-ready shop drawings, rebar detail drawings, and parametric libraries of our drawings to support construction sequencing and eliminate clashes.
MEP BIM Coordination
Our MEP BIM services cover mechanical, electrical, plumbing, and fire protection systems. We provide 3D coordination, clash detection, and resolution, along with detailed shop drawings, to make sure all systems come together seamlessly and are easy to install on-site.
Scan to BIM
Our scan-to-BIM services allow you to create an intelligent 3D model of your existing building or site. We take the point cloud data and make an accurate as-built BIM model for renovations, facility management and/or sustainability improvements.
4D BIM Scheduling
With our 4D BIM services, you can add time to your model. With model coordination and project scheduling integrated with your 3D model, we can better project the phase, logistics plan, and develop progress tracking in real time to potentially stay ahead of deadlines.
Revit Family Creation
We create parametric Revit families of custom elements, such as doors, windows, furniture, or unusual structural and MEP components, so your model accurately represents the design intent in a library of reusable and editable content.
Facade BIM Detailing
We can provide you with high-accuracy shop drawings and 3D models encompassing custom building envelopes incorporating curtain walls and unitised systems with BIM-enhanced facade detailing services. This allows us to support optimised design for complex architectural design that needs to be fabricated and installed precisely.
BIM and Modular Construction
Fast-track your project with our BIM solutions for modular construction. We produce accurate module drawings and fully coordinated models which minimize waste and simplify off-site fabrication.
BIM Consulting & Process Implementation
Our BIM consultants will work with you to seamlessly integrate BIM workflows into your operations. From BIM Execution Plans (BEP) to training and standards development, we set your team up so you can do things efficiently and collaboratively.
BIM Clash Detection & Resolution
Don’t let surprise onsite clashes become costly! Using your design model we use our software to identify design conflicts earlier in the process, coordinate with trades, and provide you with a conflict free model that enables your construction to run smoothly on site.
6D BIM for Facility Management
Extend the value of BIM for your owners with our 6D BIM service. We deliver intelligent, as built models integrated with facility data to promote better management of maintenance, space planning, and future upgrades for facility owners.
Quantity Take-offs & 5D Cost Estimates
Keep a handle on your budget with our 5D BIM service. We link accurate quantity take-offs with cost estimates which allows you to forecast, get real-time feedback on costs as changes are happening, and make the most informed financial decisions at every stage of your project.
Why Top Architects, Engineers, and Contractors Choose Our BIM Modelling Services
With over 20 years of experience and more than 2,500 successful BIM projects across various sectors, we provide carefully detailed and fully coordinated 3D models that are 100% code-compliant and designed to satisfy the unique design intent and project goals.
We use industry-leading tools and platforms, such as Revit, AutoCAD, Tekla, and Navisworks, to produce highly accurate BIM models through every stage of the project, including early design development, clash-free coordination, shop drawings, fabrication strategies, and long-term facility management.
By outsourcing your BIM modelling to CAD Drafters, you are effectively extending your team with a partner who proactively provides advanced clash detection, detailed constructability reviews, and comprehensive, organised documentation that enhances the quality of your approvals and reduces surprises on site.
As a trusted, reliable BIM services provider to architects, structural engineers, MEP contractors, owners, and general contractors across the country, we are proud of our 98% client satisfaction rating, a reflection of our commitment to exceptional quality, timely delivery, effective communication, and success metrics. Optimize your mechanical and electrical systems with our MEP BIM coordination.
Intelligent BIM Modeling Benefits That Visualize Success Before You Build
Fully coordinated & Clash-Free Models
Utilise accurate 3D BIM coordination to identify and mitigate conflicts ahead of time, thereby reducing costly on-site interactions. Our collaborative process enables us to resolve disputes.
Multi-Disciplinary Approach
All Disciplines can be integrated in one model, from architecture to structural detailing to MEP coordination; our vigilant BIM Team will always produce coordinated, integrated models.
Future Deliverables
All of our BIM outputs can be used for construction, building operations, sustainability certifications, and future renovations to maximise the return on your project advantages and investments.
BIM Modeling Samples
Key Advantages of Professional BIM Modelling
When you partner with a qualified BIM modelling provider, you are not receiving just 3D models you are getting piece of mind. When your project is developed from precise, fully-coordinated, clash-free, data, you are saving time making mistakes, redoing tests, and maintaining control from concept through to facility management. Our talented BIM professionals make sure that every stakeholder stays on the same page, every clashing system is identified well in advance, and the entire process is seamless as it flows towards successful delivery. Get detail-oriented Architectural BIM Modeling.

Advanced Technology & Tools for Superior BIM Results
Using leading industry tools such as Revit, Navisworks, Tekla, AutoCAD, and an industry leading clash detection software, we are able to create highly detailed, coordinated, clash-free, BIM models. With these technologies we can provide clear, editable, and sharable files that make sure your design team, contractors, and owners stay in lock-step with their designs and workflow. This ultimately results in a more predictable build, fewer RFIs, and increased performance at every level of delivery.
Proven Expertise Among Leading BIM Modeling Firms
At CAD Drafters, we pride ourselves on our collaborative communication, timely project support, and customized modeling solutions. Each project is completed by experienced BIM professionals who take your design intent and turn it into deliverables that can be build while being code-compliant. When you engage CAD Drafters as your BIM modeler you can take solace in the fact that at every turn of process inclusive of every detail will be correct the first time through the model.
Trusted Clients




How We Turn Your Vision Into Efficient BIM Modeling Services: Our 9-Step Process
- BIM Modeling Services
- Confirm applicable codes
- Confirm applicable codes
- Confirm applicable codes
- Confirm applicable codes
- Conduct internal revisions & review
- Finalize for Fabrication / CNC purpose
- Export drawings in DWG, PDF and or desired format
- Providing updates to you through out the process
Customer Reviews



Find the Right Fit: Explore Our BIM Modeling Specializations
Why Choose BIM Modelling by CAD Drafters
When you select CAD Drafters for your BIM models, we are not just a team with an extensive industry background and software expertise; we offer commitment to the success of your project. We are not just building 3D detailed models; we deliver BIM that is fully coordinated, clash-free, builds on constructability, improves approval times and reduces expensive rework in the field. In partnership with your architects, engineers, and contractors, our experts will earn your trust by converting the design intent in each step of the project into a model that is precise and code-compliant. Whether it is in the design, detailing or execution and eventually facility management, we will confirm accurate models, maximising the value for our clients and peace of mind as projects evolve. Choosing CAD Drafters means selecting a partner who will be oriented on adding value to your project.

Industries We Serve with Expert BIM Modelling Services
Residential Housing
Commercial Builders
Hospitality and Hotels
Mixed-Use Development
Industrial Facilities
Institutional Projects
Frequently Asked Questions
What BIM Software do you use?
We use the commercially standard software packages, such as Revit, Navisworks, Tekla Structures, and AutoCAD, which we support with better tools that help us coordinate our BIM models with precision.
Can you coordinate a BIM across multiple trades?
Yes. We do full multi-trade coordination of architectural, structural, MEP, facade, and specialty systems to ensure that there are no conflicts in the models and the projects go smoothly.
Can you provide as-built BIM models?
Yes. Our team provides a scan-to-BIM service that allows us to convert point-cloud data into as-built models that are highly accurate and can be used for renovations, facility management and planning for future expansions.
How do you verify code compliance for your BIM models?
Every BIM model we produce goes through a strict quality check and adheres to local, provincial, national and international codes to mitigate mistakes and achieve complete compliance.
Can you help with projects that experience aggressive schedules?
Absolutely. Our experienced BIM team can ramp up resources quickly, work alongside your team, and provide timely, detailed models and documentation on fast-track schedules.

