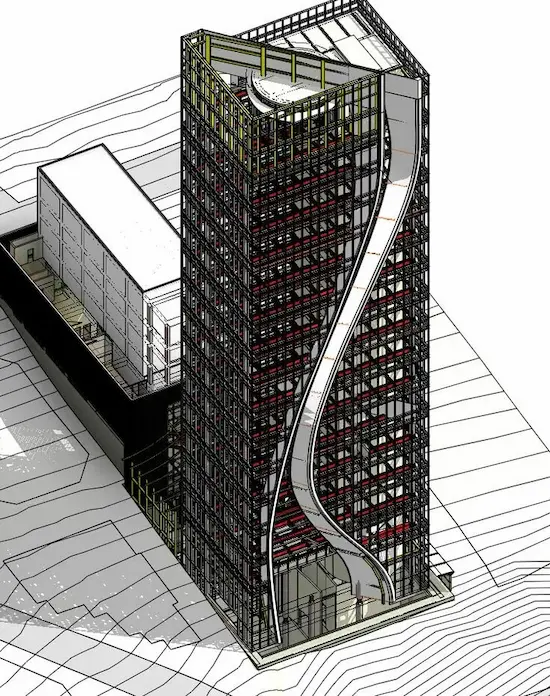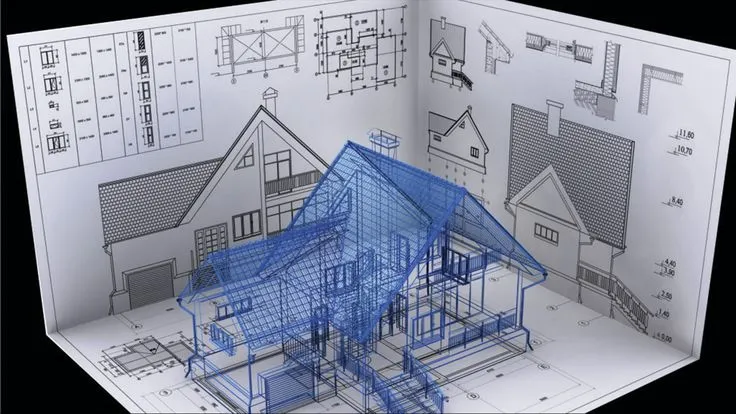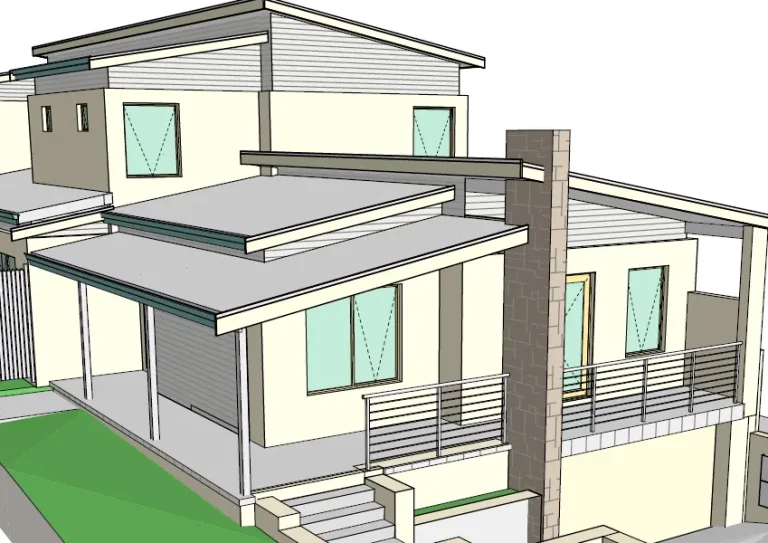CAD Conversion Services
We seamlessly convert files between formats (e.g., DWG, RVT, DXG) and software. Our expertise ensures data integrity and compatibility across platforms, giving you a 100% satisfaction rate on conversions.
1,000 +
Custom Drafting Projects Complete
24,000 +
Satisfied Clients
98 %
Client Satisfaction Rate
Comprehensive CAD Conversion Services
At CAD Drafters, we assist architects, engineers, contractors, and property owners in creating CAD drawings that are clean, accurate, and fully editable from old, paper, or non-editable files. Whether you’re needing to convert a hand-drawn blueprint, a sketch, an old PDF plan, or even simple 2D drafts into CAD files, we will ensure your project files are accurate, standardized, and ready for design, analysis, or construction.
Paper to CAD Conversion
Convert your legacy paper drawings into CAD files. Our team will scan your old blueprints and hard copies and accurately redraw them in CAD format with layers —maintaining important detail but allowing for easy updating.
PDF to CAD Conversion
Have a table full of PDFs but are needing them as DWG or DXF files? Have no fear, we will accurately convert your plans into usable editable CAD files while ensuring line weights, text, dimensions, and symbols match your original drawings.
Image to CAD Conversion
Do you have scanned images, photos, or raster files of your floor plans, site plans, or sections? We will convert that information into clean vector CAD drawings that are fully editable for you to revise or build on easily.
2D To 3D CAD Conversion
Take your 2D drawings to the next level by using them to generate a visual 3D model of intricate elements of your design. Our team utilizes advanced software such as Revit and SolidWorks to transform floor plans, elevations, or mechanical parts into a visually accurate 3D model for enhanced visuals and integration into BIM.
Hand Sketch to CAD Conversion
Capture every thought without the limits of CAD. Send us your hand sketches, whether it’s a rough floor plan or a quick system layout, and we will deliver them to you in a clean and professional CAD drawing.
Legacy Drawing Conversion
Need to bring your historic designs from the archives and into the present. We will convert old, archived designs into current CAD format, while we evaluate and update layers, line types, symbols, and standards, to be more compliant with today’s project design.
Mechanical Drawing Conversion
Mechanical shops, fabricators, and engineers depend on us to take their mechanical drawings, parts lists, and assembly drawings and convert them into well-detailed and precise CAD files for better accuracy and efficiency in manufacturing.
Electrical Drawing Conversion
We can convert your printed or PDF electrical schematics, panel layouts, and wiring to editable CAD files while ensuring the documents are compliant with industry standards, making revisions or upgrades to systems simpler.
HVAC Drawing Conversion
We convert your existing mechanical HVAC drawings to accurate CAD files, whether they are ductwork layouts or full HVAC system drawings enabling easy coordination with other systems in the building.
Structural Drawing Conversion
We take your structural drawings, including plans, steel detailing, foundations, and reinforcement drawings and create CAD versions that are accurate for construction, for engineers and construction firms.
Architectural Drawing Conversion
Our team converts your building layouts, elevations, interior details, and site plans to CAD format. This maintains your original design intent while allowing for easy edits, changes and updates, and permitting.
CAD Standardization and Cleanup
We provide services beyond just the basic conversion. We can also clean up drawings and standardize them by organizing layers, fixing line types, applying your CAD standards, and delivering organized files that are consistent and ready for collaboration.
Why Leading Architects, Builders, and Project Managers Count on Our CAD Conversion Services
With more than 20 years of expert experience on thousands of CAD conversion projects for architects, engineers, contractors, and developers, we can be trusted to provide clear, fully editable CAD files that will convert their existing drawings into usable, accurate design assets ready to go for modern workflows and compliance.
We pull data from PDF files, paper blueprints, handmade sketches, and scanned images into accurate 2D or 3D CAD drawings using industry-leading software like AutoCAD, Revit, SolidWorks, and other powerful CAD platforms, meaning their converted files will attach seamlessly to design, engineering, and construction processes.
When you use CAD Drafters for CAD conversion, that partnership means you are getting an extension of your team, a dedicated team of detail-oriented drafters who maintain clean layers, clear notes, and careful accuracy, helping you reduce the amount of costly rework, fast-track permitting, collaboration, and keep your essential legacy data secure.
As a reliable CAD conversion partner for AEC firms, manufacturers, and real estate developers across North America and globally, we are proud of our 98% client satisfaction score due to our technical accuracy, improved communication services, on-time deliveries, and value propositions that support the success of their projects.

Flexible CAD Conversion Solutions with Expert Freelancers
CAD Drafters understands that businesses and individuals require specialized CAD conversion support without the need to hire full-time employees. Our freelance CAD conversion services connect you to experienced drafters and CAD technicians for CAD services ranging from simple paper to CAD, to technical 2D to 3D modeling and everything in between, all on your terms, within your timelines, and to the highest quality standards.
Freelancers to Support Your Unique CAD Conversion Project
When using our freelance CAD Conversion services, you'll have access to our network of skilled and vetted drafting professionals that have a proven track record of work in architecture, engineering, mechanical, electrical, and civil fields, and can assist you with legacy blueprint conversions, PDF redrafting, and bulk digitization of drawings. You're in good hands.
Easily Scale Projects Up or Down
Freelance CAD does have its benefits; the ability to scale your support for your project either up or down depending on your needs. That means if you are tight on deadline, have overflow work, or have a unique format that needs converting our agile freelancers are able to integrate right into your team and provide you with quality, cleaner, organized, editable CAD files, while helping you push the project forward without the burden of bringing them on board or worrying about lengthy hiring processes.
Trusted Clients




How We Turn Your Vision Into Efficient Architectural Drafts: Our 9-Step Process
- Understand your needs
- Review project standards
- Draft in CAD (2D and 3D)
- Add notes and specifications
- Add other systems notes
- Proofed internally
- Create build outputs
- According to your format
- Update you often
Customer Testimonials



CAD Conversion Samples
Explore Our Comprehensive 2D/3D File Conversion Sub-Services
Why Choose CAD Drafters for Your CAD Conversion Services?
When you choose CAD Drafters, you can be confident you are working with a team who knows just how important accuracy, speed, and good communication are when converting your existing drawings, blueprints, scans, or PDFs into perfectly accurate, editable CAD files. Our experienced drafters operate industry-leading technology, including AutoCAD, Revit, SolidWorks, and more to provide flawless 2D and 3D CAD conversion to meet internationally recognized CAD standards. Whether you are updating dated plans drawn on paper decades ago or converting complex sets of PDFs into intelligent, editable CAD models, we ensure every detail is captured and ready for your design phase, saving you valuable time, eliminating expensive rework, and giving your teams the confidence they need to build clearly. With flexible freelance capacity and transparent pricing, CAD Drafters is your go-to trusted partner that you can turn to for conversion work done correctly, every time.

Industries We Serve with Expert CAD Conversion Services
Residential Housing
Commercial Builders
Hospitality and Hotels
Mixed-Use Development
Industrial Facilities
Institutional Projects
Frequently Asked Questions
What types of files can you convert to CAD?
We can convert almost any format, including paper blueprints, scanned documents, old legacy drawings, or PDFs, to clean, editable CAD files.
Can you change my 2D drawings to 3D CAD models?
We absolutely can! Our team has a ton of experience converting 2D documents to 3D CAD. We can transform your existing floor plans, elevations, or technical 2D drawings into accurate 3D models for visualization, clash detection, BIM, or fabrication planning.
How accurate are your CAD conversions?
We guarantee 100% accuracy. Every conversion is handled by skilled drafters who check the measure, layers, scales, and linework to ensure the final CAD files match your originals exactly, while still being compliant with relevant CAD and industry standards.
Do you follow any specific CAD standards during the conversion?
Yes. We use global CAD standards (like AIA, ISO, or your custom layering/annotation requirements) to create converted files that follow your internal CAD standards.
How long does a CAD conversion project usually take?
Turn-around time depends on your project’s size and complexity. Small projects may take just a few days, while larger or high-volume sets may take a week or more.

