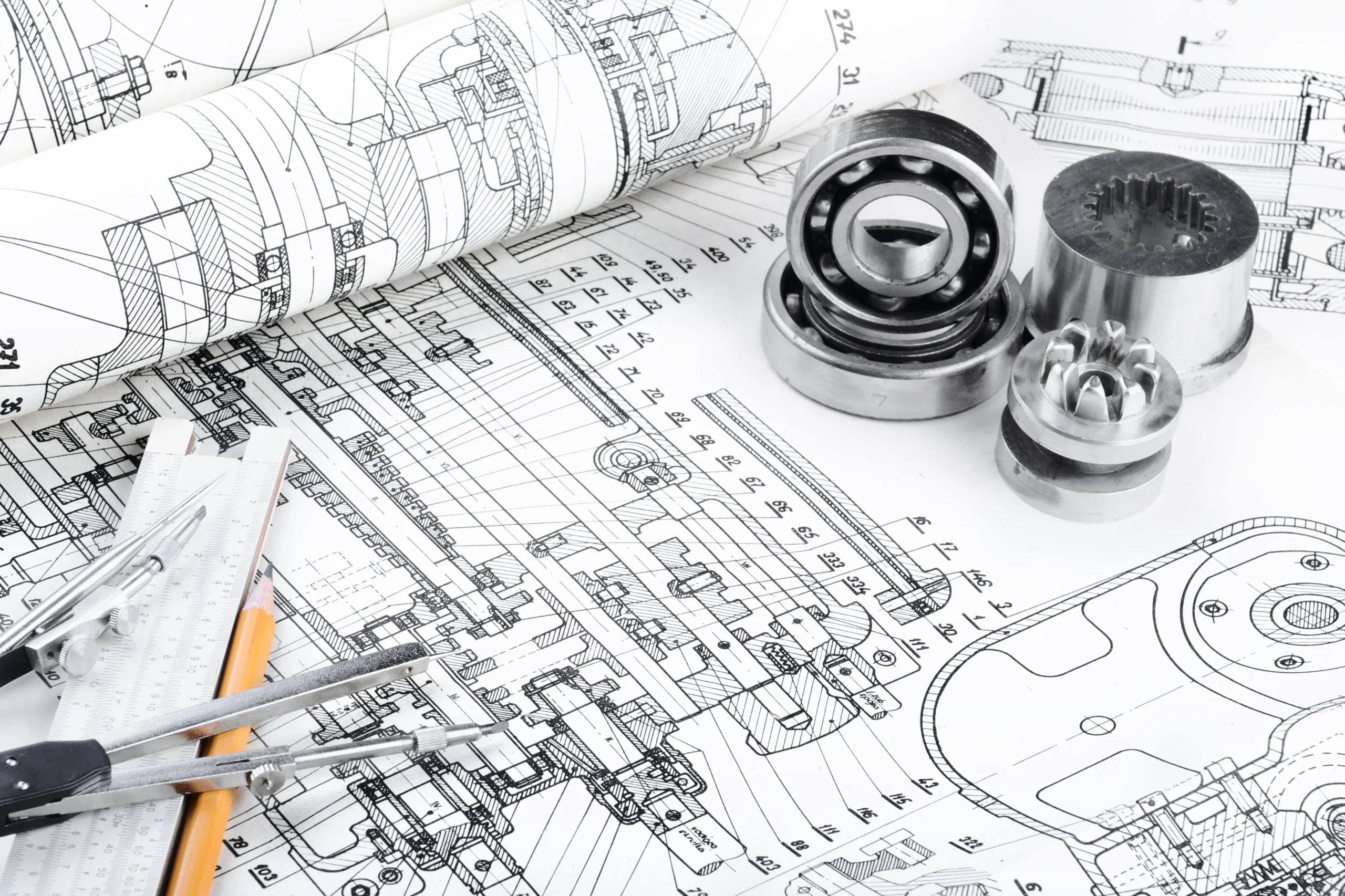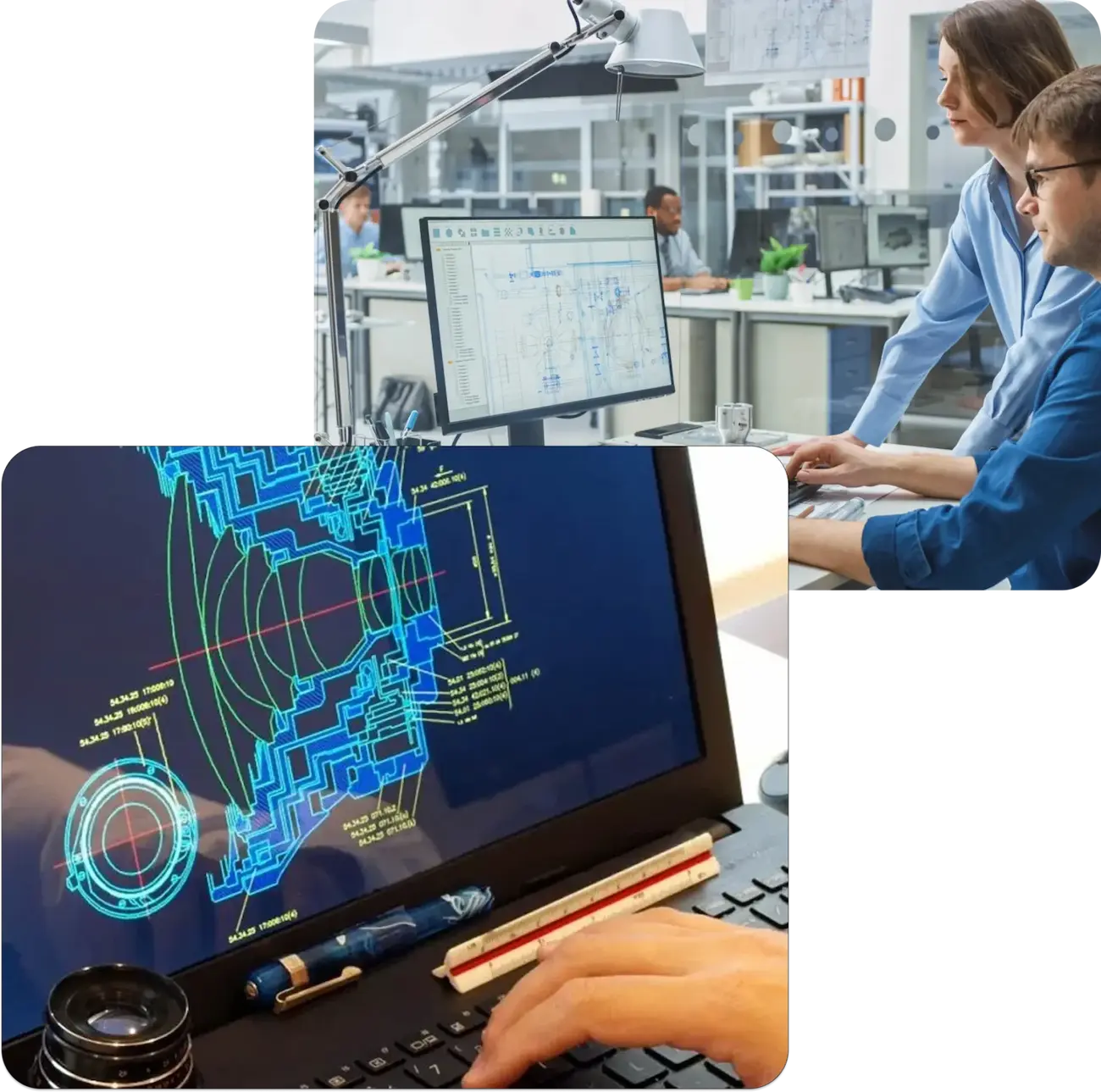CAD Design Services
With CAD Drafters’ CAD design services, you receive accurate, quality 2D and 3D drawings that can help you successfully deliver your design into detailed plans that are ready for construction in any architecture, engineering, or construction project – simple or complex. If you are looking for design drafting for a new build, design development, manufacturing, aor s-builts, you will find that CAD Drafters can help you in every phase of the project. Our CAD design services can be customised to your precise specifications, producing drawings that improve the accuracy of your drawings, streamline the approval process, abolish expensive design errors and expedite production timelines. With CAD Drafters supporting your vision through CAD design services, we can offer drawings that will clarify your vision, streamline coordination, and make your project as efficient and profitable as possible.
20 +
Years Of Experience
2500+
complete projects
98 %
Client Satisfaction Rate
CAD Design Services to Bring Your Vision to Life
At CAD Drafters, we provide precise, efficient, and cost-effective CAD design services that helps architects, engineers, contractor, fabricators and manufacturers bring ideas to fruition.
From developing concepts, to providing final fabrication drawings, our experienced CAD team provides competent 2D and 3D drafting and design solutions to support all phases of your project with accuracy, consistency and professionalism. Learn more about our 3D Drafting Solutions for complex projects.
2D CAD Drafting
Our 2D CAD drafting services will produce clear and dimensionally accurate drawings for architectural plans, mechanical layouts, electrical schematics, and other 2D drawings that captures all project details to conform to the industry standards and to satisfy project requirements.
3D CAD Modeling
We create comprehensive and detail-oriented 3D CAD models for architecture, structural elements, industrial products and mechanical parts. 3D modeling enables the visual aspects of designs where viewable, discovering design errors, and facilitating enhanced communication of ideas with clients and stakeholders.
Conceptual Design Development
When starting a project, our team of CAD designers can assist in taking rough sketches and ideas, and creating professional three-dimensional digital drawings. This works for design review, approvals, and early costing for the design, while also help visualize the project and generating interest to stakeholders.
Fabrication Drawings
Our team prepares fabrication drawings and instructions with consistent dimensions and tolerances, as well as material descriptions and assembly notes, the use of plotted labelled drawings can reduce errors on the shop floor.
Shop Drawings
Our detailed shop drawings provide an accurate guide to contractors fabricators and manufacturers when fabricating structural steel, millwork, built-ins, sheet metal, piping, or ductwork, it can assure the correct installation on site and assembly.
Assembly and Part Drawings
Detailed assembly and part drawings are created by our CAD team, and they include illustrated detail of how the parts go together, exploded views, part lists and a reference for stage of assembly in a manufacturing line or assembly line.
CAD Conversion Services
We offer clients the service of taking old paper blue prints, scanned PDFS, and legacy drawings, and convert them into accurate and editable CAD drawing files, ensuring that your design data remain accessible and easy to update for your future projects.
As-Built Drawings
As-built drawings reflect exact specifications and conditions, once a project is completed. These drawings are valuable for facility maintenance and future renovations or expansions.
Millwork and Joinery Drafting
We provide and detailed millwork drafting service for cabinetry, custom furniture, and built-ins, as well as millwork joinery details. Drawings used for manufacturing should always be precise. Because mistakes and detail omissions can be costly, we put our best effort into producing detailed shop drawings. Obtaining quality shop drawings reduces a considerable amount of rework and enables a smooth production process for custom woodwork.
Sheet Metal CAD Design
In addition to millwork and joinery detail work, we also provide sheet metal design service to develop flat patterns, nesting layouts, cut lists, and complete fabrication drawings for nearly any project including ductwork, enclosures, HVAC systems, and other custom sheet metal work.
Mechanical CAD Drafting
Our mechanical CAD drafting services are able to model parts, machines, piping layouts, industrial equipment, and essentially anything made out of mechanical components! Our engineers are able to develop drawings with precise dimensions, tolerances, and specifications that are ready to be manufactured.
CAD Support and Detailing
We offer CAD support well beyond drafting services. We produce detailed drawing packages and can provide design and detail updates, and markups, along with additional CAD support ensuring efficiency on each project. We work closely with your teams to detail each drawing, schedule updates, and ensure compliance with requirements and delivery deadlines.
Why Top Architects, Engineers, and Contractors Choose Our CAD Design Services
With over 20 years of experience and thousands of CAD projects completed worldwide, we shouldn’t have to convince you that we provide fully detailed 2D and 3D drawings that perfectly match your specific project requirements and design intent every time.
We utilise industry-leading software, including AutoCAD, SolidWorks, and Inventor, to create highly accurate, code-compliant CAD drawings for every project phase, encompassing design development, shop drawings, fabrication detailing, manufacturing documentation, and as-built drawings.
When you hand off your CAD design to CAD Drafters, you are expanding your team to include dedicated professionals who produce clean, well-organised drawings with clear layer management and consistent drawing standards, reducing errors and shortening approvals and turnaround times.
As a trusted CAD design partner for architects, structural engineers, general contractors, product designers, and manufacturers, we are proud to report a 98% client satisfaction rate a testament to our excellent quality, quick turnarounds, transparent and open communication, and honest and reliable CAD design services. Explore our 2D Drafting Services for precise technical drawings.
Reliable CAD Design Advantages That Streamline Product Development
Unparalleled Precision and Clarity
Every drawing will be made to the highest standards in precision. This will decrease your rework and ensure that your designs are clear and ready for building.
Agile, Multi-Industry Knowledge
Our CAD designers will work with you across your industry, whether its architectural floor plans, mechanical components, or highly detailed shop drawings, we will adapt to your industry to meet your needs.
Rapid Turnarounds with Scalable Teams
Meet tight timeframes without sacrificing quality. Our experienced CAD drafting teams scale according to your project size, providing fast and reliable support whenever you need it.
CAD Design Samples
CAD Design Workflow for Precise, On-Time Deliverables
At CAD Drafters, our CAD design workflow utilises established processes and industry best practices to keep your project organised, precise, and on time. From the first concept sketches to the detailed drawings ready for construction, we ensure that each design phase is handled with the proper care and technical expertise. Our team works closely with architects, engineers, contractors, and fabricators to ensure that the final drawings align with the project goals and industry standards. We also specialize in AutoCAD Drawing Services to meet industry standards.

Requirement Gathering & Initial Drafting
We will start by gathering all the necessary input, including rough sketches and mark-ups, existing plans and specifications, etc. Once we have gathered the input, the CAD team will develop preliminary 2D drawings or 3D models of your project based on the approved standard practice's requirements and specifications. Throughout this phase, we will communicate with you to clarify any details and resolve any ambiguities.
Review, Detailing, and Final Delivery
Once the initial drafts are complete, we will share them with you for review and feedback. Our designers will implement your changes and details to add dimensions, material specifications, tolerances, and annotations. The drawings will now be considered construction- or fabrication-ready. We will complete our quality checks to confirm drawing accuracy, adherence to standards, and completeness before we deliver the final files to you in your requested formats, ready for your sign-off/approval, fabrication, or on-site assembly.
Trusted Clients




Our Drafting Process
- Review the concepts provided by the client.
- Annotate the drawings.
- Prepare a delivery for fabrication.
- State which industry standards are applied.
- Include structural service information.
- Deliver the drawings in required format.
- Provide two-dimensional layouts and three-dimensional models.
- Perform an internal quality assurance review.
- Continuous updates to the client.
Customer Reviews



Why Choose CAD Design Services by CAD Drafters
When you work with CAD Drafters for your CAD design projects, we take your CAD design seriously. With our focus on accuracy and efficiency at every phase of the project, we work closely with you to ensure clear communication throughout the process. Our experienced CAD drafters/designers produce quality 2D and 3D CAD drawings according to your company’s specifications so that you can minimize errors, speed up approvals and quickly bring your ideas into reality. CAD Drafters employs best practices using up-to-date industry-standard software to ensure you have correct, compliant CAD designs to support your fabrication, construction, or production. Our work speaks for itself. Whether you’re an architect, engineer, contractor, or manufacturer, count on CAD Drafters to provide quality, cost-effective CAD services, so you can get the job done faster, save money and time, minimize rework, and move on with confidence. Convert your files easily with our PDF to CAD Conversion.

Industries We Serve with Expert CAD Design Service
Residential Housing
Commercial Builders
Hospitality and Hotels
Mixed-Use Development
Industrial Facilities
Institutional Projects
Frequently Asked Questions
What types of CAD design services do you provide?
We provide a full array of 2D and 3D CAD design services you may be familiar with: Drafting, detailing, conversion (from paper or PDF to CAD), 3D modeling and rendering, shop drawings, as-built drawings, etc., working on Architecture, Engineering, Manufacturing, and Construction (AEC) projects.
Can you handle complex custom CAD projects?
Yes. The level of complexity and scale of projects we manage are unlimited, from the most simple part drawing to a highly detailed multi-discipline design packages. We can also customize our CAD solutions to project specifics and deadlines.
What software do you use to do CAD design?
We work with CAD software varying from the many industry-standard packages used in Architecture, Engineering, and Manufacturing (AEC). Our preferred software and the number of products depend on the detail and nature of your project (examples of Industry standard software include: AutoCAD, Solidworks, Autodesk Revit, Autodesk Inventor, Tekla and more).
Do you provide CAD conversion/redrawing services?
Absolutely. We provide a CAD conversion, and a redrawing service no matter the source material; we take any old paper drawings or PDFs, or even legacy CAD files and reconvert them back into accurate and editable CAD formats, which are also aligned to your current project standards and workflow procedures.
How do you ensure quality and confidentiality?
We perform several quality checks on every project and adhere to your standards as required. We also will sign a Non-Disclosure-Agreement if needed and utilize methods as part of the company document retention policy to securely retain your design data and/or intellectual property.

