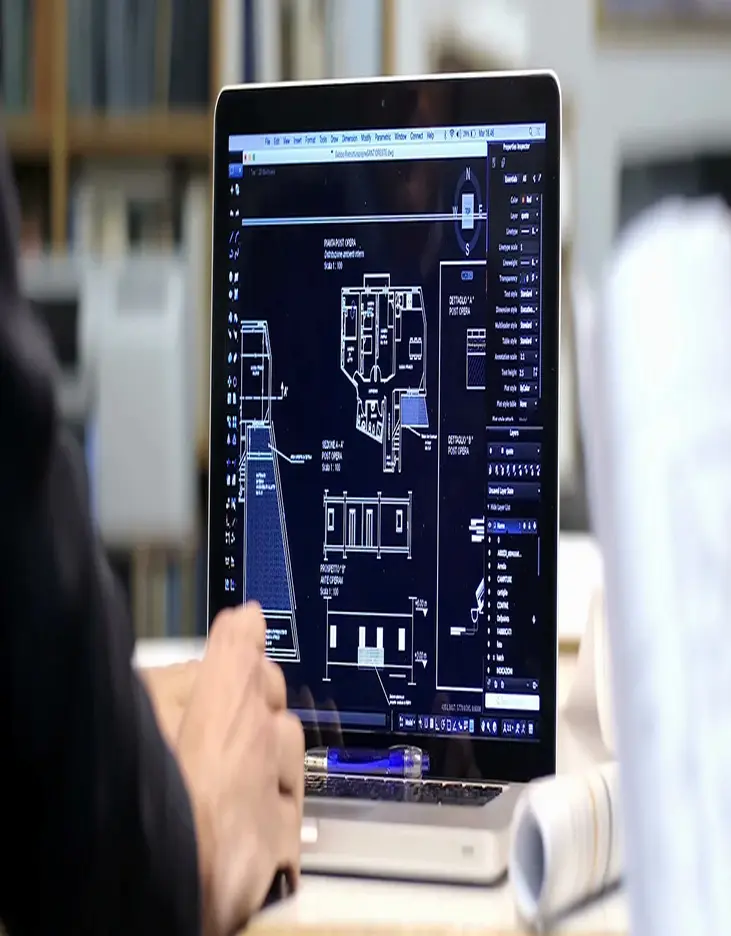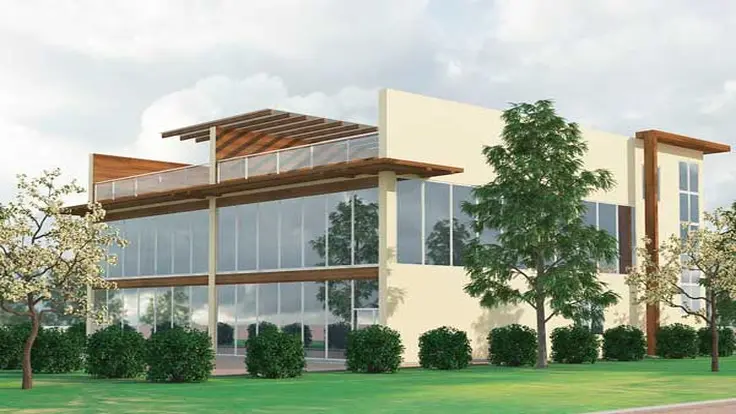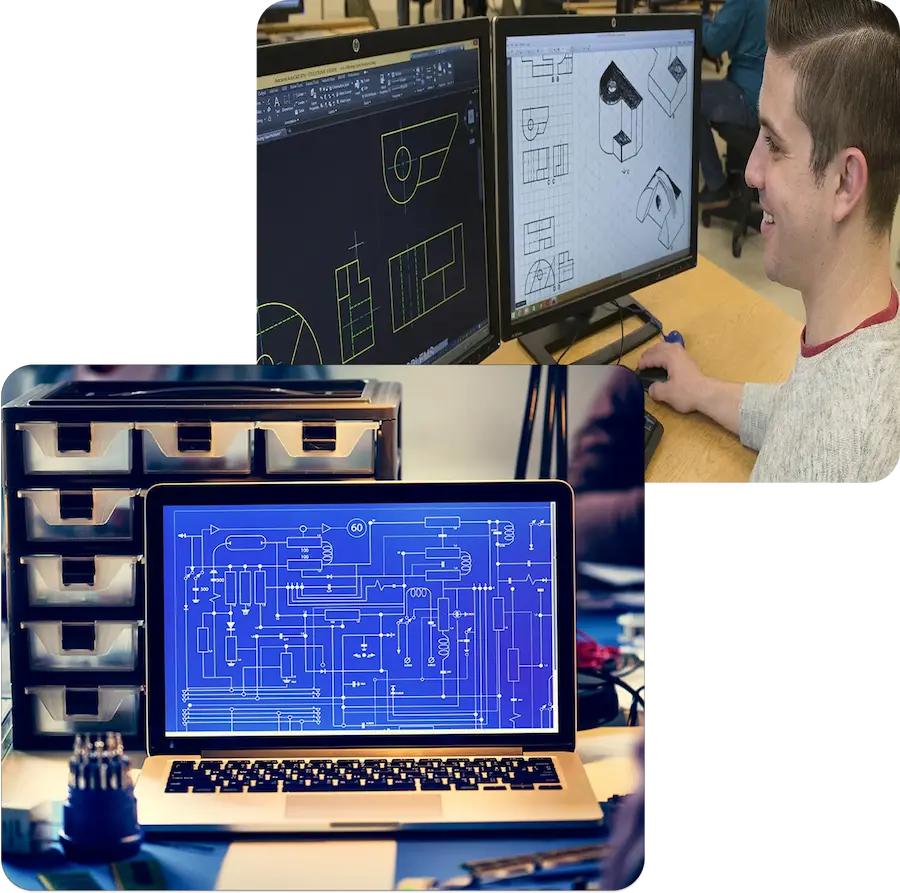CAD Digitization Services
Transform old paper plans and raster images into precise, layered AutoCAD files. BIM Enabled Since 2009, our efficient process provides clean, editable CAD data ready for immediate use.
20 +
Years Of Experience
2500+
complete projects
98 %
Client Satisfaction Rate
Modernize Your Documentation with CAD Digitization Services
In the fast-paced world of architecture, engineering, and construction (AEC), digitizing old drawings and hand sketches is increasingly becoming necessary. CAD Drafters has CAD digitization services that convert paper-based surveying documents, scanned images, or hand-drawn materials into accurate, editable digital formats. Whether you have architectural floor plans, mechanical drawings, or civil infrastructure drawings needing to be converted into a more contemporary CAD format, we make the process easier by providing a means to improve accuracy, accessibility, and efficiency while enabling improved collaboration, new revisions, or cost-effective archiving. Our team employs the latest rendering tools, including AutoCAD, Revit, and the like, to ensure the replicated drawings adhere to current industry best practices.
Paper to CAD
Our paper-to-CAD service sells you a service to reproduce physical blueprints, design sketches, or engineering drawings into precise digital CAD drawings. This is typically a benefit for an architect or engineer who has a library of legacy documents but prefers to replicate them with accuracy but will ultimately want the advantages of editable files for revisions, storage, or project growth.
PDF to CAD
We use data from scanned or vector-based PDFs and rebuild those into layered AutoCAD DWG/DXF formats that are fully editable. This service is typically a one-stop solution for clients needing to update designs but do not want to redraw the original work, create changes within the original design, or simply transfer an archived project into a CAD file format.
Hand-Sketch to CAD Digitization
Whether your design is a rough pencil sketch or a detailed hand-drawn schematic, our team can convert your design into a high-quality 2D or 3D CAD drawing. We can extract proportions, sizes, and notes from your drawing and turn them into secure digital files for further work or construction.
Blueprint Conversion Services
Many firms still consider printed blueprints as their original plan right up to construction. However, blueprints can get damaged, lost, or even destroyed. We can convert any standard architectural blueprint to CAD files that will contain all of the technical details and annotations, while also being able to provide you with an electronic version of your drawings. We help managers keep their work relevant and help avoid future errors with efficient communication, and collaboration between architects, engineers, and contractors.
CAD to BIM Conversion
For those of you who want to elevate your 2D CAD drawings to full working 3D models in BIM, we provide CAD to BIM conversions in Revit. This allows everyone to visualize the design, perform clash detection, and manage the information for planning and execution.
Raster to Vector Conversion
Scanned raster images (TIFF, JPEG, PNG) contain a lot of useful design information. Our service converts raster files to usable vector drawings in CAD software, allowing you to build off these drawings while providing all the clarity & excellence one would expect when editing in CAD or scaling for laser plotting.
MEP Drawing Digitization
We can transition existing mechanical, electrical, and plumbing (MEP) schematics to CAD files editable for current maintenance, renovation, and continuation of projects. These drawings are invaluable for Maintenance, Renovation, or Continuation of any project!
Digitization of Architectural Drawing
We specialize in digitizing plans for an actual building layout; plans that reflect future use, including elevations, sections, and site plans. As a total facility management plan and method of care processing for architects and builders alike, developing a finely tuned and detailed program, using the drawings, as a set, facilitates the designer incorporating rich information for design and consistency when producing variations and adapting or scaling a building based on client or by permitted zoning or building by-laws.
Conversion of Structural drawing
We digitize structural drawings, from steel frame layouts, to foundation plans; we can make load bearing drawings for you. Once digitized, any engineering detail can be returned and used as calculations or simulations.
Point cloud to CAD modeling
From scanned data from LiDAR, or using a 3d scanning device to point cloud files from either, we can convert them into clean and drawn, 2d drawing files, or even, 3d CAD models. This is especially useful in renovations or site analysis where replicating measuring and timing conditions for existing buildings must be done.
Digitizing Site plans
Accurate reflections of zoning and site line layer details capture, are ready to be made into digital files as they now allow for customization and re-designing for all future building developments in meanwhile following all rules and regulations as it relates to zoning or developmental restraints set by governments and corporations alike.
Conversion of as built drawings
Wherein, we digitize as built drawings, which refer to the actual construction drawings that also accounts for the final built drawings to account for changes made in the field and/or in-kind alterations to the original vision.
Why Engineers, Architects, and Facility Managers Trust Our CAD Digitization Services
Over 20 years of experience in converting paper drawings to a quality digital format has allowed CAD Drafters to become a responsible partner to many of the leading Architectural Firms, professional Engineers, construction firms, and Facility Managers throughout the US, Canada, UK and around the world.
We have partnered with many organizations to update information from legacy documentation, improve the renovation workflow processes, and keep organizations technically accurate throughout the entire lifecycle of their projects.
Our team of drafters can produce accurate 2D & 3D models using AutoCAD, Revit, MicroStation, and other technologies from hand-drawn sketches, PDFs, blueprints or scanned documents. Whether you want to have a basic floorplan digitized, or need to convert mechanical and electrical schematics into an integrated BIM deliverable, we can provide accuracy and clarity while ensuring compliance with your projects formats and standards.
When you outsource your CAD Document conversion to CAD Drafters you are utilizing a skilled, scalable resource team that is responsive, detail-oriented and provides fast turnaround. With a team of 200+ professionals, multilingual capabilities including many experts fluent in English, and consistent and extensive quality assurance, we can provide files prepared for design review, permitted submission, or direct implementation into your digital work processes on time, every time.
CAD Digitization Benefits That Modernize Your Document Archives
Class-A Conversions
We’ve got you covered; All digitized drawings will maintain both dimensions and legibility using high-caliber CAD tools and thorough quality checks, no shortcuts and no allowances.
Multi-Format Capability
Whether it’s a hand-drawn sketch, a scanned blueprint (JPEG, TIFF, or PDF), or a legacy CAD file, we can convert and deliver to your specifications (i.e., .DWG, .DXF, .RVT).
Quick Turnaround, Scalable
Whether it’s a sheet or hundreds of files, our experienced drafters can produce high volume work at fast turnaround rates without sacrificing quality.
CAD Digitization Samples
Streamlined Workflows for Accurate CAD Digitization
At CAD Drafters, we recognize that an accurate and efficient CAD digitization is imperative for carrying on legacy design, streamlining project workflows, and fostering contemporary collaboration. CAD Drafters has a team of engineers and drafters to provide a systematic workflow, balancing human intuition with computerized software tools that convert media to CAD.

Input Assessment and Collection
Step 1 in the workflow is gathering the original input of source materials - this could include hand-drawn sketches, printed plans, scanned images/PDFs, or raster images. If there are unclear notes or notations, we will communicate directly with the client to gain clarifications, if needed. This step is critical to ensure we successfully establish a foundation or a template in a sense so we can assess key elements (line styles, dimensions, layers, etc.) in the final CAD file that we can easily identify. The prior challenges we often see with legacy media are when notes were inadvertently misclassified or groups or not inclusive between variances in printed colors.
CAD conversion and Quality control
Once input has been validated by our team, our team of trained engineering/drafting professionals will execute the media digitization process using AutoCAD or Revit or other CAD type tool as required by the specific project. In the next step we will produce our digital drawings to vector drawings with exact layers, text like symbols and text annotations, or scaling from the original media source. After the input source is converted to CAD, each drawing or final products go through a double or triple layer of quality control to be confident that we are assessing completeness, accuracy to conform in compliance from a consulting perspective.
Trusted Clients




CAD Digitization Services
- Receive sketches
- Confirm project requirements
- Make CAD drawings
- Add info
- Add dimensions
- Add MEP-related data
- Review for accuracy
- Spend time on shop drawings
- Update and share drawings
Customer Testimonials



View Our Reliable Paper and Scan to CAD Digitization Sub-Services
Why Choose CAD Drafters for CAD Digitization Services?
At CAD Drafters, we apply our technical knowledge and industry expertise to provide fast, affordable and scalable CAD digitization services. It is irrelevant if you need to convert thirty-year-old paper drawings, scanned plans, or just a hand-drawn sketch into a clean digital format, every file we produce is completed correctly, and in proper form so that it can be immediately input into production, looking at you Architects! We use industry-leading software, like AutoCAD and Revit, we have stringent quality control processes, as working solutions tailored to your project needs. We have responsive communication, quick turns, and our CAD bid work is aggressive so rest assured you are with diligent people that understand your profession as architects, engineers, contractors or facility managers to modernize your drawing archive and work-flow.

Industries We Serve with Expert CAD Digitization Services
Residential Housing
Commercial Builders
Hospitality and Hotels
Mixed-Use Development
Industrial Facilities
Institutional Projects
Frequently Asked Questions
What is CAD digitization and what is it useful for?
CAD digitization is when physical drawings, blueprints, or scanned files (PDFs, images) are converted and rendered into digital CAD formats such as DWG, and DXF formats.
What types of documents are able to be turned into CAD files?
We can digitize hand drawn sketches, printed blueprints, old scanned construction plans, PDFs, JPEGs, TIFFs, and even marked-up drawings which can then be converted into either fully editable 2D or 3D CAD formats based on your project requirements.
Do you ensure accuracy through the whole process?
Yes, we value accuracy. We look thoroughly at all of the source documents, use highly sophisticated CAD tools, and we continue to check for multi-level quality checks to ensure all dimensions, scales, and annotations are accurately copied to scale in the final output.
Can you digitize drawings into both 2D and 3D files?
Of course. Depending on what is needed, we can either deliver detailed 2D CAD drawings, or fully modeled 3D derivatives using software such as AutoCAD and Revit.
How fast will my drawings be digitized?
Delivery time is based on the complexity and quantity of your drawings. We understand you may have deadlines that are urgent and we offer flexible delivery schedules depending on what you need. Quality is a part of the package, and we will ensure you meet deadlines without sacrificing quality.

