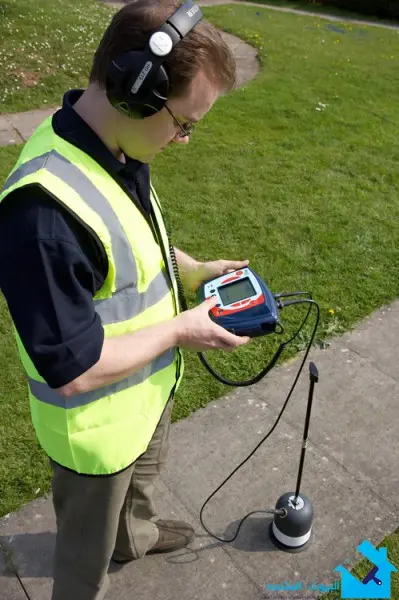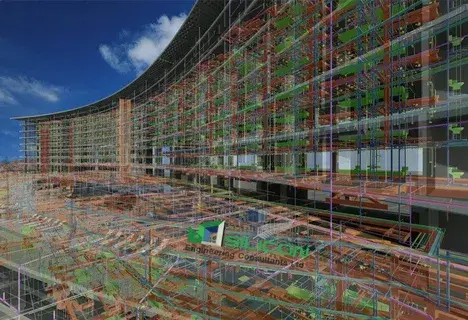Clash Coordination Services
Guarantee a clash-free build using advanced Navisworks coordination. Our San Diego-based firm helps minimize site rework by up to 40% and provides construction-ready documentation with rapid delivery.
20 +
Years Of Experience
2500+
complete projects
98 %
Client Satisfaction Rate
End-to-End Coordination Services That Resolve Conflicts Before Construction Begins
CAD Drafters provides clash services with great precision, ensuring that everything in your building coordinates before it hits the site. Our team uses advanced software and intelligent BIM merging to discover and resolve conflicts in space between the architectural, structural, and MEP systems. Forward-thinking coordination establishes collaborative synergy among trades, which mitigates costly delays, and minimizes on-site rework. Whether your project is small or significantly large, our clash services provide the intended observations, reflected in a coordinated model that you can build off with confidence.
Architectural Clash Coordination
We analyze architectural elements such as, walls, windows, doors, etc., and their alignment with other building systems. If your current design intention has a conflict, our coordination services will eliminate conflicting conditions that encounter structural beams, MEP components, or ceiling heights thereby maintaining the architectural intent while providing sufficient technical alternatives for construction.
Structural Clash Coordination
In our Clash Coordination process, we review structural elements such as Columns, Beams, and Slabs clearance to assess for conflicts with any other systems. We detect overlaps with ductwork, piping, or conduits that could impede or interfere with structural conditions or, communicate a design inconsistency
Mechanical Clash Coordination
We are coordinating mechanical systems, which include, but are not limited to, ducts, HVAC units, and equipment layouts to allow for a clear routing path without clashes. Our coordination team finds spatial constraints and identifies potential mechanical clashes with beams, walls, ceilings, etc., and other MEP lines and systems early in the process.
Electrical Clash Coordination
Electrical systems invariably clash with the layout of HVAC, plumbing, or fire protection. As with mechanical systems, we coordinate conduit, panel boards, cable trays, and all light fixtures to assure the proper locations of all electrical infrastructures and make sure there are no overlaps with architectural or mechanical systems.
Plumbing Clash Coordination
Plumbing layouts must ensure pipe routing does not clash with structural members or other building systems. Our professional service will assure plumbing layouts are slope, clearnace, and do not penetrate other MEP or structure which can cause water damage and delays.
Fire Protection Clash Coordination
Sprinkler systems and fire suppression layouts must integrate carefully with ceilings, light fixtures, HVAC, and structural members. Our coordination of fire protection elements will assure their respective coverage without clashes while meeting code standards.
Multi-Trade BIM Model Coordination
All trades, architectural, structural and MEP, will be merged together to create a single, centralized BIM model. Our multi-trade coordination process will identify cross-discipline clashes and then produce an integrated, clash-free, fully-constructed model for construction and approval.
Hard Clash Detection and Resolution
Hard clashes occur when two elements occupy the same physical space. We use the latest software to assist us in identifying these critical clashes and creating reporting protocols for all spaces and locations of issues or concerns, pairing them with visuals to illustrate the issue or conflict at play, collision reference numbers, and solutions for quickly resolving the conflict.
Soft Clash Detection and Accessibility Review
Soft clashes identify clearance and minimum accessibility issues, like construction conflicts that would leave inadequate space for maintenance or an adequate amount of space in which to walk without interference from installed equipment and structure. We can demonstrate conflicts and adjustments needed to make sure elements can be functional, serviceable, and safe.
Workflow Clash Coordination
We can identify hard and soft clashes but also resolved sequencing or installation path conflicts that may have changed the construction schedule. Our detect workflow clashes to date ensure all work can be installed or constructed sequenced correctly and that there will be no interferences from other installed systems.
Clash Reporting and Tracking Issues
We provide thorough and organized clash reports for our clients that rank issues by trade, location, and severity. They include visuals in the way of screenshots, RFI references, and responses, assigning specific trade issues to specific stakeholders for easy communication and accountability.
Coordination Meeting and Camp Collaboration
In addition to detecting, we also provide the much-needed ongoing weekly battle for resolution. We conduct coordination meetings with your team relative to the reports we conducted, showing your stakeholders the reports, and the associated recommended changes that required modification and re-updating of models where consensus was reached. All models clearly identified so as to provide a path for final coordination
Why Architects, Engineers, and Contractors Choose Us for Clash Coordination Services
CAD Drafters combines in-depth industry expertise with leading-edge BIM tools to produce accurate and coordinated models to identify clashes prior to construction. With over twenty-five years of experience supporting clients across the United States on all types of projects from high-rise commercial buildings and mixed-use developments to healthcare facilities and large infrastructure projects, we can help.
If you are an MEP contractor that needs trade coordination, a general contractor concerned about project schedules, or an architect trying to protect the integrity of the design, our clash coordination services will ensure that the models are clash-free, compliant, and construction-ready. We deliver a clash detection report, detail the coordinating model, a log of issues tracked, and resolution meetings that facilitate working together among teams and trades.
We have high-level proficiency with Autodesk Revit, Navisworks, BIM 360, Revitzo and other leading software, which allows us to integrate multiple disciplines into one coordinated BIM environment. At CAD Drafters, you get a proactive partner that is focused on clarity, coordination and constructability, so there are no surprises on site, and your project can move ahead with confidence.
Proactive Clash Coordination Perks That Eliminate On-Site Conflicts
Clash-Free, Fully Coordinated BIM Models
Our high accuracy and precision 3D models showcase MEP, architectural, and structural trades, so you can be confident that every part of your project fits perfectly before construction begins. With clash-free assets our models and designs consider the space, therefore reducing on-site rework and allowing you to meet deadlines.
Real-Time Clash Detection with Detailed Reporting
We identify hard, soft and workflow clashes in the early stages of the design process with industry leading software such as Navisworks and Revit. Every issue is documented with detailed snapshots, descriptions and assigned trades that permits trades to deal with the issue each is responsible for in a timely manner.
Scalable Service with Fast Turn Around
Coordinating a single building space, or simultaneously across multiple buildings indefinitely, our team and providers can scale with your requirements to provide flexible delivery models. We also ensure 48 to 72 hours for a turn around for your projects, without compromising quality of design or compliance.
Clash Coordination Samples

Clash Coordination Workflows That Keep Your Project on Course
At CAD Drafters, our clash coordination workflows are all based around efficiency, transparency, and collaboration. We utilize a software driven, step by step process from model integration to the final resolution, which ensures every trade has expectations, we identify clashes at the earliest opportunity, and there is documentation for every resolution. By establishing how clashes are to be detected, reported and resolved, we help an architect, engineer, contractor avoid costly errors and keep the project on course with minimal to no delays.
Model Integration and Clash Detection
Our workflow begins with the integration of specific model types such as architectural, structural, and MEP into a BIM environment using programs such as Autodesk Revit, Navisworks, and BIM 360. We run clash detection across all systems to establish hard, soft, and workflow clashes.
Clash Reporting, Resolution and Collaboration
When clashes are identified we produce detailed clash reports, which include screenshots, descriptions, element IDs and responsibility. We communicate these reports to the appropriate people, either through a coordination meeting or CDE (Common Data Environment).
Trusted Clients




How We Turn Your Vision Into Efficient Clash Coordination Services : Our 9-Step Process
- Capture your thoughts and drawings
- Make 3D models for clarity
- Confirm files are accurate
- Confirm project codes and standards
- Add labels, dimensions and notes
- Prepare drafts for fabrication
- Draft neat CAD layouts in 2D
- Add service and structural information
- Edit in the required format to share
Client Testimonials



Review Our Specialized Sub-Services for Clash Detection and Resolution
Why Choose CAD Drafters for Clash Coordination Services?
When it comes to clash coordination, CAD Drafters goes beyond clash detection. We are focused on time, reducing rework, and providing you with the confidence needed to build.
Our team leverages decades of industry BIM experience, paired with deep knowledge on the key elements in the architectural, structural (C.A.S) and MEP (C.P.E) systems to provide you with a fully coordinated model that has been checked for clashes and was created to meet your projects specific needs for project coordination. CAD Drafters utilizes BIM tools such as Revit, Navisworks, and BIM 360 to provide an efficient and open clash coordination experience, ensuring your trades will be all on the same page as much as possible prior to the construction start. At CAD Drafters we provide quick turn around, clear communication, and ongoing commitment to quality in knowing additional time spent to coordinate and identify clashes can be better spent in delivering projects accurately, error-free, on-time, and on-budget. CAD Drafters as your new partner are the right choice for all contractors, architects, and engineers.

Industries We Serve with Expert Clash Coordination Services
Residential Housing
Commercial Builders
Hospitality and Hotels
Mixed-Use Development
Industrial Facilities
Institutional Projects
Frequently Asked Questions
What is clash coordination and why is it necessary?
Clash coordination is about identifying and resolving conflicts between architectural, structural, and MEP systems potential for conflicts in a BIM Model prior to construction. It aims to minimize any delays, rework and construction errors incurred through all of the elements of the building fitting and working together correctly.
What software do you use for clash detection and clash coordination?
We use many of the common industry technologies, Autodesk Revit, Navisworks Manage, BIM 360, Revitzo and Trimble Connect, to run the clash tests, generate the process reports and so on, and make or support the varied disciplined coordinated across the entire scope of the project. Our staff are experienced in all of the technologies to generate accurate and working products.
What type of clashes do you detect?
Hard clashes (physical overlaps), Soft clashes (clearance/access issues) and Workflow clashes (installation sequencing conflicts). All clashes are recorded, categorized and assigned to the appropriate trades worker for remediation.
How are clashes reported and resolved?
We prepare thorough clash reports that contain descriptions, element IDs, screenshots, and a responsibility assignment. We share the report with all stakeholders, and we also hold coordination meetings so that we can discuss possible resolutions and utilize the resolutions to update the BIM model.
Can you work with our internal BIM team, or integrate into existing models?
Absolutely. We commonly work with internal teams, and we can seamlessly plug into your BIM process. Whether you would like to utilize our coordination support or additional clash detection, we will tailor our services to meet your specific project requirements.

