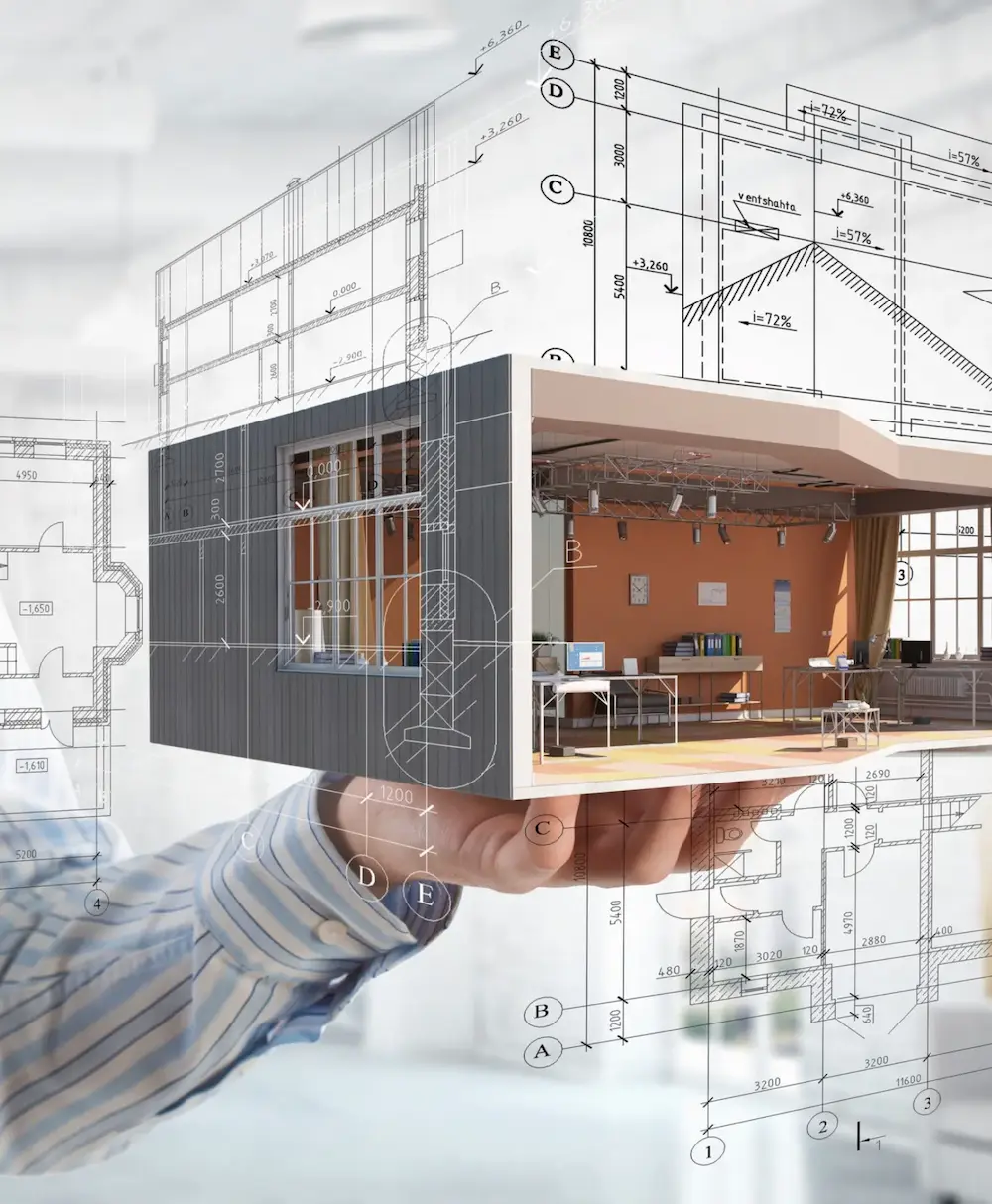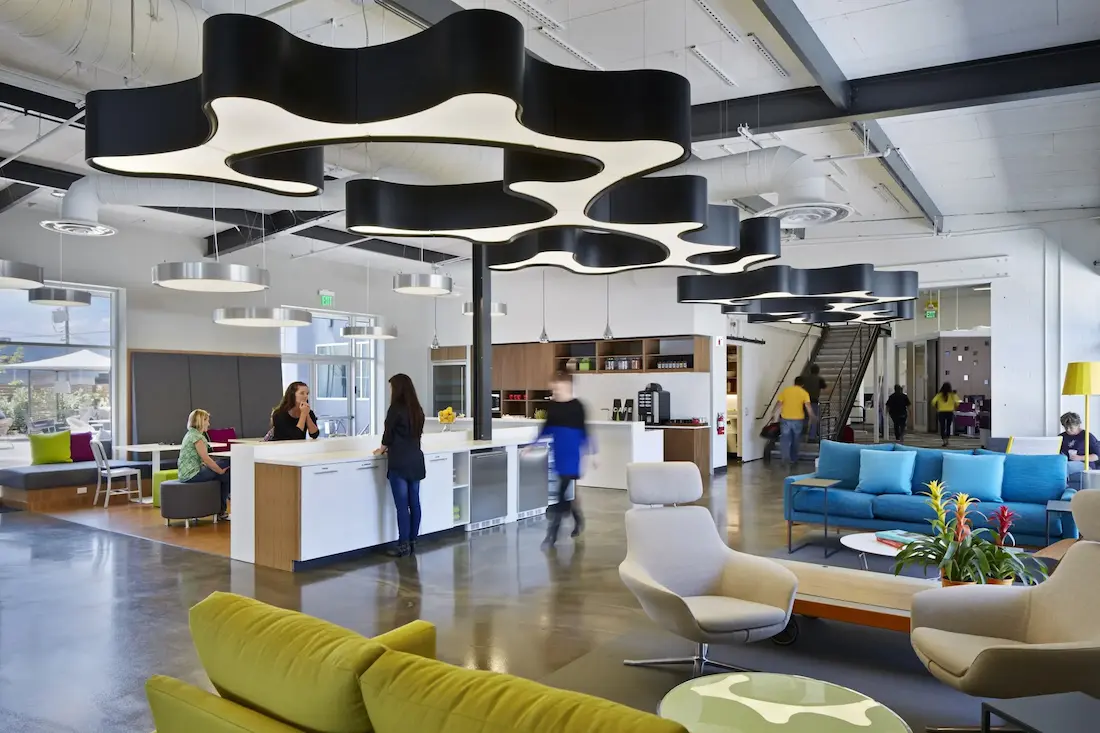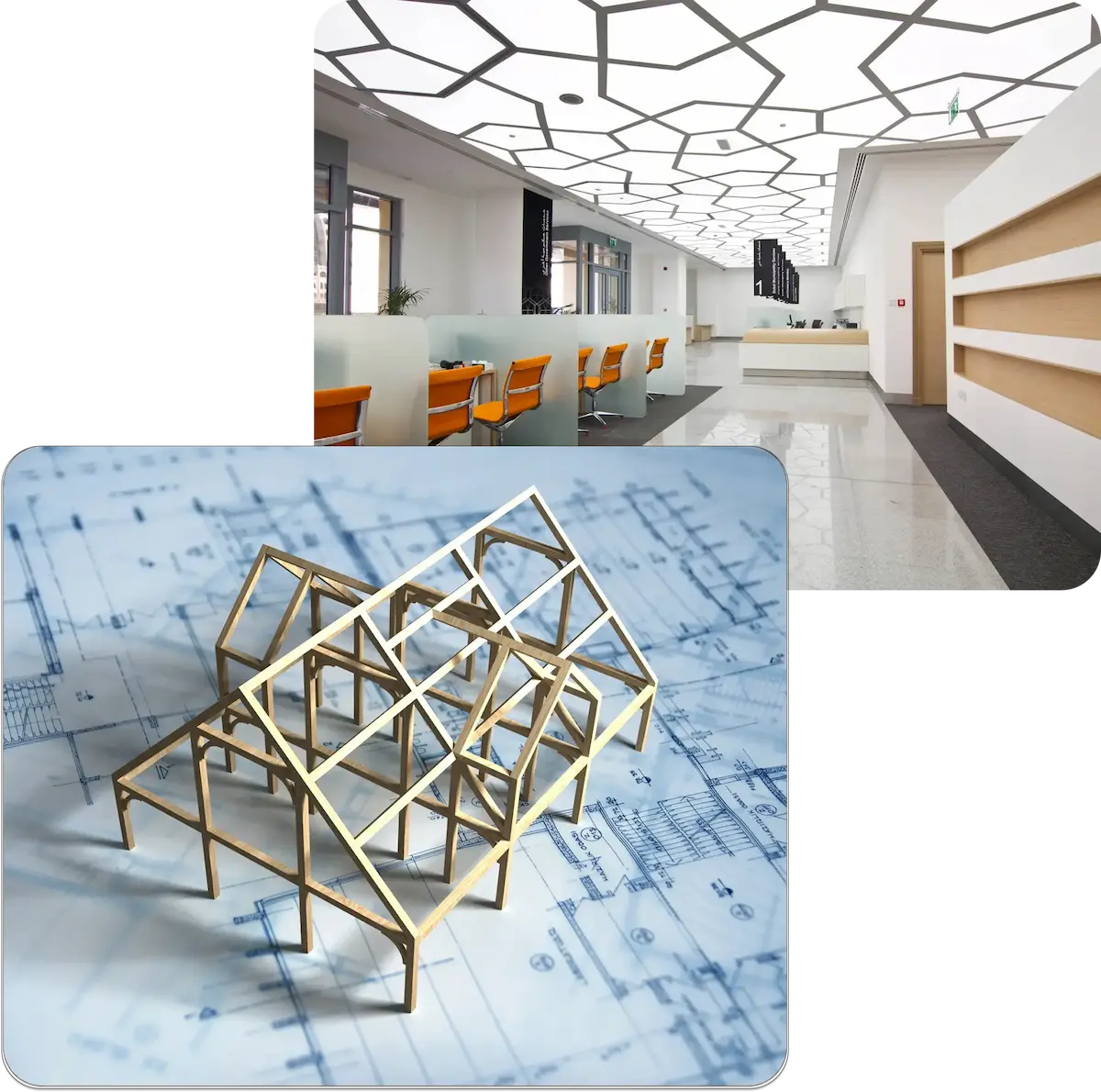Commercial Design services
20 +
Years Of Experience
1-2 Days
Turnaround Time
98 %
Client Satisfaction Rate
Commercial Design Services That Bring Business Spaces to Life
In CAD Drafters, we provide complete commercial design services that balance function, aesthetics, and brand image. Whether you are developing a brand new retail space, renovating an office space, or rebranding a hotel, we provide the solutions whether you want a simple compliant floor plan, more complex corporate office layout or a full CAD drafting service including elevations and MEP coordination whatever the commercial project, our experienced designers and drafters will provide clarity, creativity, and compliance.
Retail Store Design
We create functional and aesthetically pleasing layouts to influence how customers navigate and engage with your offerings. From the boutique retail store style project to a large flagship store, our CAD drawings package includes shelving plans, lighting plans, POS plan, ADA compliant layouts for effective checking out, and provision for the entire shopping experience.
Corporate Office Design
We develop functional layouts that encourage balance and use of private offices, collaborative spaces, and workflow efficiency at the same time. CAD Drafters can create the right layouts for stand-alone cubicle layouts, open-space layouts or executive-type suites. We provide both 2D floor plans and 3D models that allow you to visualize the whole space before, let us say, starting construction.
Restaurant and Café Design
We offer CAD Drafting for food and beverage establishments, which includes layouts for Kitchens, seating layouts, ventilation layouts and, of course, health codes. Our floor plans are developed to ensure proper movement through the space, adequate ambiance, and efficient use of space.
Hotel and Hospitality Design
Our full-service CAD support encompasses lobby areas, guest rooms, and service corridors for hotels, resorts, and inns. We focus on space optimization, safety issues, and welcoming clients using comprehensive spatial planning and collaboration during interior design.
Healthcare Facility Design
Space planning, equipment placement, and code requirements are always important requirements of hospitals, clinics, and doctor offices. When we draft layouts for these types of facilities, we take into account patient flow, comfort, and safety in regard to medical practices and standards in the health building system.
Warehouse and Industrial Design
With warehousing and manufacturing facilities, the parametrics for the layout are always focused on maximizing space, occupant workflow, and safety. Most of our CAD plans specify racking layouts, pathways for material handling, and services for utilities.
Mixed Use Development Planning
We plan commercial spaces that fit inside mixed-use developments that occupy residential, retail, and office land uses commonly seen together. Through advanced CAD strategies, we help define zoning boundaries, site flow for vehicles and pedestrians, service access, and code compliance.
Commercial Renovation & Retrofits
For renovations, we provide as-built drawings, demolition plans, and redesign solutions that preserve existing infrastructure while modernizing inefficient layouts. Phased CAD drawings are supplied so that there is minimal disruption to operations.
MEP Coordination for Commercial Projects
The Mechanical, Electrical, and Plumbing systems must be perfectly integrated with your planned space. Our design team will coordinate with MEP engineers and provide accurate drawings that will unify the design approach without conflicts or delayed installations.
Code & ADA Drawings
All our commercial design packages are submitted with reference to local building codes, fire codes, and accessibility (ADA) legislation. We want to avoid costly drawing revisions and ensure successful approval from your local regulatory boards.
Brand-Based Design Services
We recognize that commercial space is brand think. So further to your actual design spaces, we plan with your branding in mind when making decisions on spatial orientation and allocating signage so we can ultimately design a space that is true to your brand and immediately recognizable to your audience.
3D Visualization and Rendering
Before you even put a shovel in the ground, see your space come to life, digitally. Our photorealistic 3D visuals and walk-throughs illustrate how your commercial concept will actually look. It also helps stakeholders, investors, and tenants to visualize what the end result will be.
Why Builders, Business Owners, and Architects Trust Our Commercial Design Services
For more than 20 years, CAD Drafters has transformed spaces into functional and innovative commercial environments. We’ve collaborated with business owners, real estate developers, and architectural firms in the US, UK, Canada, as well as other countries to develop effective, regulatory-compliant commercial interiors, and exteriors with a focus on the internal and external customer.
Regardless of a retail store, office layout, restaurant interior, or multi-use commercial layout, we can take your concepts and ideas and translate them into reality through our graphic and interactive industry innovations.
Using tools and processes such as AutoCAD, Revit, SketchUp, and 3ds Max, we can work with you on any project including, zoning sketches, floor plans, layouts according to the ADA, branding and mood in an interior, or 3D visualizations. All of the commercial design and project work we do will reflect your brand, customer’s way-finding, and safety codes, and user experience, while still being on-time and on-budget.
When you collaborate with CAD Drafters on project work, you are not just hiring a company to create drawings; you are hiring a strategic design partner to implement your project work. By providing you with over 200 professionals, multilingual support, a reach and delivery that is global, and with expert knowledge about commercial regulations and what drives consumers, you are guaranteed reliable-turnaround, adaptable scalability, and professional representation to transition your ideas into worthwhile-systems-ready space!
Commercial Design Benefits That Optimize Workflow and Space
Custom Designs for Any Industry
Full Design Procedure
We manage your complete design process from space planning and code compliance to 3D modeling and construction-ready documentation to maximize efficiency and maintain quality of design.
Speedy Operations
Commercial Design Samples

Why Outsource Commercial Design Services?
Cutting edge businesses today are looking to economize their operations and still produce quality design. CAD Drafters specializes in outsourcing designed services for architects, contractors, developers, and other designers needing an extra set of hands to meet deadlines.
More Value at a Lower Cost
Outsourcing your commercial design project to CAD Drafters means you no longer have to maintain a full-time and in-house design department or have an experienced team of drafters, architects, and CAD specialists. Our flexible pricing models and global supply chain enables our clients to reduce overhead costs, minimize time delays from recruitment, and still receive design collateral that satisfies building codes, brand standards, and project specifications.
More time focusing on your business and we do the work.
By outsourcing your commercial drafting processes to our CAD Drafters team, you will free up internal resources to focus on growing your business, managing your relationships with clients, and working in your business strategically. To us, you are the architect and our team will compliment the work your in-house team is producing with seamless collaboration to ensure consistency, quick iterations and continued contact throughout the process. Our goal is to enable a better workflow, faster turnaround and ease of mixing in a partner who can assist you on every commercial project.
Trusted Clients




CAD Drafting Process
- Receive project request
- Confirm codes
- Create drawings
- Add dimension
- Add annotation
- Add other relevant information
- Review the drawing
- Confirm Shop Drawing File for Delivery
- Send updates to the project
Customer Reviews



Review Our Comprehensive Commercial Architecture Sub-Services
Why Choose CAD Drafters for Your Commercial Design Needs
CAD Drafters is a reliable team that you can trust with commercial design services. We offer a standard of service that prioritizes quality, efficiency, and client satisfaction. We have decades of experience in the industry in addition to a wealth of architectural knowledge and technical expertise. CAD Drafters understands what it takes to deliver projects of all types (retail, office, hospitality) and size efficiently and effectively. Our experience covers almost all aspects of design so we’re capable of transforming your concept into a construction-ready set of drawings. Our expert team, utilizing the latest tools including AutoCAD, Revit, and SketchUp, will ensure your project meets local building codes, room layouts are functional, space is used to its fullest potential, and represents your brand. When you partner with CAD Drafters, you are getting much more than a drafting team. You will receive a collaborative, responsive, and detail-oriented team dedicated to the success of your project from concept through completion.

Industries We Serve with Expert Commercial Design services
Residential Housing
Commercial Builders
Hospitality and Hotels
Mixed-Use Development
Industrial Facilities
Institutional Projects
Frequently Asked Questions
What types of commercial spaces do you design?
We design retail stores, office buildings, restaurants, hospitality environments, shopping centers, and mixed-use projects.
Can you work from an existing architectural plan and improve or modify it?
Yes, we can improve or modify existing architectural drawings based on your new or updated site specifications.
Do you provide 3D physical models/designs along with 2D plans?
Yes, absolutely, we provide 2D construction drawings, along with 3D physical models/designs to help you convey a better understanding of your design idea.
How do you check that you comply with local building codes and the zoning regulation?
Our drafters are knowledgeable about areas, regional and international building codes. Our zoning law, occupancy requirement, and construction regulations review completed before a project begins will ensure that your design is in compliance.
How long can I expect my commercial design to take?
Timing for a project completion totally depends on the scope & complexity of your design. Being an architectural firm of over 200 people and a very efficient work-flow we usually are able to deliver initial drafts in as little as a few days with full sets within 1-2 weeks. We also accommodate, when possible, rush projects.

