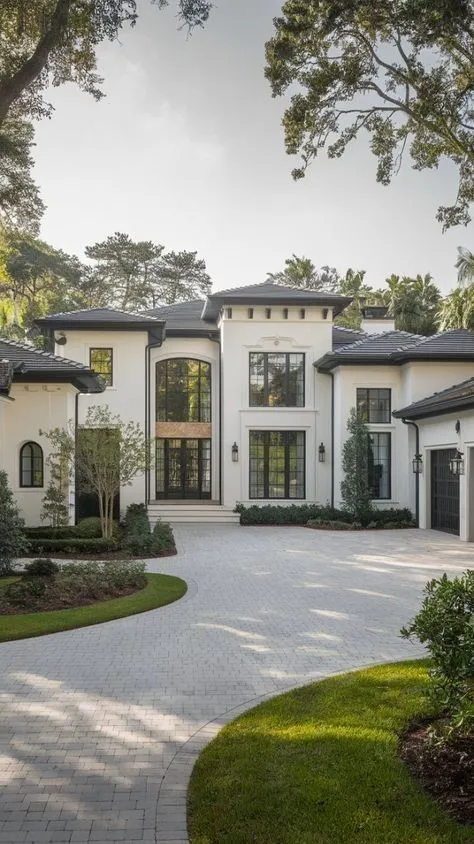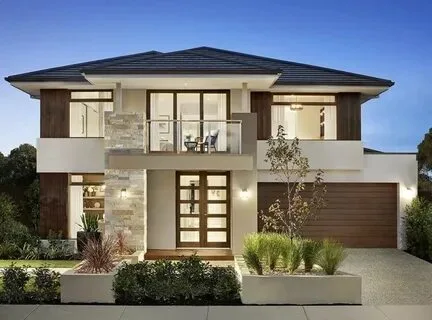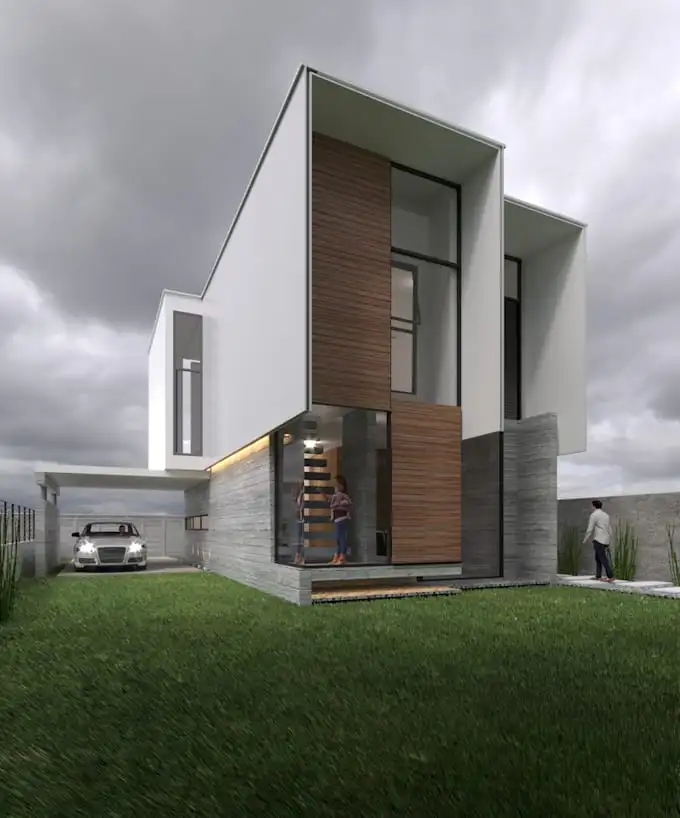Exterior Design Services
We focus on facade optimization, material selection, and site integration. Leveraging 20+ years of experience, we deliver visually impactful and constructible exterior designs that meet IBC/IRC standards.
20+
Years Of Experience
24,000 +
Valued Clients
98 %
Customer Satisfaction Score
Exterior Design Services Tailored to Your Vision
At CAD Drafters, we know that the exterior of a building is more than a façade; it is a first impression, an environmental barrier, and a transitional space between the building and its location. Our exterior design services focus on aesthetics, durability, and context. No matter if your design project is for a residential house, commercial building, or large infrastructure project, our team approaches your entire exterior design experience with creativity, technical precision, and visual narrative capabilities. Below are all the excellent services we can offer to achieve your vision outside:
Façade Design and Cladding
We create detailed and visually compelling façade designs that are durable as well as eye-catching. Typical cladding options utilized in our façade designs include; Curtain wall systems, Stone veneer, Modern composite panels and more. Our cladding specifications can fulfill your project’s character and sustainability storytelling.
Architectural Elevations
Our firm prepares detailed architectural elevation drawings that include every view of the building,, enabling the client to visualize the exterior from any angle. Elevation drawings are essential for the client review process, zoning submissions, and supporting many other parties involved with the project.
Roof Plans and Details
Whether planning for a sloped roof, flat roof, green roof, or roof with parapets, we prepare a detailed roof plan with drainage slope, overhangs, insulation details, materials, and everything else necessary for the roof not to leak and last a long time.
Landscape Architecture
We prepare outdoor spaces that work with the theme of the building, utilizing plantings, hardscaping, lighting, and water features to make the outdoor space pleasant to be in as well as usable. Our landscape designs provide a sustainable method for enjoying outdoor spaces, while also focusing on enclosing spaces that feel whole.
Exterior Lighting Plans
Our exterior lighting plans create usable spaces by providing lighting levels for safety, moods, and highlighting architectural features. We cover lighting plans for pathways, facades, entry ways, building signage, etc. Businesses are concerned with energy efficiency, and we manage the balance of usable light levels while keeping energy consumption in mind for building owners.
Site Plans and Site Layouts
We provide our clients with completely designed site development plans complete with driveways, parking area layouts, walkways, and green spaces. These plans meet planning, zoning, and engineering requirements and are designed for optimum use, stormwater remediation measures, and adherence to zoning requirements.
External Color & Material Consultations
Selecting the right external palette can make a significant difference. We help you pick out colors, patterns, textures and materials to enhance the overall appearance of your property while looking at climate durability, maintenance, and cost savings.
Deck, Patio & Outdoor Living Design
We design custom decks, patios, pergolas, and outdoor living spaces to create a more usable area of a home or building. We keep the overall feasibility of the structure and the overall visual connection with the total function within a building.
Poolside & Recreation Area Design
We design pools, spas, cabanas, and recreation spaces that balance the fusion of luxury and landscape. We look at layout, elevations, materials, finishes and accessories that maximize the functionality and visual impact.
Fencing, Gates & Boundary Wall Design
We design and specify boundary treatments that enhance the security of the property while ensuring there is continuity with the overall aesthetic. We can present anything from gothic wrought iron gates to modern fencing styles, and we will provide accurate drawings for the contractor to follow.
Driveway & Entryway Design
The entrance of any building is its welcome mat. We design entryways and driveways that are both aesthetically pleasing and practical. We will accommodate paving solutions, grading, lighting, construction durability, and landscape details that enhance visual appeal and entrance functionality.
Renovation and Exterior Facelifts
Want to make your old exterior more modern? Our renovation services will completely reimagine the exterior of your structure by replacing materials, colors, and even some architectural features, to enhance the value and appearance of your property!
Why Builders, Developers, and Architects Trust Our Exterior Design Services
With more than 20 years of experience providing attractive and constructively sound exterior design solutions, CAD Drafters has worked with real estate developers, architects, and construction companies from the US, the UK, Canada, and around the world to convert inspired ideas into practical, durable, and constructible facades, elevations, and landscapes. Whether it’s a residential exterior, commercial facade or outdoor public space, we deliver creative design and drafting services with artistic and practical forms in mind.
Our designers and drafters utilize the latest technology, including AutoCAD, SketchUp, Lumion, and Revit, to develop detailed elevations, landscape layouts, facade treatments, lighting, site treatments, and 3D visuals. Every new design we create aligns with building standards, zoning codes, and climate-appropriate materials so that your exterior not only looks great but also works with and within its surroundings.
When you outsource your exterior design projects to CAD Drafters, you get an experienced, responsive, and flexible partner that respects your deadlines and budget while validating your creative vision. With our global delivery model, support staff can respond to your requests in multiple languages, and we have over 200 qualified staff to ensure quick turnaround envelopes, compliance with design standards, and peace of mind all without compromising quality or creativity!
Key Advantages of Partnering With Our Exterior Design Team
Custom Designs That Capture Your Dream
We’re not big fans of cookie-cutter solutions. Every exterior design we create is custom-tailored to meet your aesthetic, functional, and contextual needs so that your building or space is uniquely yours for all the right reasons.
High-Accuracy Drafting & 3D Imagery
With our expert experience, advanced CAD software and 3D rendering tools, we provide you with accurate, build-ready drawings and lifelike imagery that allow you to improve approvals, experience no guesswork, and take immediate action.
Compliance-Focused & Construction Ready
From regulatory zoning to climate responsiveness, all our exterior design services have been generated with the complete technical and local requirements, so that you can proceed with confidence and ease.
Exterior Design Samples

Flexible, Scalable Freelance Exterior Design Services
At CAD Drafters, we know that project needs vary, and sometimes those needs do point to needing professional resources quickly and without a commitment for a long-term contract. Hence, our freelance exterior design services are just the ticket for homeowners, architects, developers, or contractors looking for high-quality, custom exterior designs for the next project with flexibility on schedule and budget. Whether you are working on a single-family home, retail storefront or multi-unit development, your freelance designers will provide reasonably, efficiently and detail-oriented designs that meet your project needs.
Freelance Experts without the Overhead
Our freelance designers are professionals with equivalent knowledge and experience to a full-service firm. You will quickly realize some benefits of a partnership with a freelance design firm: a flexible project timeline and budget. We can provide you with the work you need without the burden of commitment or incurring the overhead costs typically found with the traditional professional service providers. Just let us know if you need facade sketches, 3D exterior renderings, elevations, or landscaping plans, and we will provide youwith the technically sound and aesthetically pleasing work you need.
Collaborative Process from Concept to Completion
We strive for open communication, timely revisions and collaborative design processes that bring your ideas to life as you have envisioned. Our freelance designers will enter your design process seamlessly from your design brief, regardless of whether you are using AutoCAD, SketchUp, Revit or your preferred software to create your final presentation.
Trusted Clients




How We Turn Your Vision Into Efficient Exterior Design Services: Our 9-Step Process
- Get your sketches
- Confirm the standard
- Draw your 2D and 3D drawings accurately
- Add size
- Add comments and notes
- Build a combined structure
- Review your work defensively
- Prepare your shop drawings
- Provide a file/format
Customer Reviews



Discover Our Comprehensive Exterior Architectural Design Sub-Services
Why Choose CAD Drafters for Exterior Design Services?
CAD Drafters combines technical accuracy, imaginative creativity and professional experience to provide exterior design solutions to improve the visual appeal and structural integrity of your property. Whether your project is residential construction, commercial construction or site integration, our experienced designers and CAD technicians work together to ensure your ideas become reality with practical plans that meet code and satisfy your design vision and budget. We pride ourselves on quick turnarounds, collaborating with the client during the process, and oofferingdetailed documentation to help the approval process and build with confidence. When you work with CAD Drafters, you are getting more than a service; you are getting a design partner focused on making your project a success!

Industries We Serve with Expert Exterior Design Services
Residential Housing
Commercial Builders
Hospitality and Hotels
Mixed-Use Development
Industrial Facilities
Institutional Projects
Frequently Asked Questions
What are some different types of exterior design services you offer?
We offer a full range of exterior design services, including facade design, landscape design, patio/deck design, hardscape design, lighting design, and 2D/3D exterior rendering.
Can I work with the designer along the way?
Indeed, we follow an open and collaborative design approach. You’ll receive updates, review drafts, and provide comments and feedback at each step to ensure the final design is your design.
Do you provide 3D exterior renderings of exterior designs?
Yes, we do provide high-quality 3D exterior renderings to help you visualize the final appearance of your building or landscape. The 3D renderings can help you get design approval, use in a client presentation, and as a planning tool for construction.
Will the designs comply with local zoning and building codes?
Yes, we stay up to date on local, national, and international regulations related to building and include all relevant codes in our exterior designs to ensure your project moves smoothly through the approval and construction processes.
Can I outsource just part of my exterior design project?
Yes, you can outsource just the portion you may want, like façade details or landscape design, or you can outsource all of the work with a full-service exterior design option.

