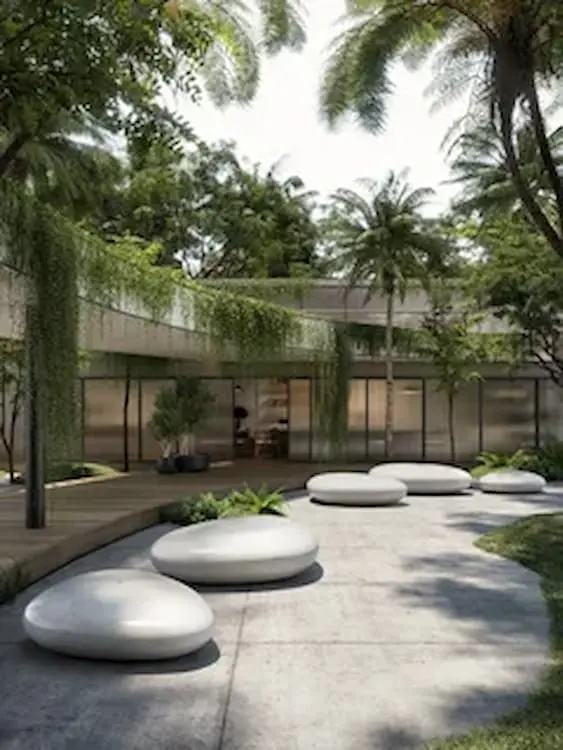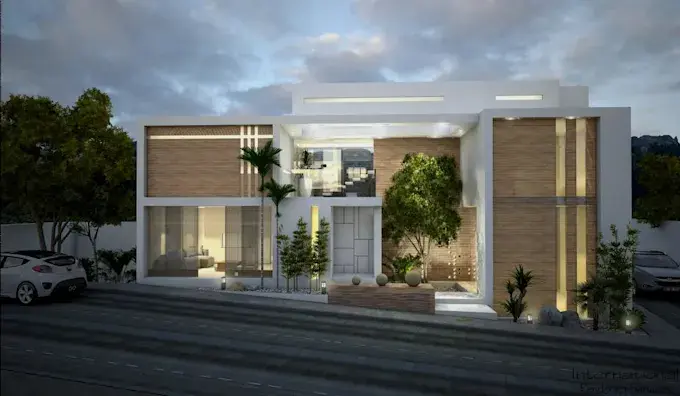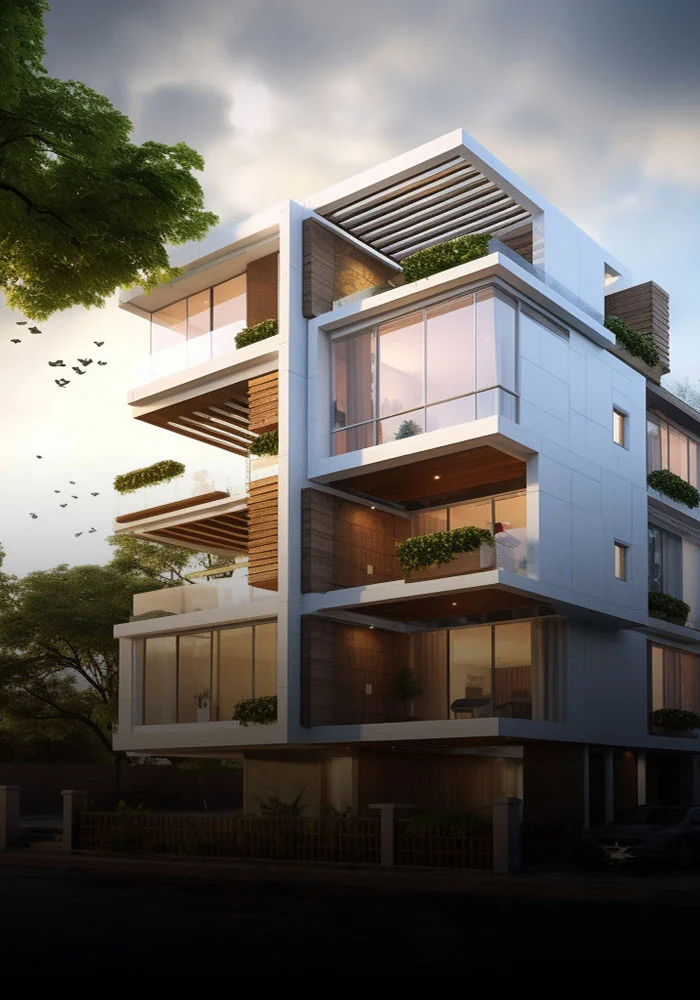Exterior Rendering Services
Capture the aesthetic and environment of your building exterior perfectly. Our photorealistic renders incorporate accurate site conditions and lighting, providing high-fidelity marketing visuals quickly.
2500+
complete projects
24,000 +
Satisfied Clients
98 %
Customer Approval Score
High-Quality Exterior Rendering That Makes an Impact
CAD Drafters’ exterior rendering services are designed to visually communicate architectural intent at a photorealistic level and create impactful impressions. Whether you are a real estate developer trying to pre-sell a property, an architect validating its design intent, or a construction company documenting a visual model, our exterior 3D modelling specialists can visualise your projects the way you envision before the first brick is laid. We typically use industry-standard applications like Lumion, 3ds Max, and V-Ray to create 3D models that capture texture, lighting, landscape, and architectural form accurately. Below are the different types of exterior rendering services we provide to support project developments in residential, commercial, industrial, and institutional environments.
Residential Exterior Rendering
We provide high-quality, realistic renderings of single-family homes, townhomes, a nd apartment exteriors to convey curb appeal, exterior finish options, and material combinations in a format that developers and architects can visualise. Our renderings attract potential home buyers, streamlining the pre-sales process and planning approval by providing stakeholders with the information required to visualise the finished product.
Commercial Exterior Rendering
If it is an office complex, shopping mall, or retail store concept, our commercial exterior renderings assist businesses and developers with communicating their design to investors and city planners. The renders incorporate portions of signage, lighting, facade elements, and landscaping to give an overall impression of how the structure would exist within its context.
High-Rise / Multi-Unit Development Rendering
We do detailed renderings of all kinds of high-rise buildings, apartment towers, and mixed-use developments that highlight the architectural massing, balconies, cladding systems, and surrounding context like streetscapes or skyline views. These renderings can be useful for marketing campaigns and investor presentations.
Architectural Concept Rendering
We can create concept-level renderings that take architectural models at an early stage in the design process. It could be a design competition submission, a presentation to the planning committee, or a design development dialogue with clients that conveys how the concept integrates into its site, the proportions and scale, while providing a sense of the architectural narrative, even well before there are construction documents in hand.
Landscape Integration Rendering
We employ renderings to visualise buildings in their relationship with their surrounding landscapes, and can incorporate gardens, driveways, fencing, trees, pools, patios, etc. The renderings help clients to see how the whole context would work, or how architecture is integrated into nature.
Aerial & Bird’s Eye View Rendering
This visualisation service allows for elevated views of large developments, site plans or master plans, or complexes. Aerial renderings emphasise layout, scale, and organisation within a site context. They are ideal for zoning applications, presenting to city councils, and developing marketing brochures.
Daylight & Night-Time Rendering
We provide separate renderings representing sites in different lighting circumstances. Daylight rendered images emphasise the grain and texture of natural building materials, night-time rendered images emphasise artificial lighting of buildings and landscape, discuss ambience, and generally include night sky and lit signs—this service is generally more practical for hospitality and retail clients.
Street-Level Rendering
Street-level renderings focus on the experience of pedestrians walking past a building. A street-level rendering includes signage, window displays and coverings, vehicles, pedestrians, and textures to replicate how the architecture will look, feel, and be perceived at human height. Street-level renderings are particularly useful tools when working on urban infill projects, in a dense commercial zone, or hospitality design.
Facade & Elevation Rendering
We create visualisations of the facades of buildings in great detail to support decisions on facade design and presentation to Planning, and material studies related to facade materiality, and can include specific mapping of textures and repetition of patterns, trim detailing, and colour variation mimicking the final aesthetic.
3D Exterior Walkthrough Animation (Optional Add-on)
These 3D exterior walkthrough animations add-on option to static renderings that take viewers around the building or site. These animations tell a story through motion in the form of virtual tours, marketing videos, or investor presentations.
Renovation &R RemodellingExterior Rendering
We help residential homeowners, builders, or real estate specialists visualize proposals, such as new siding, roofing, windows, and landscaping. They show clients before and after options, and assist with permit applications.
Industrial Facility Rendering
With manufacturing plants, logistics collaboration centres, or warehouse designs, we produce clear, accurate, and clean exterior renders that reveal the significant structural features and conditions; vehicle access, loading docks, etc. These readily acquired renders are often useful in bid proposal documents, permits, and safety planning.
Why Architects, Developers, and Design Firms Engage Our Exterior Rendering Services
CAD Drafters has provided exterior rendering services for more than 20 years, and we have the experience to deliver accurate, impactful exterior renderings based on your creative vision and within technical scope. We provide exterior rendering services to clients in the U.S., U.K., Canada, and Europe, supporting everyone from architects seeking planning approval to developers developing a sales pitch to designers presenting façade aesthetics.
Our proficient team of rendering experts uses programs such as 3ds Max, VRay, Lumion, SketchUp, and Enscape to produce rich, lifelike visualisations that capture the full context of your project. This includes realistic lighting and weather effects, materiality accuracy, landscaping, and site aspects, as well as documenting the dynamics of your exteriors, all of which is designed to provide your viewers with a great experience whilst clarifying the design intent. These types of visuals are ideal for client presentations, investor briefings, planning applications, and digital market assets.
When you engage CAD drafters, you are engaging more than a rendering service; you are engaging visual storytellers who know what the dimensions and spatial requirements are for the building codes for your jurisdiction, and the ephemeral excitement of good design. Our renderings will not only describe what the building looks like, but they will also show what it feels like in the physical world.
Exterior Rendering Perks That Give Your Projects Momentum
Hyper-Realistic Visuals That Sell Projects Before They Are Built
Our exterior renderings show architectural drafting, including textures and materials, as well as information on lighting and site landscaping. The visuals are clear and compelling, allowing clients to understand what it will look like and make quicker decisions – great for marketing, pre-sales, and approvals.
Scalable solutions for any size or complexity of project
From a single residential facade to a large commercial development, our rendering team will work within the scope of the project while ensuring quality consistency and fast turnaround time, along with complete customizability based on your design brief.
End-to-End process with Industry-Leading Tools
From cleaning up CAD files all the way to photorealistic rendering, we have advanced software and production processes. We utilise these leading-edge production tools such as 3ds Max, V-ray, Lumion, and SketchUp to fully render professionally, ensure accuracy, display the engaging visuals your project must have, and review, whilst also ensuring everything meets your project specifications.
Exterior Rendering Samples
Streamlined Workflows to Ensure Accuracy and Efficiency
At CAD Drafters, we know that creating quality 3D exterior renderings requires more than just technical skill; it requires a streamlined workflow that focuses on communication, accuracy, and turnaround time. We work to ensure that our clients are informed, engaged, and assured at every stage of their rendering project, whether they are providing us with architectural plans, design sketches, or required revisions. Our workflow is completed in stages to help keep everything clear from when we meet to when we deliver.

Step 1: Consultation, Brief, and Input Collection
The first step is to have a consultation to get a better understanding of the scope of work, the outcome required from the project, and how the rendering will be used (design approval, marketing, presentation for a client, etc.). During the consultation, we collect all the necessary input materials, including CAD files, architectural drawings, elevations, design sketches, reference images, site photos, etc. We will also verify details like camera angles, lighting set-up, object materials and finishes, landscaping, etc. The brief allows us to begin the process of establishing timelines and clarifying expectations for all involved. From the first day, we ensure that our collaboration runs smoothly by getting everything we need to get things moving.
Step 2: Draft Modelling, Rendering, and Final Delivery
Once we have the information that we need, our 3D team will be able to create a detailed model of the exterior with programs like 3D Studio Max, SketchUp, and V-Ray. This is where we provide you with a low-resolution draft to review so we can prepare for some feedback and notes. Once we have started making the requested changes, we can then complete the performance to begin rendering, lighting, and post-production edits. Then we will provide the polished product at a photorealistic stage that is optimised to your channel - be it print, web, PR presentation, or to be included in an investor presentation. We'll provide you with files quickly, but we're more than happy to help with any further edits or assets that you may need.
Trusted Clients




How We Turn Your Vision Into Efficient CAD to BIM services: Our 9-Step Process
- Take your drawings and your specifications
- Double check against your project codes
- Create an accurate 2D CAD drawing
- Create detailed 3D CAD drawings
- Insert measurements, notes, and texts
- Insert all data pertinent to the structure and service
- Check the review files for proprietary and accuracy
- Create a drawing set that cannot be compromised
- Deliver in the required file format
Client Testimonials



Review Our Specialized Exterior Architectural Rendering Sub-Services
Why CAD Drafters?
CAD Drafters is known for its accuracy, creativity, and customer-focused service. With more than 20 years of experience in architectural visualisation and design support, we provide customised solutions to the needs of architects, developers, designers, and engineers. Our team combines both technical background with creative skills, using leading industry software to provide photorealistic 3D renderings, precise CAD drawings, and detailed floor plans. Whether you want concept visualisation, project approvals, or enhanced promotional materials, C, D Drafters can provide and achieve your goal while ensuring a seamless collaborative experience. From Conceptualisation to Completion, CAD Drafters ensure to deliver on time, on-spec, within your budget, and with your vision.

Industries We Serve with Expert Exterior Rendering Services
Residential Housing
Commercial Builders
Hospitality and Hotels
Mixed-Use Development
Industrial Facilities
Institutional Projects
Frequently Asked Questions
1. What is exterior rendering, and what is its value to my project?
Exterior rendering is the process of producing photorealistic 3D representations of a building’s exterior based on architectural drawings or CAD models, which will help clients, team members, and contractors better visualize the end result, detect potential shortcomings in the design early on, and facilitate better communication with the client, investors, or city planners before the start of construction.
2. What files or information should I provide to get my exterior rendering process started?
Usually, the files needed to initiate an exterior rendering project consist of architectural drawings (floor plans, elevations, and sections), site plan, materials, in some cases, references for landscaping or lighting. While we prefer CAD (DWG, RVT, and SKP) files, PDFs, and hand sketching are acceptable.
3. How long do you take to produce an exterior rendering?
The answer varies based on how complex or detailed you need the rendering to be or how many revisions; however, most standard exterior renderings will turn around in 5-10 business days, with express service options available for urgent deadlines.
4. Are you able to change the rendering to match our branding or marketing style?
Absolutely! We can change the lighting, environment, colour palettes, and even the mood of the rendering to be consistent with your brand guidelines or existing marketing materials. We want to make sure that the visuals we create are aligned and on-brand for brochures, websites, or presentations.
5. Are revisions included if changes are necessary?
Of course, we allow for a certain number of revisions with every project, so you will be able to get the rendering you envisioned, and if any other revisions are necessary, we can adjust those along the way. We keep communication open at all stages of any project to allow for a quick turnaround on revisions as needed.

