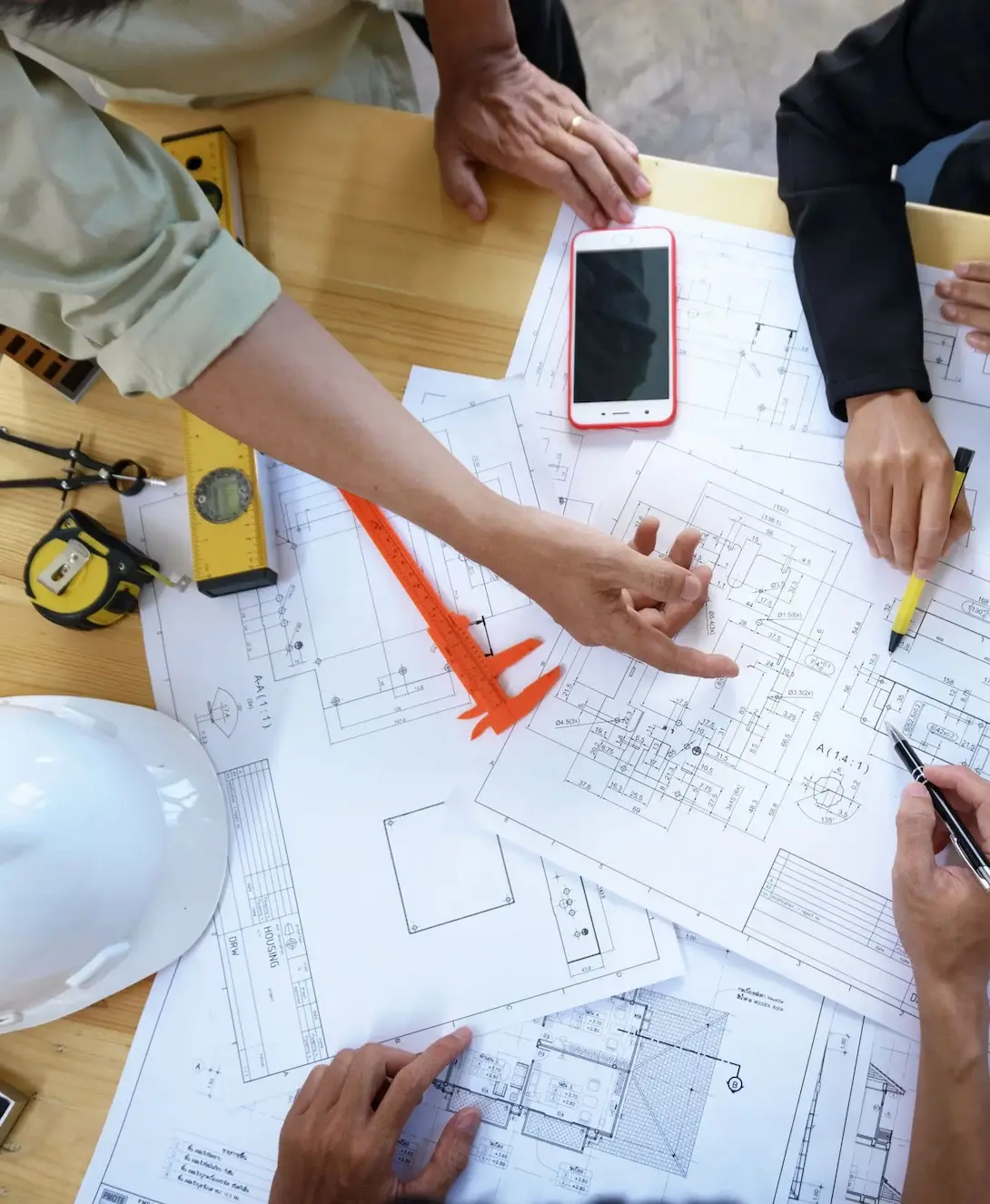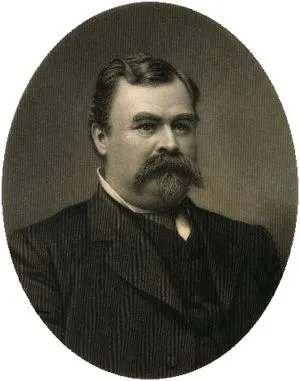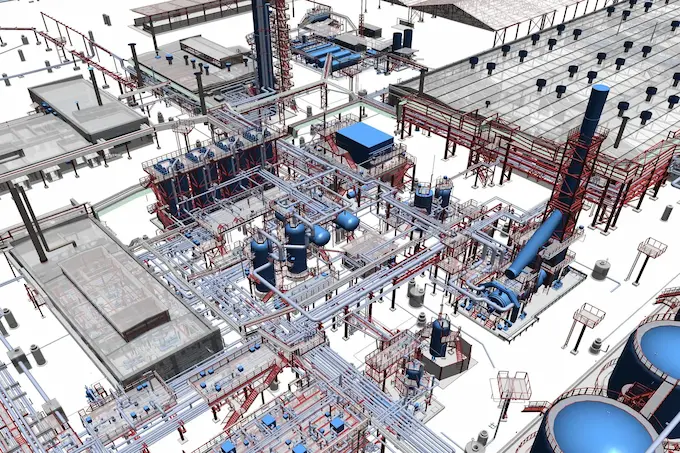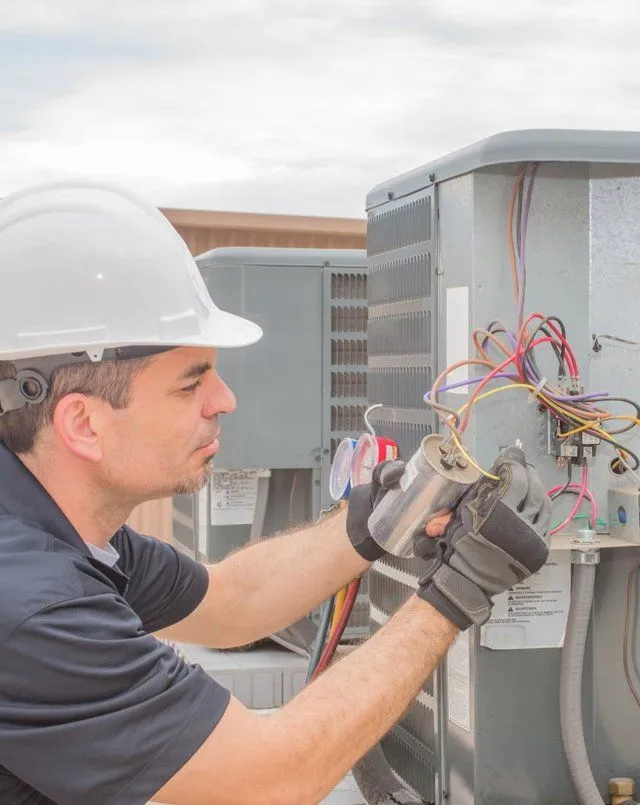HVAC Drafting Services
Get accurate, coordinated drawings for ductwork, air terminals, and piping. Our draftsmen use Revit to ensure minimal clashes, providing a fast 1-2 day turnaround on construction sets.
20 +
Years Of Experience
40%
Minimize rework by up to
98 %
Client Satisfaction Rate
HVAC Drafting Services for Reliable System Design
At CAD Drafters, we understand that accurate HVAC drafting is the backbone of every effective heating, ventilation, and air conditioning system. Our expert team delivers comprehensive HVAC drafting solutions that help engineers, contractors, and facility owners visualize, plan, and execute HVAC systems with confidence. From initial concept drawings to detailed duct layouts, we ensure your designs translate seamlessly from paper to installation — helping you avoid costly mistakes, streamline coordination with other trades, and meet code requirements efficiently.
Residential HVAC Drafting
We provide clear and detailed HVAC drafting services for residential buildings, covering single-family homes, multi-family units, and custom residences. Our drafts include accurate layouts for ductwork, equipment placement, and airflow planning to ensure maximum comfort and efficiency.
Commercial HVAC Drafting
For commercial projects, our team prepares construction-ready HVAC plans that integrate seamlessly with architectural and structural drawings. We help ensure your commercial buildings achieve proper ventilation, temperature control, and compliance with local codes.
HVAC Ductwork Layouts
We produce precise ductwork drawings, showing routing, sizing, and fitting details. Our drafts help your fabrication and installation teams work accurately, reducing clashes and minimizing on-site revisions.
HVAC Piping Drafting
We create detailed piping diagrams for chilled water systems, hot water systems, and refrigerant piping layouts. Our drafts clarify pipe routes, connections, and insulation requirements for efficient installation.
HVAC Coordination Drawings
Our coordination drawings help align HVAC systems with other building services, such as electrical, plumbing, and fire protection. This prevents interferences and ensures smooth project execution.
Mechanical Room Layouts
We draft comprehensive mechanical room plans, including equipment placement, clearances, service access, and maintenance pathways. This helps ensure practical, code-compliant installations.
Exhaust and Ventilation Drafting
We prepare detailed drawings for kitchen hoods, bathroom exhausts, lab fume hoods, and other ventilation systems, ensuring compliance with local codes and occupant health requirements.
Shop Drawings for HVAC Fabrication
We deliver fabrication-ready shop drawings for ducts, fittings, plenums, and HVAC components. These precise drafts help fabricators produce components to exact specifications.
Isometric HVAC Drawings
We offer isometric views of complex piping and ductwork to help installers better visualize three-dimensional routing and connections during construction.
HVAC Equipment Schedules
Our drafts include clear equipment schedules listing units, capacities, dimensions, and installation notes helping contractors and inspectors cross-check specifications easily.
As-Built HVAC Drawings
After installation, we prepare accurate as-built HVAC drawings that reflect the final installation, aiding in future maintenance, renovations, and facility management.
HVAC Retrofit Drafting
We also support renovation and upgrade projects by drafting retrofit layouts that integrate new systems with existing infrastructure, minimizing disruption and ensuring modern standards are met.
Why top engineers, contractors, and facility managers use our HVAC Drafting Services
As we have been creating thousands of accurate HVAC projects for commercial, residential, and industrial buildings for over 20 years, we are comfortable standing behind our work. We pride ourselves on providing complete HVAC drawings that are build-ready, and meet the system needs, designed intent, and compliance requirements of each unique system.
We utilize innovative tools and software, such as AutoCAD MEP, Revit, and various HVAC design applications with out team, which includes duct layouts, piping diagrams, HVAC equipment plans, detailed coordination plans, etc. These drawings fit seamlessly into the project documentation you are already using.
By working with CAD Drafters, you are gaining an extension of your team — effective and competent specialists in HVAC projects who prepare clear and well-organized HVAC drawings, to maximize layer management, and utilize effective drafting standards, so conflicts are minimal; changes are limited to be costly for clients; permitting processes and installation occur faster.
We are happy to contribute to projects for MEP engineers, contractors, builders, architects, and facility owners across the nation. With a 98% satisfaction rated from client’s due to accurate HVAC drafting services, a timely turnaround, effective communication and a process that always benefits the customers with every project we deliver.
Efficient HVAC Drafting Benefits That Optimize Airflow and Comfort
Code-Ready and Installation Friendly
All of our HVAC drawings are created with local, national, and international building codes in mind and constructed to provide seamless approvals and installation onsite.
Thoughtful Design for Performance and Comfort
Our drawings provide exact layouts for ductwork, piping and equipment layouts maximising airflow, energy savings, occupant comfort and reducing expensive rework.
Flexible and Scalable Assistance with Any Project
Regardless of the size of your project, whether it’s a single-family home or 1 million square feet of commercial development, our HVAC drafting service can adjust to your project size, deadlines and budget providing reliable documentation when you need it.
HVAC Drafting Samples
How Our HVAC Drafting Workflow Keeps Your Project on Track
At CAD Drafters, we follow a structured, transparent workflow that ensures your HVAC drafting project is completed with maximum accuracy, efficiency, and collaboration. From initial requirements to final drawing delivery, our proven process helps you avoid costly revisions, stay on schedule, and keep every stakeholder informed.

Collaborative Design
Our workflow begins with a detailed project briefing and coordination meeting. We gather all the necessary building plans, client requirements, local codes, and system specifications. Our drafting specialists then work closely with your engineers, architects, and contractors to clarify expectations and resolve design challenges upfront setting the foundation for accurate HVAC drawings.
Detailed Drafting and Quality Checks
Once the design direction is confirmed, our team develops precise HVAC layouts, including ductwork, piping, equipment schedules, and coordination drawings. Every draft undergoes multiple layers of internal quality control to check for dimensional accuracy, code compliance, and constructability. Before delivery, we review the drafts with you for any final feedback, ensuring the approved plans are ready for smooth fabrication and installation.
Trusted Clients




How We Turn Your Vision Into Efficient HVAC Drafting Services: Our 9-Step Process
- Gathering your sketches
- Checking guidelines and codes
- Drafting in CAD (2D/3D)
- Adding dimensions and notes
- Adding structural/MEP data
- Proofing work
- Produce the CNC/fabrication package
- Delivering to your format
- Keeping you informed
Customer Testimonials



Browse Our Targeted HVAC Ductwork and Piping Drafting Sub-Services
Why Choose CAD Drafters for HVAC Drafting Services
When you choose CAD Drafters for your HVAC drafting needs, you’re choosing a partner known for accuracy, clarity, and consistent delivery. We combine deep technical expertise with the latest drafting tools to create HVAC plans and duct layouts that meet every local code and project requirement. Our experienced drafters work as an extension of your team, delivering precise, coordinated drawings that reduce rework, speed up approvals, and help your contractors build right the first time. With CAD Drafters, you get the confidence of on-time delivery, transparent communication, and drafting solutions tailored to your project’s unique complexity all while keeping your budgets and timelines on track.

Industries We Serve with Expert HVAC CAD Drafting services
Residential Housing
Commercial Builders
Hospitality and Hotels
Mixed-Use Development
Industrial Facilities
Institutional Projects
Frequently Asked Questions
What types of HVAC drafting services do you provide?
We offer a complete range of HVAC drafting services, including duct layout drawings, HVAC coordination drawings, fabrication drawings, as-built documentation, and detailed mechanical room layouts for residential, commercial, and industrial projects.
Can you help with HVAC drawings that comply with local codes?
Yes! Our experienced HVAC drafters are well-versed in international and local building codes and standards. We ensure that every drawing we deliver is precise, coordinated, and compliant with relevant regulations to help you get quicker approvals.
Do you work with contractors and MEP engineers directly?
Absolutely. We regularly collaborate with contractors, MEP engineers, architects, and builders to deliver fully coordinated HVAC drawings that integrate seamlessly with other building systems and trades.
What software do you use for HVAC drafting?
Our team uses industry-standard tools like AutoCAD MEP, Revit, and other advanced CAD platforms to produce highly accurate HVAC drawings, coordination models, and shop drawings.
How fast can you deliver HVAC drafting projects?
Project timelines depend on the scope and complexity, but we pride ourselves on fast turnaround without compromising quality. We can handle urgent requirements and tight deadlines while keeping you updated every step of the way.

