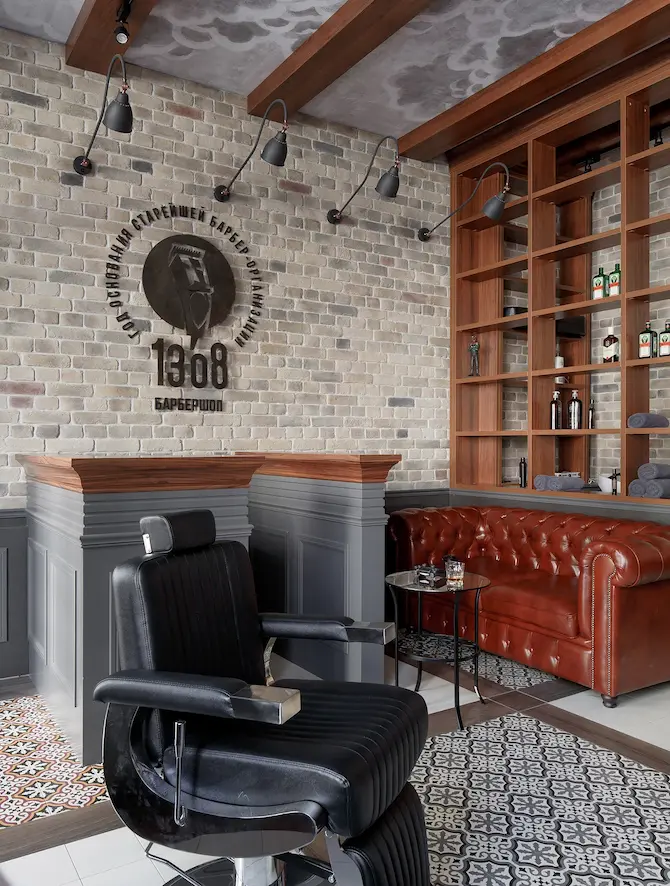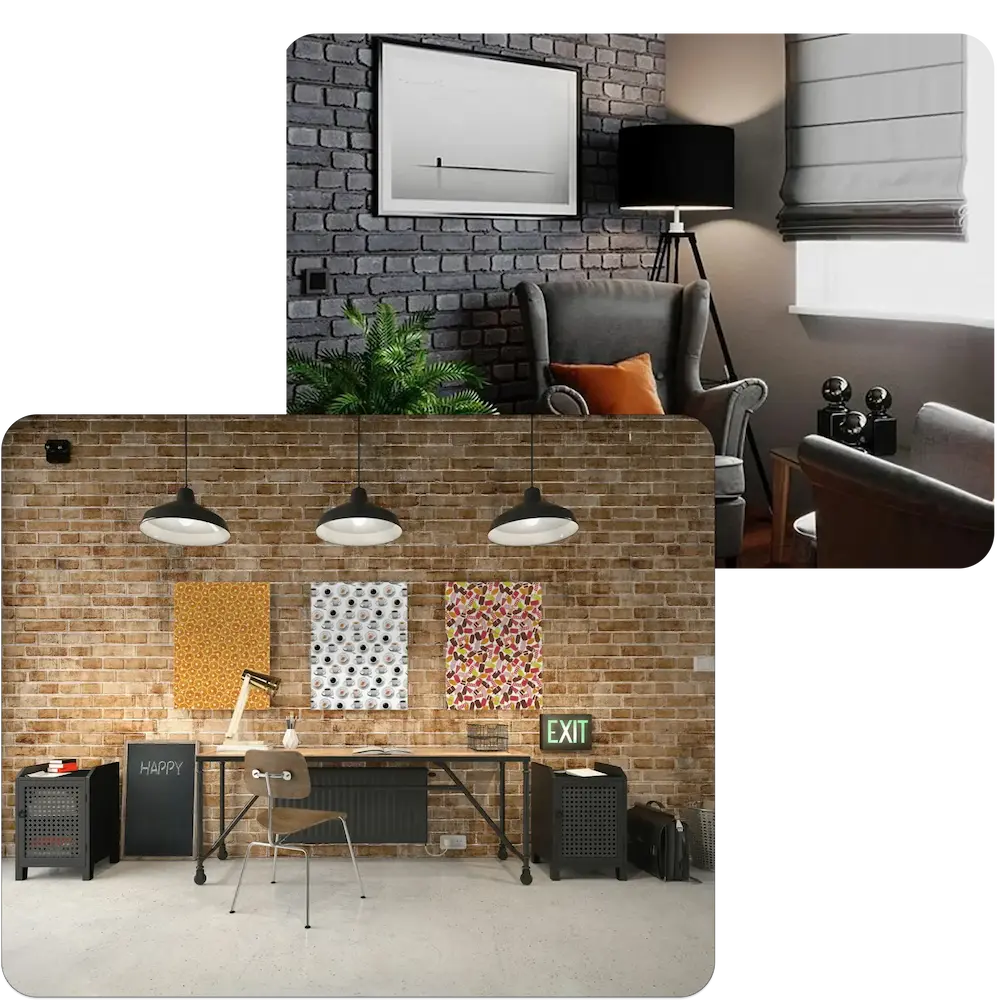Interior Design Drafting Services
We provide precise drafting for millwork, partitions, and FF&E layouts. Our San Diego-based team ensures designs translate flawlessly to construction, minimizing rework and guaranteeing a 100% satisfaction rate.
20 +
Years Of Experience
2500+
complete projects
98 %
Client Satisfaction Rate
Interior Design Drafting Services Tailored to Your Vision
Suppose you’re an architect, interior designer, contractor, homeowner, or design consultant. In that case, you need to know that it provides a detailed and accurate representation of your creative vision for a public space design. At CAD Drafters, we focus specifically on detail and accuracy in the drafting process. We utilize the most up-to-date interior design drafting services to help you fulfill your design intention from rough concept all the way through to documentation. We provide accurate drawings with CAD programs (AutoCAD, Revit, or SketchUp) for coordination and performance in compliance with building codes, no matter the scope or scale of the project.
Floor Plan Drafting
Our floor plan drafting gives you a solid base to develop your interior project by providing dimensionally accurate, clean 2D and 3D floor plans. Working from a clear floor plan will provide you with fast and precise reference to design and locate volumes and elements in a structured way while knowing all the design decisions are made from information that has a solid basis in spatial data.
Space Planning Drawings
One of the core principles in any successful interior project is space planning. We develop a layout plan that is designed for efficiency (i.e., you want to maximize the use of every square foot) that considers accessibility (identified any Grey and/or White areas), furniture placement and weighing to scale the importance of functional spaces and reflect the order of our intentions to improve the flow of space, condition, or occupancy.
Reflected Ceiling Plans (RCPs)
Reflected ceiling plans provide a visual representation of the position of lighting, HVAC, and the architectural ceiling design. The firm prepares detailed ceiling plans to indicate the type of fixtures, ceiling heights, and layout to correspond with the floor plans. This level of detail is essential to provide clarity and better collaboration with the MEP consultants and contractors.
Furniture Layout Drawings
We assist you in providing furniture layout drawings accurately. Furniture layout drawings include scaled drawings of all furnishings and fixtures, dimension annotations, product references, and installation notes that provide details necessary for client approval and accurate implementation on-site.
Lighting and Electrical Plans
Our team of interior drafters provides clear electrical and lighting plans, showing the placement of switches, power outlets and lighting fixtures. The drawings you receive from us are not only visually easy to read but also meet local electrical code regulations, which can be a big deal. You expect a beautiful region to work and live in, but a space cannot function if the electrical updates are not properly coordinated.
Custom Millwork & Joinery Drawings
We have extensive experience in millwork drafting, including custom cabinetry drawings, shelving drawings, wall panels, and built-ins. Every drawing we produce includes elevations, sections, and joinery details. This allows manufacturers and carpenters to provide an accurate document or drawing to deliver confidently.
Interior Elevation Drawings
Interior elevation drawings provide clients and builders with a view of how to interpret all designs at eye level on walls. Our elevations give details on finishes, the height of switches, cabinetry, wall features, and decor details with informative notes as needed. This improves clear communication with each design element that holds a project together.
Sections and Detail Drawings
From wall sections to detailed stair components, we take pride in the quality of our sectional drawings, which are descriptive of the interface of materials coming together, and the path of a design element working through objects in the space it is built in. The use of detail and sectional drawings for complicated or custom projects is essential.
Finish Plans and Schedules.
We produce finish plans that articulate where materials such as flooring, paint, wallpaper, and surface material will be used in the space. Finish schedules come together with the finish plans to ensure efficient and effective conversations between the project designer, supplier, and contractor.
As-Built Drawings.
We produce accurate as-built drafting drawings to record the existing condition of a space. As built drawings are necessary for renovation or remodeling of the space, ensure that the proposal is prepared using accurate measured data and a vision of the on-site condition.
3D Interior Modeling
We produce detailed and accurate 3D Interior models using Revit, SketchUp, or other construction software platforms to visualize design details. 3D Interior models enable the designer to support a client presentation on scale, provide renderings for imagery, and produce models that offer real-time sketches when moving through design development or design concept.
Permit & Construction Drawing Sets
We create complete interior drawing sets for a layout to be submitted for local authority and contractor review in a professional process. All construction documents are compliant with code and provide all relevant details, annotations and schedules for the project to flow from one phase to another.
Why Leading Interior Designers, Architects, and Contractors Choose Our Interior Design Drafting Services
With over 20 years of industry experience and having completed hundreds of drafting interior projects under our belt, CAD Drafters is trusted by design professionals in the residential, hospitality, retail, and commercial industries. Our drafting team delivers clean, accurate, and code-compliant interiors drawings that are aligned with the design intent, space plan and functional goals of the project.
We use industry standard software for detailed and layered interior design drawings, which range from floor plans, ceiling plans, furniture plans, lighting plans, and finish schedules with platforms like AutoCAD, SketchUp, and Revit. Our drafts add value to your presentations to clients, handovers a contractors and submissions for permits, as well as for facilitating project communication and processes along the way.
When you work with CAD Drafters for interior design drafting, you make an important decision to have a responsive and detail-oriented extension of your design team. We collaborate directly with interior designers, architects, and project managers to make sure drawings represent your aesthetic vision, technical requirements and construction objectives as much as possible to minimize revisions and costly mistakes on site. With a 98% satisfaction rating, we are the trusted partner for precision, reliability and understanding of design needs.
Interior Design Drafting Advantages That Perfect Space Planning
Accurate Drawings That Support Your Vision
We take your conceptual designs and illustrate them exactly in every technical detail we can. Whether it is documenting the exact lighting placement or material finishes, we make sure you (and others) can read it accurately.
Format Consistency = Easy Collaboration
Our drawings are formatted and labelled for every discipline to interpret, promoting easier collaboration between all parties (interior designers, architects, contractors, etc.), minimizing misunderstandings, and avoiding costly on-site revisions.
Quick Turnaround Times Without Compromise
Regardless of whether we are drawing a residential renovation or a commercial fit-out, we can produce a comprehensive set of interior design drawings efficiently. With years of experience and a fast drafting process, we can keep your project timelines in check, without compromising on details or readability.
Interior Design Drafting Samples

Outsourcing Interior Design Drafting Services for Greater Efficiency and Precision
Outsourcing your interior design drafting services can change your design process entirely, especially when a tight deadline, variations in project workloads or capabilities, or limited in-house resources hit your design team hard.
Cost-Efficient and Scalable Resources
When you outsource your interior design drafting services, you eliminate the need to maintain a full-time drafting staff while minimizing overhead expenses and being able to fulfill additional project commitments. Whether you're an independent designer needing assistance with technical drafting or a company has several large projects to deliver, you can be flexible with your support around the project workload.
Reduced Turn-around Times
When significant drafting time is spent in drafting, your internal team can spend their time doing the work they love, conceptual design, client interactions, and design development. Your outsourced partner does the drafting in its technical specialty, all while ensuring all drawings conform to your local building codes, design intent and construction guidelines. All of this enables you to improve your revenue-generating capacity, while providing faster approvals and better overall outputs.
Trusted Clients




Simple Workflow Drawing Process
- Gather your sketches and inputs
- Check against all project rules
- Build accurate CAD drawings
- Incorporate all notes and details
- Contract structure and MEP info
- Our team reviews it for accuracy
- Create final shop drawings
- Export output format (DWG, PDF, etc.)
- Open communication to draft completes.
Customer Reviews



Review Our Detailed Interior Layout and Elevation Drafting Sub-Services
Why Choose CAD Drafters for Interior Design Drafting Services
At CAD Drafters, we partner with interior designers, architects, and contractors from all over the country for one simple reason: we encompass both technical accuracy and design sensitivity in our approach to drafting. Our drafting team understands that interior drafting is not just lines on paper, but taking the designer’s vision and translating that vision into plans that adhere to building codes, are easily communicable and convey intent, and can be executed without issues. Our team utilizes the most up-to-date workflows and programs like AutoCAD and Revit to provide you with clear, coordinated and high-quality CAD drawings that are fully editable and cater to your project scope and workflow. It does not matter if it is a small renovation to a home or an extensive fit-out for a company; CAD Drafters provides flexible, budget-friendly drafting support that lets you save time, reduce overheads, and grow with confidence. With CAD Drafters, you can comfortably outsource the CAD and know that you have a valuable partner that is committed to helping you succeed.

Industries We Serve with Expert Interior Design Drafting Services
Residential Housing
Commercial Builders
Hospitality and Hotels
Mixed-Use Development
Industrial Facilities
Institutional Projects
Frequently Asked Questions
What type of interior design drawing services do you offer?
We offer a complete interior drafting package with any variety of drawings possible, including floor plans, ceiling plans, furniture layouts, lighting and electrical plans, detailed joinery drawings, millwork drawings, finishes schedules, and 3D interior visuals.
Do you provide services for residential and commercial interiors?
Sure! We provide interior drafting services for all types of interiors – residential custom homes, multi-residential apartments, a retail shop, corporate office, hospitality venue, etc.
What design software do you use to draft?
We primarily use AutoCAD and Revit for 2D and 3D drafting. If your design team uses a specific software, we can easily adapt to your workflow with templates.
How do you develop accuracy and attention to detail in your work?
We work together with your team, using your sketches, boards or designs to develop technical drawings that reflect your vision.
Can we work as an extension of your design team remotely?
We specialize in remote project drafting support. We can acclimate to your design team’s documents and communications setting. Once organized, you would have one or a group of dedicated drafters, transparent timelines, as well as updates at every milestone.

