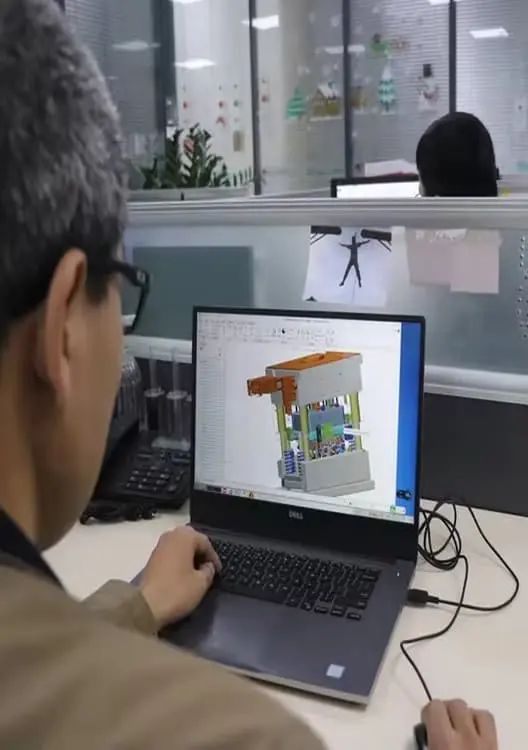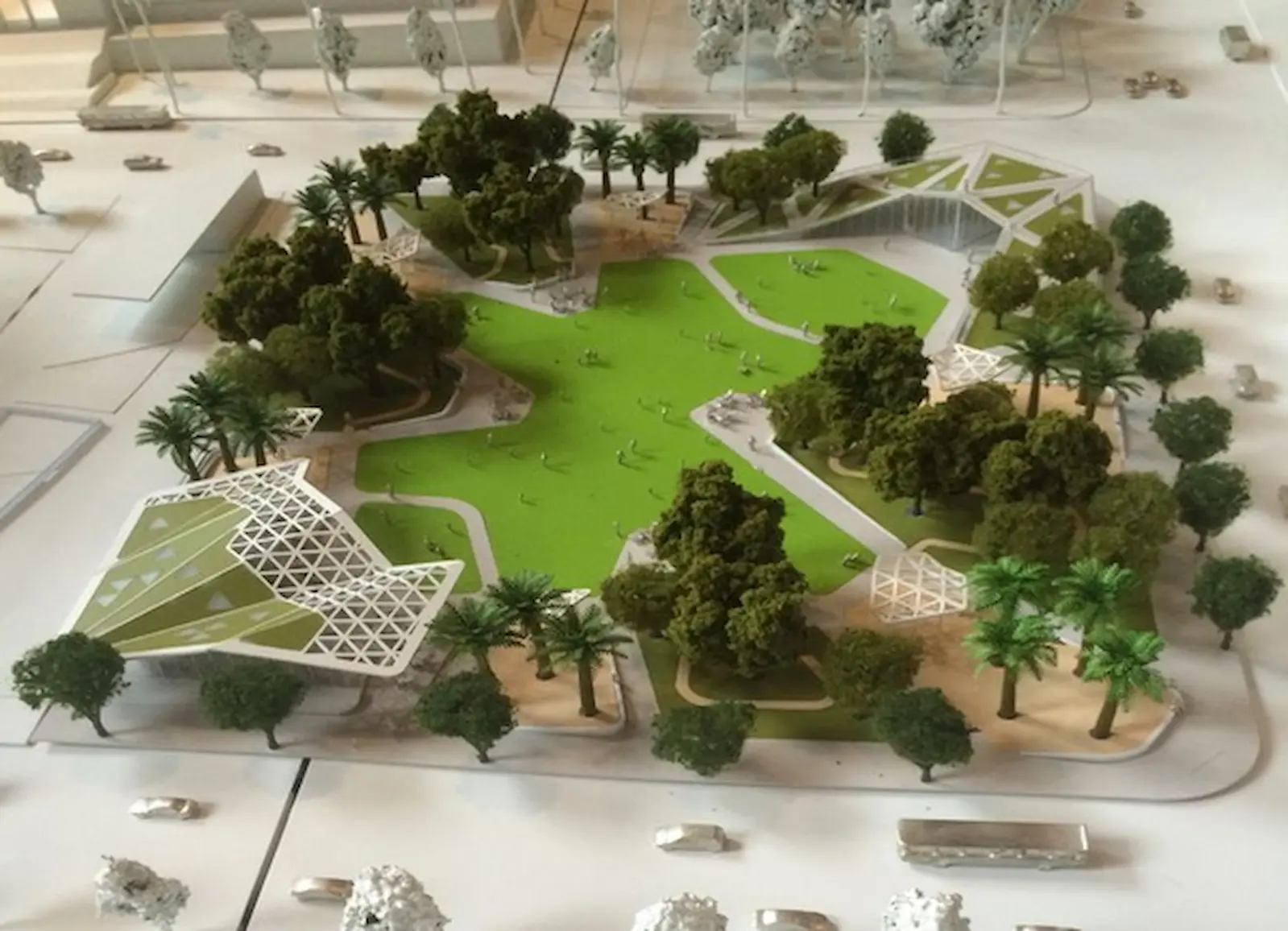Landscaping Design Services
Receive detailed plans for hardscapes, planting, and grading. We ensure designs integrate perfectly with architectural site plans, offering a fast 1-2 day turnaround and reducing site rework by up to 40%.
20 +
Years Of Experience
2500+
Complete projects
98 %
Client Satisfaction Rate
Comprehensive Landscape Design Services by CAD Drafters
Developing aesthetic and functional outdoor spaces is a balance of craftsmanship, environmentally responsible design, and technical accuracy. Our landscape design services at CAD Drafters include residential, commercial, and public spaces and provide clients with clear, construction-ready plans designed for curb-appeal and sustainability. Whether clients require planting plans, hardscape plans, irrigation plans, or 3D landscapes, we provide scalable, lot-specific, and permit-ready drawings that will turn your dreams into environmentally functional outdoor spaces.
Site Planning and Layout
We always start by developing a site plan and layout to maximize the potential function space and circulation for your designs. This initial phase includes zoning considerations, topography, utility connections, and initial layout to conceptualize pathways, focal points, entries, and natural historical features.
Hardscape Design
We provide constructed drawings for hardscapes such as patios, decks, walkways, retaining walls, pergolas, stairs, and outdoor kitchens. In the process, we carefully consider the compatibility of materials, load, and drainage to create durable outdoor spaces that provide continuity visually as well as durability.
Planting Plans
We provide accurate planting plans for native plant species and seasonal planting plans. Each planting plan will show plant species, spacing, bloom periods, and sun/shade compatibility. These plans are created to help our clients create sustainable landscapes that are low-maintenance and environmentally compatible with their climate zone.
Irrigation Systems
Our firm simplifies project irrigation layouts by integrating water use based on plant needs and zoning. We include drip systems, sprinkler systems, rain sensors, and pressure regulators to minimize water use while maximizing plant health and coverage.
Lighting
Our firm produces landscape lighting criteria to showcase architecture, enhance nighttime visibility, and increase safety. We develop layouts for ambient, accent, pathway, and security lights, including designs that incorporate circuits to optimize power efficiency.
Drainage & Grading
We understand the significance of proper drainage and design to mitigate flooding and erosion. Our team builds drainage and grading plans with features such as swales, French drains, rain gardens, or slope management strategies that fulfil local stormwater requirements and account for site topography.
Landscape Renovation
If you need to renovate your outdoor space, either by redesigning the relationships of existing and new outdoor features or simply updating materials, we can help. Whether you have a problem lawn or an older patio, we can help you transform your outdoor space efficiently and cost-effectively through wise design choices.
Pool and Water Feature Design
Our team of CAD drafters will produce elegant and safe pool layouts, spa areas, fountains, and other water features, ensuring they are integrated well with surrounding elements. We include specifications for equipment, circulation methods, and water treatment.
Rooftop Garden & Terrace Design
Rooftop gardens are a great way to make the most of limited space. In urban conditions, we can still provide a rooftop garden where we can maximize the aesthetic value while adhering to weight limits. Drainage, type of planting, and access are also taken into account, where appropriate, balancing insulation from the living space with usability on the rooftop.
Vertical Gardens & Green Wall Layouts
For new commercial buildings and modern homes where green space may be limited, vertical gardens are a great way to incorporate greenery. We can also provide engineered drawings for the irrigation system, mounting system, and plant layering to provide the healthiest and longest-lasting vertical gardens and green walls.
Public Park & Civic Space Design
We work with municipalities and institutions on large-scale park and recreation planning, playground layout plans, park trail networks, civic plaza layouts, and more. In the public realm, we understand the necessity of complying with the ADA and encouraging community engagement to render outdoor spaces active and valuable to their community.
3D Visualization & Renderings
3D rendering, photorealistic images, and walkthrough animations are excellent visual tools that can help your clients imagine the result. We incorporate these custom visual models within our proposed landscape designs, in turn greatly assisting the progression of project approval. Stakeholders can feel more confident when they see the proposed planting layouts and other.
Why Builders, Developers, and Architects Trust Our Landscape Design Services
For over 20 years, we have been creating unique, functional, and beautiful spaces outdoors with our expertise at CAD Drafters. Our strong relations with Developers, Architects, Property Managers, and Public Agencies throughout the US, UK, Canada, and beyond have allowed us to deliver a range of outdoor projects for their needs, large and small residential gardens, commercial courtyards, large parks, and public plazas. We convert your ideas into a comprehensive landscaping package that represents the true spirit of your vision by balancing beauty with function.
Our team composed of accomplished landscape designers & CAD technicians leverage leading-edge products like AutoCAD, Lumion, SketchUp, & Revit and derive all elements of site layout, planting plans, hardscape details, irrigation, and lighting designs and every phase of our presentations are developed based on your local zoning regulations, environmental constraints, and durability requirements, ensuring that your designs will not only stand the test of time but also live up to their aesthetic vision.
By working with CAD Drafters, you have access to a dedicated team that can deliver on your creative vision while integrating the technical aspects of designing an outdoor space. CAD Drafters has a flexible but consistent delivery model consisting of over 200 drafters and designers globally, with multilingual support in many of the territories we provide services in, to support quick-turnaround timeframes. Let us show you how CAD Drafters can deliver your next outdoor project on time, on budget, and exceed your expectations.
Impactful Landscaping Design Benefits That Elevate Outdoor Potential
Unique Design
We do not believe in “cookie-cutter” designs. Each landscape design is adapted to the site-based natural conditions and local regulations for visual compatibility and compliance from the ground up.
Full-Service Design From Concept to Construction
From mood boards and 2D plans through visual 3D renderings or even permit-ready drawings, the experts at hlich can provide a full-service landscape design experience to minimize guesswork and save time.
Collaborative Process & Technology Focused
We use the latest CAD programs and cloud-based technology to collaborate with architects, municipal or civil engineers, and property owners efficiently and effectively. So, you can be assured of clarity, speed, and alignment throughout the design process.
Landscaping Design Samples
Freelance Landscape Design Services Tailored to Your Vision
In our ever-changing, fast-paced environment, freelance landscape designers have provided a cost-effective, more personalized alternative to traditional design studios. CAD Drafters has a unique opportunity to connect you with the more adaptable freelance professionals who can assist in outdoor space planning, from small or tight residential gardens right up to large commercial landscapes. Our freelance designers provide creative solutions with a quick turnaround at scale to meet your specific site conditions, design objectives, and budget.

Creative Adaptability and Customization
While most landscape architects and designers provide an adaptive design process, freelancing is unique in its adaptability because we offer a one-on-one process, giving clients the ability to imagine and make changes as needed. If you want a Zen garden, green rooftop, or full-blown outdoor entertainment zone, freelance designers can work with you on personalized layouts, mood boards, and CAD drawings that fulfill your design vision.
Cost-Effective, Expert Design Without Compromising
One of the most attractive aspects of hiring a freelance landscape designer is the cost. Freelance designers typically have much lower overhead, which provides them with a competitive edge in the marketplace. As remote workers, freelance designers can work more efficiently and have lower costs overall. The freelance experts we have vetted at CAD Drafters represent years of design experience, technical knowledge, and creative thinking - providing results that are comparable to the best design studios.
Trusted Clients




How We Turn Your Vision Into Efficient Landscape Design Services : Our 9-Step Process
- Gather your sketches and design ideas.
- Create proper CAD models of 3D.
- Enter information on structure and system.
- Audit rules, codes and standards.
- Insert labels, notes, dimensions.
- Assemble drawing packages to be used in the shops.
- Develop elaborate CAD plans in 2D.
- Enter information on structure and system.
- Provide products in desired formats.
Customer Reviews



Browse Our Targeted Landscaping & Site Planning Sub-Services
Why Choose CAD Drafters for Freelance Landscaping Design Services
At CAD Drafters, we have a network of qualified freelance landscape designers who combine creativity with technical skill to bring your outdoor vision to life. At CAD Drafters, we have a network of freelance landscape designers who can provide creative and technical skills to meet your needs, whether you need a simple backyard garden design or a whole site development plan and everything in between. Our designers offer flexible and budget-friendly solutions to meet the needs and scale of your project. Our designers leverage industry tools, like AutoCAD, SketchUp, and Lumion, to deliver high-quality plans and visuals. Elements they can produce include 2D site plans, 3D visuals (rendered and unrendered), plant schedules, hardscape plans, etc. We communicate with you, identify the project turnaround time, and ensure the design complies with local regulations. As per our structure, every landscape solution we provide you will be functional, compelling, and compliant. By working with CAD Drafters, you will get a dependable, scalable, freelance resource dedicated to supporting your time, budget, and creative vision.

Industries We Serve with Expert Landscaping Design Services
Residential Housing
Commercial Builders
Hospitality and Hotels
Mixed-Use Development
Industrial Facilities
Institutional Projects
Frequently Asked Questions
What types of freelance landscaping projects can CAD Drafter assist with?
We support a variety of landscaping projects, including residential garden plans, commercial outdoor spaces, public parks, rooftop gardens, hardscaping plans, irrigation layout, planting plans, and lighting plans.
How can I tell a freelance designer my design vision?
Our designers collaborate with you through virtual meetings and check-in communication to ensure your ideas are correctly communicated and brought to life in a fully visualized and executable design.
Will my design adhere to local codes and regulations?
Yes. Our freelance designers have been trained to take local zoning codes, architectural codes, climate conditions, plant suitability, safety, and more into account when designing your landscaping.
Can I have 2D and 3D landscaping plans?
Yes. We provide a 2D CAD site layout for contractors and city approvals, as well as 3D renderings and a 3D walkthrough to assist you in visualizing the final appearance and feel of your outdoor space before construction begins.
What is the typical turnaround time for a freelance landscaping project?
Turnaround time will vary based on the complexity and scope of your project. Smaller projects (for example, a backyard) can be delivered in 3 to 5 business days, while larger site plans or 3D visual packages may require 1 to 2 weeks.

