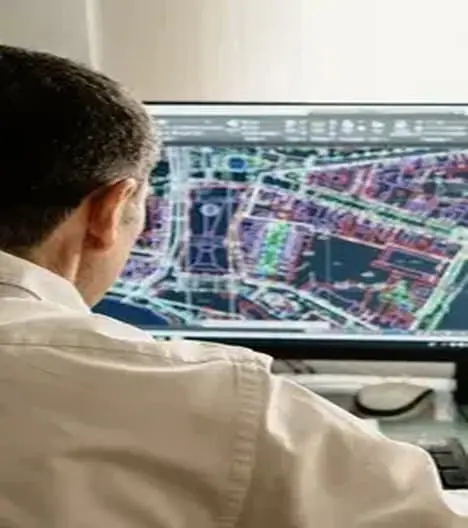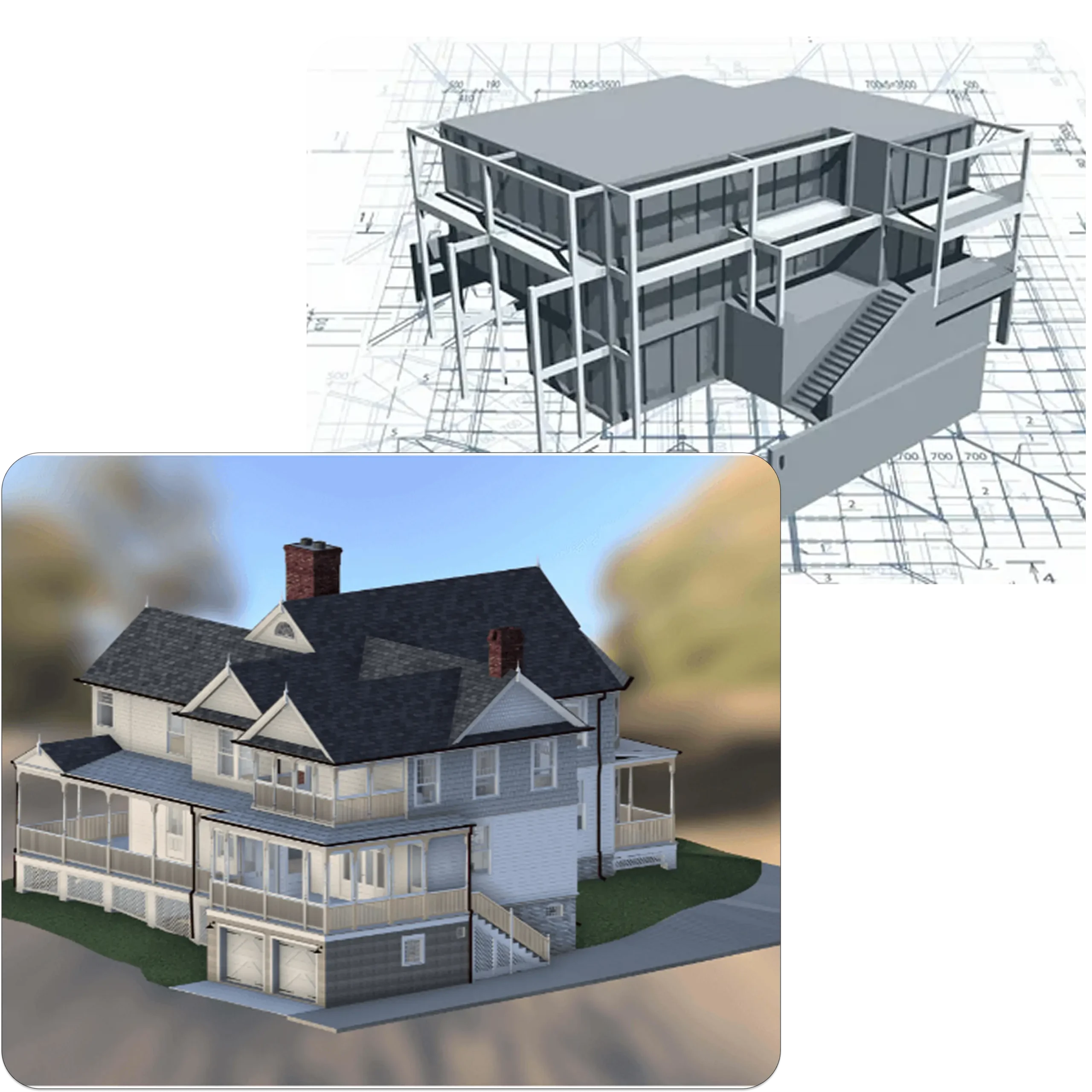CAD Drafting Services New Jersey
Searching for rapid, reliable, and cost-effective CAD drafting services in New Jersey?
CAD Drafters provides comprehensive 2D drafting services as well as accurate 3D models on time and on budget. Architects, builders, and engineers from New Jersey and across the United States trust us to produce precise, detailed designs based on their specifications. When you’re ready for a detail-free, accurate drafting service, simply fill out a form for a quote, and we will provide you a free quote, no obligation!

Outsource CAD Drafting Services in New Jersey
Enhance your productivity and profit margins by outsourcing to a capable CAD drafting partner who knows New Jersey’s design and permitting expertise. Suppose your project is located in Newark, Jersey City, Princeton, or anywhere else in the Garden State. In that case, our certified drafters will provide a transparent and compliant 2D and 3D drawing suite that will meet your local codes and industry standards.
We can combine architecture with CAD knowledge, enabling you to tackle any architectural and structural design project, regardless of its size. By outsourcing your drafting to CAD Drafters, you help reduce your overhead, streamline staff time, and more, while meeting deadlines without sacrificing quality. As your project’s drafting evolves, our team works proactively to identify design issues as early as possible, ultimately saving you time and money. We will always be available to answer your questions and keep you informed, from your initial draft to the completion of your final draft.
Fast & Dependable Turnaround
Our capable CAD staff utilizes advanced CAD software to produce precise, accurate drawings, and to provide quick turnaround time to keep your project moving forward, and on schedule.
Budget-Friendly
By outsourcing your CAD work, you can decrease your in-house staff expense and avoid unnecessary consumer costs due to poor or expensive re-work. We identify design conflicts early to help you stay within your budget and avoid surprises.
Clear Communication that puts the client first.
You will always be aware of the status of your project. We keep you informed throughout the process (from first draft to full delivery) with timely updates, succinct revisions, and precise answers to your questions.
Remote CAD Drafting Services New Jersey
Bring your practice into the 21st century with the fully virtual CAD drafting services available from CAD Drafters for professionals in New Jersey. Our way of online drafting facilitates architects, engineers, contractors, and developers to obtain exact 2D and 3D CAD drawings without increasing your studio’s overhead by means of adding more personnel and equipment.
CAD Drafters can draft and provide architectural plans, structural layouts, MEP drawings, and accurate as-builts that satisfy all local code and zoning regulations; whether that be residential plans in Hoboken, commercial layouts in Camden, or industrial designs in Edison.
Our online system facilitates open communication, expedited revisions, and seamless collaboration from anywhere in the State of New Jersey. With CAD Drafters, you have a quality, reliable, USA-based partner that will deliver your drawings on-time and with clear communications.
Embark on your next New Jersey project with confidence and get in touch today!
Drafting Services New Jersey
Complete Drafting Packages
From your first sketch all the way to your last construction-ready drawing: we take care of the project for you delivering clear and detailed 2D and 3D drafts at every point along the way.
Code Compliant Accuracy
By relying on both the latest AutoCAD tools and best practices, our New Jersey CAD drafters ensure that every drawing is completed to local codes and industry standards.
Cost Saving Efficiency
Outsource your drafting and save on overhead and delaying fees! We help you make your deadlines cost-effectively.
Client Support
You can rely on our commitment to your project through clear communication and prompt turnarounds.
Your All-in-One CAD Drafting Solution for New Jersey
CAD Drafters, supporting New Jersey architects, builders, contractors, and engineers with full-scope CAD Drafting Solutions, from large high-rise buildings in Newark, to smaller custom homes in Cherry Hill, our drafting specialists utilize advanced CAD software, an understanding of New Jersey building codes, and years of experience to provide drawings which are precise, clear, and compliant with your design. There is no job too small or too large. Our goal is to help you build smarter, faster, easier, and with fewer surprises.
Architectural Drafting
We deliver clear and precise architectural drawings for all project sizes and types, ranging from single-family residential to large commercial and industrial buildings. We will ensure that your plan not only reflects your design vision but also complies with the zoning laws and municipal building code specific to New Jersey.
Structural Drafting
We provide details for beams, columns, foundations, and internal reinforcement, so that your engineers and contractors can clearly and accurately build according to state regulations.
MEP Drafting
Our mechanical, electrical, and plumbing (MEP) drafting services ensure seamless coordination between trades, providing an actual clash-free MEP layout for your project. We provide detailed MEP layouts that minimize potential conflicts on-site while creating more efficient installation and maintaining project flow.
2D CAD Drafting
Our clean and detailed 2D CAD drafting services provide clear and precise drawings, including floor plans, elevations, and detail pages. We deliver ready-to-permit drawings that are consistent with New Jersey permitting and inspection requirements, making them easy to interpret and allowing you to proceed with your project.
3D CAD Modeling
Our professional 3D modeling services allow our clients to visualize their project before construction. Our realistic 3D models can be used in client presentations, design approvals, and as a tool to visualize and comprehend space. Our clash detection and planning tools enable our clients to identify potential areas of concern early in the design process.
As-Built Drawings
We provide as-built drawings that include everything outlined in the original construction document, documenting the existing conditions of the structure and any additions or subtractions made during the project, if applicable. Having complete as-built drawings is a significant contribution to identifying your renovations, proposed expansions, and future facilities management.
Shop Drawings
We provide shop drawings for all fabricators, manufacturers, and/or installers to ensure they receive the correct dimensions and specifications. When used appropriately, these drawings ensure that everything is fabricated and/or assembled correctly on the first attempt, thereby limiting costly rework and meeting the project delivery date.
Renovation & As-Built Documentation
Speed up your approvals with permit-ready drawings that are consistent with local codes and submission requirements. Our permit sets will help you to get through New Jersey’s permit process sooner so you can break ground with no unnecessary delays.
BIM Drafting Support
Utilize our Building Information Modeling (BIM) drafting services to identify clashes between the architectural, structural, and MEP systems before they get to the site. BIM support overlaps the teams to help keep your project flowing from design to construction.
Paper to CAD Conversions
Refresh and revive old drawings by converting paper blueprints, hand drawings, or old plans into neat, workable CAD files. Our conversion services make it easy to update, share, and reuse old documents with modern drafting software.
CAD Rendering
We recognize the critical importance of computer-aided design (CAD) rendering and can help bring your vision to life as a fully realized concept. The importance of the fabulous rendering of the project, full color, sizable, and detailed imagery cannot be understated. A good rendering will help you concretize your design intent and further cement the project role, buy-in, and approvals with clients, investors, or local board.
Remote CAD Drafting Services
We have adopted a remote drafting process that enables file sharing, real-time revisions, and progress updates, ensuring you feel connected and in control at all times.

How We Work: Freelance Drafting Services in New Jersey
This is an example of our freelance CAD drafting services to clients in New Jersey, showcasing our commitment to delivering projects better, quicker, and cheaper, stress-free and worry-free! Our freelance CAD drafting services followed a straightforward, proven process with a helpful team of freelancers who know New Jersey’s local requirements, and we helped organise your drafting projects from day one.
Joining the Right Team
When you first contact us for your New Jersey drafting needs, you join a team prepared to keep you in touch with your project. We communicate with you and your architects, designers, engineers, contractors, and stakeholders quickly and responsively to close gaps and work together to communicate progress. Questions are answered quickly, and changes are communicated rapidly. You have information for every person in the project, so it allows for no surprises or delays!
Trust and Assurance in All Drawings
Your project needs drawings that are trusted. We provide our in-depth knowledge of New Jersey’s building codes and use CAD software to provide accurate 2D and 3D drafts. Our freelance CAD services and experience can significantly contribute to reducing delays due to design conflicts, facilitating clash avoidance, and mitigating errors, ultimately preventing loss of site work and budget overruns.
Assured Working Documents Made for You
We know you enjoy clean, clear, construction-ready documents. With clean plans, your confidence leads to a better plan for each phase of your project, considering not only the people involved but also the materials you may need.
Our Streamlined CAD Drafting Process - New Jersey
- Review Your Existing Concepts
- Review Local Codes
- Create 2D/3D Drafts
- Add Specifications and Annotations
- Complete Structural and MEP
- Internal Reviews
- CNC/Fabrication-Ready Outputs
- Export Your Desired File Type
- Commit to Updates
Trusted Clients




Customer Reviews
Frequently Asked Questions
What kinds of jobs can your New Jersey freelance drafting team do?
We work on residential, commercial and industrial projects of all sizes – including, but not limited to architectural plans, structural drawings, MEP drawings.
Do you work according to New Jersey's local building codes and permitting process?
Yes. Our freelance drafters are experienced with New Jersey’s specific codes and municipal requirements, meaning your drafts will be compliant from the get-go.
Can you take on short-term drafting needs or projects with time constraints?
Yes! We have a lot of clients who take advantage of our freelance team when they need quick turnaround or extra drafting support during busy times. We are here to jump in when you are at your busiest.
How do you ensure the drawing is accurate?
We use the best technology available in CAD Software, but we also do quality check and take it to another level by reviewing design drawings with you to check for conflicts and errors prior to you ever becoming invested in the design.
How do I get started?
Getting started is easy, you can fill out our contact form, or you can request a quote, either way, we will review the project you need our help with and explain what to expect from our five-step process.
