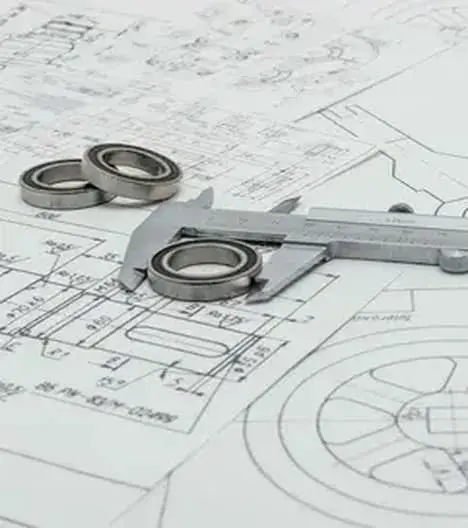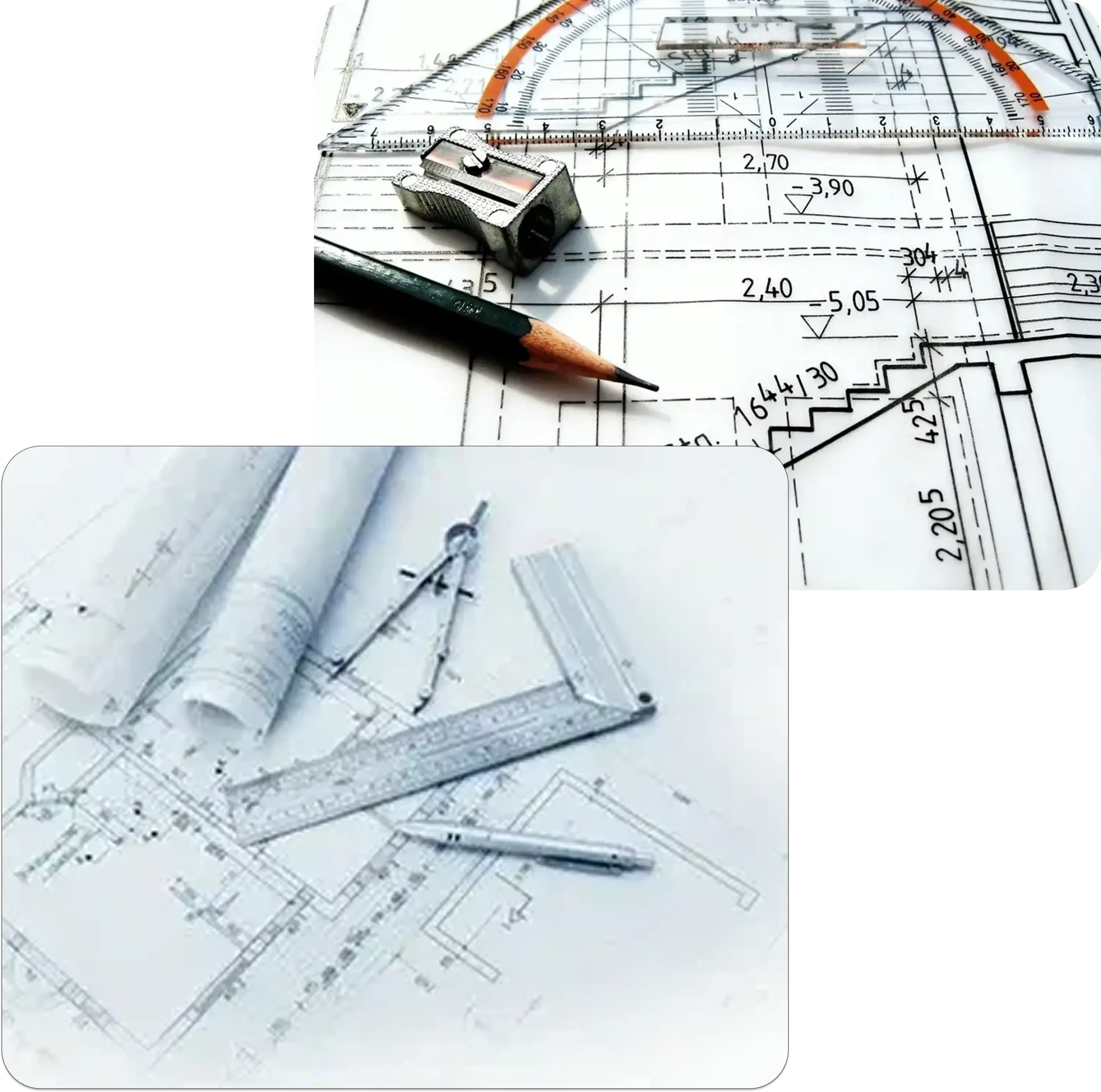CAD Drafting Services Wyoming
In search of accurate, timely, and affordable CAD drafting services in Wyoming?
We create high-quality 2D drawings and 3D models to satisfy your project’s specific requirements – on time and budget. Our drafting team is trusted by architects, engineers, and builders in Wyoming and also throughout the United States to carry out your residential, commercial, or industrial project, or anything in between. If you are interested, complete the form, and receive your free, no-obligation quote today!

Outsource CAD Drafting Services in Wyomin
Obtain top-quality CAD talent all while keeping your margins as large as possible and expenses to an absolute minimum. Every project is only as good as the team put together. At CAD Drafters, we provide you with a qualified team of CAD professionals who know the expectations of project sizes and types from Cheyenne to Jackson and everywhere in between.
Our certified CAD drafters will develop your drawings and plans into 2D accurately to the state codes and regulations of Wyoming, utilizing a variety of features offered by drafting software to promote efficiency and lessen turnaround time. So whether you’re doing a residential build in Casper or a commercial build in Laramie, you can build your reputation in a competitive industry.
Reach out today to get started.
Quick Turnaround
We have an experienced construction document team and industry-leading CAD software that can generate exact, detailed drawings with a quick turnaround. No matter whether you are in Cheyenne, Gillette, or Casper, we keep your project on track and on time while ensuring accuracy and code compliance to Wyoming’s local codes.
Cost-Effective
Our certified CAD professionals can highlight your design clashes and any construction risks earlier in the process – giving you better control of unexpected costs, early rebooting of issue design mechanics, and returning on investment – whether you are focused on any residual or speculative project in Wyoming’s residential and commercial environment.
Client-Based Supports
We will keep consistent communication with our clients through the entire process from concept and design to completion. You will always know who is working on your project, how things are progressing, and when you should expect to hear from us again. There will be no hidden delays or surprises.
Wyoming Online CAD Drafting Services
Use CAD Drafters’ online Wyoming CAD Drafting Services to help streamline your design and construction processes. Our remote drafting service allows architects, engineers, builders, and contractors situated from Cheyenne to Casper and everywhere in between, to get accurate and professionally produced 2D and 3D CAD drawings without the complications of having an in-house employee. Be it an architectural layout for a new building or a structural plan for how to reproduce one, or an exact set of as-built drawings, our certified drafting team produces code-compliant and budget-friendly drawings and projects, on time. We utilize the latest CAD software to ensure accuracy, precision, and compliance are upheld per local Wyoming building codes. Our setup allows for quick communication, uncomplicated changes, and easy collaboration on a project no matter where you are in the Cowboy State. Get reliable United States-based CAD drafting help for your next project with CAD Drafters!
Wyoming Drafting Services
Complete CAD Solutions
We provide complete 2D and 3D drafting services for each phase of your project, whether that is getting an initial concept of what you are looking for, or fully developed construction-ready drawings specific to what you need.
Incomparable Accuracy
No matter what project we are working on for you, you can rest assured that our many experienced CAD personnel are using the latest AutoCAD software (along with proven workflows within the building industry) to provide accurate, reliable drawings that will meet building codes and engineering standards in Wyoming.
Cost Effective and Time Saving
By using our drafting service, you are saving overhead costs, eliminating costly mistakes, and significantly reducing turnaround time on your designs. We will manage your schedule and have the power to provide your final drawing(s) within your budget dimensions.
Client Focused Customer Service
We pride ourselves on honest communication, timely updates, and hassle-free revisions. Consider us consultants always available to ensure you’re happy, informed, and can make changes until 100% satisfied, no matter how long it may take.
Comprehensive CAD Drafting Services You Can Trust in Wyoming
At CAD Drafters, we offer full drafting services throughout Wyoming. If you have a ranch remodel in Cody, a commercial build in Cheyenne, or an industrial plant in Casper, we have the experience to create accurate 2D drawings and 3D models to suit the needs of your project. We provide a large array of CAD services to assist with your project throughout Wyoming.
Architectural Drafting
We create accurate and clear architectural drawings for residential, commercial, and industrial buildings throughout Wyoming following your design concepts and all applicable local building codes.
Structural Drafting
We produce structural drawings of beams, columns, foundations, reinforcing, and detail the structural layout to take advantage of engineers and builders in safely constructing code-compliant buildings around the state.
MEP Drafting
We create high-quality Mechanical, Electrical, and Plumbing (MEP) drafts, which will provide more collaboration at the coordination stage of your project while creating smooth card installations on-site across Wyoming.
2D CAD Drafting
From floor plans and elevations to sections and detailed drawings, we produce professional 2D drafts ready for permitting and construction across Wyoming.
3D CAD Modeling
Bring your project to life with 3D models that are intended for design presentation, coordination, and spatial planning for projects in Wyoming’s unique environments.
As-Built Drawings
We compile comprehensive as-built documentation that records the actual ‘as-built’ conditions and field changes at the time of construction; this is a valuable point of reference for decades to come for a future renovation, facility management, and/or expansion.
Shop Drawings
Through detailed and dimensionally accurate shop drawings, we give fabricators and installers what they need to correctly manufacture and assemble components throughout the State of Wyoming.
Permit Drawings
Using our permit set drawings, we prepare code-compliant permit sets that help facilitate the approval of your project with local Wyoming jurisdictions; minimizing delays and avoiding costly resubmittals.
BIM Drafting Support
With our BIM drafting support, we allow you to see design conflicts early on and provide a comprehensive BIM approach to communicate between your design team and construction team based out of Wyoming.
Paper to CAD Conversion
We will convert physical blueprints, sketches, or legacy plans into editable, sharable CAD files to improve clarity, usability, and accuracy throughout your project’s life cycle.
CAD Rendering Services
Make your visions come to life with high-quality CAD renderings that help to visually and creatively communicate your design ideas to clients and stakeholders across Wyoming.
Remote CAD Drafting
Engage in online collaboration throughout the drafting process, seamlessly connecting you to your USA-Based team anywhere in Wyoming from Jackson Hole, Laramie, or Sheridan. We’re just a message away for updates, revisions, and support.

Our Process: Freelance Drafting Services in Wyoming
Whether your project is a commercial development in Cheyenne, a residential construction project in Jackson, or a ranch renovation near Gillette, our team utilizes top-quality CAD technologies and years of experience to ensure you’re on-time, in-compliance, and correctly reduce costs from the beginning of your project.
Simple Collaboration
Our ability to communicate is the foundation of our remote drafting services. That’s why our freelance drafters in Wyoming establish routine communications with your in-house teams, engineers, and other stakeholders to create construction-ready documents that ensure the project requirements are communicated clearly and conflicts in design are resolved before you ever step on site.
Higher Accuracy
Our freelance drafters utilize the updated AutoCAD software and drafting standards in order to create accurate representations of your 2D and 3D design work. This provides the accuracy you need to avoid costly errors, inconsistencies, and to abide by the building codes here in the state of Wyoming.
Better Project Management
Every project has its unique requirements here in Wyoming, and so do our solutions. Whether you have a new development in Laramie or an infrastructure upgrade in Casper, our team of freelance CAD drafters is here to help your project. We create construction-ready documents that require you to plan resources, activities, and timelines.
Our Efficient CAD Drafting Procedure
- Review Preliminary Ideas
- Confirm Local Code Compliance
- Prepare 2D/3D Drafts
- Insert Specification Notes
- Detail Structural and MEP Items
- Perform (HQ) After Drafts are Completed
- Create CNC/Fabrication-Ready Outputs
- Export to Your Preferred Formats
- Only a Revision Away
Trusted Clients




Client Reviews
Frequently Asked Questions
What types of projects can I hire your freelance drafters for in Wyoming?
Our freelance CAD drafting team covers a variety of projects in Wyoming, such as residential construction in Jackson, commercial development in Cheyenne, industrial projects in Casper, and enhancements to properties in rural areas.
How can you assure the accuracy of your CAD drawings?
We utilize industry standard CAD software, we undertake comprehensive quality assurance checks, and we partner with you to ensure the drawings comply with Wyoming building codes and meet your objectives. We are exceedingly proud of our commitment to accuracy.
Can I hire your freelance drafters to help with a one-off or short-term project?
Yes, of course! Our team can help you with everything from a last-minute deadline in Sheridan, to temporary support for a one-off project in Rock Springs. Our drafter team is agile and can develop a work plan around your scheduling requirements, whether they are short-term or temporary.
What should I do if I have questions or need updates from your remote team?
You will be assigned a single point of contact who will provide timely updates, be readily available to answer your questions, and process revisions and updates quickly, even if your project’s site happens to be remote.
How can I start using your drafting services on a freelance basis?
It’s easy! Just visit our Contact Us page or ask for a free quote. Tell us where your project is located and what the project details are, with how you want us to help – maybe you’re planning a renovation on a log home just outside of Cody, or a new build in Gillette. We’ll help you and walk you through our efficient drafting process!
