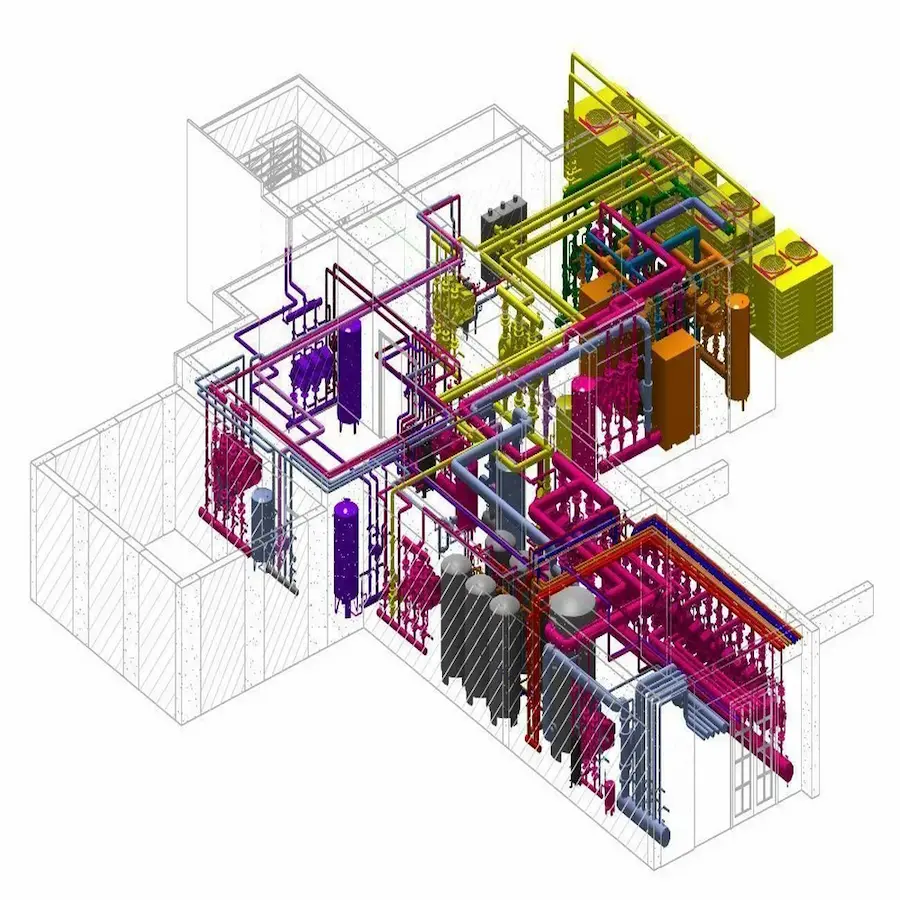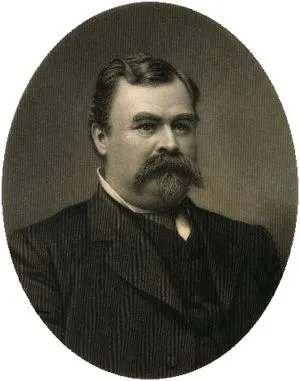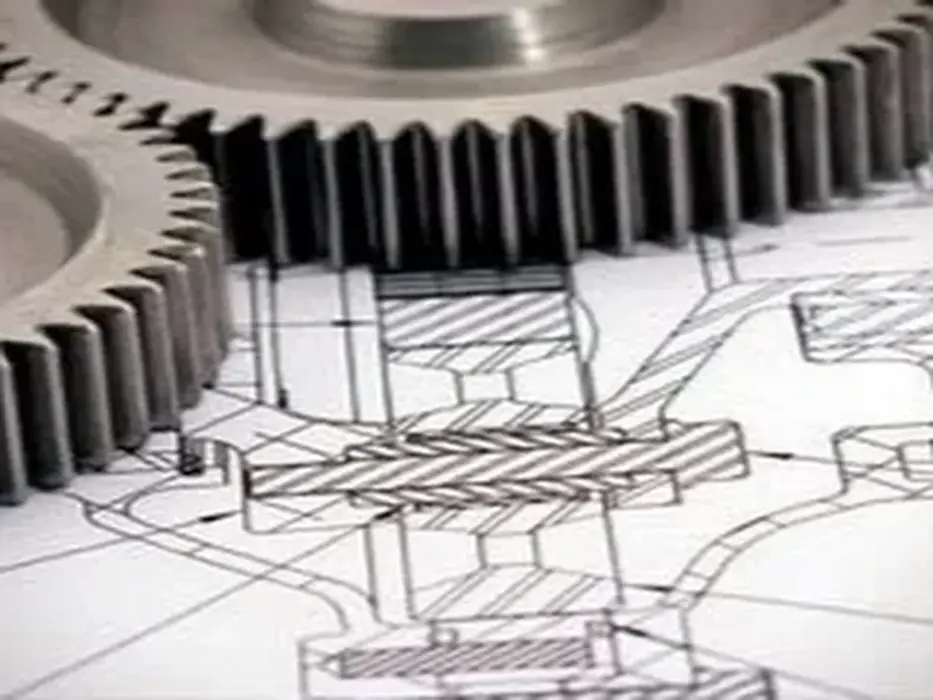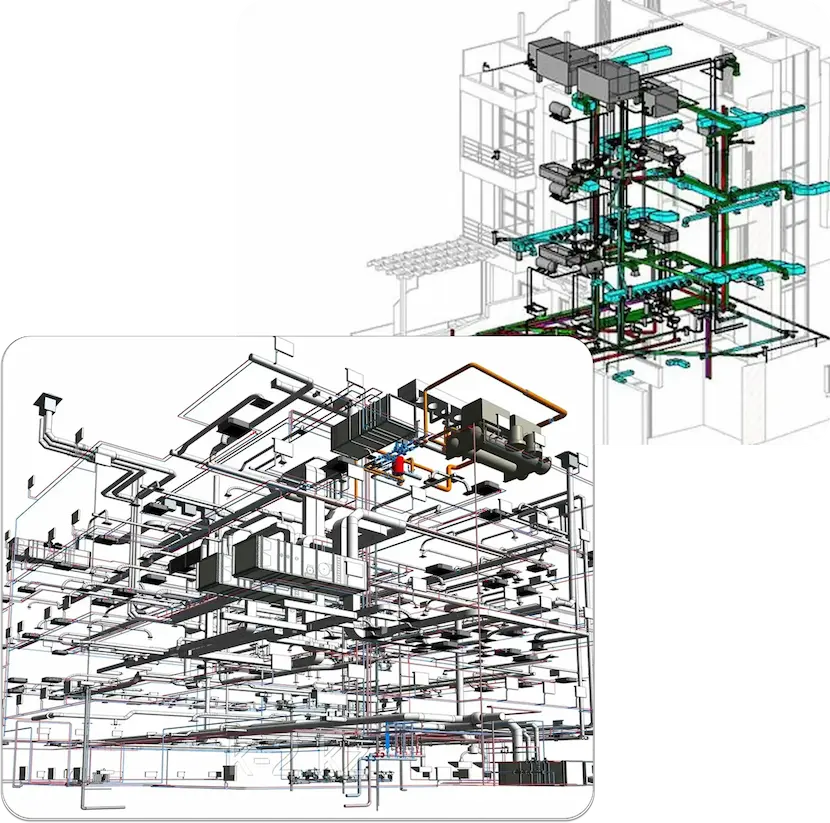Mechanical BIM Modeling Services
Achieve perfect fabrication and installation with our specialized Mechanical BIM modeling. We deliver Code-Compliant, LOD 500 models using tools like SolidWorks and Fusion 360, backed by our 100% satisfaction rate.
20 +
Years Of Experience
2500+
complete projects
98 %
Client Satisfaction Rate
Precision with Mechanical BIM Services
At CAD Drafters, we assist contractors, consultants and fabricators turn the intricate mechanical and HVAC designs into fully coordinated, clash-free 3D BIM models. Our services represent the entire mechanical design and construction lifecycle from initial schematic layouts to final fabrication drawings and detailed take-offs; offering you peace of mind, confidence, and maximum efficiency and accuracy on your next build.
Mechanical BIM Modeling Services
We create highly detailed 3D mechanical BIM models that include every component and system in your project. Our mechanical BIM models allow for visual representation, multi-discipline coordination and seamless workflows from design to fabrication.
Mechanical and HVAC Component Drafting
Our team creates deliverables for every mechanical and HVAC component in either 2D or 3D. Every pipe, duct and piece of equipment is drawn and documented in exact detail needed for fabrication and installation.
Mechanical System Modeling
We build coordinated mechanical system models, including ductwork, piping, and equipment layouts. We take a coordinated approach, which helps detect any clashes early and ensures that the design, engineering, and construction teams work within agreed parameters.
Mechanical/HVAC Component Revit Family
Our team builds available, custom parametric Revit families that create mechanical and HVAC components, which include accurate geometry and connectors. This flexibility speeds up updates and ensures that manufacturers and contractors have precise information for system coordination.
Mechanical/HVAC Equipment Schedules
We develop mechanical equipment schedules that provide complete information on all mechanical equipment on an HVAC system, which offers precise data for procurement, installation, and maintenance. The schedules assist everyone in having a standard reference and help with contract adherence.
Mechanical System Clash Detection
Our team uses Navisworks and Revit to perform clash detection and make changes to mechanical system designs when they conflict with all other disciplines and systems being coordinated. We establish the clashes beforehand to limit changes to the system designs when they are needed the least.
Mechanical System Coordination
We provide a coordination strategy to align the mechanical model with the architectural and structural model, ensuring that all systems fit nicely into the design of the building. This can limit what rework or issues will cause additional time and cost in getting approvals streamlined.
Mechanical Shop Drawings
We provide mechanical shop and field drawings that will give sufficient dimension detail, equipment specification, and installation requirements. Our drawing files support fabricators and contractors on their move from the model to the site by leaving very few unanswered questions.
HVAC Duct Shop Drawings
Our team prepares ductwork shop drawings of the HVAC system that delineate the layout, size, and fabrication information necessary to follow industry standards for installation.
Mechanical Fabrication Drawings
We prepare very detailed mechanical fabrication drawings for designs that need to be transformed into data for manufacturing, to assist your team in delivering good-quality assembly to their clients.
HVAC Duct Shop Drawings
Our team prepares ductwork shop drawings of the HVAC system that delineate the layout, size, and fabrication information necessary to follow industry standards for installation.
Quantity Take-off and Material Take-off (BOQ & BOM)
We can assist in providing actual costs for mechanical systems with a Bill of Quantities (BOQ) and Bill of Materials (BOM) for better procurement planning and resource assignment.
Why Leading Contractors & Mechanical Consultants Choose Our Mechanical BIM Services
With over 20 years of experience and completed hundreds of successful MEP BIM projects, CAD Drafters is relied on for making detailed, clash-free mechanical and HVAC models that achieve the highest industry standards and support all phases of your project.
Our experienced team uses powerful tools such as Revit, SolidWorks, Navisworks, and advanced clash detection programs, to produce data-rich 3D models, accurate shop drawings, parametric Revit families, and coordinated mechanical systems, from LOD 100 conceptual design to LOD 500 fabrication and installation.
When you outsource your mechanical BIM projects to CAD drafters, you are engaging an agile and responsive partner who performs clash tests proactively, integrates MEP coordination, and offers detailed documentation, quantifying take-offs and provide cost estimation eliminating as much lost time, money, and change orders on site as possible.
With experience of connecting HVAC contractors, mechanical engineers, design-build firms, and MEP consultants all over the United States, CAD drafters proudly maintains a robust retention ratio thanks to our proven high quality, clear communication, and ability to deliver the project successfully.
Mechanical BIM Perks That Optimize Systems and Performance
Comprehensively Coordinated Mechanical & HVAC Models
We only produce mechanical BIM models that clash with the architectural and structural aspects of the project, to reduce project conflicts and support installation.
Levels of Detail (LOD) 100-500, Accuracy and Fabrication Ready Content.
We build accurate 3D models, shop drawings and promptly parametric Revit families from schematic design to construction.
Simplified Scheduling and Cost Efficiency
Our BIM services include quantity take-offs, 4D scheduling, and 5D cost estimating – allowing for informed and confident planning, design, budgeting and building.
Mechanical BIM Modeling Samples
Mechanical Coordination Process
At CAD Drafters, we offer a Mechanical Coordination Process to help avoid design conflicts, increase collaboration between disciplines and to provide you with mechanical and HVAC systems to utilize the architectural and structures. We use BIM software and technology to track, resolve and mitigate the impact of clashes in the design, creating a constructible model to minimize on-site disruptions as much as possible.

Step-by-Step Clash Detection & Resolution
Our coordination process begins with establishing clear architectural and structural relations, and loading in client-specific mechanical templates. The next stage is to perform a comprehensive collision detection using Navisworks, where we will establish and document the areas of conflict between systems. Each collision resolution is then reviewed, edit, and verified to confirm that your Revit model is fully coordinated and included all systems.
Smart Integration with Project Teams
Through out the resolution process, our BIM specialists will work directly with your architectural team, structural engineers and MEP designers to easily share updates, track progress across disciplines, and develop a coordinated model that allows for smooth installations, quicker approvals and to provide peace of mind during construction.
Trusted Clients




How We Turn Your Vision Into Efficient Mechanical BIM Services: Our 9-Step Process
- Identify your project
- Compliance with State and City Codes
- License; Generate good accurate 2D and 3D drawings
- Add in notes and details
- Dimension and specify connections (structural, MEP)
- Conduct internal QC
- Deliver sets of drawings ready to fabricate
- Desired Format
- Constant Follow Ups
Customer Reviews



Review All Sub-Services for Precision Mechanical BIM Modeling
Why Choose CAD Drafters for Mechanical BIM & HVAC Modeling
By choosing CAD Drafters for your mechanical BIM and HVAC modeling, you’re not just hiring a service provider; you’re partnering with an organization that is focused on delivering success for your project from inception to turnover. Our firm is comprised of BIM professionals with diverse backgrounds, extensive experience, and deep mechanical engineering expertise, plus advanced technology skills. We create intelligent, data-rich mechanical BIM and HVAC models that increase accuracy and constructability.
Whether you require detailed Revit family creation, equipment schedules, or fully coordinated mechanical and HVAC systems, we provide outputs that match your design intent and fulfill the latest industry codes and standards. We are highly proficient and proactive at identifying clashes early, preventing costly errors on-site and unforeseen delays. Our collaborative approach fosters teamwork with your other teams, including architectural, structural, and MEP teams. Since we keep everyone coordinated, timelines are respected.
You get the advantages of quick response, clear communication, and bespoke solutions tailored to your project’s needs, whether you are a mechanical contractor, MEP consultant, design-build contractor, or fabricator.

Industries We Serve with Expert Mechanical BIM Services
Residential Housing
Commercial Builders
Hospitality and Hotels
Mixed-Use Development
Industrial Facilities
Institutional Projects
Frequently Asked Questions
What level of detail (LOD) do you provide for mechanical BIM models?
We develop both mechanical and HVAC models with LODs from 100 to 500 for schematic, design development, construction documents, or fabrication/install models based on the specific needs of the project.
Are you able to develop Revit families, specifically for mechanical and HVAC components?
Yes — we develop accurate, parametric Revit families for mechanical equipment, duct, and any custom component that meets your design standards and integrates smoothly with the rest of your BIM model.
Do you do clash detection/coordinated clashes with other disciplines?
Absolutely. We carry out clash detection and multi-discipline coordination using tools such as Navisworks, and let you know early to manage site installation better.
What deliverables do you provide for fabrication/shop drawing needs?
Detailed mechanical & HVAC shop drawings, fabrication drawings, take-offs (BOQ & BOM), and coordinated layouts supporting a successful manufacturing and site assembly process.
How do you protect confidentiality and data security for my project files?
We take data security seriously. All client data and models are governed by a strict NDA and we provide robust digital data security to ensure your data is safe and secure throughout every process.

