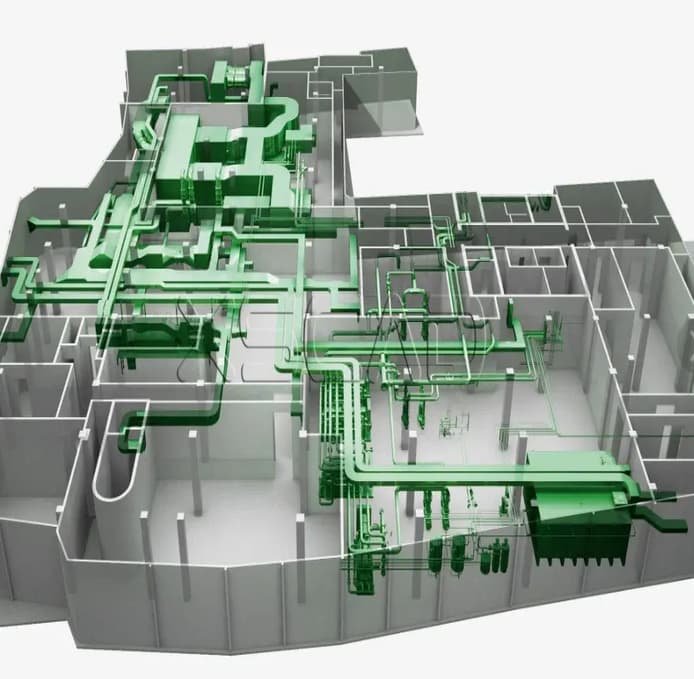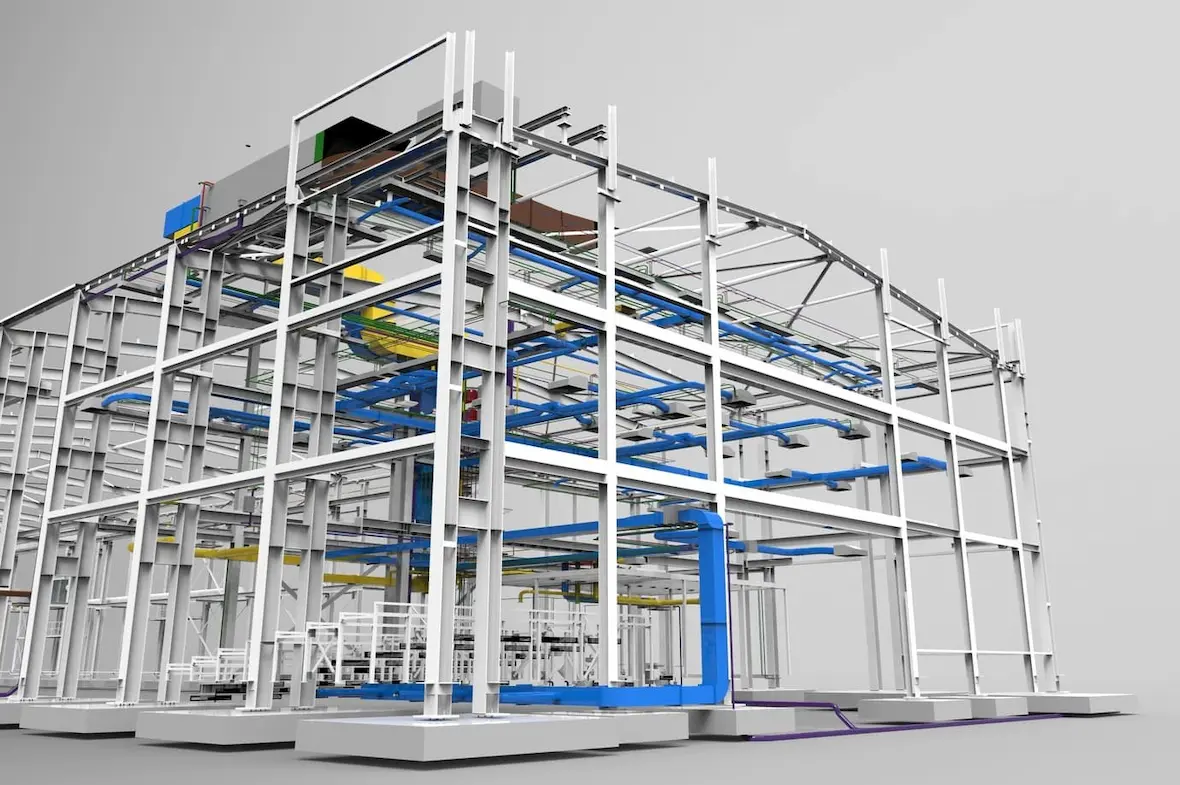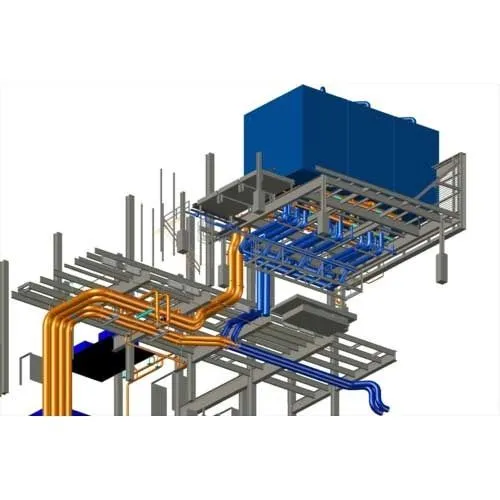MEP BIM Services
Ensure complete coordination on your mechanical, electrical, and plumbing systems. Our MEP BIM services minimize rework by up to 40%, utilizing Revit/ANSYS and adhering to strict industry codes.
1,000 +
Custom Drafting Projects Complete
24,000 +
Satisfied Clients
98 %
Client Satisfaction Rate
Precise MEP BIM Services for Smooth Project Delivery
CAD Drafters offers innovative and clash-free MEP BIM services to integrate mechanical, electrical, and plumbing systems in a fully coordinated 3D model environment. We serve as a valued partner for every system as an MEP contractor, and for our industry partners as a fabricator or general contractor. Our MEP BIM modelling services enable early clash detection, accurate documentation, and easy collaboration throughout the entire project, from design to installation. We support complex building projects by leveraging our industry expertise, exceptional tools and applications, and a commitment to quality.
BIM Coordination
CAD Drafters offer MEP 3D Modelling capabilities, converting 2D schematics and intuitive layouts into accurate, data-rich 3D BIM models. We utilise intelligent 3D MEP models that enable our clients and partners to visualise the system layout, perform clash detection, and create assembly plans, allowing trade partner installations to be accomplished with minimal disruption and reducing the need for change orders and expensive rework at the job site.
MEP Shop Drawings
We deliver MEP shop drawings that are accurately ‘buy-off-ready,’ fabrication shop drawings from our coordinated Revit BIM model. These MEP shop drawings demonstrate detailed duct layouts, pipe runs, cabletrays supports,and hangars, aas well asequipment locations, aprovidingthe fabrication team with accurate installation details.
Revit MEP Services
We provide a Revit-based MEP modelling and family creation service for mechanical, electrical, and plumbing systems. We can give parametric Revit MEP families to coordinate with LOD 400 Revit models, delivering a unique model tailored to your standards and project specifications.
Pipe Spool Drawings
Our team will create detailed shop spool drawings for air conditioning, heating, and plumbing lifting on-site. Each spool drawing detail will reflect exactly what that spool runs in length, including the weld joints, flanges, and connection points that support the pipe prefabrication process, thereby minimising errors during field installation.
Permit and Approval Documentation
We design detailed documents to ensure that, upon completion of the design, the building is permit-ready in terms of applicable building codes and zoning regulations. Our experienced crew enables us to obtain timely approvals to avoid project delays and create a faster route to construction.
BIM Implementation Support
Supporting your goal of implementing best practices in BIM with complete implementation support for onboarding MEP. We bring best practices and help you set up project templates and collaboration workflows to ensure BIM is adopted, promoting efficiencies and coordination on your project every time.
BIM Integration
Our firm provides the integration of MEP BIM models with other trades to produce a federated model. This Integrated model supports improved decision-making, effective trade coordination, and speedier approvals at all phases of the design and construction process.
BIM Analysis
Our BIM Analysis services provide valuable information, including clash detection reports, constructability reviews, and energy analysis for MEP systems. This information will help you enhance design performance while meeting project codes, sustainability goals, and other requirements.
Virtual Construction (VDC)
VDC is a process that can simulate an MEP installation sequence and site logistics plan. Our virtual mock-ups will allow you to plan effort phases, mitigate risks, and reduce costly overruns.
BIM Content Creation
We can create BIM content libraries, including parametric Revit families for mechanical equipment, electrical fixtures, plumbing devices, etc. This delivers consistency across projects, improving modelling and workflows for design teams.
BIM Transition Support
We will assist your team with the transition while offering training, developing standards, and providing setup support to ensure your team makes a smooth transition to BIM workflows that meet goals, are effective, and deliver ROI.
Retail Space Design
Our experts in retail space planning and drafting focus on optimizing functionality and the customer experience. We follow the safety standards and branding regulations in our designs to enhance commercial success.
Scan to BIM for MEP
Our Scan to BIM services can convert point cloud data into an accurate 3D MEP model that is fully developed and can be used for renovations, retrofits, or facilities management planning.
Why Leading MEP Designers, Contractors, and Fabricators Choose Our MEP BIM Services
With over 20 years of experience in the industry and more than 1,500 MEP BIM projects completed across various sectors, our detail-oriented MEP models are fully coordinated, code-compliant, and tailored to your specific design intentions.
Our team leverages the best BIM software, including Revit, Navisworks, and Fabmep, to produce comprehensive 3D MEP models at all stages of the process, from early systems design to interdisciplinary clash detection, and through to fabrication drawings, spool drawings, and as-built documentation.
Partnering with CAD Drafters on your MEP BIM produces a dedicated extension of your in-house team, a proactive partner that provides advanced collaboration, intelligent modelling, and project-oriented deliverables that contribute to installation efforts and limit expensive changes in the field.
We are proud to have been chosen by MEP designers, contractors, fabricators, and building owners nationwide. Our 98% satisfaction rate from clients demonstrates our commitment to quality, timely schedules, effective communication, and ultimately, their project success. Upgrade your workflows with our BIM Modeling expertise.

Who Can Benefit from Our MEP BIM Services?
At CAD Drafters, our MEP BIM services are designed to support a variety of stakeholders in the construction industry. Whether you are designing a hospital, managing a commercial development, or fabricating complex and intricate HVAC and plumbing systems, our coordinated MEP models and drawings simplify the entire process, from engineering design to pipe and duct fabrication and installation.
For MEP Designers and Engineers
By utilising our BIM modelling services, MEP Designers and Engineers can fully model and detail their intent, which reduces design conflicts, field issues, and the time spent on redesign. Accurate models and coordination will enable your design team to produce innovative and forward-thinking designs, with us handling the technical coordination.
For Contractors, Fabricators, and Facility Owners
General contractors, MEP subcontractors, and fabricators utilise our arrangements for detailed shop drawings, spool drawings, and fabrication-ready models to help transform their designs into installations. Facility owners also stand to benefit, as our accurate as-built MEP models will help make future operations, long-term maintenance, and future system upgrades as predictable and effective as possible.
Trusted Clients




How We Turn Your Vision Into Efficient MEP BIM Services: Our 9-Step Process
- Collect your design details
- Add notes & specifications
- Finish off final shop/fabrication drawing
- Make sure we meet codes
- Coordinate with structural & MEP
- Export in given formats
- Create CAD drawings (2D & 3D)
- Have an in-house review
- Keep you updated throughout
Customer Reviews



MEP BIM Samples
Discover Our Focused MEP Sub-Services for Engineering & Coordination
Why opt for MEP BIM Services from CAD Drafters
When you choose CAD Drafters for your MEP BIM services, you have chosen professionals who understand the detailed nature of mechanical, electrical and plumbing systems in today’s construction environment. We don’t just provide models; we provide coordinated, compliant models that meet the standards, making the transition from design to fabrication to installation successful.
We utilise state-of-the-art BIM platforms, including Revit, Navisworks, and FabMep, to create intelligent 3D models and shop drawings that promote collaboration, minimise rework, and expedite approvals. Our MEP experts have decades of combined experience and are dedicated to delivering clear and concise documentation, shop drawings ready to go for fabrication, precise quantity take-offs and coordination assistance with mechanical, electrical, and plumbing contractors, engineers, and general contractors, and help to keep your project on time and within budget.
From hospitals and laboratories to data centres and large commercial buildings, our BIM workflows are specifically designed to address real-world installation coordination challenges and provide tangible value to projects. In CAD Drafters, you will gain more than an ordinary service provider; you will gain a trusted extension of your team that is committed to exceptional quality, timely communication, and peace of mind on every project, no matter how complex.

Industries We Serve with Expert MEP BIM Services
Residential Housing
Commercial Builders
Hospitality and Hotels
Mixed-Use Development
Industrial Facilities
Institutional Projects
Frequently Asked Questions
1. What do your MEP BIM services entail?
Our MEP BIM services include 3D modelling of mechanical, electrical, and plumbing systems, clash detection and coordination, creation of fabrication-ready shop drawings, Revit family creation, pipe spool drawings, and quantity takeoffs.
2. Who benefits from your MEP BIM services?
Our MEP BIM Services are designed for MEP designers, contractors, fabricators, general contractors, consultants, and building owners who require accurate, coordinated MEP models that mitigate clashes, improve constructability, and facilitate approvals.
3. How do MEP BIM services help eliminate project costs?
With intelligent clash detection and multidisciplinary coordination, our MEP BIM services identify conflicts in the design stage, eliminate rework on the job site, prevent unnecessary delays, and provide accurate material takeoffs.
4. What software do you use for MEP BIM modelling?
We use Revit for modelling MEP systems, Navisworks for clash detection and coordination, and FabMep or fabrication-specific tools, as needed.
5. How do I start with CAD Drafters for MEP BIM services?
To start with, CAD Drafters is relatively easy. Simply contact us, and we will offer you a free, no-obligation consultation. We will assist you with your project requirements, provide a suitable approach for your MEP BIM, and offer a tailored proposal to ensure peace of mind moving forward.

