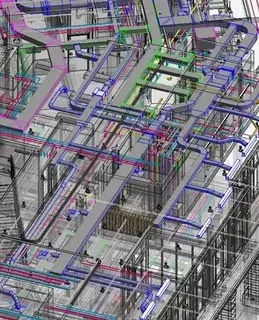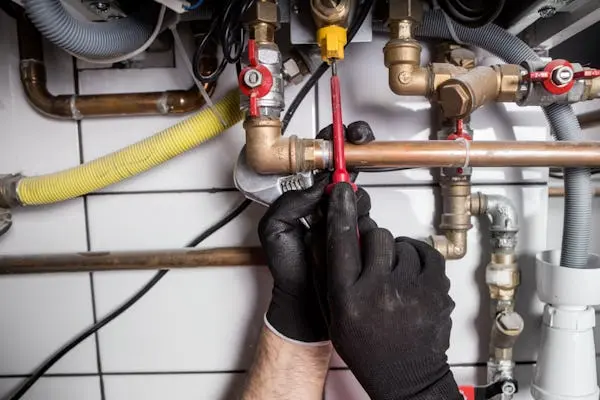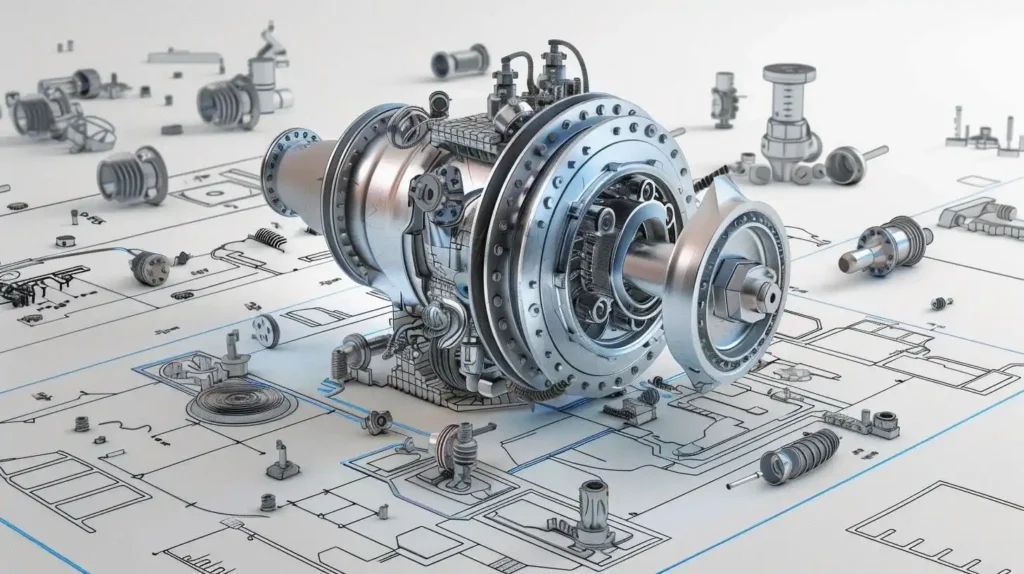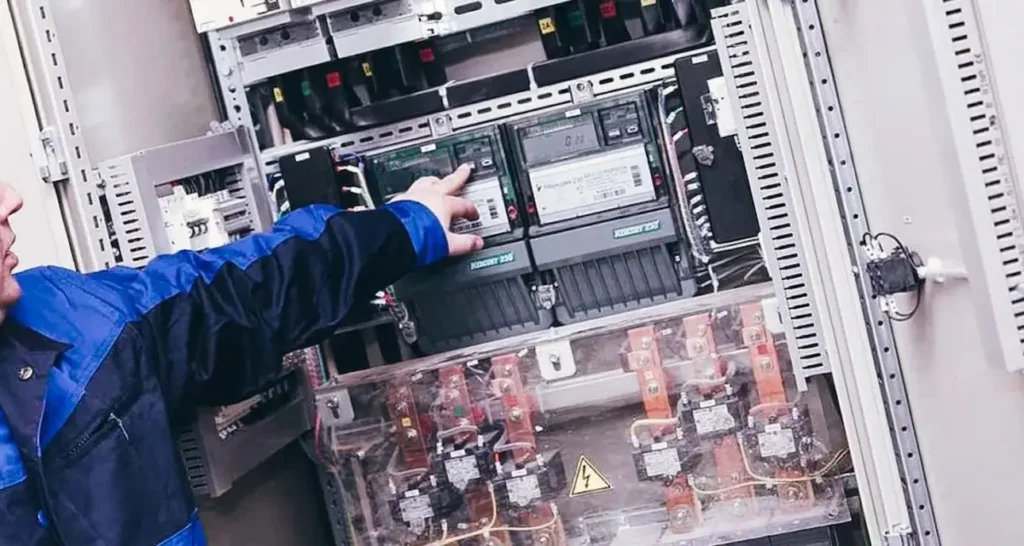MEP Drafting Services
Get precise, Code-Compliant MEP drawings using Revit and AutoCAD. We specialize in HVAC, Electrical, and Plumbing systems, minimizing field rework by 40% with a guaranteed 1-2 day turnaround.
20 +
Years Of Experience
24,000 +
Valued Clients
98 %
Client Approval Rating
MEP Drafting Services for Smooth Project Delivery
At CAD Drafters, we take on MEP Drafting services which are detailed focused and improve efficiencies for your building projects. We work in the following aspects of MEP Drafting; HVAC duct layouts, electrical riser layouts, plumbing shop drawings, and many more. Our trusted and qualified draftsman assist, general contractors, engineers, consultants, and fabricators with accurate coordinated and construction ready drawings. We can take on all projects large and small and successful projects no matter the type; high-rise residential, extensive commercial fit-out, and specialized facilities such as hospitals and labs (Featured MEP Drafting Project). Create accurate electrical systems using our Electrical Drafting expertise.
HVAC Duct & Pipe Drafting
Our team provides detailed layouts for heating, ventilation and air conditioning (HVAC) systems which includes ducting and routing systems, pipe layouts, mechanical room layouts, and more. This will ensure that complete and ongoing airflow design, well thought out and logical routing so that on-site contractors have easy installation instructions with ease and zero conflicts.
Plumbing System Drafting
Our plumbing drafting services will cover domestic water supply, drainage systems, natural gas piping, sump pits, etc. We develop precise piping layouts, isometric drawings, sectional views, and penetration drawings that satisfy code and provide a smooth transition to installation.
Electrical System Drafting
We develop clear, concise electrical plans, riser diagrams, wiring diagrams, panel schedules, lighting layouts, cable tray install routes, and distribution drawings. All electrical drafts are produced in conjunction with the mechanical and plumbing trades to alleviate the risk of an expensive clash in the future.
MEP Shop Drawings
Shop drawings help fabricators and contractors fabricate off-site and install on-site precisely what the plan specified. These drawings will include measurements, materials, and installation information, and assist clients to reduce waste, control budgets, and meet tight timelines.
Coordination Drawings
We provide fully coordinated MEP drawing which presents mechanical, electrical & plumbing and fire protection trades, in one conflict-free plan. This allows for ducts, pipes conduits and equipment to be installed without interference.
As-built Drawings
We develop accurate as-built MEP drawings in which all on-site changes and mark-ups are reflected. These invaluable records to the asset manager will not only assist with future renovation works but also for on-going building maintenance.
Mechanical CAD Drafting
From layouts for fire protection to layouts for heating and cooling equipment installation, we provide all facets of mechanical CAD drafting. Our detailed mechanical drawings allow project stakeholders to visualize system performance and allow for integrations with other trades to proceed seamlessly.
MEP BIM Coordination & Clash Detection
In addition to providing 2D drafting, we utilise BIM software to perform clash detection using either Navisworks or Revit. The before and after sequencing of clash detection prevents conflicts between MEP systems and existing structural and architectural building components prior to the commencement of construction.
Fabrication Drawings
We provide clients with detailed fabrication drawings that will allow them to prefabricate ductwork, piping, and electrical assemblies off site. One of the primary benefits of utilizing fabrication drawings is it frees up time that would otherwise be unnecessarily spent installing equipment on site. Installing equipment earlier, off site, minimizes on-site labor and allows for more quality control.
Erection Layouts
We provide the contractor with detailed erection layouts to follow during installation. Erection layouts allow for a clear identification of where to install equipment, the routing path of the systems, and the mounting details to verify the installation matches design intent.
Quantity Take-offs & Material Lists
We provide our drafts in a format that produces precise quantity take-offs & quantities lists that are generated from the drawing. These take-offs provide accurate information needed for bids, thereby speeding up the procurement process, preparing materials sooner, and keeping projects on budget and on schedule.
Final Delivery & Support
After validation, we can deliver all BIM files and facilitate their integration into your construction process, facilities management, or future phases of new projects. Ongoing support may be available, depending on the project, as it progresses.
Why Top Architects, Engineers, and Contractors Choose Our MEP Drafting Services
With 20 years of experience and thousands of completed MEP drafting projects across various industries, CAD Drafters delivers meticulous, coordinated drawings that meet the highest industry standards of design and construction, enabling you to accurately and satisfactorily complete your project aims.
We use trusted industry programs including AutoCAD MEP, Revit and Navisworks to generate easy-to-understand, clash-free drawings, fabrication details, spool drawings, and installation drawings for HVAC systems, plumbing systems, piping systems, and electrical systems to every stage of the project from the design stage through construction to after-builds.
By choosing CAD Drafters for your MEP drafting you will add a full-time independent, productive asset to your team that will provide value to the outcome of your project, proactively resolve clashes, assist with trades coordination, and add value to your documentation with a fast turn-around, reducing the chance of costly site errors with a comprehensive shop-drawing pack for your approval.
CAD Drafters has a proven track record of maintaining strong working relationships with architects, MEP engineers, contractors, and fabricators from the USA and beyond. Every client and project relationship at CAD Drafters is based on clear communication, timely delivery, and the drafting output we provide you with will work for your project and build. Our clients have a proven satisfaction rate with CAD Drafters work, and we understand the components of drafting and we add real value to you and your project. For HVAC and mechanical layouts, see our Mechanical Drafting Services.
MEP Drafting Benefits for Homeowners, DIYers, and Installers
Accurate, Coordinated Deliverables:
Our high-quality, accurate, and clash-free shop drawings and MEP layouts confirm that your HVAC, plumbing, and electrical systems are fully coordinated for minimal design conflicts and reduced field rework.
Quicker Approvals & Seamless Installations:
Our superior, detailed MEP drawings enable faster client and contractor approvals, easier off-site fabrication, and smoother on-site installations, ultimately saving you time and money.
Trade-Specific Knowledge Under One Roof:
Our MEP drafting experts work on all MEP disciplines in-house from HVAC ducts to complex electrical risers to plumbing piping systems ensuring consistent quality and coordination from design to hand off.
MEP Drafting Samples
Industry-Leading Software Tools for Unmatched MEP Drafting Accuracy
At CAD Drafters, we deliver MEP drafting services informed by the right expertise and deeper craft and knowledge with software applications.
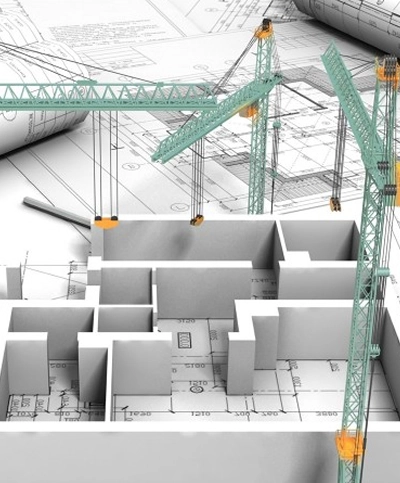
Our seasoned drafters employ the right mission-critical CAD and BIM tools to produce accurate, clash-free, fully coordinated drawings, so for each project; design, fabrication and installation becomes more streamlined. Coordinate all plumbing systems through Plumbing Drafting Solutions.
Detailed Drafting with AutoCAD and AutoCAD MEP
For all 2D drafting and shop drawing, we only use Autodesk AutoCAD and AutoCAD MEP. As part of industry standard software we can produce accurate HVAC, plumbing and electrical layouts, fabrication details, riser diagrams, and coordination drawings that are clean, standardised and ready to be submitted for approval or used in the field.
BIM Coordinating with Revit and Navisworks
For projects where 3D coordination and clash detection is required we turn to Autodesk Revit and Navisworks, with Revit we develop intelligent 3D MEP models that employ intelligent objects with data rich elements and accurate system routing; Navisworks lends itself to running detailed clash testing and coordination reviews to make sure every system fits well within the architectural and structural design, thus minimizing surprises and costly rework in the field.
Trusted Clients




How We Turn Your Vision Into Efficient MEP Drafting Services: Our 9-Step Process
- Compile your concepts and sketches
- Confirm standards compliance
- Draw your 2D and 3D drawings accurately
- Add specifications and notes
- Abstractly and systematically outline and relate structural services
- Internally QA your work
- Deliver shop/fab ready work processes
- Export in your requested format
- Continuous updates throughout
Customer Reviews



Explore Our Comprehensive MEP Drafting & Detailing Sub-Services
Why Choose MEP Drafting Services by CAD Drafters
By selecting CAD Drafters for your company’s MEP Drafting needs, you are engaging with a team of professionals that understand the vital connection between accurate documentation and success with your project.
We do not simply create drawings, we produce detailed and clash-free MEP shop and fabrication drawings that fulfill the intent of your design and the construction vision. Our skilled draftsmen and drafting coordinators collaborate continuously with architects, engineers, and trade contractors to provide accurate and clear documentation that aligns with standards and minimizes complexity for project fabrication and installation, along with any on-site crew coordination. From HVAC ducts and plumbing designs to electrical riser diagrams and extensive piping systems we bring accuracy and accountability along with a reputation for quality to all of our drawings. When you partner with CAD Drafters, we are a trusted draft partner in your process to construct smarter, coordination outcomes, and for you to be a confident project team for your organization! Upgrade your systems with MEP BIM integration.
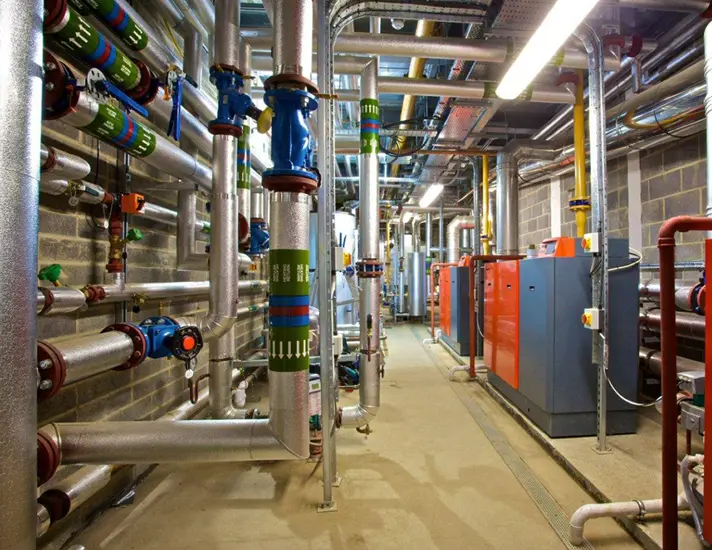
Industries We Serve with Expert MEP drafting services
Residential Housing
Commercial Builders
Hospitality and Hotels
Mixed-Use Development
Industrial Facilities
Institutional Projects
Frequently Asked Questions
What type of MEP drafting services do you offer?
We offer a full range of MEP drafting services including HVAC duct and piping plans, plumbing plans, electrical circuits and designs, riser diagrams, shop and fabrication drawings, spool drawings, penetrations drawings, and complete annotated MEP coordination drawings.
Do you use any industry standards for MEP drafting?
Yes our MEP drafting work is always done to industry standards and in compliance with current local building codes. We reference ASHRAE, SMACNA, NFPA and discipline-specific industry standards to provide you with accurate, code-compliant deliverables.
Can you coordinate MEP drawings with the architectural and structural plans?
We overlay MEP systems on the architectural and structural models, use Navisworks to identify clashes, then defer routing of the systems indicated in the models to provide accurate, coordinated, and constructible drawings to mitigate conflicts in the field.
What file formats do you deliver?
We deliver MEP drawings in any format you require, including DWG (AutoCAD), RVT (Revit), PDF, or any other format you specify to support your workflow. We also ensure the organization and layers to use your deliverables with your project files.
How quick can you finish a typical MEP drafting project?
The turnaround times depend on the scope of work and complexity, but we can definitely work with tight deadlines, and we will always deliver a quality product.
