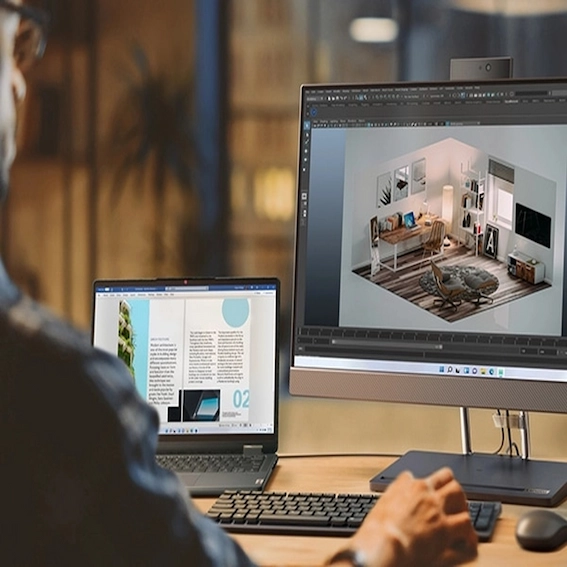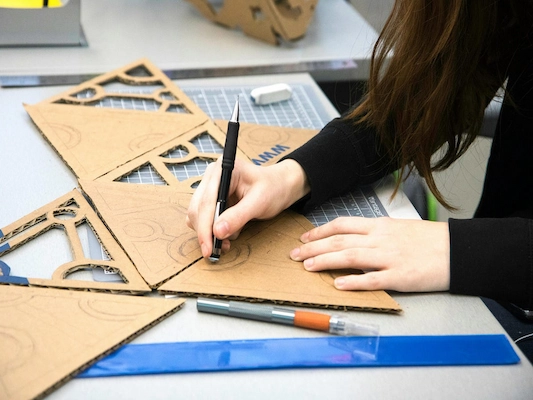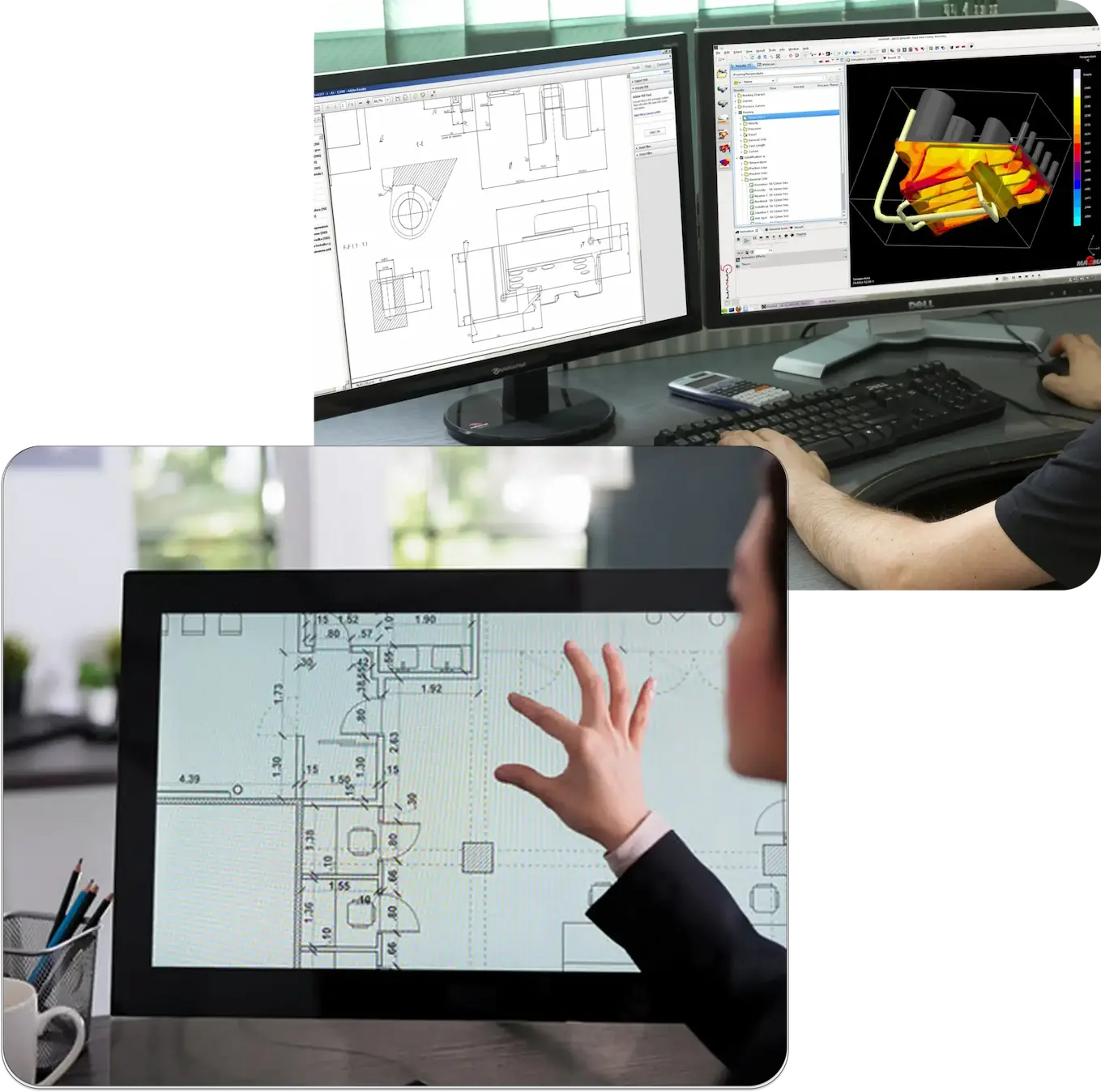PDF To CAD Conversion Services
Convert non-editable raster PDFs into accurate, scaled DWG/DXG vector formats. Our service is quick, guaranteeing a high level of precision and providing a valuable, editable asset for your project archives.
20 +
Years Of Experience
2500+
Complete projects
98 %
Client Satisfaction Rate
Precision PDF to CAD Conversion
Old blueprints, scanned images, and PDFs should not be discarded if they contain valuable design information that requires renovation, extension, or documentation change/update; static files will slow down the work. CAD Drafters PDF to CAD conversion services change your static file to CAD drawings that meet the industry requirement to change, collaborate and design, and use.
Accurate PDF to DWG conversions
Our team specializes in converting static PDF files to accurate DWG files, so your data is fully editable in AutoCAD, and other top CAD packages; we draw the accurate lines, layers and dimensions with the utmost care.
Paper blueprints to CAD files
Take paper blueprints from three decades ago, and digitize them into clean, editable CAD files. We scan, trace, and verify; ensuring all details are preserved to respect the original design intent, while modernizing your project library for efficient updates.
Scanned Images to Editable Drafts
If you only have low-quality scans or faded drawings that you wish to turn into clean editable CAD files, we can convert those scanned images using expert drafting skills and powerful CAD software into crisp, editable CAD files.
As-Built Drawings
Do you want to reflect the changes that were implemented during construction? We can convert mark-ups, redlines, and field sketches from PDF into as build CAD drawings for your records or for future projects.
Architectural PDF Conversions
We can transform architectural PDF documents, such as floor plans, elevations, sections, site plans, etc. into dimensionally correct CAD files with layers, ready to be edited or repurposed into a new project.
Mechanical PDF to CAD Drafting
Mechanical layouts, details of equipment, or manufacturing drawings in PDF format can be re-drawn to CAD with precision to ensure assemblies, parts, and specifications remain correct.
Electrical PDF to CAD Conversion
We convert electrical schematics, wiring diagrams, panel schedules, and lighting layouts in PDF format into CAD with clearly annotated data and the correct library symbols, so you can easily include them in your MEP designs.
Structural PDF to CAD Drafting
Older structural drawings can be converted into CAD with accurate dimensions and detailing provided. We can convert beams, columns, foundations, reinforcement detailing, etc. to engineering standards.
Multi-Format Output
Whether you require DWG, DXF, DGN, or some other formats, our PDF configurations to CAD conversions services can adapt to match your preferred CAD environment and project requirements.
Layered CAD Drafting
We never provide flat or merged conversions; always layered CAD drafts in a logical file structure by building elements so you can file and edit easily.
Standards Compliant
We observe local and international CAD standards, ensuring you receive compliance drawings that are in line with project codes and industry conventions, eliminating unnecessary wait times on approvals.
Quick Turnaround with Tight Deadlines
If your project is of urgent concern, our experienced team can handle even high-volume PDF to CAD conversions quickly with the utmost care for accuracy, allowing you to meet urgent timelines, thereby eliminating costly delays.
Why Leading Architects, Engineers, and Contractors Choose Our PDF to CAD Conversion Services
With more than 20 years of hands-on experience completing thousands of CAD conversions for residential, commercial, and industrial projects, we deliver accurate, editable, and fully layered CAD drawings that allow you to work with greater speed, intelligence, and accuracy by converting aging and static PDF files to CAD drawings.
Using cutting-edge industry applications including AutoCAD, Revit, and other well-known CAD software, our in-house team recreates every asset in the file, with every detail, dimension, and annotation. As a PDF to CAD conversion service, we present a replay of the file that is organized, editable, and able to integrate within your current design and engineering work processes.
When you choose CAD Drafters as your PDF to CAD conversion service, you augment your drafting team with a team of experienced professionals with specialized skills that produce conversion work which is clean, accurate, layer consistent, and ready to go from day one, reducing errors that cost time and money, enabling quicker design changes, and getting faster approval on projects.
CAD Drafters is proud to be a trusted PDF to CAD conversion partner to architects, engineers, contractors, and developers throughout North America. We pride ourselves on our 98% client satisfaction rate because we consistently deliver quality products while providing timely delivery and transparent communication with our clients to meet their project needs straightforwardly. Let us work together so you can move your projects forward confidently and consistently.
PDF to CAD Conversion Perks That Restore Editability and Accuracy
Precision & Detail Guaranteed
Each line, layer, and dimension is thoroughly reviewed and reproduced to guarantee that your CAD files are a replica of the original PDF with even the finest detail.
Fast Turnaround
We make high-volume or legacy drawing conversions fast, easy, and effortless, via our seamless process that generates rich, editable, clean CAD files ready for immediate design, edits, and construction.
Formats and Standards
Your converted files will be published in either DWG, DXF, or preferred CAD format, fully organized based on your specific industry standards and drawing conventions.
PDF To CAD Conversion Samples
PDF to CAD Workflows for Flawless Results
Turning old drawings and scanned documents into clean editable CAD files takes much more than drawing some lines it takes process automation for a proven process, advanced technology, and supervision from our expert professional team. At CAD Drafters, we have a process for converting PDF to CAD that guarantees every file is done accurately, with a clear layering system, and in compliance with the original project guidelines.

Teamwork and Feedback
From the start of the project, we have been working with you to understand the original PDF files and what you need the files for after the conversion. Sometimes there are clear markups or redlines, and sometimes there are scanned images that are less than clear. We confirm the complexities of the drawing, have a layered system set in place so it is easy to make and check queries on areas of the drawings, and we send you drafts over each step of the project for feedback.
Final Files Quality Control and Return
After the drafting is complete, each CAD file converted goes through our quality check line of fire. During the quality check phase, we verify dimensions, check layers on the files, and confirm you are in compliance and using industry standard text, symbols, references, etc., and your internal templates. After we review and quality check the drafting files scale, dimensions, accuracy, and layering, we will submit final files in the format preferred, i.e., DWG, DXF, etc., or whatever format you require. As we return the original files to you, you will be able to plug these files.
Trusted Clients




From Design to Drawings
- Take your design input
- Add notes and annotations
- Create fabrication outputs
- Review codes and standards
- Add structural/MEP requirements
- Deliver in your format
- Draft in CAD
- Review internally
- Keep you updated.
Customer Reviews



Discover Our Rapid PDF to Editable CAD Conversion Sub-Services
Why Choose CAD Drafters for PDF to CAD Conversion?
When you choose CAD Drafters to handle your PDF to CAD conversion projects, you tap into a recognized team of professionals that pride themselves on precision, trustworthiness, detail orientation, and professionalism. As you are aware, access to accurate and editable CAD files is mission-critical to the flow of work through the life cycle of a project. Workflows can be smooth, revisions can be done efficiently, and permitting can be streamlined when we are not translating legacy blueprints, scanned rough sketches, or PDF documents. We will transform your documents into well-resolved CAD drawings with all the proper structures and layers while keeping in compliance with industry standards, which saves serious time and potential headaches later on. With transparency of communication, quick turnaround times, and a history of delivering quality conversion services to clients throughout North America, CAD Drafters makes it easy to keep you and your projects moving forward.

Industries We Serve with Expert PDF To CAD Conversion Services
Residential Housing
Commercial Builders
Hospitality and Hotels
Mixed-Use Development
Industrial Facilities
Institutional Projects
Frequently Asked Questions
What is PDF to CAD conversion and how would I need such a service?
PDF to CAD conversion is converting static sourced PDF drawings scanned drawings, or older drawings from a different generation to editable CAD file types, such as DWG, or DXF. Because CAD allows you to make exact edits, updates and revisions to a drawing, you will not have to go through the redrawing process from scratch, saving you time and making sure that your files meet present day drafting industry practices.
What types of drawings can you convert from PDF to CAD?
We can convert all types of PDF generated drawings, to editable CAD types. Including but not limited to: architectural floor plans, site plans, elevations, sections, structural details, MEP drawings, electrical schematics, etc. No matter what your project is – residential, commercial, or industrial, we will provide accurate, clean, and editable CAD files, that are ready to use in your design and construction processes.
Will my converted CAD files be accurate?
Yes! Technical accuracy is the foundation of our service. Our experience CAD drafters check all dimensions, layers, linetypes, and annotations; and ensure that the converted files are identical to the original drawings, and meet modern drafting standards for your industry.
Are you able to handle large or complicated PDF to CAD jobs?
We are! No matter if you have one file, or hundreds – we can handle any size batches or complex multi-page drawings efficiently.
What are the steps to get started with your PDF to CAD services?
Getting started is simple! We can be reached via our website, or you can email us your PDF files and any requirements. We will review your project, provide a quote for the work, and offer you a free, no-obligation consultation on timelines and deliverables.

