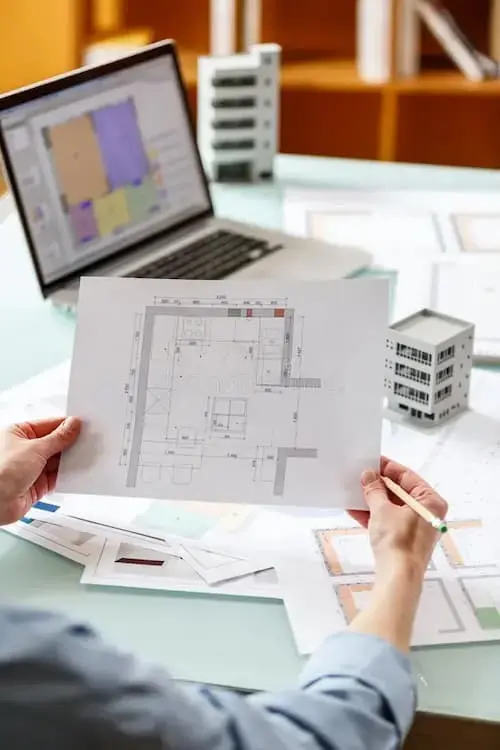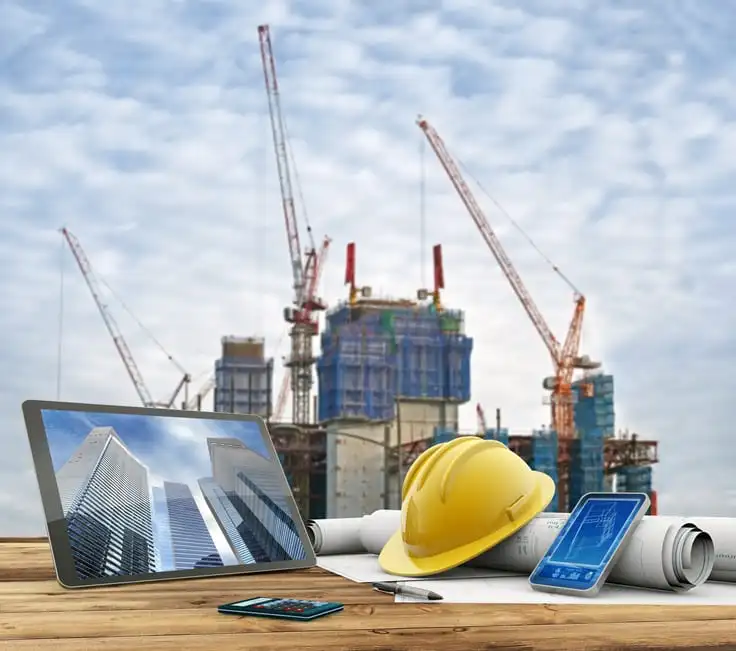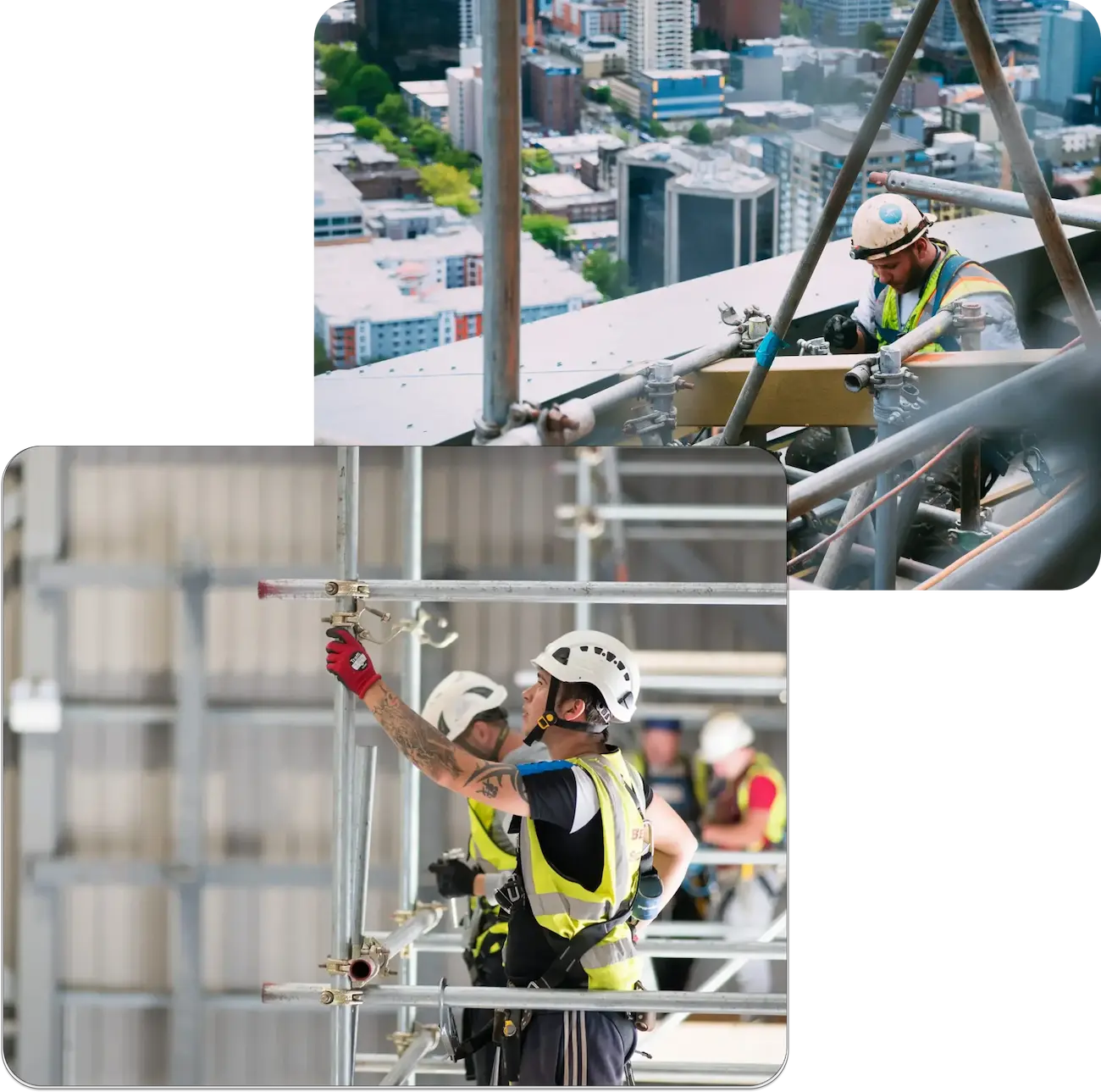Photorealistic Rendering Services
Achieve stunning realism for marketing and approvals with our photorealistic exterior and interior visualizations. Our expertise delivers high-impact assets quickly, ensuring your design vision is captured perfectly.
20 +
Years Of Experience
2009
Photorealistic Rendering Since
98 %
Client Satisfaction Rate
Bring Designs to Life with Photorealistic Rendering Services
Rendering Exterior
We work tirelessly to produce photorealistic exterior renderings that interpret building facades, materials, landscapes, lighting, and the surrounding environment. They are an excellent way to demonstrate the design details of residential homes, commercial buildings, and mixed-use developments from varying perspectives and times of day.
Rendering Interior
We can create interior renderings that demonstrate every detail of the space, from furniture layouts to texture, color scheme, lighting effects, and materials that provide a vision of the space after construction is complete. These are great for interior designers and marketing, and can be pretty impactful visually and emotionally.
Architectural Walkthrough
This experience engages a client or investor and allows them to navigate through your design while in motion, ultimately improving their interaction with the flow, scale, and intent of the design.
360 Virtual Tour
Our 360° virtual tour allows an immersive, navigational viewing experience of your design as though the user is physically there. This works great in real estate, hospitality, and commercial property listings and gives users an experience they cannot get from traditional photographs or videos, which assists with remote engagements and decision-making.
3D Floor Plan Rendering
We visualize your building and its layout through top-down, isometric, or perspective 3D floor plans that outline the walls, doors, furniture, and material finishes. This assists clients, buyers, and contractors with their understanding of the spatial layout and use of each area.
Landscape Rendering
Our landscape rendering service utilizes photorealism to accurately depict a wide range of exterior settings, from gardens and walks to patios and pools. These renderings are often beneficial to architects and developers who want to communicate site planning, seasonal features, and sustainable components to clients.
Photomontage services
Our photomontage services utilize both 3D software renders and existing site photography to provide accurate, context-aware visualization of building proposals. Photomontages help clients visualize how the proposed building would look in context with its actual surroundings, and are a critical part of the zoning, permitting, and community presentations.
Product Rendering
We create photorealistic 3D representations of consumer and industrial goods for use in marketing, prototyping, or investor presentations. Product renderings capture every element of the design, for instance, material textures (or absence), light angles, and functional orientations, adding realism and accuracy before production.
Product Animation
For mechanical and electronic parts, our animated product rendering services can include movement, assembly, and usage. Animated renderings provide identifiable components that customers can interpret as cohesive examples of experience or process, increasing their clarity in presentations when pitching or launching a product.
Commercial Rendering
We provide commercial renderings of your project, including office buildings, retail stores, shopping malls, and co-working spaces. Whether you are producing the commercial rendering for a proposal or marketing material, we can provide your project with perfect lighting, furniture, signage, and material finishes. Few things stand out more than a good visual example.
Residential Rendering
We provide high-resolution renderings of single-family residences, townhomes, condominiums, and villas, which refer to the appropriate aesthetics and styles for the relevant market. These renderings are a powerful tool for developers and agents to spur interest long before actual construction is underway.
Virtual Staging
We digitally furnish and decorate empty properties to demonstrate their potential. This cost-effective option allows real estate agents and developers to better market vacant spaces by showcasing them as furnished, functional, and livable spaces rather than as empty shell photos that imply staging costs!
Why Architects, Developers, and Designers Choose Our Photorealistic Rendering Services
We help real estate developers, architects, interior designers, and marketing agencies present unbuilt space with a realism that has meaning and drives engagement. Whether it’s a single dwelling residence, commercial development, hospitality venue, or retail design, we produce visualizations that share spatial concepts with clarity and adrenaline.
Utilizing industry-standard software (3ds Max, V-Ray, Lumion, Revit), we will create a rendering that associates every texture, light, material finish, or design element with realistic detail. We take your plans and elevations and develop immersive visuals that not only look good but serve factual purposes for the client presentation, planning approvals, investor communication, or pre-sale marketing campaign. Our visualizations reduce risk, manage stakeholder alignment, and speed buy-in.
Partnering with CAD Drafters means you have a dedicated professional looking after accuracy, branding, quality, and visualization strategy. With our scalable production abilities, global delivery model, and collaborative communication, your project will be supported from concept to completion. Our high-quality, high-resolution rendering offers an experience that requires ‘realism’ as directed in your brand standards; we don’t show your vision; we reproduce your vision with realism that converts your audience.
Photorealistic Rendering Perks That Captivate Clients and Investors
Unmatched Visual Accuracy
We use industry-leading rendering software and techniques to create photorealistic renderings that accurately represent your design. We matched everything from material and texture fidelity to realistic lighting and shadows. We develop drawings that accurately visualize your project before it exists.
High Quality, Fast Turnarounds
Tailored to You
Photorealistic Rendering Samples

Our Seamless Workflow for Photorealistic Rendering Services
Whether you are visualizing a new building, product showcase, or enhancing marketing material, we take a step-by-step approach to ensure a simple, consistent, and high-quality process every time. We work closely with architects, designers, real estate developers, and product manufacturers to ensure your output represents your vision in the finest detail.
1. Design Input, Consultation & Briefing
The design starts with an in-depth consultation where we can take your requirements, review your reference files (CAD files, floor plans, elevations, mood boards, sketches, or site photographs), and discuss visual preferences like angles, lighting, materials, and brand. We analyse all input and create a detailed brief and timeline. We can also suggest types of renderings (static, 360°, walkthrough, etc.) based on your objectives.
2. Draft rendering, review, and final output
After we've completed the initial modelling, we will send low-res draft renders for you to review. This allows you to feed back on aspects like camera positions, textures and colours, furniture, and landscaping. Once the revisions are finalised and approved, we will enhance the render with light effects, shadows, and reflections, and then apply any post-production to deliver the high-resolution photorealistic images or video animations. The final deliverables will be optimised for your chosen format: print, web, VR, or presentation decks to ensure maximum impact and usability across your platforms.
Trusted Clients




Step-Wise Drafting
- Take your inputs
- Confirm standards
- Create CAD drawings
- Add dimensions
- Add notes
- Add system info
- Review internally
- Send files for shop-ready drawings
- Package files for deliverables
Customer Reviews



Explore Our High-Fidelity Photorealistic Rendering Sub-Services
Why Choose CAD Drafters for Photorealistic Rendering Services?
At CAD Drafters, we are a trusted photorealistic rendering service provider because of our accuracy, design knowledge, and commitment to our clients’ success. With 30+ years of experience in architectural visualizations, we’ve helped many architects, developers, and designers in the U.S., U.K., Canada, and Europe bring their ideas to life, initially engaging clients with stunning visuals to aid in decision making. Our rendering artists use advanced software such as 3ds Max, V-Ray, Lumion, and Revit to create hyper-realistic images. We showcase designs by accurately portraying light, material, texture, and spatial elements in a visual narrative. CAD Drafters offers alternatives in delivery methods, delivers quickly, and collaborates with you to reach your project’s vision, in your timeframe. When you use CAD Drafters, you’re working with individuals who understand both aesthetics and architecture. Your results will not only look incredible, but will also be a technically solid representation of your designs.

Industries We Serve with Expert Photorealistic Rendering Services
Residential Housing
Commercial Builders
Hospitality and Hotels
Mixed-Use Development
Industrial Facilities
Institutional Projects
Frequently Asked Questions
1) What is photorealistic rendering, and how does it differ from standard 3D rendering?
Photorealistic rendering is often recognized as advanced rendering defined by lighting, textures, and digital recreation of real-world materials to produce imagery that resembles photographs.
2) What industries use photorealistic rendering?
Photorealistic renderings are widely utilized in the architecture, real estate, interior design practice, construction industry, product development, and marketing.
3) What do I need to give you to get started?
Typically, at the beginning of a project, you can provide our team with architectural drawings, CAD files, floor plans, sketches, and reference images. We can also alpha work with color palettes and/or color samples, as well as mood boards, to ensure the rendering’s message aligns with your expectations. If need be, we can assist with developing your model, right from the ground up; all you have to do is ask.
4) How long does it take to make a photorealistic rendering?
Timelines of a photorealistic render are relative to the scope, complexity, and the number of revisions required. A standard room render and/or product render could take anywhere from 2-4 business days, while a large architectural render could take 1-2 weeks.
5) Once I receive the render, can I request revisions?
Yes! In all of our quotes, photographs, or render projects, we will include a set number of revisions to customize finer details and fine-tune areas such as textures, lighting, furniture arrangement, camera placement, etc.

