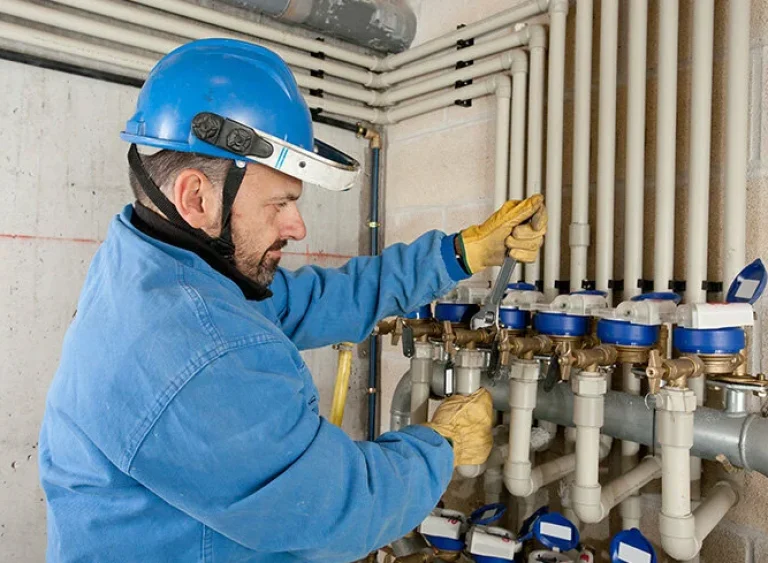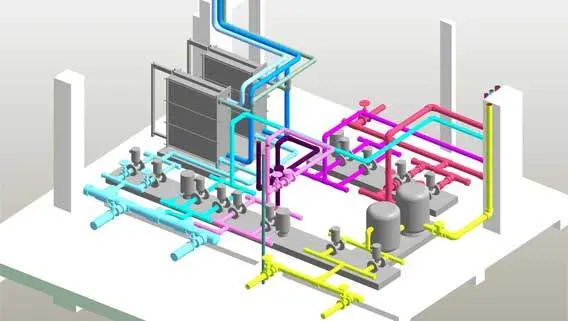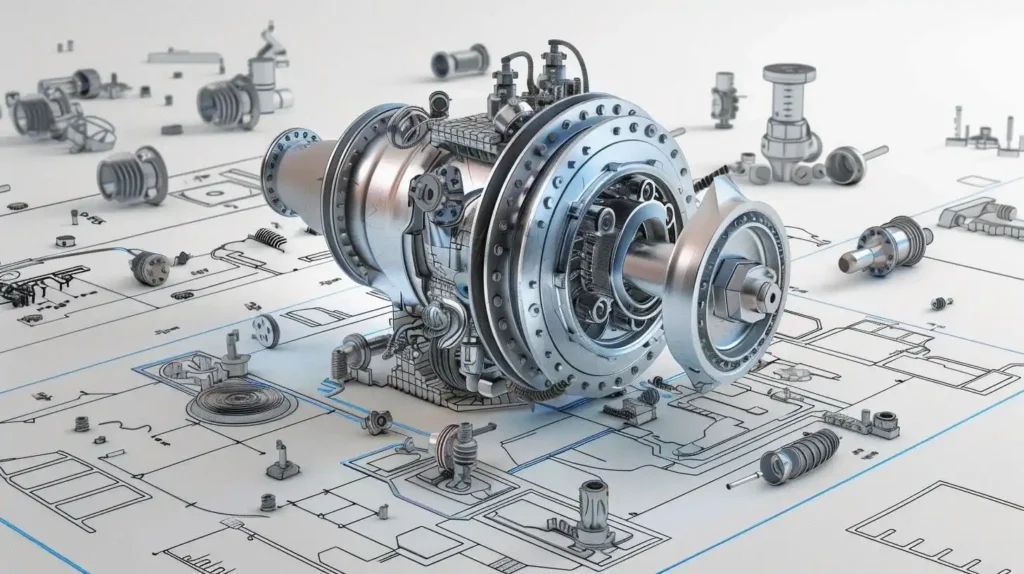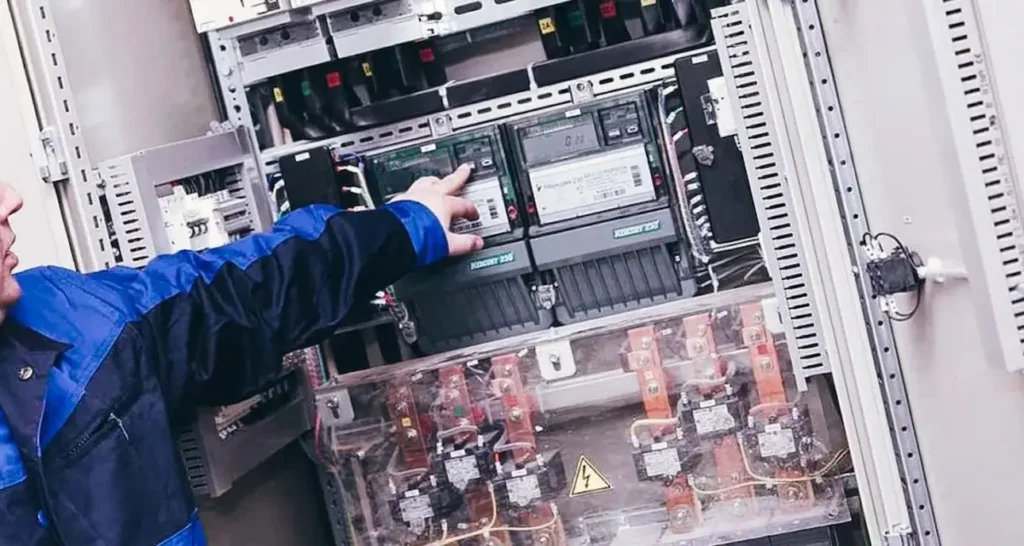Plumbing Coordination Services
Achieve a 100% clash-free plumbing installation using Navisworks coordination. We ensure pipe routing optimization and vertical stack alignment, leveraging our 20+ years of expertise in BIM for mechanical systems.
1,000 +
Custom Drafting Projects Complete
24,000 +
Satisfied Clients
98 %
Client Satisfaction Rate
Plumbing Systems with Expert BIM Coordination
CAD Drafters‘ Plumbing Coordination Services are set up to enable contractors, plumbing designers, and MEP professionals to work smarter, faster, and eliminate wasted time and costly surprises. Pulling together high-quality, clash-free, and coordinated plumbing models, we can help ensure every last pipe, pump, tank, and fixture is coordinated with your mechanical, electrical, architectural, and structural systems, thereby taking the uncertainty out of working on-site.
Plumbing Model Development
We perform plumbing system model development at levels of development 100 through 500, within which we incorporate plumbing systems and their related component, including pumps, valves, tanks, and traps, all of which are modeled to scale with proper connections and routing.
Above Ceiling and Underground Building Coordinating
Our experience with above-ceiling and underground plumbing coordination enables us to proficiently integrate plumbing systems, including drains, water supply lines, vent stacks, and stormwater systems, with alignment to other disciplines.
Clash Detection & Resolution
Our professionals will perform numerous clash detection tests in Navisworks and Revit to identify hard and soft clashes between plumbing systems and other trades, preparing our team to resolve them before the construction phase.
Custom Plumbing Revit Families
CAD Drafters develops custom plumbing Revit families with extensive data parameters for scheduling, fabrication, and maintenance.
Coordination with Other Trades
We work closely with mechanical, electrical, fire protection, structural, and architectural trades to ensure that plumbing does not compromise structural beams, ductwork, electrical conduits, and other critical components.
Design Change and Adjustment
When clashes or site limitations arise, our team will work closely with your designers and contractors to update the plumbing model and implement approved design changes quickly.
Coordination Ownership
Our BIM coordinators are dedicated to your project from schematic design through to construction documents. They will attend onsite meetings, gatekeeper meetings, and/or virtual meetings for the purpose of coordinating and providing guidance on the plumbing design.
Detailed Clash Reports
We provide detailed clash reports that clearly explain areas of concern and indicate whether the issues have been resolved or are still pending. Your team needs to know where things stand.
Onsite & Remote Support
Whether you need to coordinate onsite or use virtual BIM collaborations, CAD Drafters will adapt to your project’s needs to keep the workflow smooth and responsive.
Pre-Construction Validation
Before you sign-off, we put the plumbing model through a preliminary QA process to ensure that all plumbing systems are clash-free, constructible, and code-compliant.
Fully Integrated Construction Model
Your final product will be a fully integrated plumbing model that is coordinated with the mechanical, electrical, and structural systems. A model that you can rely on for a coordinated build.
Improved Cost and schedule control
Our Plumbing Coordination Services will keep you on track with tight project schedules and help you minimize costly change orders that require rework or field adjustments. You will be able to confidently manage your construction budget too.
Why Top Architects, Engineers, and Contractors Choose Our Plumbing Coordination Services
With decades of experience and numerous plumbing BIM coordination projects completed across the country, we provide you with a clash-free plumbing system model rich in detail and seamlessly integrated with your architectural, mechanical, electrical, and structural designs, maximizing buildability and minimizing design changes.
We utilize industry-leading tools and technologies, including Revit, Navisworks, and AutoCAD, to create precise plumbing system models. These models enable advanced clash detection and generate clear, organized construction documentation that meets international standards. By outsourcing your plumbing coordination to CAD Drafters, you obtain a coordinated team partner that proactively identifies and solves clashes, assists your team in coordination meetings, and coordinates all piping, pumps, tanks, and fixtures. Hence, everything in your building footprint is as it should be, saving you the time, cost, and hassle of rework.
As a trusted BIM coordination partner for general contractors, MEP professionals, architects, and plumbing subcontractors, we are proud to guarantee outstanding project delivery and maintain a reputation for effective communication and responsiveness, ensuring 98% client satisfaction as proof of our commitment to quality, collaboration, and successful project outcomes. Integrate mechanical, electrical, and plumbing layouts through MEP Drafting Services.
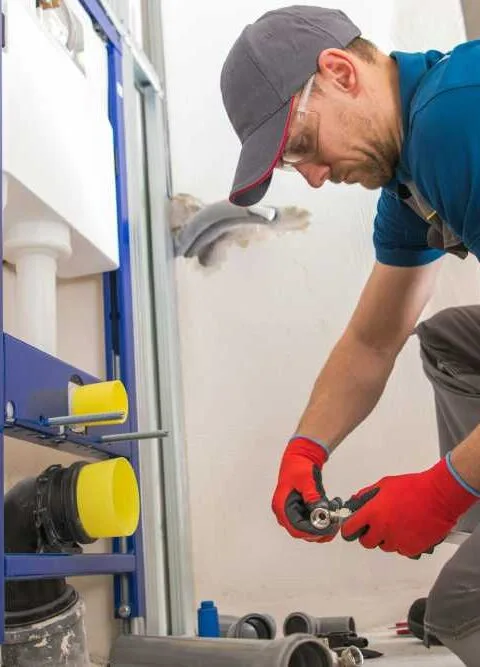
Streamlining Your Plumbing Systems with a Proven Coordination Process
Systematic Clash Detection and Resolution
Our coordination process starts by loading the plumbing BIM template in accordance to the project standards and verifying architectural coordinates for proper alignment. We model the complete plumbing assembly, including pumps, tanks, filtration equipment, sumps, and traps. After completing the plumbing model, we run clash detection in conjunction with the BIM trades using industry-leading software such as Navisworks. This way, soft and hard clashes with structural beams, HVAC ducts, electrical conduits.
Collaborative Meetings and Design Updates
Our CAD Drafters team implements approved design changes in all associated plumbing models simultaneously, allowing us to provide ongoing updates and new clash reports that keep all stakeholders fully informed. The end product is an integrated, complete, and constructible plumbing system that interacts appropriately with other trades, avoiding the potential for rework and wasted time in site.
Trusted Clients




How We Turn Your Vision Into Efficient Plumbing Coordination Services: Our 9-Step Process
- Add your design sketches.
- Confirm if it meets code
- Draft in 2D and 3D.
- Add notes, dimensions, etc.
- Compile structural and MEP notes.
- Hold an internal review for accuracy.
- Create drawings for CNC/shop.
- Export to the final file formats.
- Keep updating you until project completion.
Customer Reviews



Plumbing Coordination Samples
Review Our Specialized Plumbing System Coordination Sub-Services
Why Choose Plumbing Coordination Services by CAD Drafters
When choosing CAD Drafters to act as your plumbing coordination specialists, you are choosing a team of professionals that understand how integral seamless plumbing integration is to the success of your plumbing project. Our plumbing professionals will provide precise, clash-free plumbing models that are in harmony with mechanical, electrical, structural, and architectural systems. All leading to a resolution of design conflicts prior to installation. From creating custom Revit families, to clash detection, to design evolves in real-time, we produce, coordinated, constructible models that limit costs to both the project and the contractors time schedule. With our ability to clearly communicate, help solve problems proactively, and stay on schedule, CAD Drafters is your trusted Plumbing BIM coordination partner for doing books right every time.
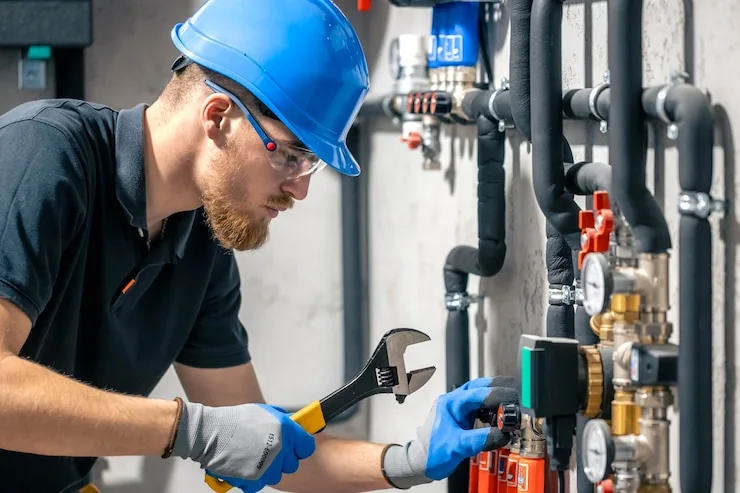
Industries We Serve with Expert Plumbing Coordination Services
Residential Housing
Commercial Builders
Hospitality and Hotels
Mixed-Use Development
Industrial Facilities
Institutional Projects
Frequently Asked Questions
What plumbing BIM coordination means to you and why is it important?
Plumbing BIM coordination involves developing an intensely detailed 3D model variation of the plumbing systems within your building and assuring the model is fully integrated and clash free with all other building systems including specific elements of mechanical, electrical, structural, and architectural.
What plumbing components do you coordinate in your models?
We coordinate all major plumbing components across scenarios, including pumps, water storage tanks, pool filtration systems, sumps, sewage pits, grease and sand traps, piping networks and any individual components you may need to incorporate for your project.
Can you provide clash detection reports while coordinating the plumbing drawings?
Absolutely! During the plumbing coordination process, we conduct multiple clash detection tests using Navisworks and Revit to identify both hard and soft clashes between the plumbing system and all other associated disciplines.
How does your team work with our design team and construction team?
Our plumbing coordination team works in collaboration with your plumbing designers, subcontractors, general contractors, and other tradespeople to coordinate and agree on design modifications, incorporating those changes into the coordinated model.
What types of projects or industries can we work together on using your plumbing coordination services?
We can support practically any type of project that involves plumbing and piping systems. The industries we support include commercial construction, the healthcare industry, large-scale residential developments and Industrial plants.
