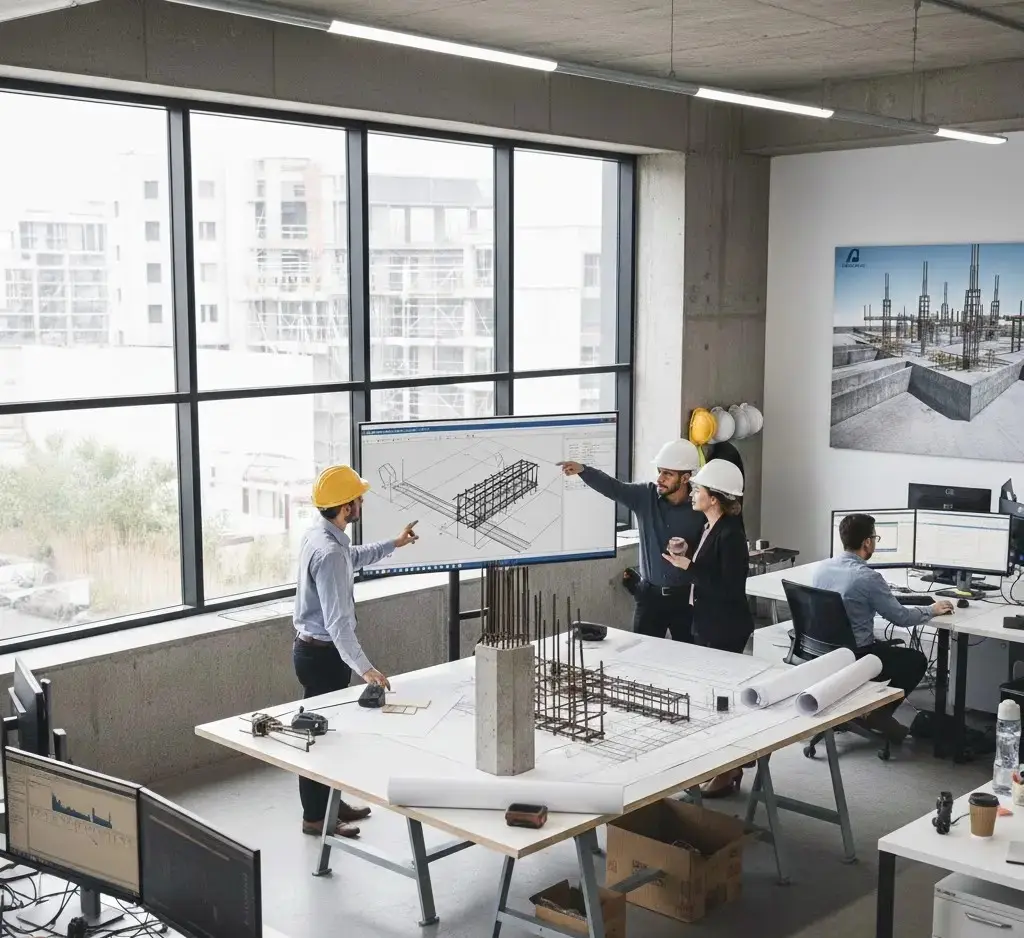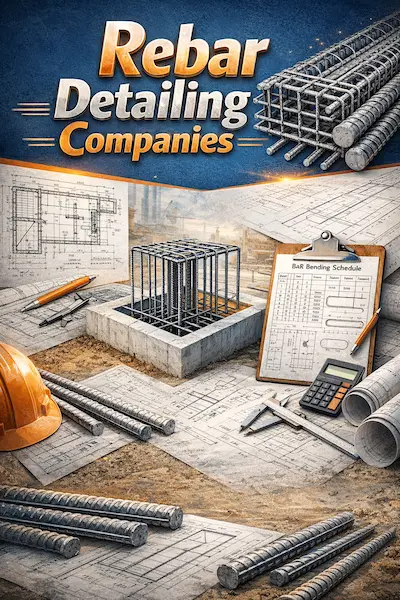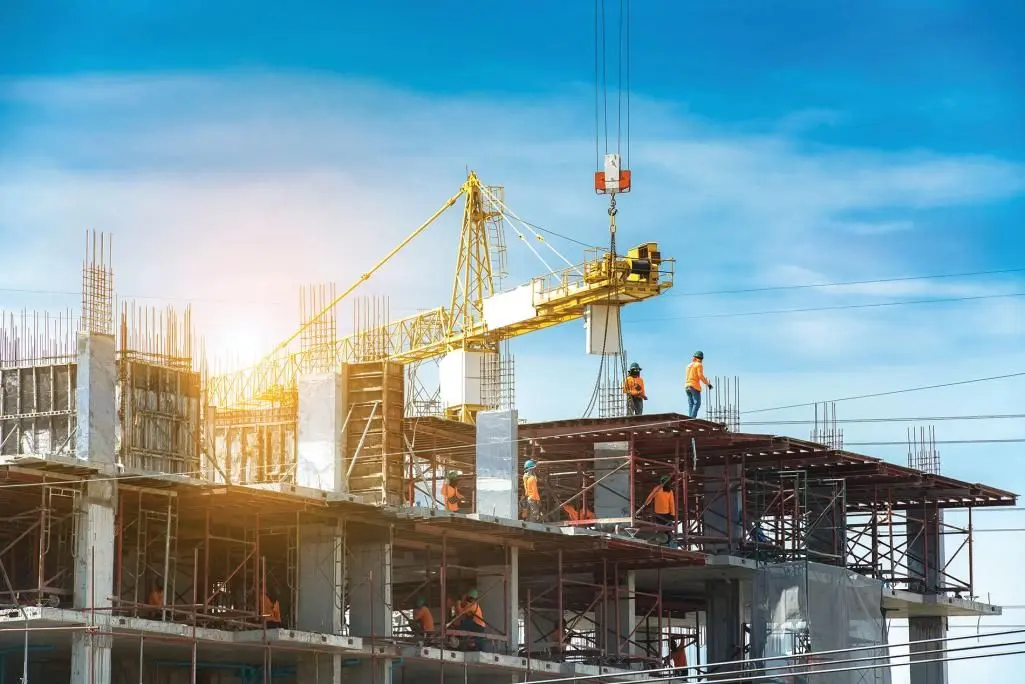Rebar Detailing Services
Get precise rebar shop drawings and bar bending schedules (BBS) for foundations and structures. Our detailing minimizes concrete placement errors, ensuring material optimization and a quick project turnaround.
24-48 hours turnaround
BIM-Enabled Since 2009
Reduces Rework 40%
Rebar Design & Detailing Services Types
Rebar detailing is never one-size-fits-all. Each structure demands its own logic, spacing, and sequencing. Our rebar design & detailing services cover multiple construction scenarios, adapting to load paths, site limits, and real-world build conditions.
Structural Rebar Detailing
We prepare precise rebar details for beams, columns, slabs, and foundations. Bar sizes, spacing, bends, and laps are clearly defined, reducing confusion during fabrication and minimizing costly adjustments during installation.
Rebar Design Coordination with Engineers
Our rebar detailers work closely with structural engineers to interpret design intent correctly. We flag conflits early, resolve ambiguities, and align detailing with structural calculations, not assumptions or generic standards.
Reinforcement Shop Drawings
Clear, readable shop drawings are produced for fabricators and site teams. Each drawing focuses on placement logic, bar marks, and sequencing, helping crews move faster without constantly asking for clarifications.
Bar Bending Schedule (BBS) Preparation
We generate accurate BBS documents listing lengths, shapes, quantities, and weights. This improves procurement accuracy, controls wastage, and makes on-site inventory management far less chaotic.
Rebar Detailing for RCC Structures
From residential buildings to large commercial frames, we detail reinforcement for reinforced concrete structures with attention to load transfer, cover requirements, and constructability across different pours and stages.
Foundation and Footing Rebar Details
Footings, pile caps, and raft foundations need special care. We detail reinforcement layouts that respect soil conditions, column loads, and excavation limits, while keeping placement practical for field crews.
Bar Bending Schedule (BBS) Preparation
We generate accurate BBS documents listing lengths, shapes, quantities, and weights. This improves procurement accuracy, controls wastage, and makes on-site inventory management far less chaotic.
Seismic Rebar Detailing
For seismic zones, we apply code-compliant detailing for confinement, hooks, and spacing. The focus stays on ductility and safety, not just passing checks on paper. We use AISC, NISD, and OSHA compliant models. These improve accuracy and reduce clashes.
Rebar Detailing Outsourcing Services
As a rebar detailing company, we support contractors and engineering firms through flexible outsourcing. You get skilled rebar detailers, consistent output, and faster turnaround, without expanding your internal team.
Outsource Rebar Detailing Services
Outsourcing rebar detailing services is no longer about cutting corners. It is about control. When schedules tighten and internal teams stretch thin, an experienced rebar detailing company brings balance back into the workflow.
By choosing to outsource rebar detailing services, contractors and engineers gain access to dedicated rebar detailers who focus only on reinforcement logic, not distractions. CAD Drafters handle rebar design & detailing services with a practical mindset, clear rebar details, constructible layouts, and drawings that make sense on site. Our rebar detailing service fits into existing project systems without friction. Time zones become an advantage. Deadlines stop slipping. Revisions get resolved faster because the drawings are built with coordination in mind. Unlike many rebar detailing companies that rely on rigid templates, we adapt to your standards, codes, and preferred detailing styles. The result is consistent output that feels internal, not outsourced. Outsource the detailing. Keep the decision-making. Let your team focus on building while we handle the steel beneath it all.
Reliable Rebar Detailing Outsourcing Services Benefits
Reduced Internal Workload
Outsourcing rebar detailing services frees engineers and project managers. It avoids use of repetitive detailing tasks. This practice allows them to focus on coordination, approvals, and decision-making instead of chasing bar marks and revisions.
Faster Drawing Turnarounds
With a dedicated rebar detailing service running in parallel, shop drawings and rebar details move forward without waiting for internal bandwidth, helping fabrication and site work stay aligned with tight schedules.
Consistent Drawing Standards
Working with established rebar detailing companies ensures uniform detailing styles, clear documentation, and predictable deliverables, even when multiple projects run simultaneously across different teams.
Get Samples From Our Rebar Detailers
Two Primary Software Use To Model Perfect Rebar Details
Accurate rebar details are not driven by software alone, but the right tools remove guesswork. We use platforms that support constructible modeling, clear documentation, and smooth coordination between rebar design, detailing, and fabrication teams.

AutoCAD for Rebar Detailing
AutoCAD remains a dependable choice for many rebar detailing services, especially on projects that demand flexible detailing standards. Our rebar detailers use it to create clean, readable drawings with full control over bar placement, annotations, and layering. It allows fast revisions when site conditions change and works well for contractors who prefer traditional workflows. For rebar detailing outsourcing services, AutoCAD also ensures compatibility with client templates, approval processes, and existing drawing libraries without forcing workflow changes.
Tekla Structures for Rebar Modeling
Tekla Structures is used when precision and data depth matter most. It allows rebar design & detailing services to move beyond 2D, creating fully modeled reinforcement that reflects real bar behavior. Clash detection, accurate bar bending schedules, and quantity takeoffs are built into the process. For complex structures, Tekla helps rebar detailing companies reduce errors before fabrication begins, not after steel reaches the site.
Trusted Clients




9 Reasons Why We Are Better Than Other Rebar Detailing Companies
- Field-first detailing mindset
- Experienced rebar detailers
- Clear, buildable drawings
- Fast revision handling
- Flexible outsourcing models
- Code-aware detailing approach
- 3 bulletsConsistent drawing standards
- Practical coordination focus
- Reliable delivery timelines
Testimonials That Speak For Themselves



Rebar Detailing Company For Every Corner Of The US
- Commercial Buildings
- Residential Projects
- Government Institutes
- Hotels And Resorts
- Apartments
- Industrial Buildings
Rebar Detailing Company For Every Corner Of The US
Construction does not look the same in every state, and neither should rebar detailing. As a nationwide structural steel shop drawings company, we support projects across the entire United States while adapting our approach to regional construction practices, codes, and approval workflows.
Our rebar detailing services are active in major construction markets such as California, Texas, Florida, New York, Illinois, Georgia, Washington, Arizona, North Carolina, and Colorado. We also work extensively in growing regions, including Ohio, Pennsylvania, Michigan, Virginia, New Jersey, and Massachusetts. From dense urban builds to wide-footprint developments, our rebar detailers adjust detailing logic to match local expectations. Regional-based detailing means more than changing notes on drawings. It means understanding seismic requirements in California, wind considerations in Florida, cold-weather detailing in northern states, and fast-track schedules common in Texas and the Midwest. By offering rebar detailing outsourcing services nationwide, we ensure consistent quality while respecting local standards. No matter where your project breaks ground, our rebar design & detailing services align with how construction actually happens there.

Industries We Serve with Expert Rebar Detailing Services
Residential Housing
Commercial Builders
Hospitality and Hotels
Mixed-Use Development
Industrial Facilities
Institutional Projects
Frequently Asked Questions
What do you actually include in rebar detailing services?
We produce rebar shop drawings, bar bending schedules, and placement details that fabricators and site crews can follow without guessing. The focus stays on buildability, not decorative drawings.
Can we outsource rebar detailing for only part of a project?
Yes. Some clients send only slabs or foundations. Others need help with revisions. Our rebar detailing outsourcing services work for small scopes without forcing full-project commitments.
How do your rebar detailers deal with late design changes?
Changes happen. We revise affected areas, highlight what moved, and reissue clean drawings. Nothing confusing, nothing hidden. Old versions are clearly marked to avoid site mistakes.
Do you follow US codes for different states?
Yes. We work with ACI standards and project-specific requirements. Regional rules are reviewed before detailing starts, so rebar details align with local expectations, not generic assumptions.
Why hire a rebar detailing company instead of doing it in-house?
In-house teams get overloaded. A dedicated rebar detailing company keeps drawings moving, reduces errors, and saves time without adding long-term payroll or training headaches.

