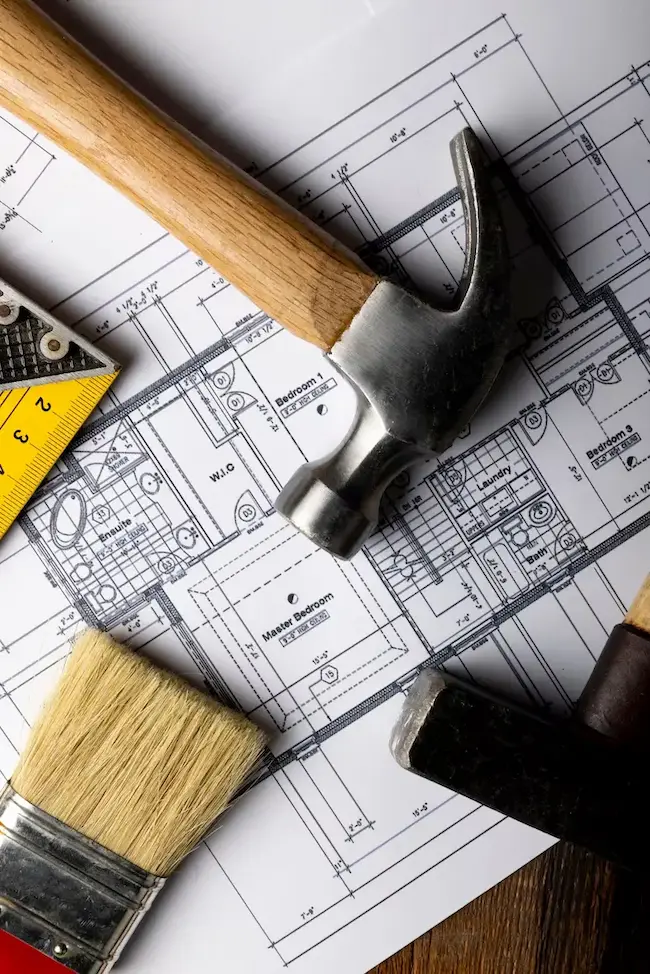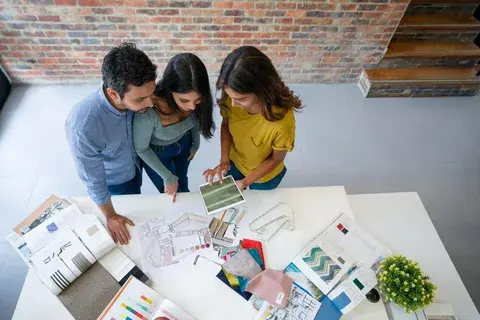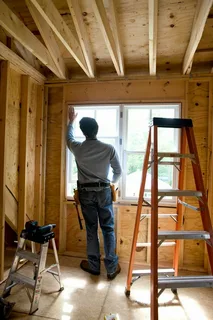Renovation Design Services
Transform existing structures using Scan-to-BIM workflows for precise documentation. Our detailed plans, created in Revit, minimize field errors by up to 40% and accelerate permitting and construction.
20 +
Years Of Experience
2500+
complete projects
98 %
Client Satisfaction Rate
Elevate Your Spaces with Professional Renovation Design Services
CAD Drafters provides complete renovation design services that not only add value to your property but also enhance functionality and appearance. Whether you are renovating a residence, modernising a commercial office, or renovating a retail space, our team of qualified designers think creatively while delivering technically sound solutions to create spaces that are functional, appealing, and enjoyable. CAD Drafters project-manages all aspects of the renovation design process – the layouts, materials, finishes, lighting, and styling – all from concept to completion and completed to your satisfaction.
Residential Renovation Design
We design custom renovation designs for houses, apartments and condos – to reconfigure layouts, upgrade finishes, and update kitchens, bathrooms, and living spaces. CAD Drafters’ renovation design services add value to homes while adding greater comfort, affordability, and usability.
Commercial Renovation Design
We provide commercial renovation design solutions with user experience, productivity and brand recognition at the forefront. From redesigning offices, co-working spaces, and lobbies, we help alter an existing or outdated environment into inspiring, functional, and visually significant environments.
Retail Renovation Design
Retail spaces need to be attractive and convert customers. Our retail renovation designs ensure layouts, product displays, lighting, and signage produce enjoyable shopping experiences that lead users to make purchases and ultimately increase sales, while still being on brand.
Kitchen Renovation Designs
Kitchens are the heart of the home, and deserve to be both practical and aesthetically pleasing. We specialise in designing layouts, cabinetry, countertops, and lighting for kitchens that are functional, beautiful and enjoyable to cook in.
Bathroom Renovation Designs
Designing functional bathrooms, from guest baths to luxurious en-suites, should include a spa-like atmosphere, functional layouts, high-quality fixtures, and materials that evoke a sense of calm while remaining functional.
Hospitality Renovation Design
For hotels, resorts, and guest spaces, the goal of any hospitality renovation is to elevate the guest experience using layout, atmosphere, and aesthetics that work together to strengthen the brand and create memories.
Office Renovation Design
We help companies rethink their offices with design layouts that support collaboration, productivity, and employee well-being. We create offices that inspire the team in an age where talent is harder to come by. From iterating ergonomic furniture ideas to identifying acoustics and lighting, we help transform your office.
Space Refresh & Styling
If you are not ready for a renovation, our styling services can help you refresh your existing spaces, using furniture arrangement, lighting, decor, and accessories, to create a fresh and cohesive feel to your property.
Sustainable Renovation Design
At Start Renovation, we are passionate about sustainable renovations. We select sustainable materials, low-VOC finishes, and energy conservation solutions. We aim to have a smaller footprint while providing you with a healthier, longer-lasting space.
Thoughtful Space Planning
The key to using a successful renovation is re-thinking how the space connects with each other. We start by understanding your existing space plan and look at design possibilities to enhance functionality, future square footage, usability, circulation, and storage.
Custom Fixtures & Built-Ins
Whether we are designing custom shelving and storage or custom furniture, we have an expertise in designing and coordinating custom pieces to enhance the space and have functional factors without losing the character or personality aesthetically.
3D Visualization & Mood Boards
Before building begins, we provide 3D Renderings and mood boards to address clarity. It allows you to visualize colours, form, materials, layouts, and a selection of finishes ahead of time so you can proceed with confidence in your design decisions.
Why Homeowners, Developers and Business Owners Choose Our Renovation Design Services
CAD Drafters work with over 20 years of hands-on experience and hundreds of renovation projects completed at residential, commercial and hospitality locations. CAD Drafters provides renovation design solutions that are durable, functional and unique to your style or business vision.
CAD Drafters use the industry’s best solutions like AutoCAD, SketchUp and 3ds Max, along with visuals like mood boards, walkthroughs and photorealistic renderings, so you are able to completely visualise each renovation design concept before execution. Whether it is redesigning a layout, selecting durable finishes, planning lighting upgrades, or material upgrades, we carefully consider every piece to create a cohesive and functional renovation that is timeless.
You are getting an expert team from CAD drafters who will prioritise your timeline, budget and goals. We will advise you on the selection of sustainable materials, design trends of today, including space planning efficiently, and a smooth, open, and collaborative process. Our 98% client satisfaction rate embraces both the quality of our work as well as the trust and peace of mind from a successful project.
Renovation Design Benefits That Maximize Existing Space Potential
Seamless 2D to 3D Accuracy
We convert legacy CAD drawings into fully parametric, standards-compliant BIM models with precise geometry, annotations, and options for intelligent data integration, allowing your original design intent to remain intact but also adding new layers of actionable information.
Improved Collaboration & Clash Detection
Our BIM-ready models took the architecture, structure, and MEP disciplines. They brought them together to advance cooperation, assist with early clash detection, and limit the surprises on-site (hence saved cost from potential design conflicts and rework).
Flexible, Standards-Compliant Deliverables
Deliverables range from LOD 100 to LOD 500. We create suitable BIM models integrated with global BIM standards (ISO 19650, AIA) to plug and play with your desired construction and facility management workflows, promoting the life-cycle value of your project.
Renovation Design Samples
Workstreams for Outstanding Renovation Design Outcomes
At CAD Drafters, we have a straightforward and collaborative renewal design process that allows for each phase of projects to progress smoothly from concept to realisation. Making a renewal is much more than updating surface finishes; it is re-considering and re-imagining space. The process will keep you informed, engaged, and confident, while also allowing design professionals to provide the best possible solutions in a timely manner and at the right cost.

Discovery, Concept & Design Development
The foundation for the way we approach all renovation projects will begin with understanding your goals, home life, and vision through consultation meetings and site observations. The fullest extent of these assessments will ensure that we can project any existing conditions, measurements taken of the house, and explore opportunities to improve the layout of existing spaces. In the next phase of our workflow, we will use the established mood boards, concept sketches, and material research to establish a clear design direction that we will pursue to an agreement. After agreement is reached, we will produce our full design development for your review, which will include finalised palettes, finishes, and space planning, ultimately redefining the intended function and aesthetic of the property.
Documentation, Build & Final Styling
Once an agreed design plan has been developed, we begin producing the documents - drawings, elevations and specifications - which will provide the instructions/work for the contractors and builders. At the same time, we communicate with suppliers, fabricators and trades professionals to confirm they have all the appropriate details within our packages. We wrap the project with final styling - the right arrangement of your furniture, finishes and décor so that the newly remodelled area feels cohesive, polished and ready to be used or showcased.
Trusted Clients




How We Turn Your Vision Into Efficient Renovation Design Services: Our 9-Step Process
- Meet & Discuss Requirements
- Site Survey & Existing Conditions
- Concept & Space Planning
- Add notes and details to your drawings
- Client Review & Feedback
- Material Selection & Finish Specification
- Permit-Ready & Compliance Documentation
- Quality Control and Compliance Checks
- Final Delivery & Renovation Support
Customer Reviews



View Our Comprehensive Renovation and Remodeling Sub-Services
Why Choose CAD Drafters for Your Renovation Design Project?
We are able to combine creative design thinking with technical know-how to deliver renovations that are attractive and enduring! We consider how you live, work, brand, and future goals, to ensure every renovation looks great and works great in your everyday life. From residential renovations to commercial improvements to hospitality makeovers, CAD Drafters delivers tailored solutions communicated consistently, with attention to detail, delivered on time. With a strong understanding of design trends, materials, and planning, CAD Drafters become a trusted partner in your renovations, ensuring seamless and enduring results.

Industries We Serve with Expert Renovation Design Services
Residential Housing
Commercial Builders
Hospitality and Hotels
Mixed-Use Development
Industrial Facilities
Institutional Projects
Frequently Asked Questions
What types of renovation design projects do you cover?
We provide renovation design services for a variety of spaces, including residential, commercial, hospitality, and retail. Whether you are remodeling your home, redesigning an office space, or overall renovating a hotel or store, we offer customized design solutions that are appropriate for your space, budget and goals.
Will I be part of the renovation design process?
Yes, you will be part of our team, as we include your input as part of the process. Your feedback on mood boards, layout ideas, selection of materials, and finishes will ensure that the design will meet your needs and reflect your style.
What is the timeline for renovation design projects?
It depends on many factors such as size, scope and complexity of each project. For design, it takes anywhere from 4–12 weeks, depending on the size of the project and availability of your materials. For construction and installation, it depends on the lead times of materials and your contractor’s timeline. We will work with you on setting up a realistic schedule in order to complete on time.
Do you provide 3D renderings and/or walk-throughs?
Yes. We provide high-quality 3D rendered images and walk-throughs, so the final design of your renovated space can be visualised and experienced prior to construction. This will allow you to feel assured in making decisions.
Why CAD Drafters for renovation design?
When you engage CAD Drafters, you engage a team of experienced renovation designers, technical drafters, and project managers committed to planning and designing spaces that are attractive, functional and efficiently delivered. Our open and transparent work process, fresh ideas, and attention to detail will lead to a smoother renovation experience every time.

