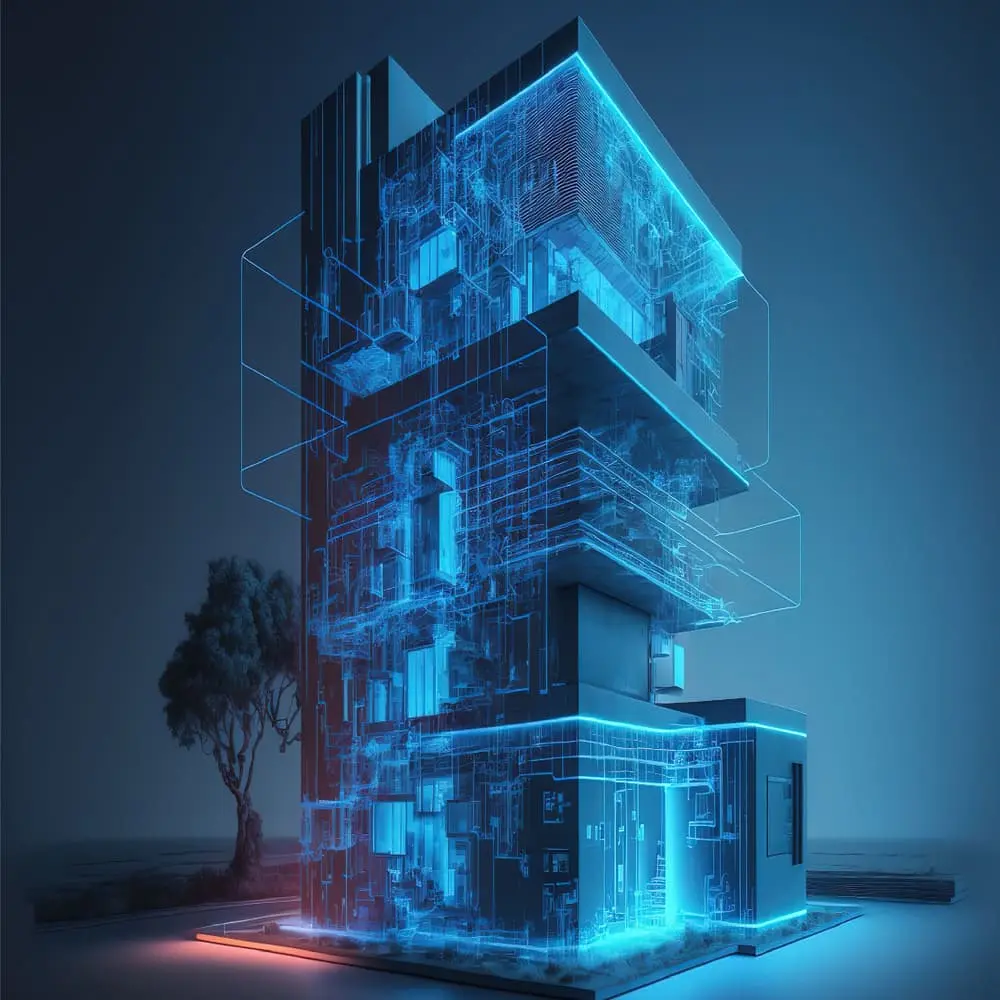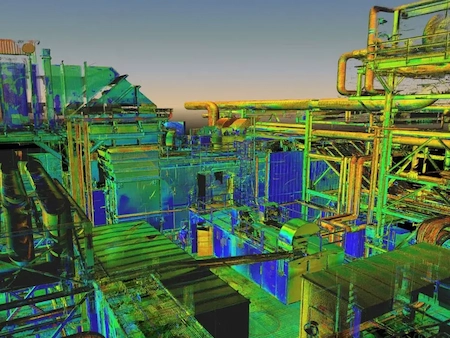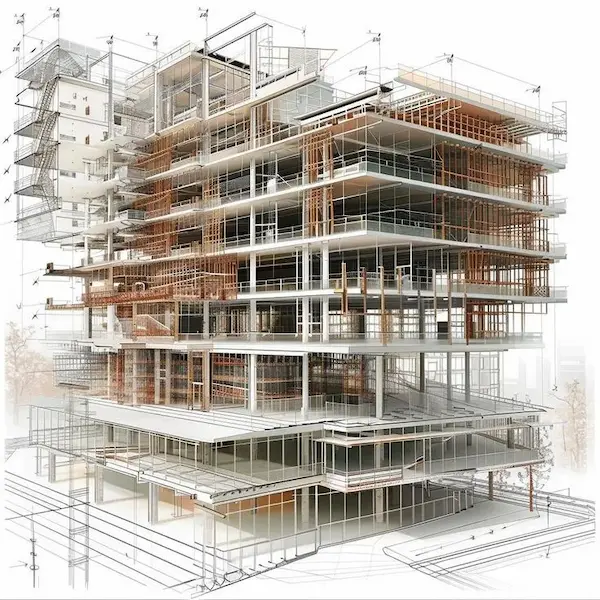Scan to BIM services
Transform point clouds into accurate, intelligent models with our Scan to BIM service. Our use of Navisworks ensures clash-free results, upholding a 98% satisfaction rate and leveraging 20+ years of industry leadership.
1-2 days
Turnaround Time
24,000 +
Our Happy Clients
98 %
Trusted Partners
Accurate Scan to BIM services to support upgrades and renovations
CAD Drafters provides scan-to-BIM services to architects, engineers, contractors, and facilities managers. Our scan-to-BIM services transform existing conditions into exact, intelligent, 3D models. We take raw point cloud data, laser scans, and as-built documents, and convert them to parameterised BIM models that consider all architectural, structural, and MEP systems. If you plan to renovate, refurbish, extend, or restore a heritage building, a scan-to-BIM service will enable you to make informed project decisions with confidence and achieve cost-effectiveness.
Full Scan to BIM Modelling
CAD Drafters take point cloud scans and create an accurate and detailed BIM model that reflects the as-built conditions of your building. CAD Drafters include all architectural, structural, and MEP in the BIM model. This information is beneficial for the planning, coordination, or maintenance of the facility.
Point Cloud CAD Drawings
We will convert your laser scan or point cloud data to accurate 2D CAD drawings that include floor plans, sections, and elevations. These are editable files that can be utilised for design development, permit submissions, or construction drawings.
Scan to Revit Family Creation
We can take the scanned data we’ve collected and create Revit families for doors, windows, mechanical units, and other elements. Your model will be innovative, parametric, and can be used indefinitely.
Scan to Revit Family Creation
We can take the scanned data we’ve collected and create Revit families for doors, windows, mechanical units, and other elements. Your model will be innovative, parametric, and can be used indefinitely.
Scan to Mesh Modelling
As a service, we can transform raw point cloud data into polygonal mesh models. This is particularly useful for modelling highly detailed surfaces, complex facades, heritage projects, and highly intricate architectural details.
Architectural As-Built Modelling
We can build full architectural as-built BIM models using your scan data. This will capture not only the geometry of walls, floors, ceilings, and roofs, but also doors and windows, and is critical to ensure that renovations are carried out with reliable information.
Structural Model As-Built BIM
We recreate all structural systems (columns, beams, trusses, slabs, and foundations) using the scanned data. This work can provide information for structural analysis, retrofits, and an accurate assessment of loads.
MEP as-built modelling
We create intelligent MEP BIM models that accurately represent the existing HVAC, plumbing, lighting, electrical and fire protection systems. This type of model can provide seamless coordination when upgrading or replacing existing systems.
Heritage and Historic Scan to BIM
In the case of historic preservation, we develop representative historic BIM models that document the complex details of architecture, ornament, and structure. It represents the work carefully and thoroughly, made available to satisfy conservation plans and approach temporality under their restoration.
Clash Detection and Coordination
Once your scan data is processed and converted, we perform advanced clash detection in the BIM model to recognise any conflicts between existing conditions and your new designs, which minimises clash-based rework on site and saves time.
Quantity take-off and BOQ
All our Scan to BIM models provide precise quantity take-offs and Bill of Quantities (BOQ) for renovations and retrofits. Accurate data can always help contractors plan for their material procurement and ultimately control costs in their projects.
4D Scheduling
Considering these methods, we can integrate your operational scan with your BIM model, aligning it with your direct project timelines and adding yet another dimension to your as-built data. This allows owners to plan their phased renovations, plan site logistics, also to manage and track progress.
Why Top Architects, Engineers, and Contractors Choose Our Scan to BIM Services
With decades of experience and hundreds of successful Scan to BIM projects executed , we deliver highly accurate, fully coordinated as-built models that meet the highest industry standards and perfectly align with your renovation or refurbishment project needs.
We have access to industry-leading platforms and tools, including Revit, AutoCAD, and advanced point-cloud technology, to create precise 3D models of every architectural, structural, and MEP component required for your project. This enables us to delve into the raw scan data and transform it into detailed constructs.
When you trust your Scan to BIM work to CAD Drafters, you have an experienced partner, resulting in reliable data capture, excellent quality assurance checks, and easy-to-read, organised models that allow for faster decision-making, avoidance of costly site rework, and better teamwork.
Working as a trusted partner to architects, engineers, contractors and facility owners worldwide, we have a strong track record of timely deliveries, responsive communication and high client satisfaction. We are proud to uphold our commitments to quality and security, and to support the success of your project. Upgrade your workflows with our BIM Modeling expertise.
Complete Scan To BIM Solutions Built for Everyone
Reliable As-Built Models
We provide fully detailed and clash-free as-built BIM Models directly from point clouds, ensuring accurate documentation of existing conditions for renovations, retrofits, and facility management.
Quick Turnaround & Cost Savings
We cannot eliminate change, but we can help you manage the risks of change by ensuring scans are sent to BIM promptly, reducing project delays, eliminating expensive site rework, and increasing project margin.
Flexible LOD & Format Options
We build each model to project specifications, ranging from LOD 100 to LOD 500, all delivered with fully coordinated architectural, structural, and MEP details in standard BIM or CAD Model formats.
Scan to BIM Samples
What We Do: Precise Scan to BIM Solutions for Every Building Need
CAD Drafters specialises in converting reality into intelligence. Our Scan to BIM services enable you to bridge existing conditions and new design possibilities by utilising raw point cloud data and mentally converting it into data-rich BIM models. Whether we are providing models for heritage buildings or modern industrial sites, you can be assured of having a more accurate digital twin of your existing space.

Customized Scan to BIM Modeling
Our team utilises leading scanning technology, a complementary combination of software, and a skilled drafting team to provide high-quality as-built BIM models that match your project's unique goals. The end deliverables can include complete architecture, structural, or MEP models detailing building systems, custom Revit families, mesh surfaces for detailing, or digital mock-ups of existing conditions—we customise all deliverables to fit your project scope, level of detail (LOD 100–500), and regional building standards.
Enabling Smarter Decision-Making
We don't just give you models - we provide you with clarity. Let CAD Drafters help you plan renovations, expansions, and retrofits with confidence. Our Scan to BIM services help architects, contractors, and facility owners create coordinated, clash-free, and fully documented models, minimising costly surprises on site, expediting approvals, and enabling effective asset management for years to come.
Trusted Clients




How We Turn Your Vision Into Efficient Scan to BIM services: Our 9-Step Process
- Collect your design idea
- Check against city/regulatory codes
- Produce CAD Drawings 2D & 3D
- Add notes and material details
- Coordinate with structure & services
- Check internally to make sure it is correct
- Produce outputs
- Export selected formats
- Always keep you up-to-date
Customer Reviews



See All Sub-Services for Point Cloud to BIM Modeling
Why Choose CAD Drafters for Scan to BIM Services
When you choose CAD Drafters for your Scan to BIM project, you are choosing a team with state-of-the-art technology, industry best practices, and years of real-world experience who take raw point cloud data and convert them in to detailed information rich as-built BIM models so architects, engineers, and contractors can make the right decisions for renovations, retrofits, or facilities management. Our quality and commitment to delivering models compliant with international building codes and client-defined standards ensure that you receive highly accurate as-built documentation models, which reduce project cycle time and decrease the risks of on-site errors that could result in costly mistakes. From historic restorations to modern, elaborate industrial upfits, every Scan to BIM project is customised for your specific objectives. As such, you receive the knowledge and certainty that you will build smarter with fewer risks.

Industries We Serve with Expert Scan to BIM services
Residential Housing
Commercial Builders
Hospitality and Hotels
Mixed-Use Development
Industrial Facilities
Institutional Projects
Frequently Asked Questions
What BIM Software do you use?
Scan to BIM is the process of creating a detailed 3D Building Information Model of the current conditions of a building or site via a laser scan (point cloud data) of the site or building.
What type of project is Scan to BIM effective for?
Scan to BIM is most effective for residential, commercial, industrial, and infrastructure projects where dependable as-built documentation is required.
What information will I get from Scan to BIM?
You will receive a range of high-quality information-rich BIM models at the required Level of Detail (LOD100 to LOD500), as-built drawings, any required clash reports, Revit families, and other project-specific files, all of which are ready for your design/coordination or construction planning.
How accurate will the models from Scan to BIM be?
We utilise state-of-the-art scanners, rigorous quality controls, and cutting-edge software to deliver models of exceptional accuracy, fully aligned with International codes and tailored to your project requirements.
How long will it take to deliver a Scan to a BIM model?
The turnaround time is dependent on the project’s size and complexity. However, our streamlined process, combined with the expertise of our team and dedicated project managers, makes it possible to deliver Scan to BIM products promptly – usually within days to weeks.

