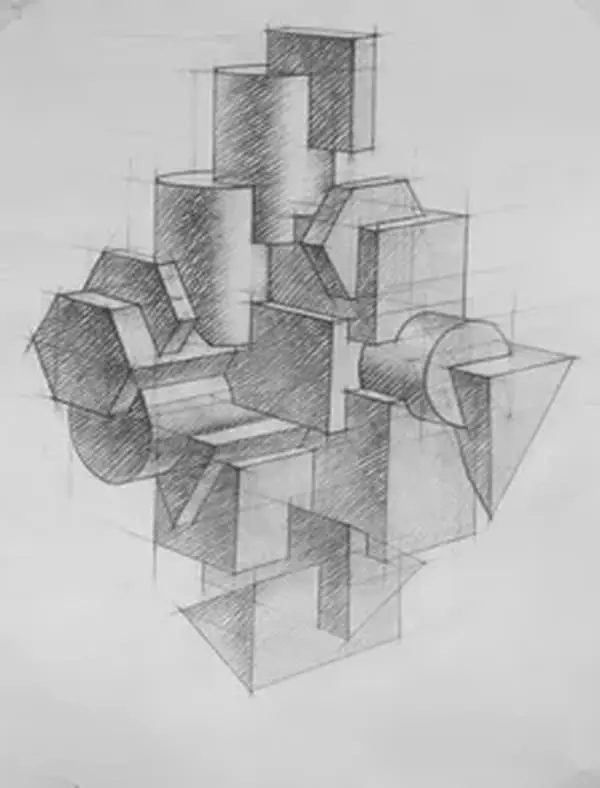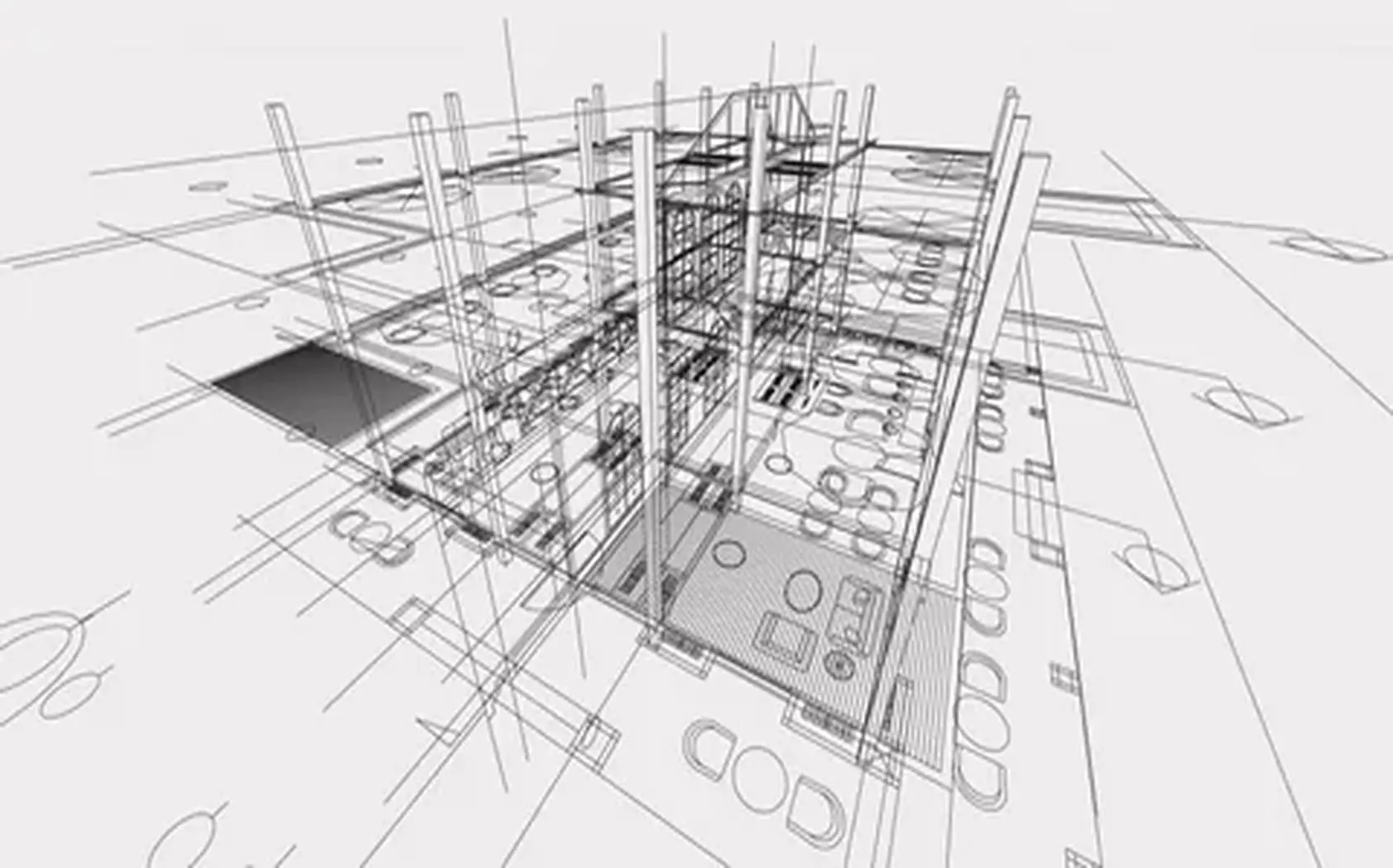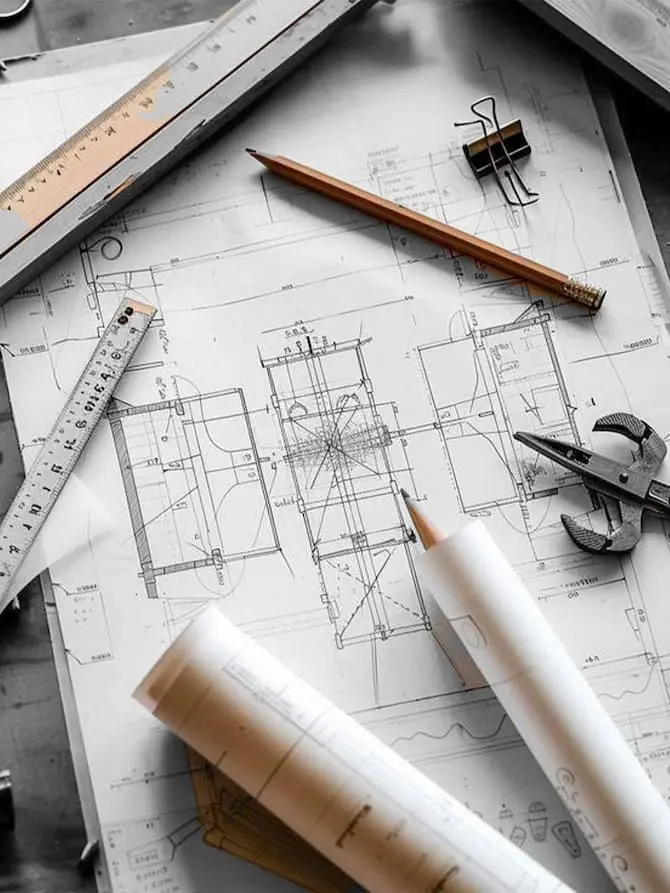Structural Drafting & Design Services
We combine design analysis with drafting for safe and efficient structures. Adhering to AISC/OSHA, we use Tekla Structures to deliver accurate, coordinated documentation, leveraging 20+ years of expertise.
20 +
Years Of Experience
24000+
Individual clients
98 %
Client Satisfaction Rate
Structural Drafting and Design Services you can count on
At CAD Drafters, we offer full structural drafting and design services with attention to detail and decision-making for the unique needs of your project, residential, commercial, industrial or mixed-use. Our experienced drafters and engineers approach projects holistically, combining accuracy, technical skill and real-world experience for buildable, economical, and sustainable structural drafting services. Foundation details, framing systems, reinforcing steel and structural details—we ensure that each drawing is delivered for long-term durability, functional performance and regulatory standards.
Residential Structural Drafting
For single-family dwellings or multi-unit residential housing, we produce structural layout drawings that prioritise material efficiencies, load reductions and safety while meeting requirements of modern living.
Commercial Structural Drafting
We provide structural drafts that align with the architectural intent for commercial offices, retail centres, and corporate facilities, ensuring strength, stability and longevity.
Industrial & Mixed-Use Developments
We provide structural drafting for warehouses, factories and large-scale developments with frequent heavy loads, ensuring appropriate circulation and adaptable structural systems.
Hospitality Structural Drafting
Hotels, resorts, and food and beverage locations need durable structures that operationally juxtapose guest comfort. We provide structural drafts that balance performance with the architectural intentions.
Institutional & Educational Structures
We provide structural drafting of schools, hospitals, and public buildings with an intense focus on Life Safety codes and users of intense utilisation patterns designed to last indefinitely.
Urban Planning & Master Planning Facilitation
Our structural expertise brings realism and efficacy to large-scale master plans, while accommodating the constraints of zoning, local infrastructure and environmental considerations.
Sustainable & Green Structural Solutions
We identify opportunities for using less material while ensuring energy-smart systems and sustainable reinforcement methods, including consideration for both LEED and WELL green building practices.
Constructability, space planning and structural performance evaluation
Regardless of residential or commercial applications, we assess how structural elements can be best utilised to improve the usability, comfort, efficacy, and adaptability of open areas.
Custom Structural Drafting
We want to pull together your unique structural drafting, which could include reinforcement, joints, steel connections, etc. and build the drafting to your needs.
3D Modeling & Visualization
We utilise 3D modelling to reveal clashes, facilitate communication, speed decision-making, and minimise expensive building errors.
Code & Compliance Drafting
We manage your zoning, permitting, and code compliance at every stage of the project to ensure that you can make timely decisions according to safety and regulatory standards.
Renovation & Adaptive Reuse Drafting
We are great and getting structures to be repurposed or reused and to make them have strength for a new application or modern performance standards while keeping character where necessary.
Why Residential, Property Developers, and Business Owners Use Our Structural Drafting & Design
With more than 20 years in the industry and hundreds of successfully completed residential, commercial, industrial, and hospitality projects, our CAD Drafters team are providing structural drafting solutions that are accurate, reliable, and future-proof! Our CAD Drafters team prepares factually correct drawings, reinforcement details, and structural layouts by using leading software packages like AutoCAD, Revit, Tekla, and Advance Steel! Our structural drafting lays the foundation for building longevity through our drawings, design, and specification of production materials. CAD Drafters’ structural drafts are assured to specify projects accurately and systematically document all details, from feasibility studies, load calculations, and final construction documentation, to ensure your project details meet and or exceed all codes and structural engineering design, including detailed compatibility and support their architectural aspects.
CAD Drafters consider every critical aspect of your project detail, from foundations to framing systems and steel connections to reinforced concrete detailing. We are able to ensure structural drafts that are not only to be built, but are also effective and meet building code compliance. Whether you need structural drawings for a new custom home, multi-unit development, corporate facility, or large-scale hospitality project, CAD Drafters are able to make complete and comprehensive draft compliance throughout the drafting scope.
Outsourcing your structural documentation to CAD Drafters means that you’re teaming up with a partner who is committed to being trustworthy, timely, and budget-oriented. CAD Drafters will even advise our clients on improving efficiencies in material usage, sustainable solutions in construction, and the best practices in structural engineering to give you the best overall value while reducing risk and waste. All of our clients appreciate that we have a unique and transparent process and are accountable for the outcomes when developing construction documentation without all of the added complexity, unnecessary revisions, and delays.
Our reputation for providing exceptional structural drafting services is founded on a proven 98 % of our clients recommend us. Clients have mentioned that we are known for being consistent, reliable, and high-quality in meeting deliverables for their projects and in being responsive to all of the project needs so that a cohesive and trusting partnership could thrive. With CAD Drafters, you can trust our work will sustain over time- in both safety and performance.
Structural Design Drafting Benefits That Ensure Safety and Load Compliance
Custom Structural Solutions
Every building has different requirements, and we ensure that all of our designs are customised to meet the individual requirements of your project. We provide customised drafting for all aspects of construction and structural planning, from load calculations, reinforcing detailing, and careful consideration of safe and efficient forms of construction, without losing project objectives.
Full Scope of Drafting Service
We can take care of the full scope of structural drafting covers everything from preliminary layouts, steel detailing, foundation plans, framing drawings, and construction documents. By doing the full scope of work in-house, we can mitigate having to rely on other suppliers and ensure that every item is accurate across the scope of work.
Smart, Practical and Economical Solutions
Our process combines engineering knowledge and innovative solutions to produce a set of structural drafts that use less material, minimise construction processes, save money, while also meeting every safety and compliance requirement associated with the structural project. We love creating drafting that supports architectural vision, but we equally love producing drafting that meets structural integrity and longevity.
Structural Drafting & Design Samples
Framework for Excellent Structural Drafting & Design Results
At CAD Drafters, our structural drafting and design services utilise a clear, step-by-step framework to take any project from an idea to project-ready documentation. Each phase matters to make sure the drawings are accurate and that we design a structure that is safe, efficient, and durable. Our process is created to keep your involvement and options wide open and give you comfort that we are providing you with the best and most reliable solutions based on your budget and time constraints.

Discovery, Concept & Structural Design Development
We start with a consultation with you to fully understand the requirements of your project, whether it is residential, commercial, or industrial. We determine the site possibilities with initial sketches, layouts, and preliminary calculations around site conditions, loading conditions and structural possibilities. Once we have an agreement on a direction, we move into full detail design with detailed structural layouts, reinforcement designs, and integrations to ensure safety and efficiency.
Documents, Coordination & Final Delivery
With the design formalised, we reduce the elements down to precise construction documents, structural drawings, steel/rebar detailing, and material specifications. We work with architects, MEP engineers and contractors on high levels of coordination, as well as managing any local or provincial codes. We consider the project complete when we oversee implementation, and we confirm that what we have built reflects the design intent— strong, safe and ready to be built.
Trusted Clients




How We Execute Your Vision through Structural Drafting & Design
- Discovery & Consultation
- Ideation, Preliminary Layouts & Exploring Alternatives
- Schematic Structural Design
- Client Review & Feedback
- Detailed Structural Drafting
- 3D Modeling and Structural Visualization
- Regulatory & Compliance Review
- Final Approval and Documentation
- Follow their Progress and Support
Client Feedback



View Our Integrated Structural Design & Drafting Sub-Services
Why Choose CAD Drafters for Your Structural Drafting & Design Project?
CAD Drafters provides structural drafting and design solutions that are considered safe, efficient, and sustainable by delivering formal engineering discipline and functional innovation. Every drawing has been considered for durability, compliance, and construction efficiency, so your project will last. In our structural design process, we take a comprehensive stance on the site conditions, load requirements, material types, and coordination with trades. Whatever the job is, if it is a custom residential build, a commercial development or an industrial facility, we provide a single point of contact for ongoing clear communication, on-time delivery, and cost-conscious designs, understanding the long-term value of your project. At this point in the project, CAD Drafters acts as your partner in materialising your concepts in ways that are structurally sound, concise, reliable, and achievable.

Industries We Serve with Expert Structural Drafting & Design Services
Residential Housing
Commercial Builders
Hospitality and Hotels
Mixed-Use Development
Industrial Facilities
Institutional Projects
Frequently Asked Questions
What structural drafting and design services do you offer?
We fully offer structural drafting and design services for residential, commercial, industrial and multi-use developments that provide foundation plans, structural system layout, steel/rebar detail, wood frame detail, etc., specific to the development’s size, complexity, and zoning or compliance requirements.
2. Can I participate in the structural design process?
Yes, collaboration is the foundation of our approach. We can review your design intent and provide drafts at appropriate intervals so you can provide any feedback to ensure that your priorities and requirements will be reflected in the final drawings.
How long does a drafting and design project take?
It all depends on the project size and complexity, but in the drafting and documentation stages, it typically can range from a few weeks (for small builds) to a few months (for large developments). There will be a schedule to follow, so you will know what to expect.
Do you offer 3D structural models or visualisation?
Yes, in addition to 2D drawings, we may be able to produce 3D structural models that allow contractors, engineers, and other stakeholders to see how the structure will perform before it is constructed.
What are the advantages of hiring CAD Drafters for my structural project?
When you hire CAD Drafters, you are not only hiring a group of professionals, you are hiring a multidisciplinary team that specialises in accuracy, compliance and efficiency. We will deliver detailed, build-ready drawings that meet regulatory requirements while simplifying the construction process, saving you time, mistakes and creating a long-lasting structure.

