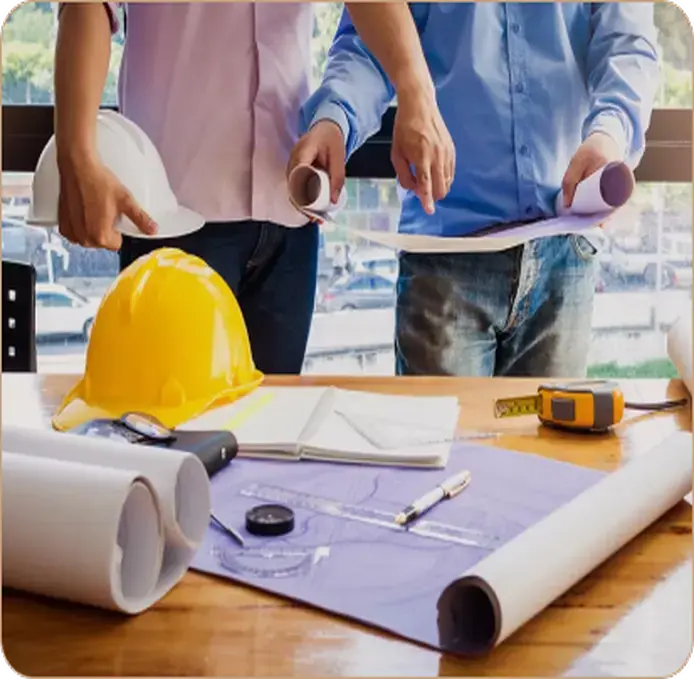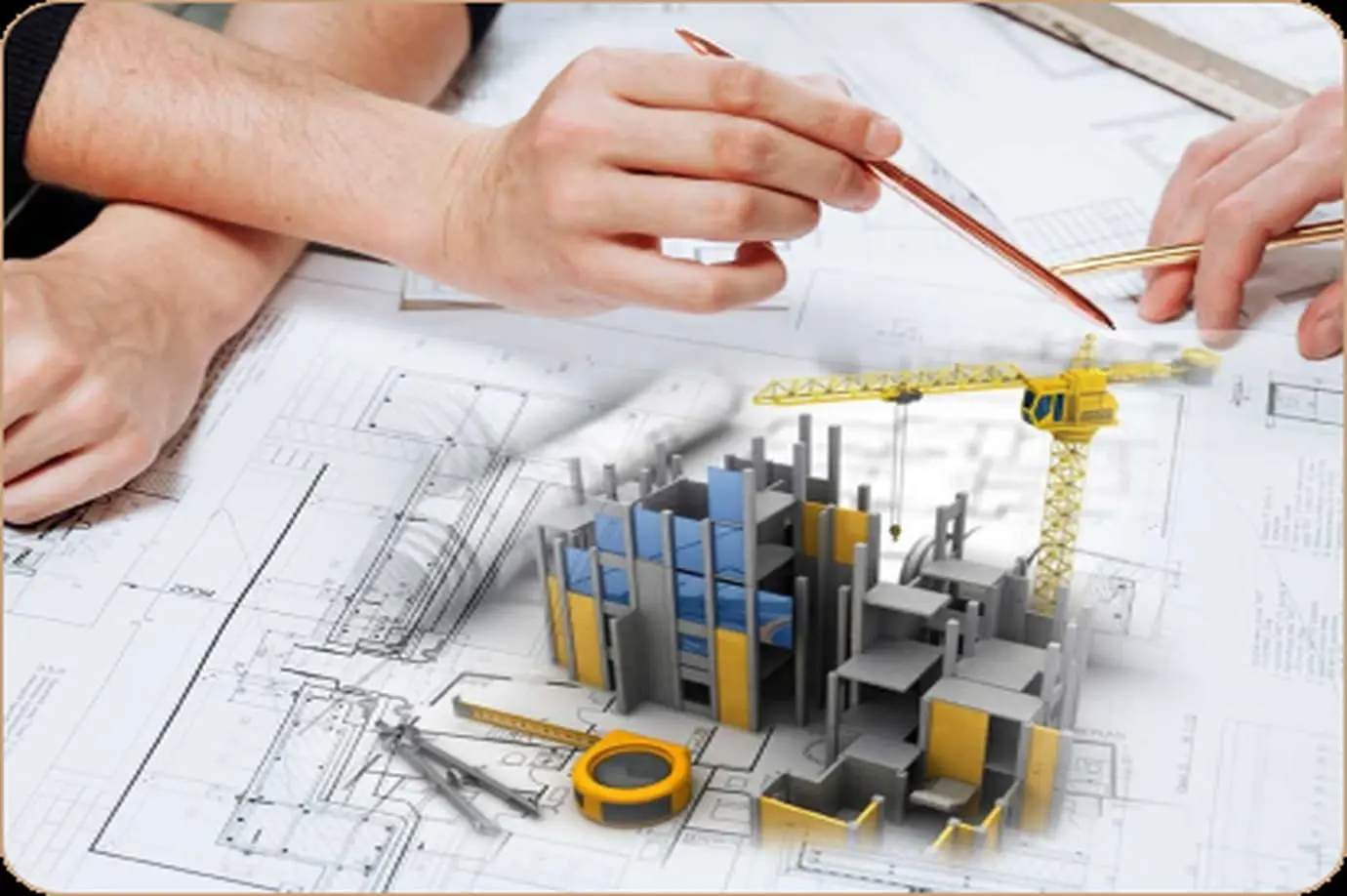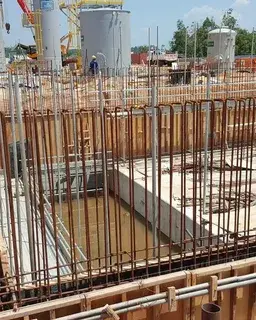Structural Drafting Services
Receive precise drawings for steel, concrete, and wood structures. We adhere to codes like AISC and deliver fabrication-ready documents using Tekla Structures with a guaranteed 100% satisfaction rate.
20 +
Years Of Experience
1-2 days
Turnaround Time
98 %
Client Satisfaction Rate
Our Comprehensive Structural Drafting Solutions
Our structural drawing services are among the best in the industry, enabling us to reduce design errors by 40%, create faster project schedules, and complete compliance with construction codes worldwide.
Foundation and Footing Plans
Proper foundation designs are also essential to the structure. Our staff provides elaborate footing layouts and foundation layouts that consider the soil conditions and structural load requirements. We combine the slabs’ details, the priers’ location, and the rebar’s configuration with the current CAD tools. Customers can review, comment, and gain deliverables conveniently anywhere, and this translates to a 30% turnaround reduction by using our online structural drafting services.
Structural Framing Plans (Beams, Columns, Joists)
We also develop clear and build-ready framing plans that outline the location of beams, joists, girders, and columns. We follow architectural and MEP systems to generate our framing layouts, ensuring perfect coordination. Through our structural design services, we optimize load distribution, thus saving clients the cost of materials and labor.
Steel Shop Drawings
Our shop drawings are error-free, and each member made using steel is exact in terms of cutting, welding, and installation. We provide connection, welding, and bolt-setting specifications in accordance with AISC specifications. Such structural drawing services increase the pace of construction by up to 25%.
Concrete Reinforcement (Rebar) Detailing
We provide detailed rebar drawings of slabs, beams, walls and columns to utilize bar marks, tags and bend schedules. Our structural drawings are fabrication-ready and specifically designed for structural purposes. Clients who outsource rebar to us through structural engineering services experience a 50% reduction in in-house drafting time.
Structural Fabrication Drawings
Our fabrication drawings also include cut lists, weld symbols, and assembly instructions for steel and concrete. These documents provide a needs-based reference for shop-floor teams to make the build more accurate. Our structural CAD drafting services result in a maximum 35% reduction in the number of revisions required by the fabrication shop.
General Arrangement (GA) Drawings
We can create highly coordinated GA drawings that provide a comprehensive layout of a project’s structural items. The drawings help the engineers and site team comprehend structural systems clearly, simplifying performance.
Structural Connection Details
Connection drawings are created in a way that clearly outlines the type of bolts, the position of welds, gusset plates, and load paths. All this information is crucial for cost estimation and structural safety. Utilizing online structural drafting services enables clients to view these drawings interactively.
Erection and Assembly Drawings
We design complex assembly drawings of steel and concrete structures, indicating each step of installation work. These drawings decrease confusion on the site and enhance safety, but they are also the key to prefabricated construction approaches.
Structural 3D Modeling (BIM)
We build intelligent 3D BIM models for clash detection, scheduling and visualization. These models facilitate speedier approvals and improved project communication. Our BIM integration reduces RFIs by 45% with structural design services.
Post-Tension and Precast Detailing
We prepare and detail post-tension slabs, precast elements of the cable path, embedment, and lift anchors. These drawings are PCI and PTI compliant, meaning that they have structural integrity.
Bar Bending Schedules (BBS)
Our BBS is detailed, editable, and formatted to minimize material wastage. This service is combined with rebar detailing to offer the total concrete reinforcement package.
Why Our Structural Drafting Services Stand Out?
Our service as structural drafting experts is appreciated by more than 95% of our clients and we have managed to accomplish more than 1000 successful projects in the US. We specialize in translating complex design inputs into very detailed, build-ready drawings that comply with the AISC, ANSI and international structural building codes. We are the market leader in CAD and BIM software, and we have the latest technology available, which allows us to minimize rework by up to 40%. It will help you on demand and reduce the total costs of construction. We guarantee quality that sells itself irrespective of whether it’s structural framing in steel construction, RCC detailing or fabrication schemes. Associate with us in getting dependable structural CAD services that lead to project success. Submit the form or drop your sketches to us today.

Structural Drafting Advantages That Ensure Stability and Compliance
Partnering with our freelance structural drafting services, we have the experience to provide quality drawings at a scale that suits your project requirements. Our highly streamlined CAD processes and top-level quality control ensure that clients can experience a 35% increase in design speed and delivery and a significant decrease in the high cost of errors on-site.
Cutting-edge technology and Tools
We use the best software within the industry, such as AutoCAD, Revit, and Tekla, to make CAD drawings that a computer can read numerically controlled (CNC) machines. Thus, editing after it is fabricated will better accommodate design and cut material wastage to as much as 25% faster fabrication and construction.
Trusted Structural Drafting Company Expertise
Our team of qualified engineers and BIM specialists since the recognition of our Structural Drafting Company comes with decades of experience. We offer flexible pricing plans and expedited onboarding to suit your project requirements and ensure seamless cooperation.
Trusted Clients




Our Streamlined Steps Structural Drafting Process for Flawless Results
- Receive and review architectural or structural sketches
- Add dimensions, annotations and material specifications
- Prepare CNC-ready outputs and bar bending schedules
- Perform structural analysis and code compliance checks
- Integrate fabrication and assembly details
- Finalize deliverables in DWG, PDF, BIM, NC and KISS formats
- Create detailed drafts using AutoCAD and Revit, etc
- Conduct thorough quality assurance and error checks
- Submit files and provide client support for revisions
What Our Clients Say About Our Structural Drafting Services



Structural Drafting Samples
Explore Our Full Spectrum of Structural Detailing Sub-Services
Why We Are Your Ideal One-Stop Solution for All Structural CAD Drafting Service Needs
CAD Drafters is a leading structural drafting service provider firm based in the USA that caters to mechanical drafting services, electrical drafting, BIM Modeling and BIM Drafting Services, and MEP Design requirements of worldwide clients. Our structural drafting services ensure accuracy and effectiveness beyond any other and enable clients to save more design slip-ups by 40% and cut the project schedule by 30%. Contact us and get professional and dependable drafting services specifically based on your special needs.
- 24/7 client support for seamless communication
- Customized solutions for commercial and residential projects
- Our expert team has 15+ years of experience in this field.
- Our services offer fast turnaround without compromising on quality.
- Compliance with global building codes and standards

Who We Serve: Expertise Is Customized to Your Industry Needs
Commercial Construction Firms
Residential Builders and Developers
Structural Engineering Consultants
Architectural Design Studios
Industrial and Infrastructure Projects
Renovation and Retrofit Specialist
Frequently Asked Questions
What kind of structural drafting services do you provide?
We offer a complete package comprising foundation plans, steel shop drawings, rebar detailing and 3D BIM to as-built documentations customized to the specifics of your project.
How do you ensure building code construction?
We follow the international standards such as AISC, ACI and OSHA, which are already maintained on international standards and we do extensive monitoring of the code and quality checks of each draft.
Which software do you use to draft?
We used industry-leading programs including AutoCAD, Revit, Tekla Structures and SDS/2 in delivering the accurate and CNC-ready structural drawings.
Can I submit my sketches or hand drawings when drafting?
Absolutely. We take sketches, PDF and scanned drawings and then turn them into detailed CAD or BIM models.
How long do you usually take to turn projects around?
Turnaround can also vary with the size of the project but most items are delivered within 3 to 10 business days and can be expedited when necessary.

