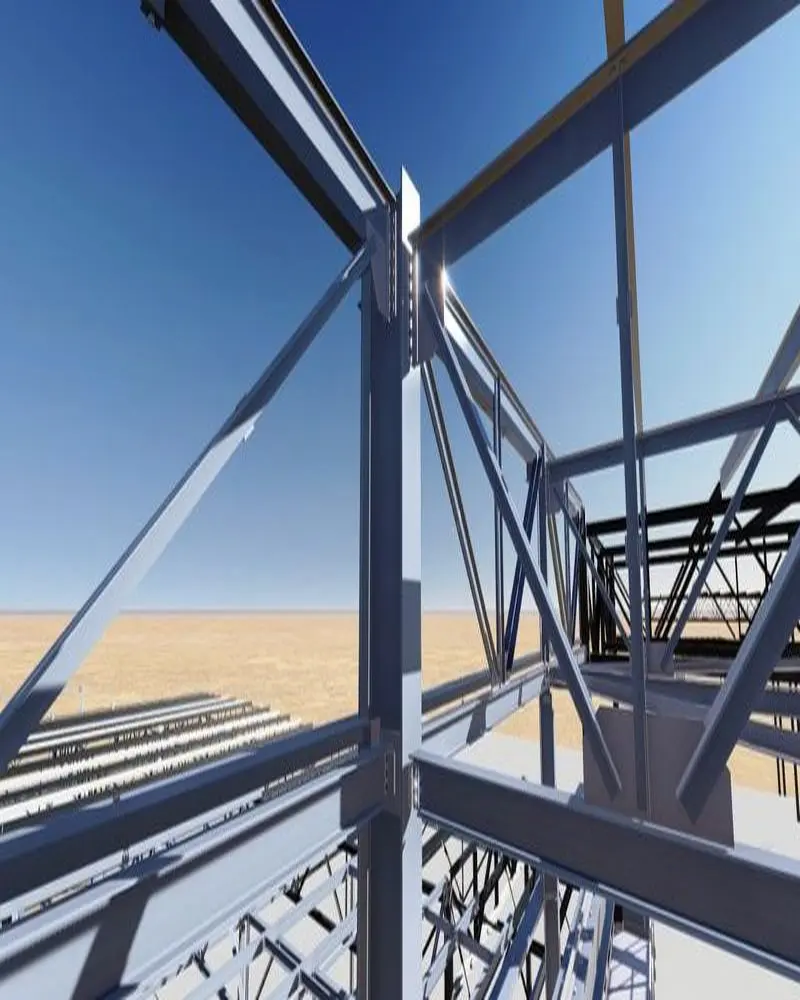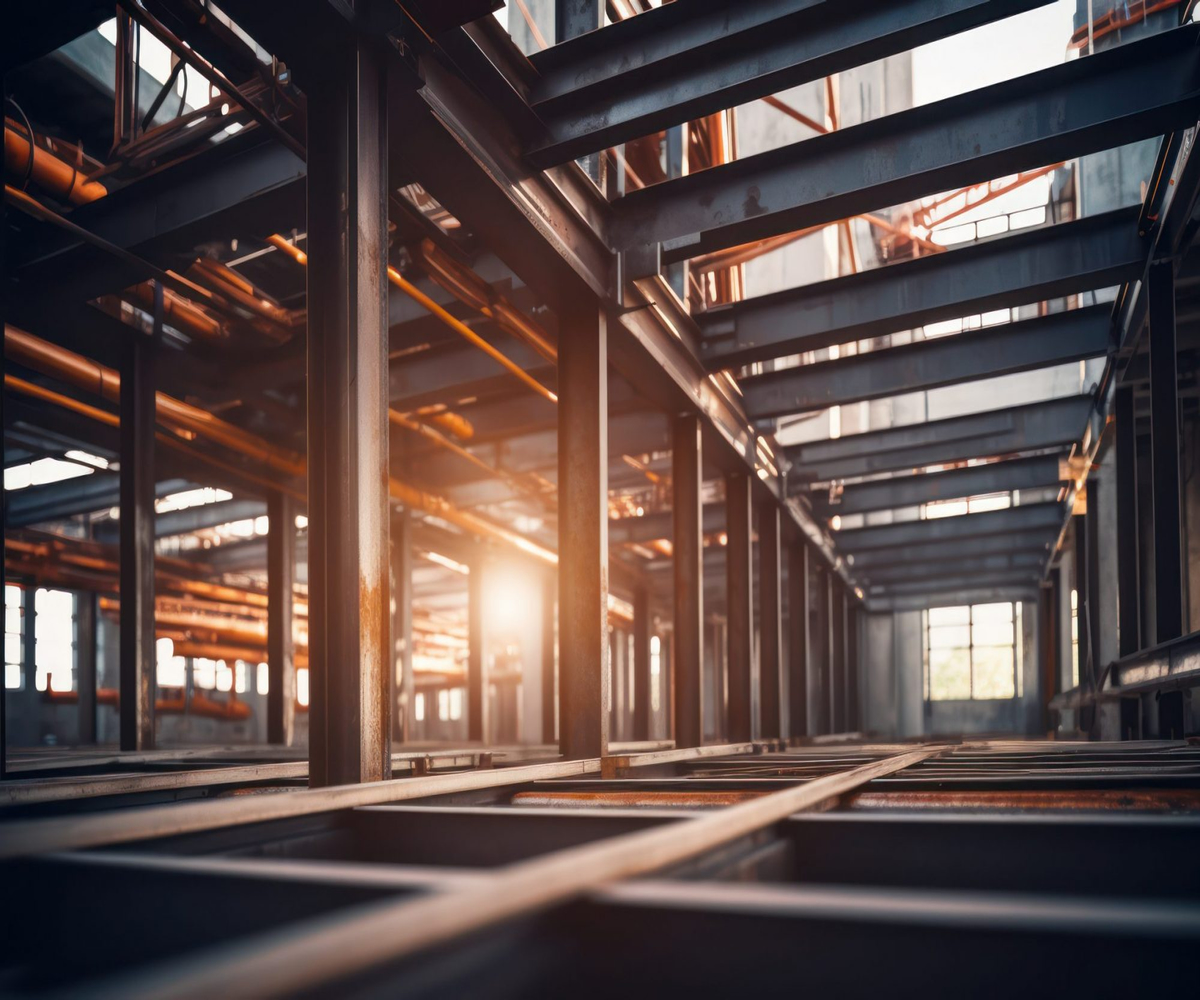Structural Steel Detailing Services
We provide Code-Compliant detailing for connections, members, and assemblies. Adhering strictly to AISC and OSHA guidelines, our detailed process reduces costly shop and field errors by up to 40%.
1,000 +
Custom Drafting Projects Complete
24,000 +
Satisfied Clients
98 %
Client Satisfaction Rate
Get Your Structural Designs Built with Detailed Level Steel Detailing Services
At CAD Drafters, we provide a complete structural steel detailing service that takes your architectural and engineering drawings, CAD models, and sketches of the conceptual level and creates the steel drawings and steel 3D models that are ready for fabrication. Our structural detailing service will help you communicate design intent, help you get client approvals, and plan the construction of your project. If you are an architect, engineer, developer or contractor, we will provide the detailed steel drawings and models that will help you accurately visualize the structure you are building, identify key structural components, and eliminate uncertainty prior to the fabrication phase. We will create detailed, technically accurate, and fully coordinated structural steel detailing specific to your project using Tekla Structures, AutoCAD, Revit, and Advance Steel.
Exterior Structural Detailing
Our detailed level exterior steel detailing includes beams, columns, trusses, braces and connections. We will make sure that the sizes, profiles, and structural components of the materials provided for residential, commercial and industrial buildings are represented accurately on the drawings.
Interior Structural Detailing
Our detailed level interior steel layouts include framing, support structures, stairs, railings and secondary steel. These drawings will provide a clear path at construction for contractors, fabricators and engineers.
Structural Walkthrough
Our 3D models of the steel framework provide a valuable opportunity for our clients and stakeholders to virtually walk through your structural design and understand the flow, connections, and spatial relationships of the steel framework.
360° Structural Model Review
We provide VVR-enabled 360 ° model walkthroughs so project teams and clients can thoroughly review a structural project from any point of view. This is perfect for out-of-town clients to approve a submittal or for coordination meetings.
3D Floor Plan Specific Details
Our team develops isometric and top-down 3D steel floor plans that illustrate the placement of columns, beams, braces, and openings, so contractors and engineers have the typical layout and position of all spatial coordination items on each floor.
Foundation and Site Specific Details
We provide detailing of foundations, base plates, anchor bolts, and any connections that are required to accurately transfer loads and/or provide coordination detailing for construction crews on site.
Connection and Assembly Specific Details
We provide accurate details for beam-to-column, truss, brace, or custom connection details, which support fabricators to assemble and connect, support components accurately and in an efficient manner.
Fabrication Drawings
We create shop drawings that contain correct dimensions, material and treatment specifications, and cutting/assembly notes, for fabrication teams to follow.
Steel Component Animation
For larger and more complex projects, we offer animated 3D models, rendering the assembly sequencing of the steel components. This can be useful for improving the fabrication and installation process and/or presenting to clients.
Commercial Steel Detailing
We provide all structural steel detailing for all commercial projects, including offices, malls, industrial facilities and warehouses. These projects typically involve multiple trades, so we construct a detailed and coordinated steel layout.
Residential Steel Detailing
We prepare detailed steel layouts for residential development projects, multi-storey buildings, and residential houses. Residential drafting does require compliance with structural requirements and the local building code.
Virtual Staging of Steel Structure
We show the steel framework within a virtual building environment, enabling clients to visualise the structural system in the context of the completed project.
Why Architects, Developers, and Engineers Choose Our Services
We assist architects, engineers, developers, and contractors in converting their structural design information into exact, ready-for-fabrication steel drawings and 3D models. Whether our clients are building a single-family home, a commercial building, an industrial facility, or an infrastructure project, we provide detailed steel documentation that translates design intent and reduces construction errors.
We document steel detailing using common industry software (Tekla Structures, AutoCAD, Revit, and Advance Steel) to produce accurate steel detailing, including beams, columns, trusses, connections, and assemblies. Our drawings and models present a visual representation of your building, but are also useful for your clients to review, get approval to construct, fabricate, or assemble on-site. Our steel detailing also reduces risk, improves coordination, and speeds up project execution.
When you hire CAD Drafters, you have a dedicated professional overseeing accuracy, compliance, and quality during a project. We can grow as your production requirements grow, we have delivery method options for anywhere in the world, and we leverage a collaborative approach when communicating. We will not only document your design; we will help you organise your structural steel detailing into a clear and precise package that is ready for fabrication and construction.
Structural Steel Detailing Benefits That Streamline Fabrication and Erection
Unparalleled Accuracy in Detailing
By utilising best-in-class software and methods such as AutoCAD, Tekla Structures, and Revit, we create an accurate and code-compliant set of structural steel drawings. Each one of these members, connections, plates, and bolts is positioned and represented correctly to guarantee that fabrication and construction are trouble-free.
Good Quality, Fast Turn-around
The detailing team at your company has been through the process enough times to develop a streamlined process that gets you a high-quality set of structural steel drawings and 3D models within your timeframes. The speed at which we complete revisions and updates means the project will stay on schedule and in good hands without sacrificing quality.
Customised according to our project
Whether your project encompasses one storey of industrial buildings, a multi-storey commercial project, or complex steel frame structures, we create customised detailing for each project based on the specific requirements. Each drawing, digital model, or plan is designed to be suitable for fabrication, erection, and on-site coordination.
Structural Steel Detailing Samples
Our Seamless Workflow for Structural Steel Detailing Services
Whether coordinating a new building, new industrial facility, or complex steel framework, we have a step-by-step workflow that will assist us in ensuring accurate, consistent, high-quality deliverables every time, and we work collaboratively with Architects, Structural Engineers, Contractors and Fabricators and ensure the steel detailing will meet the design intent and construction requirements.

Design Input, Consultation & Briefing
We start the process by having a consultation to discuss your project’s requirements in depth. We will look over all your reference files, CAD drawings, Revit models, structural plans, shop drawings, sketches, site photographs, etc. At this stage, we also discuss material specifications, whether or not there is a preferred connection style, fabrication style and project standards. Based on your overall objectives, we will recommend the required deliverables for detailing, shop drawings, erection plans, connection details, and 3D steel models, etc.
Draft Detailing, Review, & Final Deliverable
When we have your steel models and initial drawings, we will provide you with drafts for your review. This will give you the opportunity to approve or provide feedback on the beam and column layouts, connections, member size, or anything for coordination with other trades. After we finalise all agreed-upon changes, we will produce the final detailed drawings and 3D models, with all annotations, dimensions, and specifications. Our deliverables will be to suit all needs, be it for fabrication, erection, coordination with the other contractors, or submission to the client for approval.
Trusted Clients




How We Turn Your Vision Into Efficient Structural Steel Detailing services: Our 9-Step Process
- Drafting Made Easy
- Check building standards and building codes.
- CAD drawings, Draft 2D drawings.
- Authentic designs in 3D CAD.
- Insert remarks, notes, and dimensions
- Insert services and structural details
- Review by internal team
- Complete building ready drawing packages
- Send files in required formats
Customer Reviews



Reasons to Start Working with CAD Drafters for Structural Steel Detailing Services
At CAD Drafters, we have become a trusted partner for structural steel detailing because of our commitment to our work, expertise in technology, and dedication to the success of the project overall. With over 30 years of experience in structural and architectural drafting, we have worked directly with engineers, architects, and contractors throughout the U.S., U.K., Canada, and Europe to ensure their structural designs are brought to life accurately and efficiently.
Using industry-standard software solutions like Tekla Structures, AutoCAD, Revit, and SolidWorks, we can produce accurate 2D shop drawings, 3D models, connection details, and documentation to be fabrication-ready. As a team, we make sure to represent every beam, column, brace, and connection accurately within the design intent scope, project specifications, and construction feasibility.
When you choose to partner with CAD Drafters, you do not simply get a product focused on aesthetics – you get a partner who understands aesthetics as well as how to make sure the aesthetics will happen while keeping the project structurally intact. In addition to ensuring everything we send – our technical deliverables – is structurally sound and fabrication-ready, we use our deliverables to facilitate coordination with contractors, clients, and stakeholders – all to help you reduce errors, reduce delay in construction timelines, and stay on project schedules.

Industries We Serve with Expert Structural Steel Detailing Services
Residential Housing
Commercial Builders
Hospitality and Hotels
Mixed-Use Development
Industrial Facilities
Institutional Projects
Frequently Asked Questions
What is structural steel detailing, and why is it important?
Structural steel detailing is the process of producing plans and drawings (3D modelling) to allow fabricators to assemble and erect steel. Structural steel detailers advise on every component (beams, columns, braces, and connections) to ensure they are sized, located, and coordinated with other trades to avoid errors that would be costly during construction.
What types of industries use structural steel detailing services?
Structural steel detailing services are in demand in commercial, industrial, residential, and infrastructure sectors, including high-rise buildings, warehouses, bridges, factories, and stadiums.
What information do you need to get started?
You can provide architectural drawings and/or structural design plans, CAD and/or Revit files, sketches, and specifications to start. We can also work with your engineers or contractors to create models from scratch!
What is the turnaround for structural steel detailing?
Timelines are dependent on such factors as the project size and complexity, and deliverables required from the project. For smaller projects, this could be 3-5 business days and for larger commercial or industrial projects, it could be 2-4 weeks or more.
Can I ask for revisions after I've received my drawings or models?
Yes. We include a number of revisions in all quotes so that you can be satisfied that sizes, connections, layouts, and notes are as you require. O ur goal is to ensure you receive precise and fabrication-ready documents that fulfil your vision and meet your specifications.

