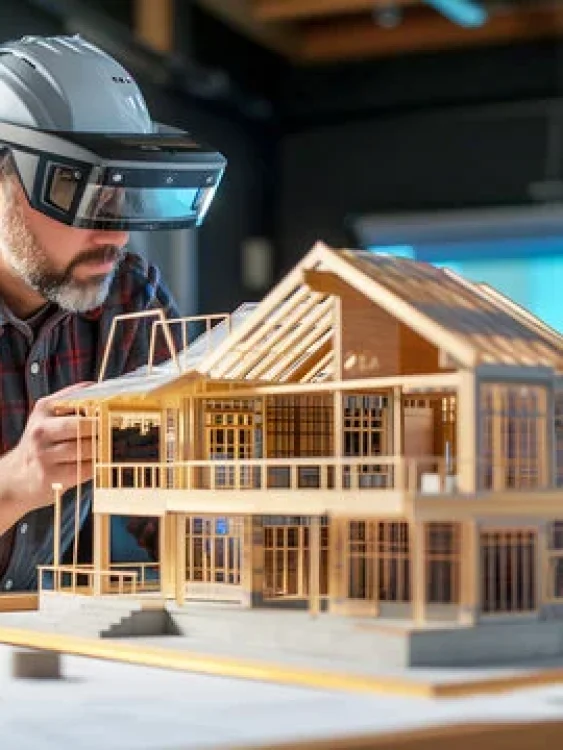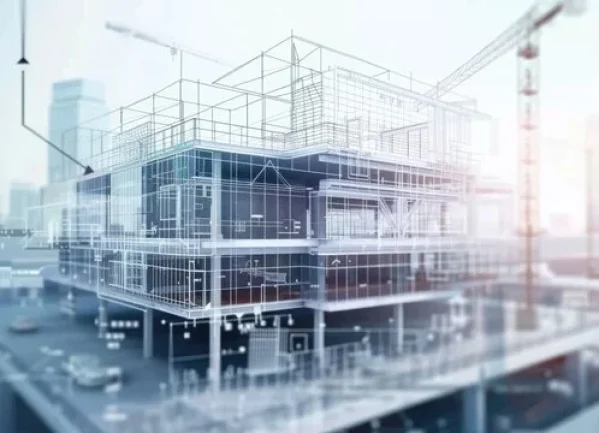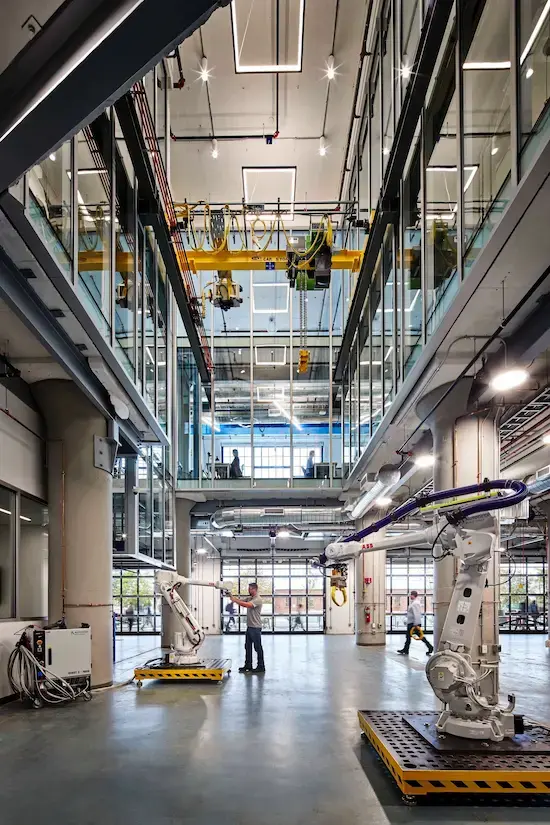Virtual Design and Construction Services
Visualize and optimize your entire project lifecycle with our VDC services. Our Tekla/Revit experts offer a quick 1-2 day turnaround on models, backed by 20+ years of expertise and guaranteed 100% satisfaction.
20 +
Years Of Experience
2500+
complete projects
98 %
Client Satisfaction Rate
Virtual Design & Construction Services by CAD Drafters
We offer the most innovative Virtual Design and Construction (VDC) services at CAD Drafters which links design intent and on-site implementation. Our approach to VDC is based on high-level BIM technology, coordination and data-oriented workflow that provides accurate, clash free and constructible models that will enable architects, engineers, and contractors to minimize risks, reduce costs, and enhance project outcomes.
Architectural VDC Modeling
Our architectural VDC services include highly detailed and coordinated models which incorporate all the aspects of the design. We make sure that we provide the proper visualization of the concept to the construction documentation, to have the accurate representation of walls, doors, windows, finishes, and custom millwork that can lead to unproblematic approvals and successful implementation.
Structural VDC Services
Our structural VDC models improve accuracy and constructability of concrete, steel or precast structures. We have elaborate models such as rebar, and connection and fabrication-ready models, which reduce the number of errors and enhance coordination with other trades.
MEP VDC Coordination
Our MEP VDC services will ensure the coordination of mechanical, electrical and plumbing systems in one model. Clash detection and system synchronization is used by us to facilitate easy installation, less re-work, and effective use of space on-site.
Steel Detailing with VDC
We deliver our accurate fabrication drawings, shop drawings, and erection plans through our steel detailing services which are VDC enabled. We have structural steel, miscellaneous metals, and ornamental detailing that are within the industry standards and enhance the speed of construction.
Precast Detailing & Modeling
Our specialty lies in wall panel, slab, beam, and hollow core VDC-based precast detailing. The fabrication drawings and 3D models will guarantee the proper production, transportation, and installation of precast components that will minimize the waste of materials and also save time.
Facade VDC Solutions
Our VDC services provide shop and fabrication drawings to curtain walls, glazing systems, cladding and window assemblies. We are careful with the detailing, streamline production and efficient installation of building envelope systems.
4D BIM Scheduling & Sequencing
With the help of sophisticated 4D visualization systems, we model construction sequencing to give us time-constrained models. This will assist the stakeholders in visualizing their project timelines and also identify the bottlenecks and lay down the construction processes in a way that is most efficient.
5D Cost Estimation & Quantity Take-off
The cost and material data are connected to our 5D VDC services, which allow estimating costs and taking off the quantities in real-time and in the model. This minimizes budget overspaces, enhances procurement planning and it gives financial visibility on the project phases.
Scan to BIM (Point Cloud Modeling)
Our laser scan technology transforms laser scan data into smart BIM models representing existing structures at a very high accuracy. Scan-to-BIM is suitable in renovations, retrofits, and documentation of the facility.
As-Built VDC Modeling
Our as-built models perfectly provide a field condition in record keeping, facility management, and renovations of the future. These models consider the construction changes and final installations so that they can capture the built environment accurately.
Digital Twin Development
We develop digital twins that combine real-time information with VDC models that allow the facility managers and owners to observe the performance of the building, plan maintenance, and make data-driven operational decisions.
VDC in Modular and Prefabrication
We assist in the use of modular construction and prefabrication with specific VDC models that entail fabrication details, shop drawings, and installation plans. This allows the quicker completion of projects with less wastage and greater sustainability.
Why Leading Architects, Engineers, and Contractors Choose Our VDC Services
Having years of experience in providing high-level Virtual Design and Construction solutions, CAD Drafters has assisted with hundreds of projects in the residential, commercial, industrial, and infrastructure industries. We offer more than just the traditional modeling: our VDC is smart, coordinated and simulation based to take the gap between the design intent and the actual implementation on the site.
Our platforms include Revit, AutoCAD, Navisworks, Tekla, and BIM 360, which are considered to be the industry leaders to provide high-precision models at all the levels of a project, including LOD-based development of designs, clash-free coordination, 4D scheduling, 5D cost estimation, fabrication plans and as-built modeling.
Through the outsourcing of your VDC requirements to CAD Drafters, you gain an extension of your team with a partner capable of providing virtual construction planning, enhanced clash detection, constructability reviews, and structured documentation as a means of avoiding risks, budget overruns, and aiding approvals.
Being a reliable VDC partner to architects, structural engineers, MEP contractors, developers, and general contractors, we are known to deliver quality and deliver on time, maintain clear communication and efficacy of cost which will help make your projects easier, safer and smarter.
VDC Solutions That Optimize Planning and Reduce Project Risk
Precision & Compliance:
Construction Ready, Clash Free Models – We are offering fully coordinated VDC models which are designed to ensure that design conflicts are eliminated early and saves time, cost and rework on-site.
Material & Cost Efficiency:
4D and 5D Integration, Smarter Planning: VDC services are a blend of 4D and the 5D in which we provide you with accurate timelines, budgets and resource planning before construction commences.
Seamless Coordination:
Workflows and Risk Mitigation – Cloud-based VDC workflows allow us to align the architects, engineers, and contractors on the same page thereby enhancing communication, reducing risks, and delivering the project without any huddles
Virtual Design and Construction Samples
Our VDC Workflows for Smarter Project Delivery
We are sure that Virtual Design and Construction at CAD Drafters is successful because of clearly developed workflow connecting the teams, minimizing risks, and making each step accurate. Our work processes are structured in such a way that they can ease the process of collaboration, enhance constructability and complete projects on time and budget.

Joint Design-to-Construction Process.
Our design-to-construction process unites the architects, engineers, and contractors in a common virtual model. Through design development, clash detection and constructability review at an early stage we can be sure that the decisions taken in projects are made with full clarity-so that future changes incurred during the construction are minimized.
Lifecycle Workflow based on data.
We connect all stages of the project, which is design, facility management to one data-rich VDC model. This 3D to 4D to 5D life cycle workflow links 3D geometry with 4D scheduling and 5D cost estimation to create value that allows project teams to make informed decisions, utilize resources more effectively, and create value beyond the end of construction.
Trusted Clients




9 Crucial Steps in Our VDC Process
- Preliminary Consultation and Gathering of Requirement
- Integration of Data Collection and data input
- Conceptual VDC Modeling
- Conflict Detection and Co-ordination
- Design Development & Detailing
- 4D Scheduling & Simulation
- 5D Quantity Take-Off Cost Estimation
- Review, Collaboration & Revisions
- End-of-Life Support and Maintaining
Customer Reviews



See Our Specific VDC and Project Visualization Sub-Services
Why Choose CAD Drafters for VDC Services
CAD Drafters is the company that you can trust to Virtual Design and Construction since we are able to integrate technical skills, innovative working process, and client-focused approach to achieve quantifiable project deliverables. The advanced BIM and VDC technologies used in our company will help our skilled team of engineers and drafters to develop fully coordinated, clash-free models, that incorporate 3D geometry, 4D scheduling, and 5D cost estimation. When you outsource your VDC needs with us, you have a partner that does not only create highly detailed, construction-ready models; but will also be able to provide seamless collaboration, proactive clash detection and well-organized documentation of all project phases. Since the beginning of design and design coordination, fabrication planning and as built model, we assist you in eliminating expensive rework, enhancing on site performance and making sound decisions with confidence.

Industries We Serve with Expert VDC Services
Residential Housing
Commercial Builders
Hospitality and Hotels
Mixed-Use Development
Industrial Facilities
Institutional Projects
Frequently Asked Questions
What is Virtual Design and Construction (VDC)?
VDC is a technology that involves the simulation, co-ordination and optimization of construction projects by use of BIM models, 4D scheduling and 5D cost estimation which is done before the construction is actually built in the site. It assists in minimizing the risks, enhancing cooperation, and the effectiveness of the project in general.
What does CAD Drafters do to guarantee that their VDC models are clash-free?
Our use of sophisticated tools such as Navisworks and Revit is to provide a detailed clash findings between architectural, structural, and MEP objects that produce well-coordinated models that reduce the number of conflicts in the field.
Is VDC services useful in cost and schedule management?
Yes. Our 4D scheduling and 5D cost estimation services combine time and budget data and VDC model to provide us with the opportunity to visualize the timelines, material requirements, and financial planning to control the project better.
What are some of the projects applicable to VDC?
VDC can be used in residential, commercial, industrial, healthcare, and infrastructure construction projects of any size and complexity including new construction, renovation, modular construction, and prefabrication.
What is the entry point of VDC services of CAD Drafters?
All you have to do is to call our staff and have a free consultation. We will evaluate your project needs, present a modified VDC workflow, and walk you through all of them, starting with conceptual modeling and ending with as-built and facility management services.

