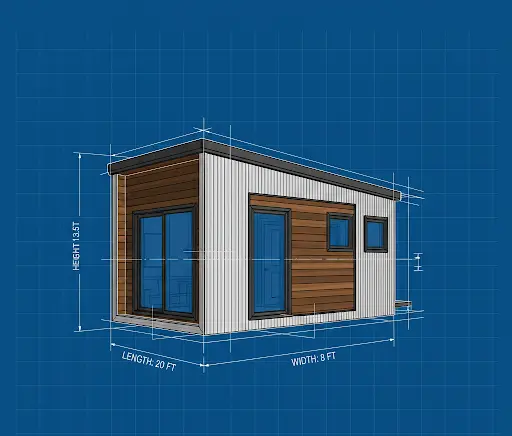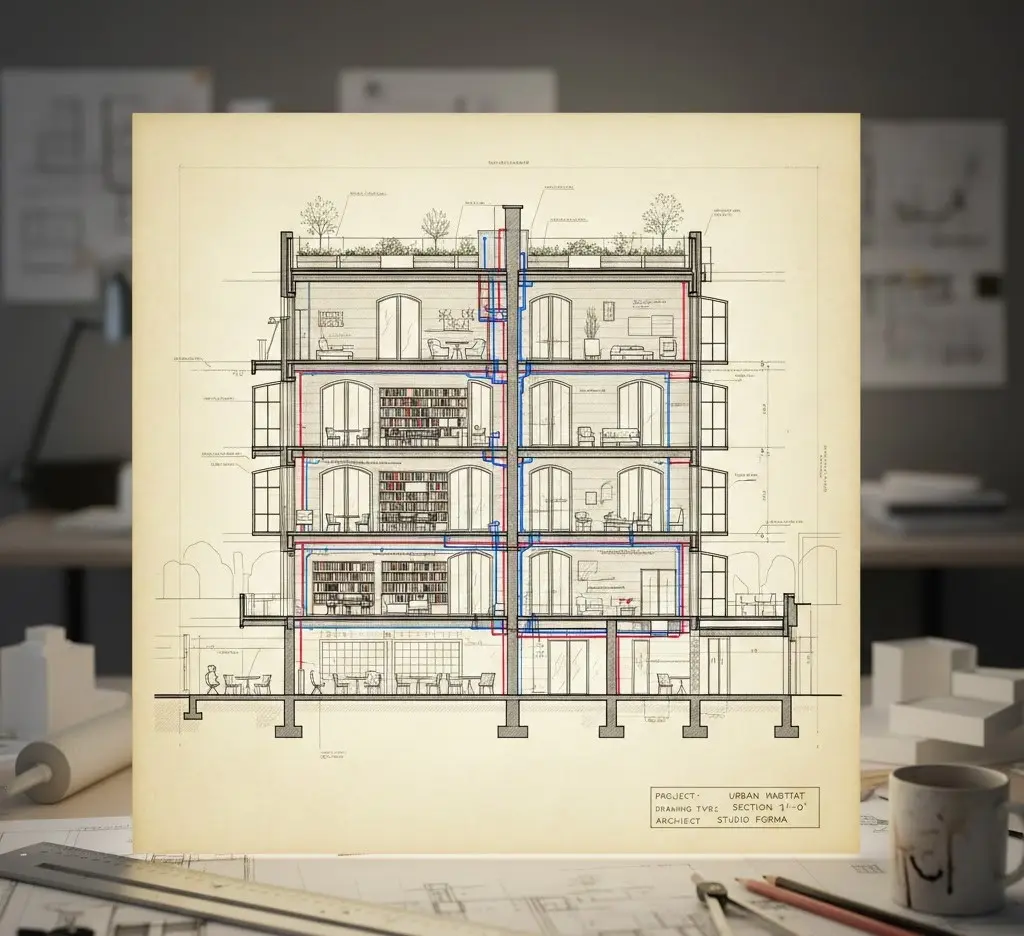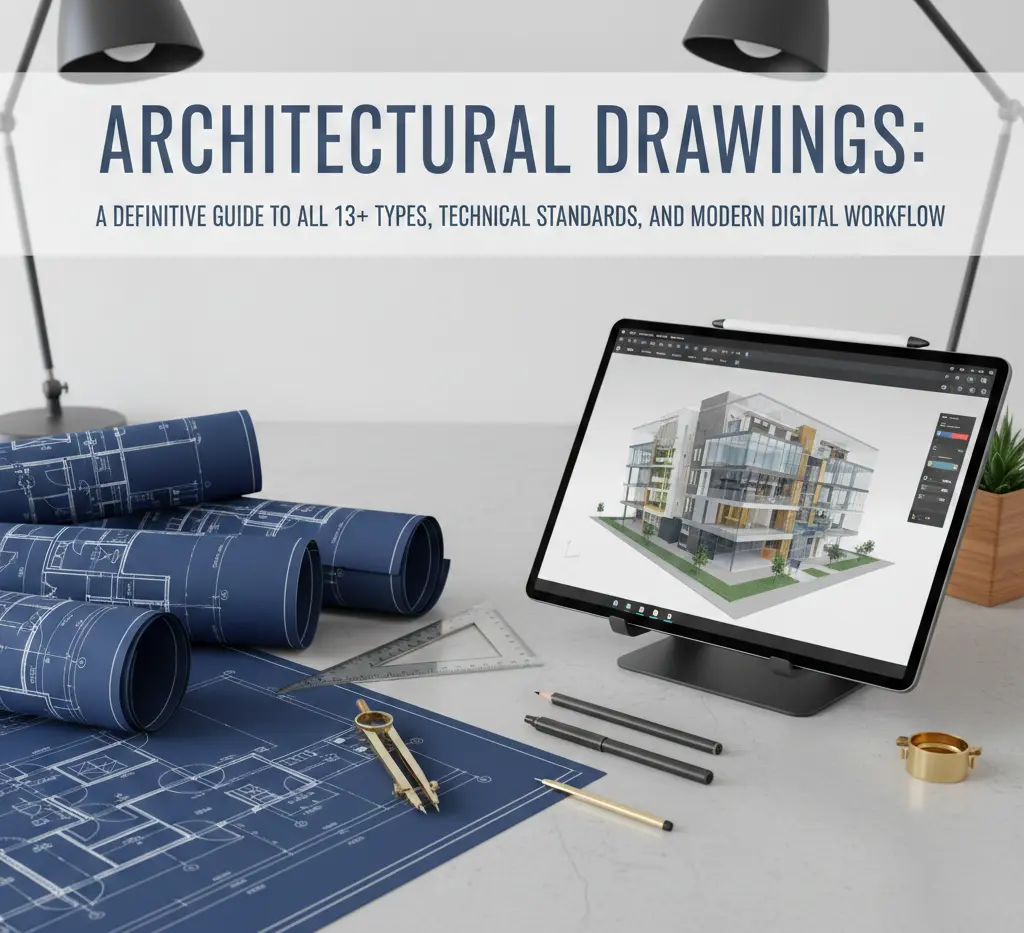In today’s construction industry, there is heightened demand for accuracy, collaboration and efficiency. While traditional design and documentation methods established a baseline for project execution, they often create gaps that result in miscommunication, discrepancies and inefficiencies in delivering the project. This is where Building Information Modelling (BIM) opens up an effective alternative that is suited to today’s industry demands.
BIM is not simply a digital representation of a building. It is an intelligent data-based process that combines geometry, representational specifications, time (scheduling), and performance data into a single coordinated digital model. BIM creates opportunities for collaboration between disciplines and aids in better decision-making at every stage of the building’s lifecycle.

Definition of BIM
Building Information Modelling (BIM) is defined as the process of creating and managing a digital representation of the physical and functional characteristics of a building or infrastructure. BIM models are more than two-dimensional drawings; they are 3D, data-rich, and collaborative.
A BIM model is a shared knowledge resource for all parties involved, including architects, engineers, contractors and facility managers. Including not only geometry but also information about organisation, materials, products, performance, cost, and timelines provides a more complete tool for all stages in the lifecycle of a project.
History and Growth of BIM
BIM has its origins in the 1970s, when parametric modelling and computer-aided design (CAD) were becoming into used. The early forms of CAD Drafters were mostly two-dimensional and served as digital versions of manual drafting. After some time, technological advancements allowed three-dimensional modelling, which paved the way for BIM.
By the 1990s, software platforms started using object-based modelling, meaning digital objects had geometric and non-geometric information together in one model. The work that was done on pieces of paper became intelligent models and became an interactive product that could be analysed, coordinated, and shared. BIM is now an international standard that is recognised not only as a design tool but a process that collaborates and empowers efficiencies for the construction sector.
Essential Components of a BIM Model
A BIM Model is more than a building in 3D space. Its significance comes from the information nestled within. The core components of a BIM Model are:
Geometric information: The 3D shapes of spaces, structures and assemblies.
Material & product information: The specifications of components like walls, windows, HVAC systems and electrical systems.
Performance information: Information about energy performance, load capacity and sustainability impacts.
Cost & scheduling information: Information included to assist with estimating project budgets and timelines.
Lifecycle management: Information on the maintenance, replacement, and ongoing operational management of the facility.
What is the Process of BIM Modelling
BIM modelling is created by developing an original model of the physical structure. The user of BIM software creates 3D objects that represent real-world objects. These objects have attributes: size, material, performance, and cost, which represent those same characteristics for the real-world object.
After they are created, the models are shared with all the stakeholders. All people working on the project have full access to the information (they can see the same shared model at the same time, can analyse the information, and can change the information). Collaboration is the biggest strength of BIM because anyone (supplier/subcontractor, contractors, owners, etc. ) who changes an attribute is globally changing or improving it. BIM’s advanced workflow provides simulation, clash detection, and scheduling so potential conflicts are sorted out before they ever reach the construction field.
Advantages of BIM in Construction
There are many advantages to BIM, which can be realised throughout the life of a project:
Better, more collaborative way of working: Everyone uses the same model, so more transparency and coordination.
Clash detection: You can see things that clash (e.g. mechanical ducts and structural beams) early on.
Cost management: Errors are fewer, reworks are less, and the estimate is accurate, which means lower project costs at the end of the project.
Time savings: Scheduling data can be incorporated into the process, so planning is improved, and the work can be completed quickly.
Improved visualisation: Clients and project participants can better understand designs and processes using better 3D models.
Lifecycle management: Facility managers, using the same model as the designers and builders, use this for the maintenance and operations of the building long after it is built.
BIM Levels
The maturity of BIM is often what is referred to in levels; each level represents an increase in use, integration and collaboration.
Level 0: 2D CAD only
At this level, the production of a digital drawing occurs, but it is devoid of data. Collaboration is minimal, and information is exchanged through paper and simple electronic file formats.
Level 1: Managed CAD with some 3D
At this level, the use of 3D models is introduced, with the documentation happening in 2D. Collaboration, though improved, is still limited in how the data can be exchanged through projects, as information is being translated into the models, but not in a standardised manner.
Level 2: Collaborative 3D models with data
The stakeholders will work with separate models, but through data that can be exchanged through standardised file formats. This allows stakeholders to identify point clashes throughout their disciplines and represents the most relevant leverage evolved level of adoption at the present stage of BIM.
Level 3: Full appreciation and lifecycle management
Level 3 allows one shared model that can be accessed by all stakeholders throughout the lifecycle of the building. It allows owners to receive the maximum value of the data by working with a collaborative tool. Real-time collaboration reporting that includes Management Information Systems for the FM professional and sophisticated (real-time) data analytics advances integration.
Our team uses advanced clash detection to prevent costly on-site errors
Contact UsUses of BIM in the construction industry
BIM is incredibly versatile and can be applied to multiple areas within construction:
Architecture and design: Architects often used BIM to generate data-rich models; this increased accuracy as well as visualisation and communication with the client.
Structural engineering: Engineers receive structural component models that depict precise physical characteristics; this design is built to support load-bearing requirements and safety.
Mechanical, Electrical, Plumbing (MEP): In these areas, BIM helps to coordinate complex systems together to help minimise issues during installation.
Facility management: After the physical construction is complete, facility managers would use BIM models to identify maintenance schedules, plan renovation projects, and monitor performance.
Some Popular BIM Software
A number of software platforms support BIM workflow, and many exceed expectations for the typical BIM workflow. Some of the most popular software is listed below:

Autodesk Revit – A market-leading platform for modelling architectural, structural and MEP designs.
Navisworks – Primarily a review and clash detection software.
ArchiCAD – A popular choice for architects because of its user-friendly interface and design tools.
Bentley Systems – Also known for advancemodellingng, but focused on infrastructure.
Vectorworks – A versatile option utilised for design and construction coordination.
All of these tools have continued to make BIM more available worldwide!
Obstacles to BIM Adoption
BIM does have some challenges to adoption:
Large initial financial outlay: Software, training, and hardware upgrades all require considerable preliminary commitments of capital, and a willingness to accept the longer-term learning process.
Learning curve: There is a different working level for teams to get up to speed using the BIM tools.
Resistance to change: Stakeholders have a bond to traditional thinking and may be resistant to accepting digital workflows.
Interoperability: Data is not always shared easily across different software platforms.
Legal and contractual matters: Data ownership and responsibility; areas of concern that blur individual responsibilities and ownership can complicate the usage of BIM.
It will take collaboration, training, and policy support at an industry level to overcome BIM adoption challenges.
The Future of BIM
The future of BIM will be characterised by continued integration and the application of new technologies. We have seen real advancements and operating changes with the introduction of artificial intelligence, cloud collaboration, and digital twins that will change the way BIM models are created and managed. We expect/shared belief that the widespread adoption of the Level 3 BIM model, a single integrated model which facilitates and supports the entire building lifecycle process, will become commonplace.
We will see further integration of BIM with comparison methods in sustainable design, plus smart building systems and methods of delivery such as modular construction. In summary, BIM is no longer just a tool; rather, it is becoming the standard approach for building and infrastructure delivery around the world.
Conclusion
Building Information Modelling represents a paradigm shift in the development field. It changes static drawings into dynamic, data-rich models that allow collaboration, reduce mistakes, and increase productivity. BIM has transformed from being a computer-aided design instrument to being recognised as the globally accepted standard. BIM has shifted from being an alternative practice to being an unarguably established practice that is undeniably here to stay.
BIM’s benefits can be realised across the continuum of design, to facility management, and thus is beneficial to not only designers and engineers, but also to contractors and owners. While it still remains to be seen how we will completely cross the reactions divide to full acceptance and standardisation, we are undeniably and steadily taking steps towards better integration, efficiency and sustainability of the built environment.
Frequently Asked Questions
A BIM model is a digital representation of a building that includes both its physical characteristics and associated data, such as materials, performance, and lifecycle information.
No. CAD focuses on creating two- or three-dimensional drawings, while BIM integrates data and collaboration into a model that represents the entire lifecycle of a building.
BIM software is used to design, analyse, coordinate, and manage buildings and infrastructure projects. It allows multiple disciplines to collaborate on a shared model.
BIM is applied in construction by enabling clash detection, accurate scheduling, cost estimation, and coordinated installation of structural, mechanical, electrical, and plumbing systems.
The main benefits include improved collaboration, reduced errors, cost savings, enhanced visualization, and long-term facility management support.




